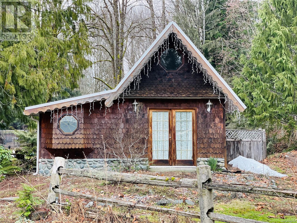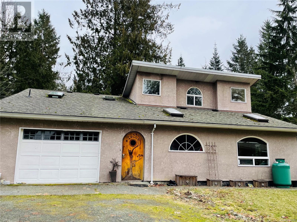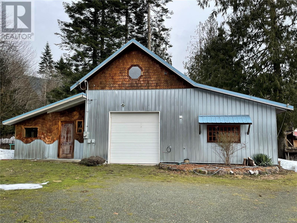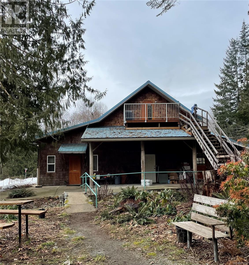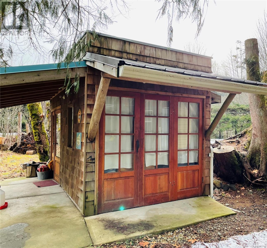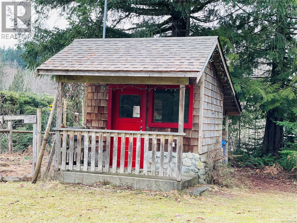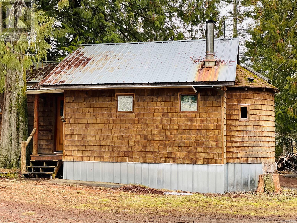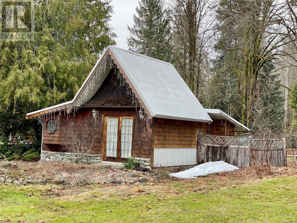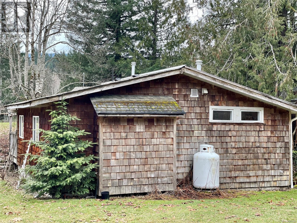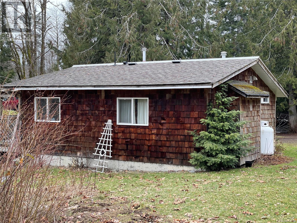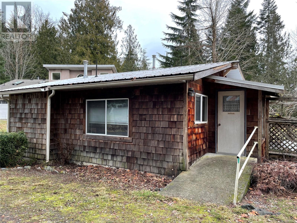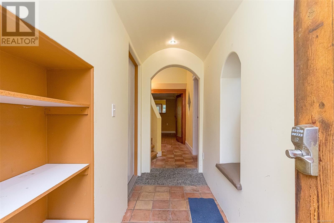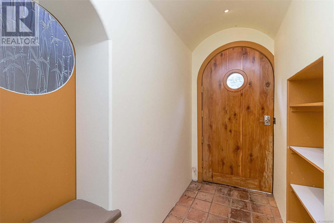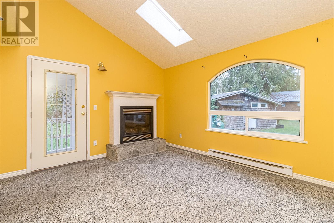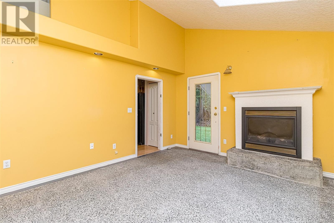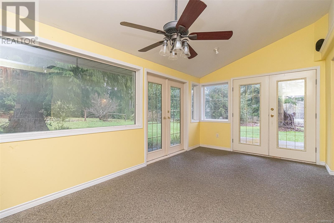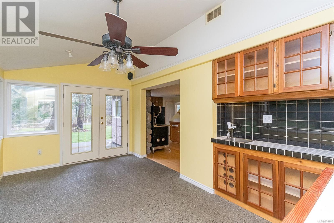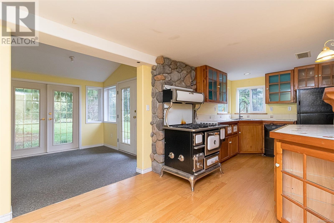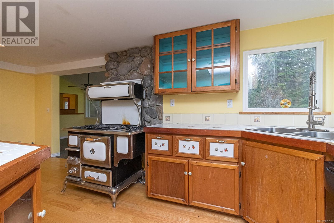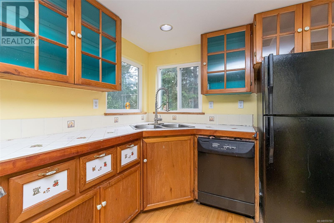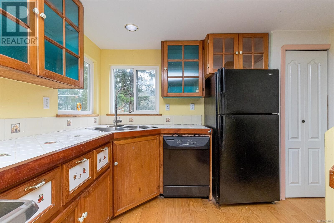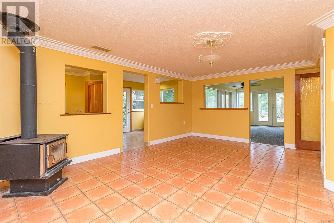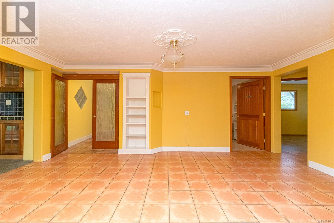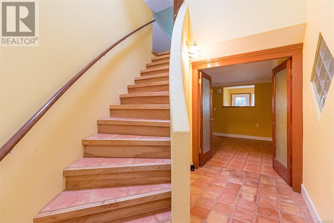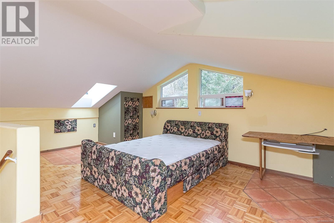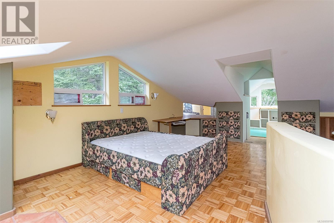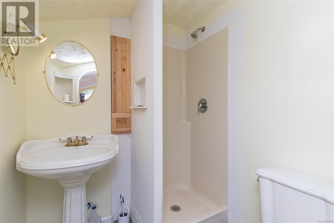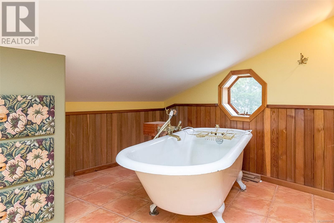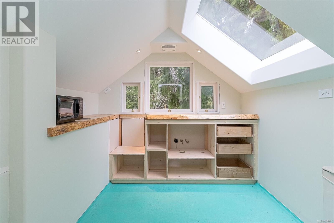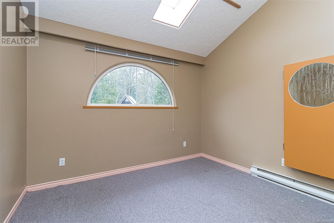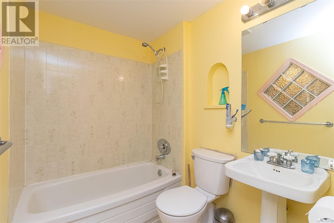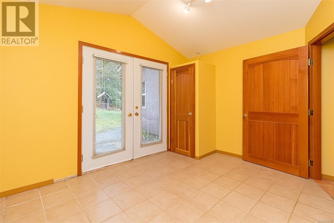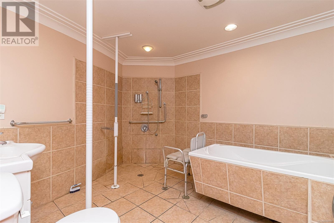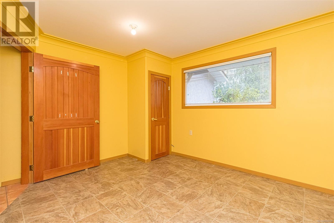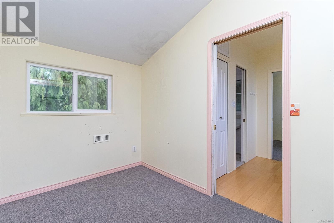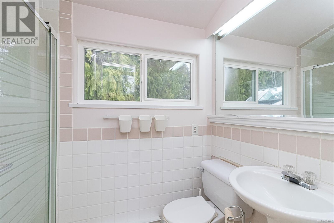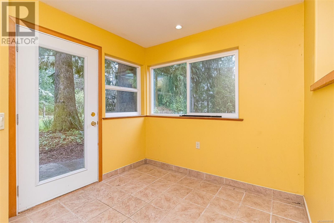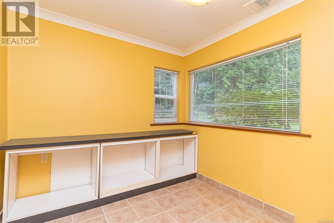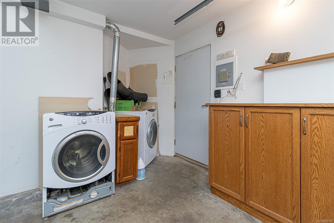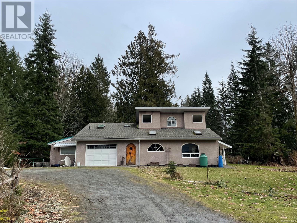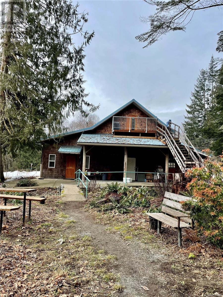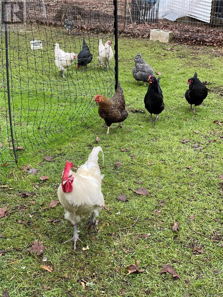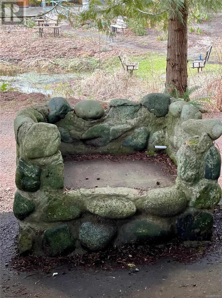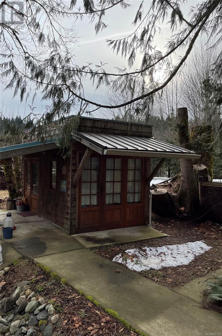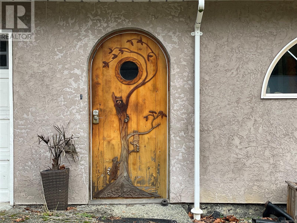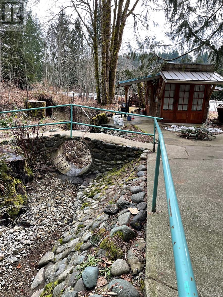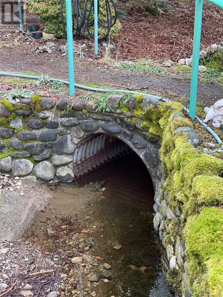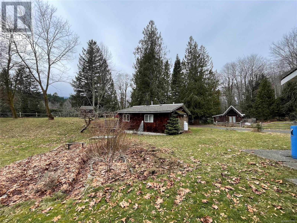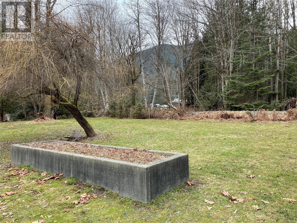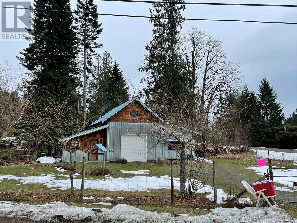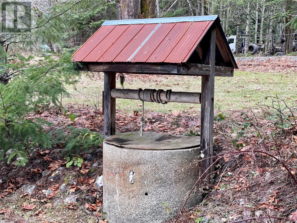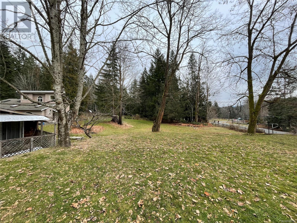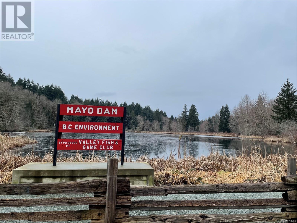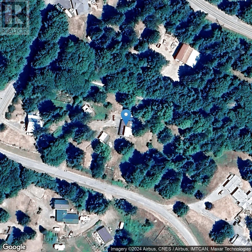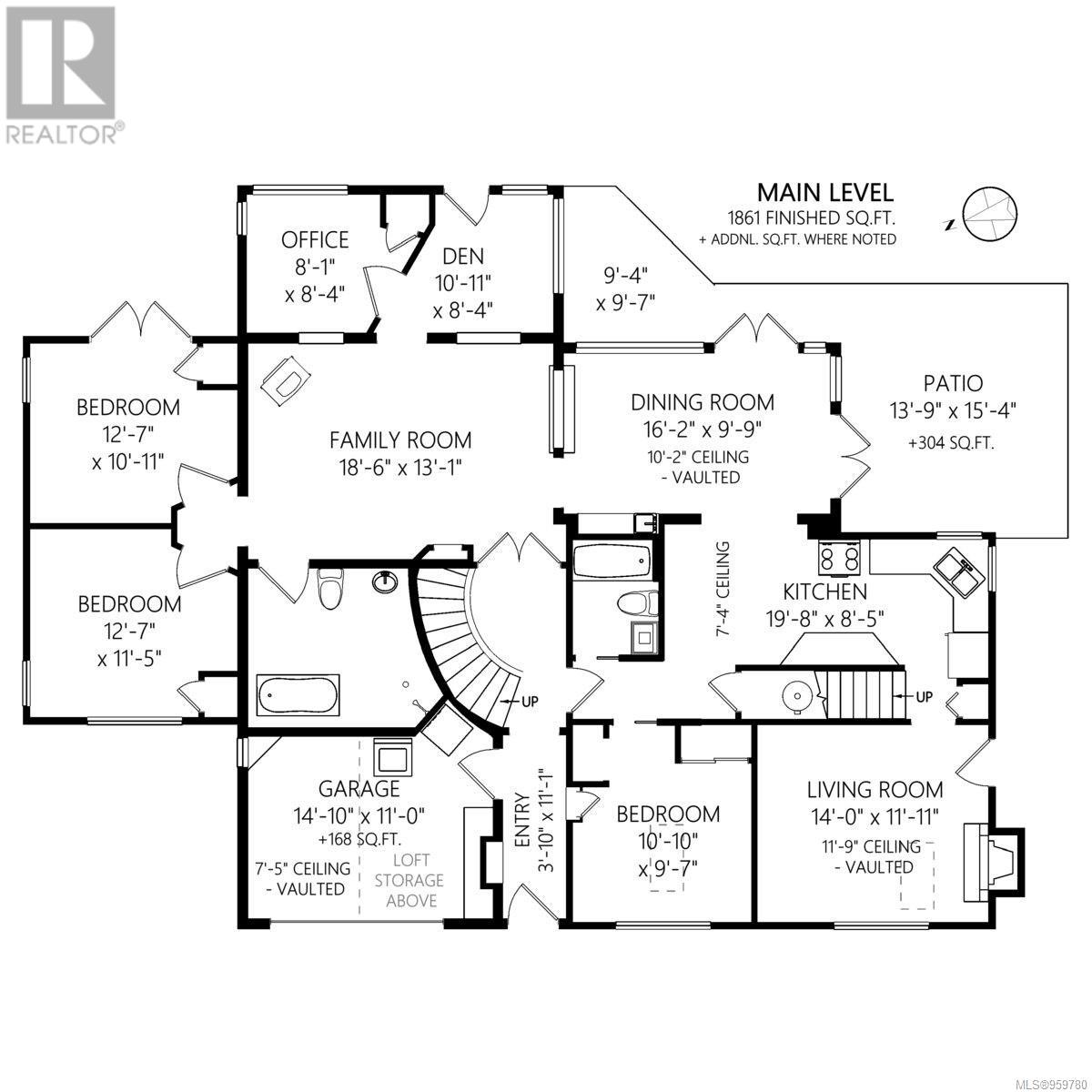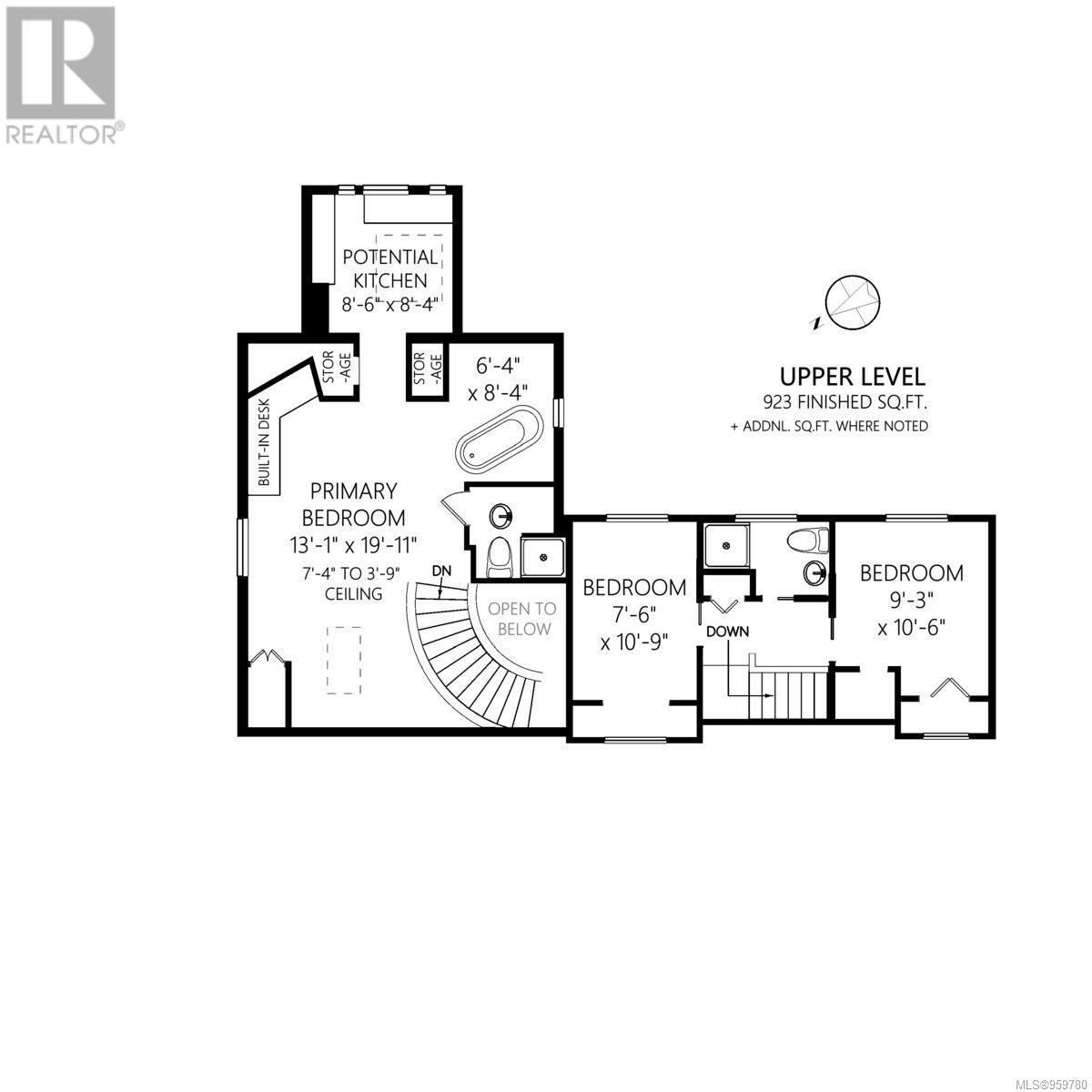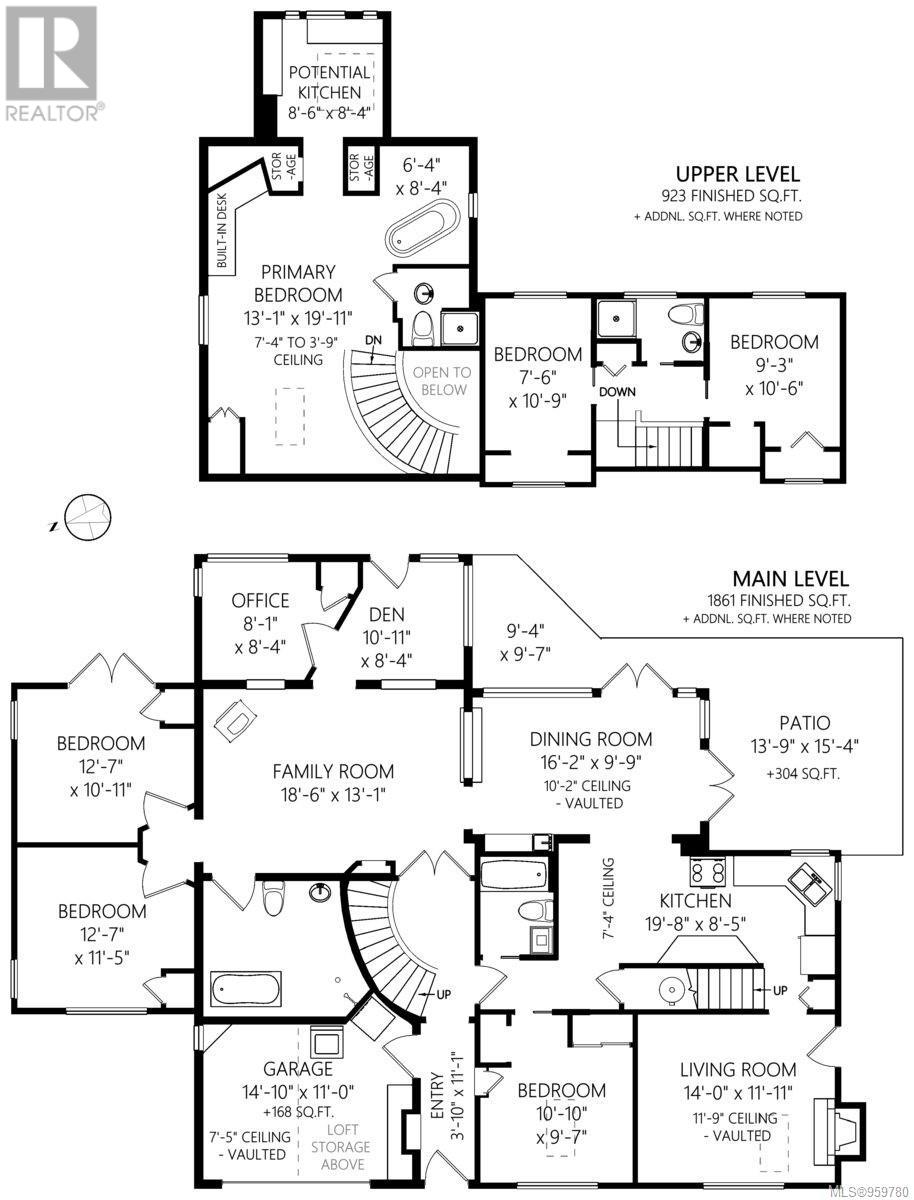6687 Mclean Rd Lake Cowichan, British Columbia V0R 2G0
$1,199,900
Opportunity knocks!!! This is an extraordinary 2.16 acres. The main home is a 7 Bedroom 4 Bathroom house. The heart of the home is the lovely kitchen with the antique stove. There is a beautiful sunroom with Southern exposure. Quaint living room with gas fireplace and the family room features a woodstove. The home has wheelchair access around the entire house and a lovely patio for your morning coffee. There are 4 adorable custom-built cabins. Each one with built with so much charm. These cabins have endless options. Let your imagination go. The approx. 34x29 ft. shop features a wood stove over height door for your boat, RV, or large vehicle. There is a suite/studio above. Also, a side studio currently used as a beautiful music room with picture perfect windows. This quiet property is close to Skutz Falls and the Trans Canada Trail parallels the property. All set up for Chickens and your future hobby farm. There are two lovely seasonal ponds and creeks. With lovely concrete work, bridges, and trails. Looking for your own private retreat? This home and property truly have a lot to offer. (id:32872)
Property Details
| MLS® Number | 959780 |
| Property Type | Single Family |
| Neigbourhood | Lake Cowichan |
| Features | Acreage, Level Lot, Private Setting, Southern Exposure, Corner Site, Other |
| Parking Space Total | 3 |
| Plan | Vip30291 |
| Structure | Workshop |
| View Type | Mountain View |
Building
| Bathroom Total | 4 |
| Bedrooms Total | 6 |
| Constructed Date | 1991 |
| Cooling Type | None |
| Fireplace Present | Yes |
| Fireplace Total | 2 |
| Heating Fuel | Electric, Propane |
| Heating Type | Baseboard Heaters |
| Size Interior | 2784 Sqft |
| Total Finished Area | 2784 Sqft |
| Type | House |
Land
| Acreage | Yes |
| Size Irregular | 2.16 |
| Size Total | 2.16 Ac |
| Size Total Text | 2.16 Ac |
| Zoning Description | R2 |
| Zoning Type | Residential |
Rooms
| Level | Type | Length | Width | Dimensions |
|---|---|---|---|---|
| Second Level | Bedroom | 9'3 x 10'6 | ||
| Second Level | Bathroom | 3-Piece | ||
| Second Level | Bathroom | 4-Piece | ||
| Second Level | Bedroom | 7'6 x 10'9 | ||
| Second Level | Primary Bedroom | 13'1 x 19'11 | ||
| Main Level | Family Room | 18'6 x 13'1 | ||
| Main Level | Kitchen | 19'8 x 8'5 | ||
| Main Level | Living Room | 14 ft | 14 ft x Measurements not available | |
| Main Level | Entrance | 11 ft | 11 ft x Measurements not available | |
| Main Level | Dining Room | 16'2 x 9'9 | ||
| Main Level | Office | 8'1 x 8'4 | ||
| Main Level | Den | 10'11 x 8'4 | ||
| Main Level | Bedroom | 12'7 x 11'5 | ||
| Main Level | Bedroom | 12'7 x 10'11 | ||
| Main Level | Bedroom | 10'10 x 9'7 | ||
| Main Level | Bathroom | 4-Piece | ||
| Main Level | Bathroom | 4-Piece |
https://www.realtor.ca/real-estate/26727323/6687-mclean-rd-lake-cowichan-lake-cowichan
Interested?
Contact us for more information
Shellie Balliet
www.shellieballiet.com/
2610 Beverly Street
Duncan, British Columbia V9L 5C7
(250) 748-5000
(250) 748-5001
www.sutton.com/


