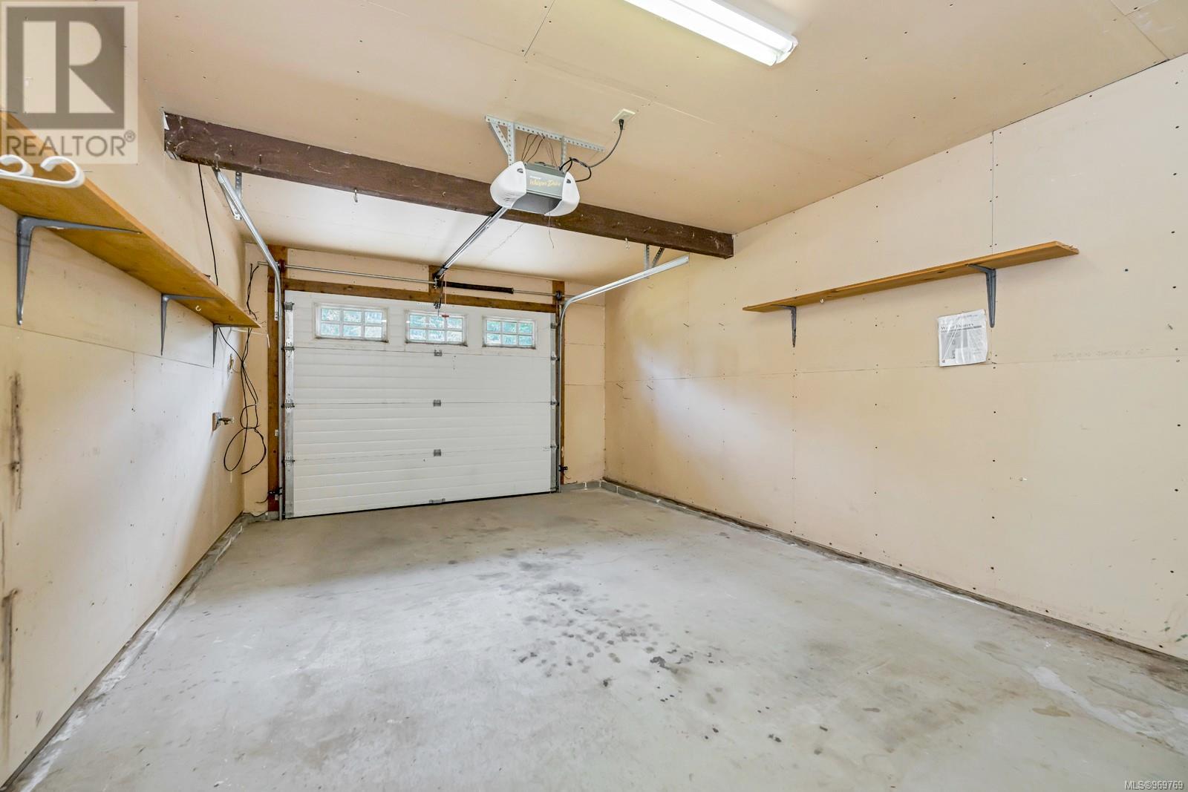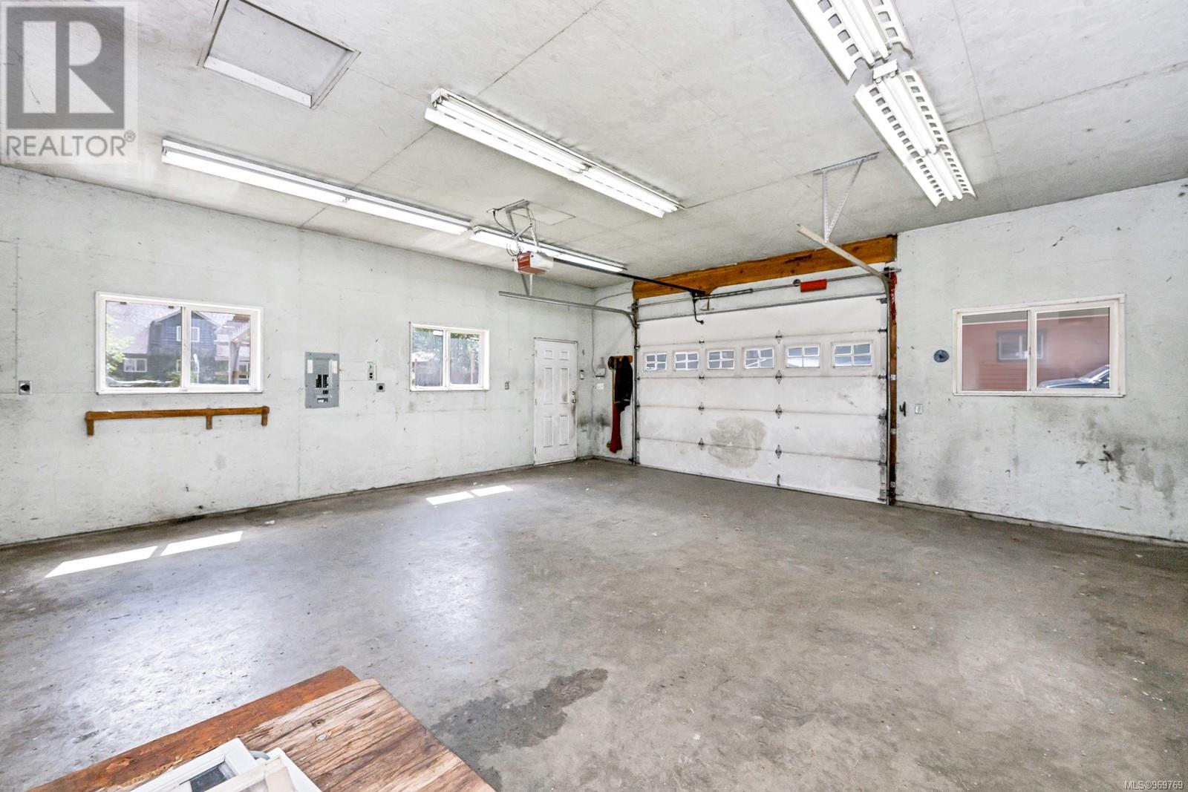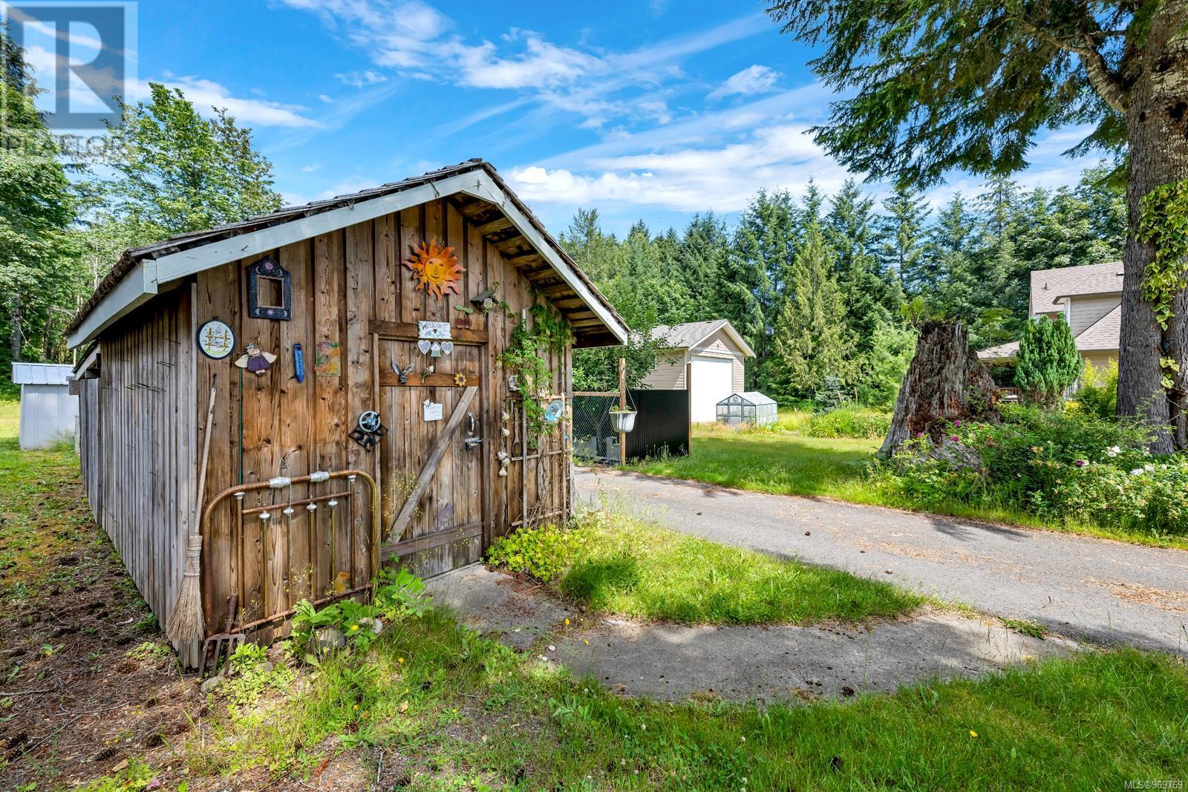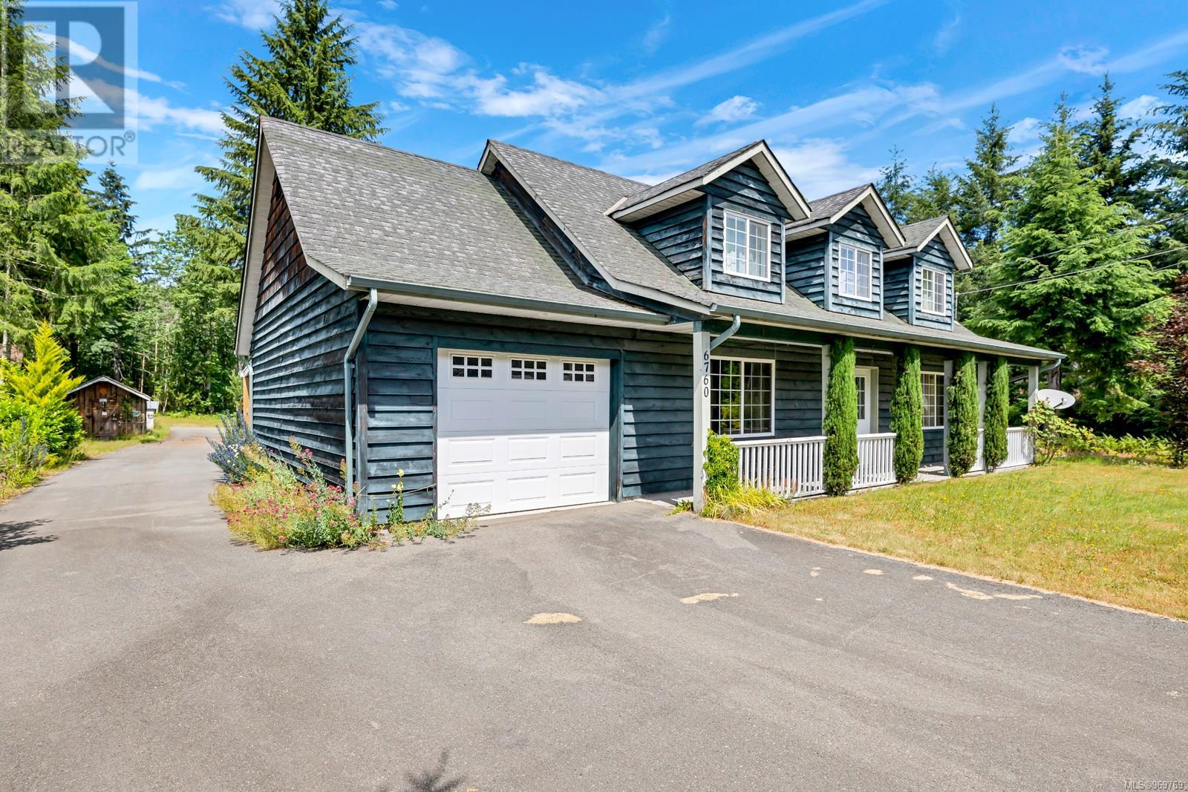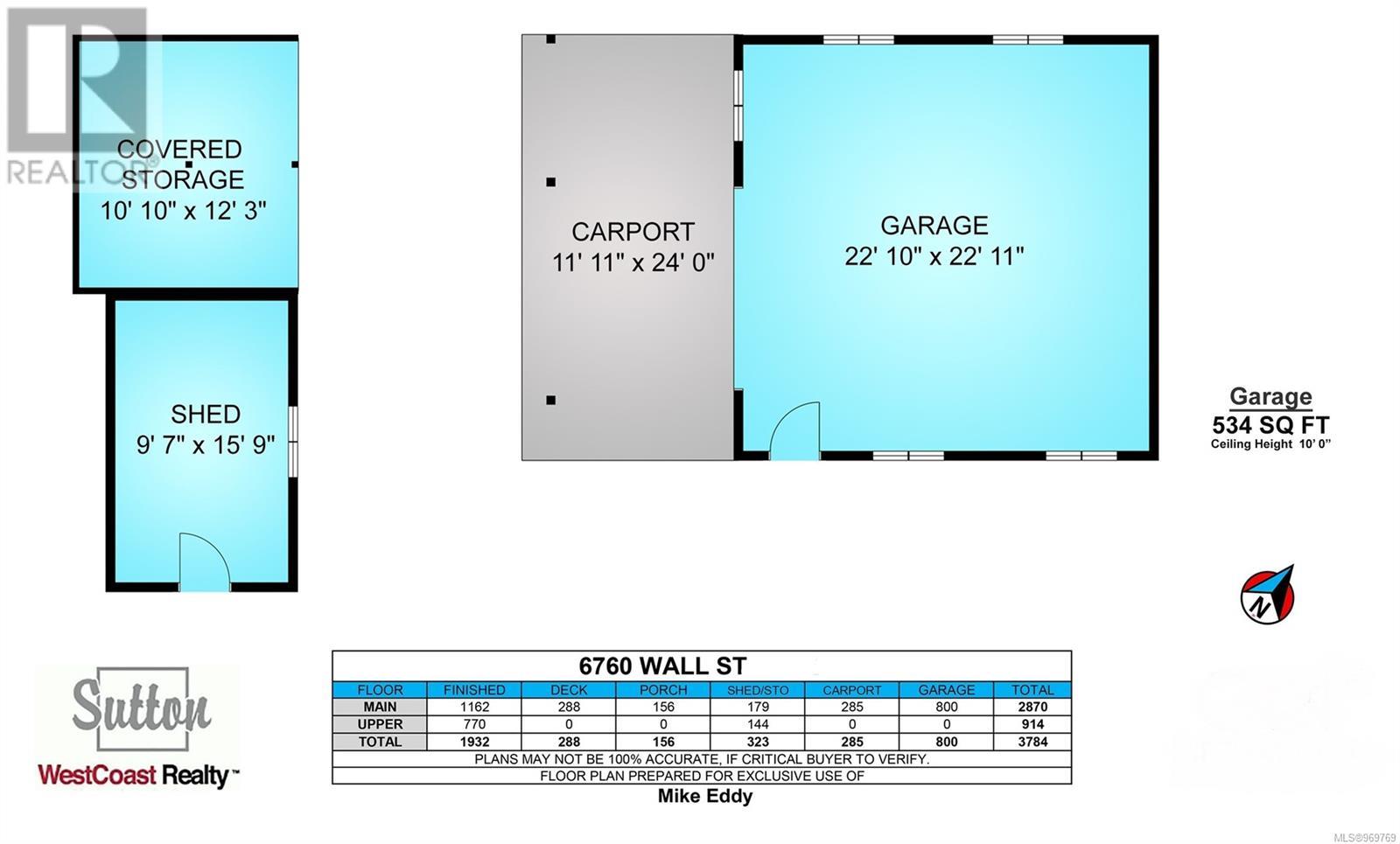6760 Wall St Honeymoon Bay, British Columbia V0R 1Y0
$709,900
In scenic, friendly Honeymoon Bay, located on a quiet dead end street of quality homes you will find this 3 bedroom, 2.5 bath family home with attached garage, detached, powered workshop, 2 good size storage sheds, & a small greenhouse all on a level 0.46 acre lot! It is a very nice setting as the property backs onto greenspace with a lovely creek meandering through it. The main level has some impressive wood beams & finishing, kitchen with wood cabinets, dining area, a generous living room & large back entrance/laundry room with deck access. Main level primary bedroom has a 4 piece ensuite & walk-in closet. Up are 2 quite large bedrooms, a full bathroom & some flex space. A quick stroll to a public beach to enjoy spectacular Cowichan Lake & a short drive to March Meadows golf course or Gordon Bay Park, this home is in an ideal location for full time or seasonal use or perhaps a multi family purchase. Detached 534 sqft. shop has a 100 amp panel, 10' ceiling, 220v plug, carport & heat. (id:32872)
Property Details
| MLS® Number | 969769 |
| Property Type | Single Family |
| Neigbourhood | Honeymoon Bay |
| Features | Level Lot, Southern Exposure, Partially Cleared, Other |
| Parking Space Total | 5 |
| Plan | Vip58685 |
| Structure | Shed, Workshop |
Building
| Bathroom Total | 3 |
| Bedrooms Total | 3 |
| Constructed Date | 2004 |
| Cooling Type | None |
| Heating Fuel | Electric |
| Heating Type | Baseboard Heaters |
| Size Interior | 1932 Sqft |
| Total Finished Area | 1932 Sqft |
| Type | House |
Land
| Access Type | Road Access |
| Acreage | No |
| Size Irregular | 20343 |
| Size Total | 20343 Sqft |
| Size Total Text | 20343 Sqft |
| Zoning Description | R-3 |
| Zoning Type | Residential |
Rooms
| Level | Type | Length | Width | Dimensions |
|---|---|---|---|---|
| Second Level | Bathroom | 4-Piece | ||
| Second Level | Other | 7'8 x 8'0 | ||
| Second Level | Bedroom | 14'10 x 15'3 | ||
| Second Level | Bedroom | 14'10 x 15'3 | ||
| Main Level | Bathroom | 2-Piece | ||
| Main Level | Laundry Room | 6'8 x 12'5 | ||
| Main Level | Ensuite | 4-Piece | ||
| Main Level | Primary Bedroom | 13'3 x 14'1 | ||
| Main Level | Living Room | 14'4 x 19'11 | ||
| Main Level | Dining Room | 6'11 x 14'4 | ||
| Main Level | Kitchen | 7'3 x 17'4 | ||
| Other | Workshop | 22'10 x 22'11 |
https://www.realtor.ca/real-estate/27150709/6760-wall-st-honeymoon-bay-honeymoon-bay
Interested?
Contact us for more information
Mike Eddy
mikeeddyforyou.com/
2610 Beverly Street
Duncan, British Columbia V9L 5C7
(250) 748-5000
(250) 748-5001
www.sutton.com/










































