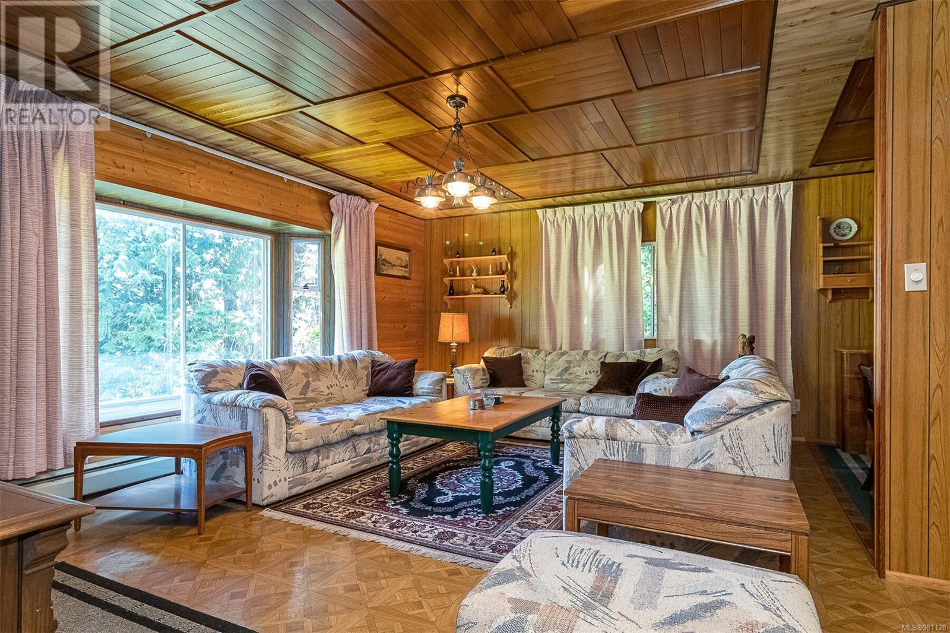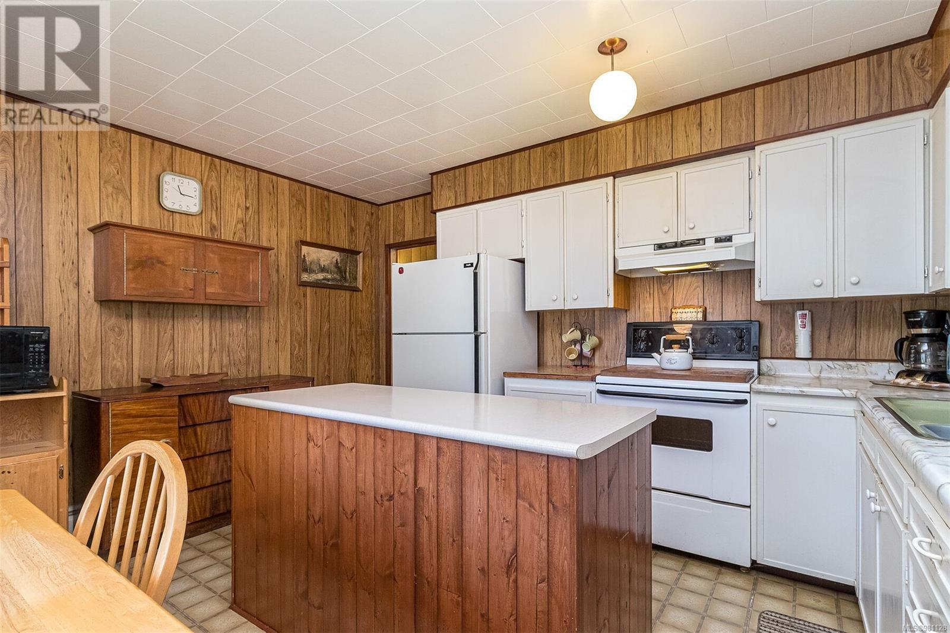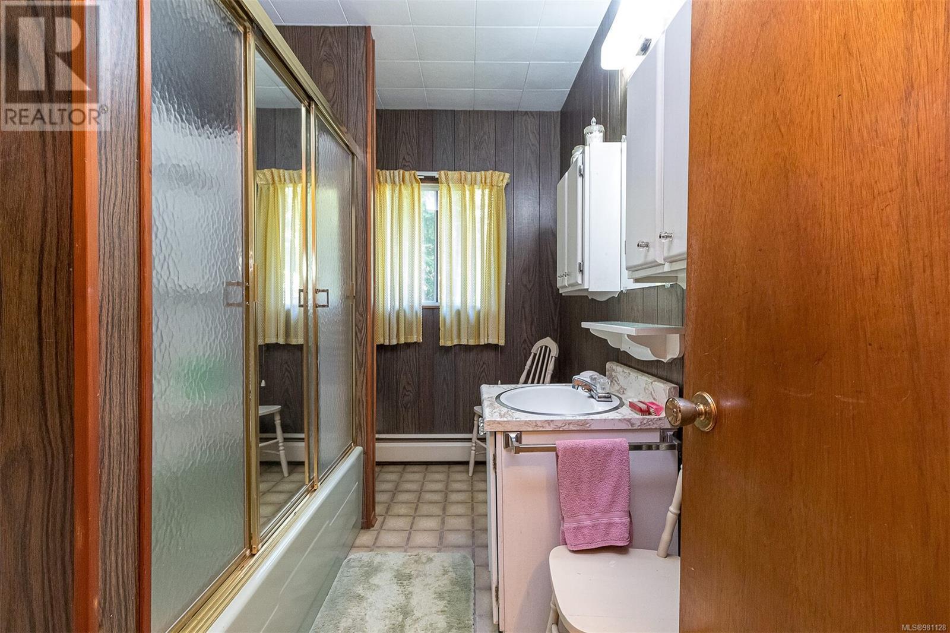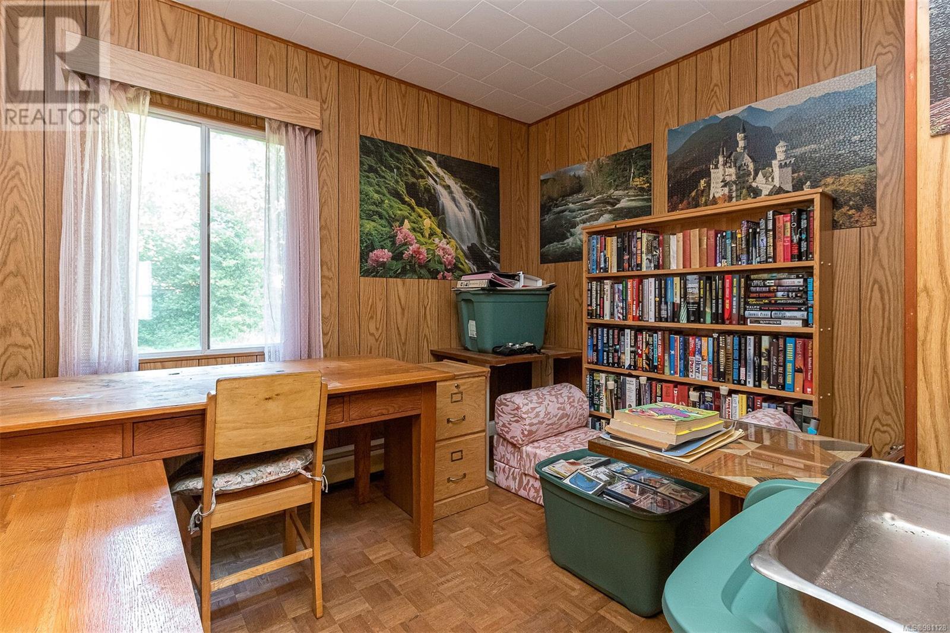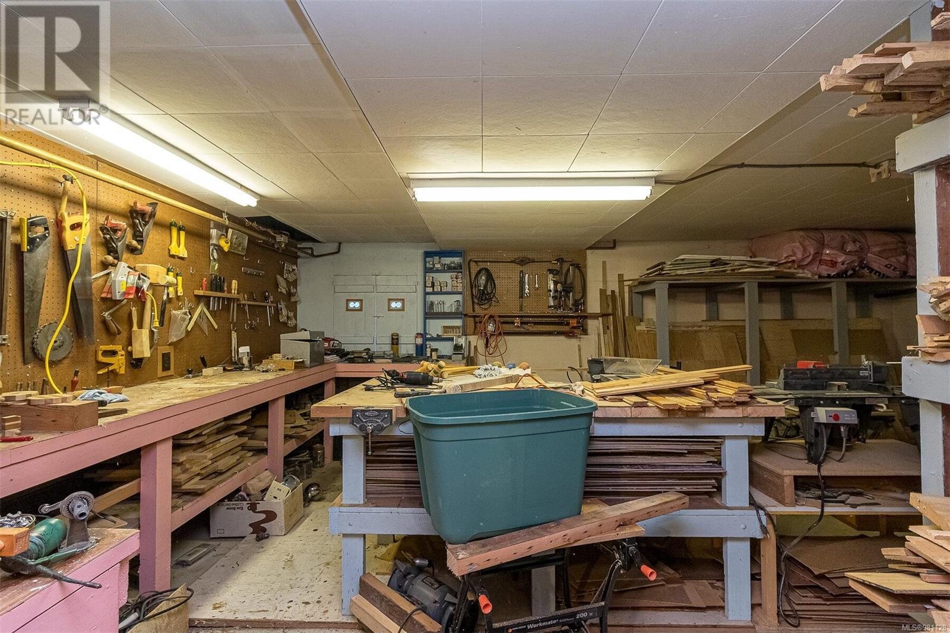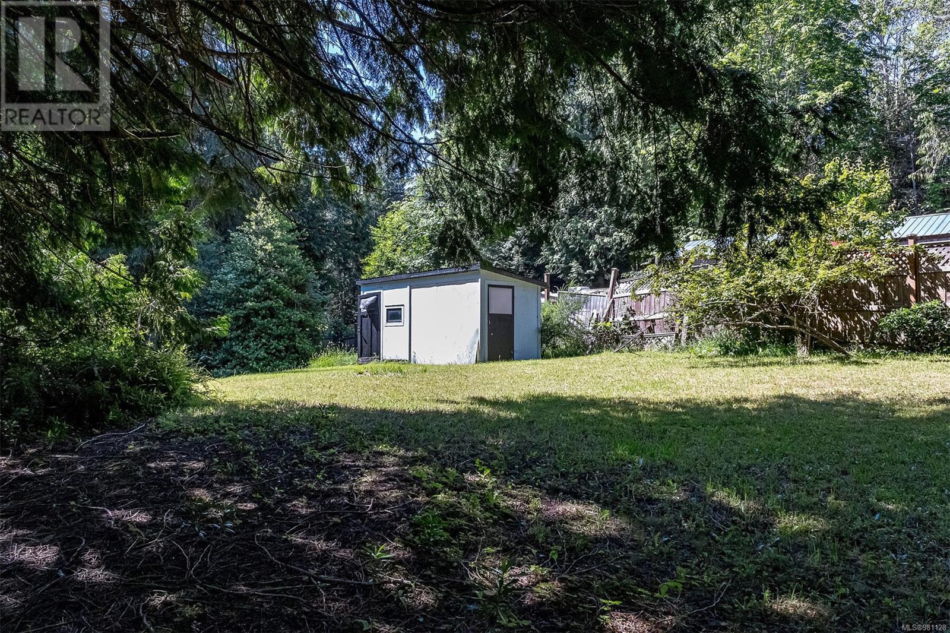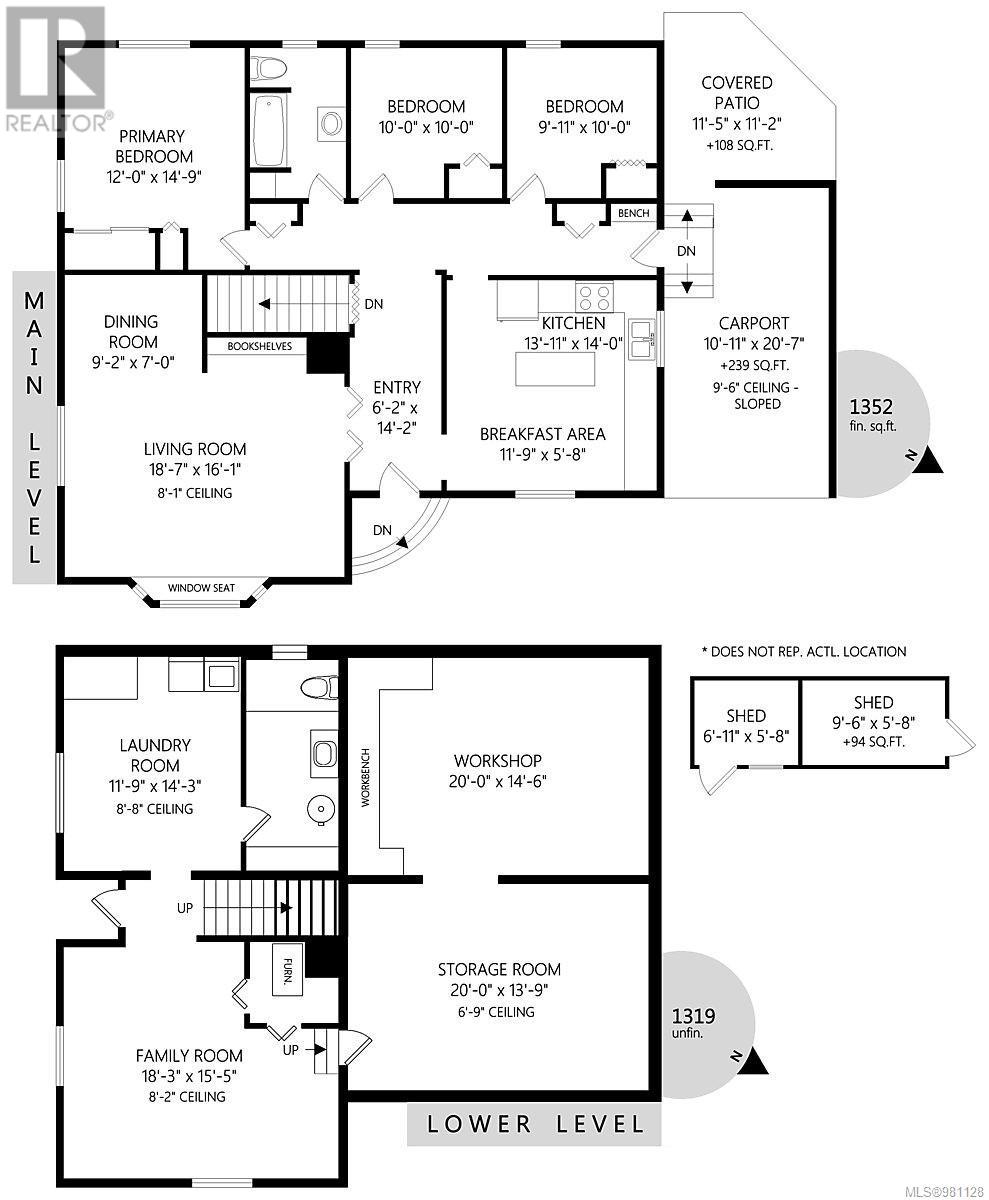6896 Island Hwy W Bowser, British Columbia V0R 1G0
3 Bedroom
2 Bathroom
3379 sqft
Fireplace
None
Baseboard Heaters
$680,000
First time on the market for this solid-built retro-home. Located in the charming community of Bowser and walking distance to shopping, coffee shop and grocery, not to mention across the road from easy beach access. The home consists of 3 bedrooms, one and a half bathrooms, a full walk-out basement with workshop and a nice sized yard. Outside there is a carport and two sheds for storage. This home needs to be seen to be appreciated. All data and info approximate. (id:32872)
Property Details
| MLS® Number | 981128 |
| Property Type | Single Family |
| Neigbourhood | Bowser/Deep Bay |
| ParkingSpaceTotal | 4 |
| Plan | Vip1820 |
Building
| BathroomTotal | 2 |
| BedroomsTotal | 3 |
| ConstructedDate | 1968 |
| CoolingType | None |
| FireplacePresent | Yes |
| FireplaceTotal | 1 |
| HeatingFuel | Oil, Electric |
| HeatingType | Baseboard Heaters |
| SizeInterior | 3379 Sqft |
| TotalFinishedArea | 2671 Sqft |
| Type | House |
Land
| Acreage | No |
| SizeIrregular | 0.72 |
| SizeTotal | 0.72 Ac |
| SizeTotalText | 0.72 Ac |
| ZoningType | Residential |
Rooms
| Level | Type | Length | Width | Dimensions |
|---|---|---|---|---|
| Lower Level | Storage | 20'0 x 13'9 | ||
| Lower Level | Workshop | 20'0 x 14'6 | ||
| Lower Level | Bathroom | 2-Piece | ||
| Lower Level | Laundry Room | 11'9 x 14'3 | ||
| Lower Level | Family Room | 18'3 x 15'5 | ||
| Main Level | Bathroom | 4-Piece | ||
| Main Level | Entrance | 6'2 x 14'2 | ||
| Main Level | Dining Nook | 11'9 x 5'8 | ||
| Main Level | Kitchen | 13'11 x 14'0 | ||
| Main Level | Bedroom | 9'11 x 10'0 | ||
| Main Level | Bedroom | 10'0 x 10'0 | ||
| Main Level | Primary Bedroom | 12'0 x 14'9 | ||
| Main Level | Dining Room | 9'2 x 7'0 | ||
| Main Level | Living Room | 18'7 x 16'1 |
https://www.realtor.ca/real-estate/27676307/6896-island-hwy-w-bowser-bowserdeep-bay
Interested?
Contact us for more information
Candice Svrta
Personal Real Estate Corporation
Pemberton Holmes Ltd. (Pkvl)
135 Alberni Hwy Box 596
Parksville, British Columbia V9P 2G6
135 Alberni Hwy Box 596
Parksville, British Columbia V9P 2G6







