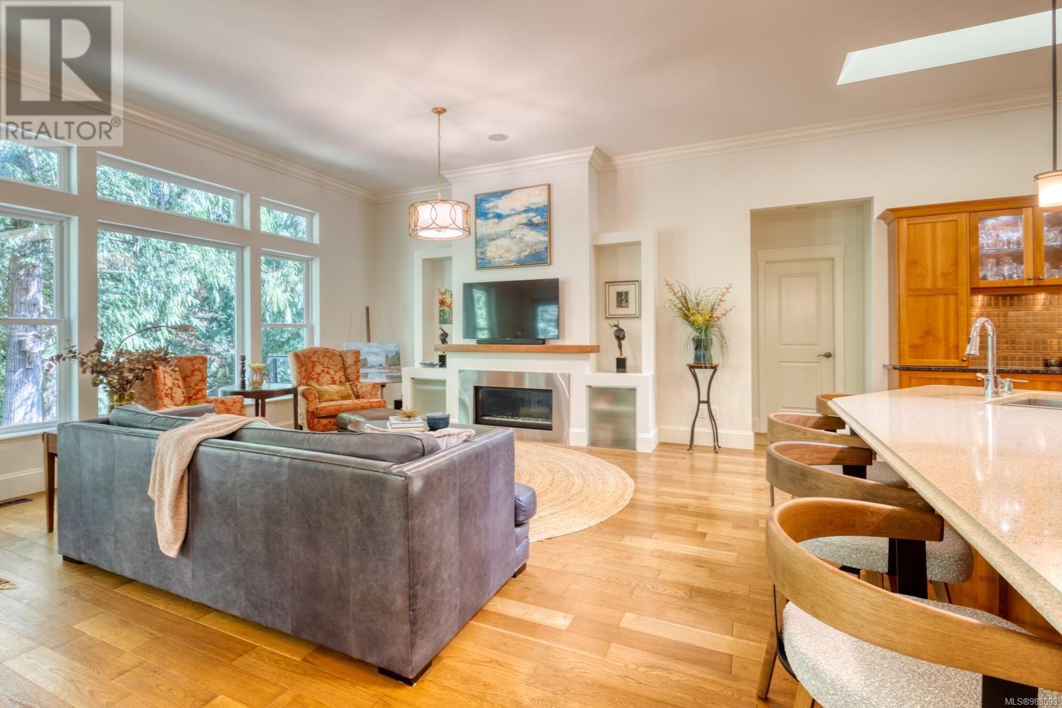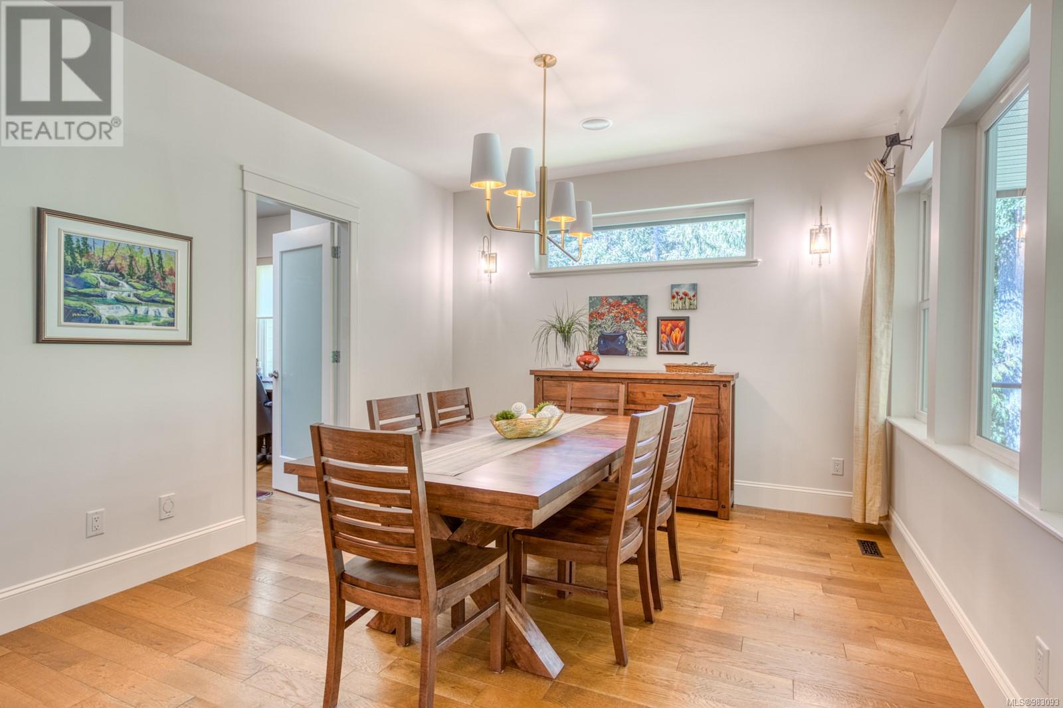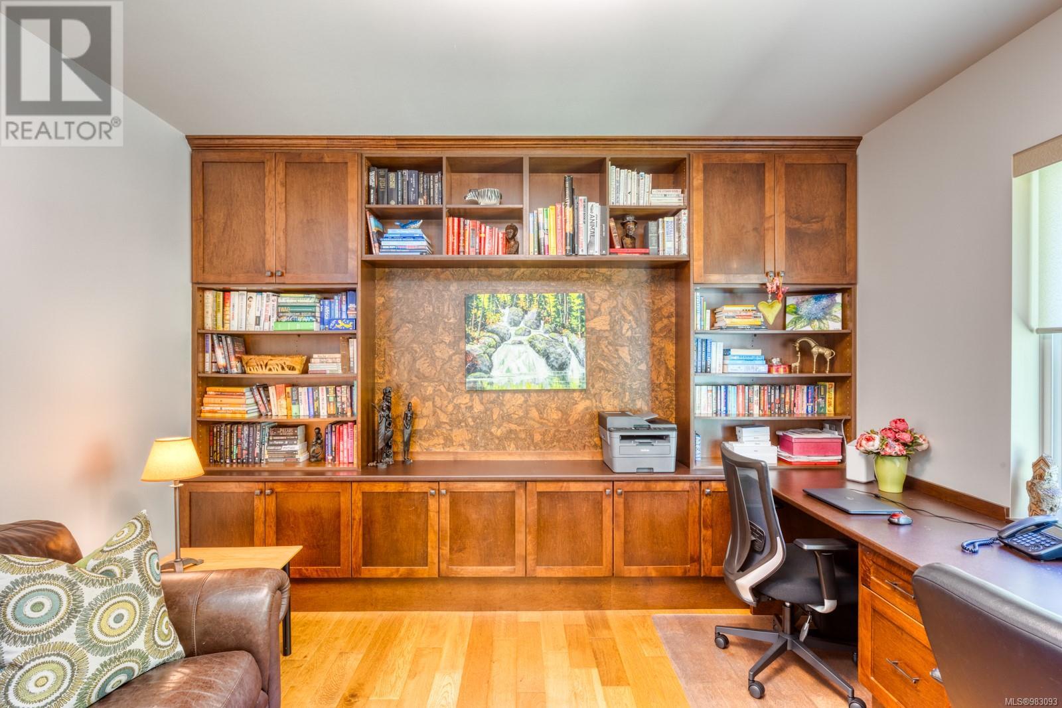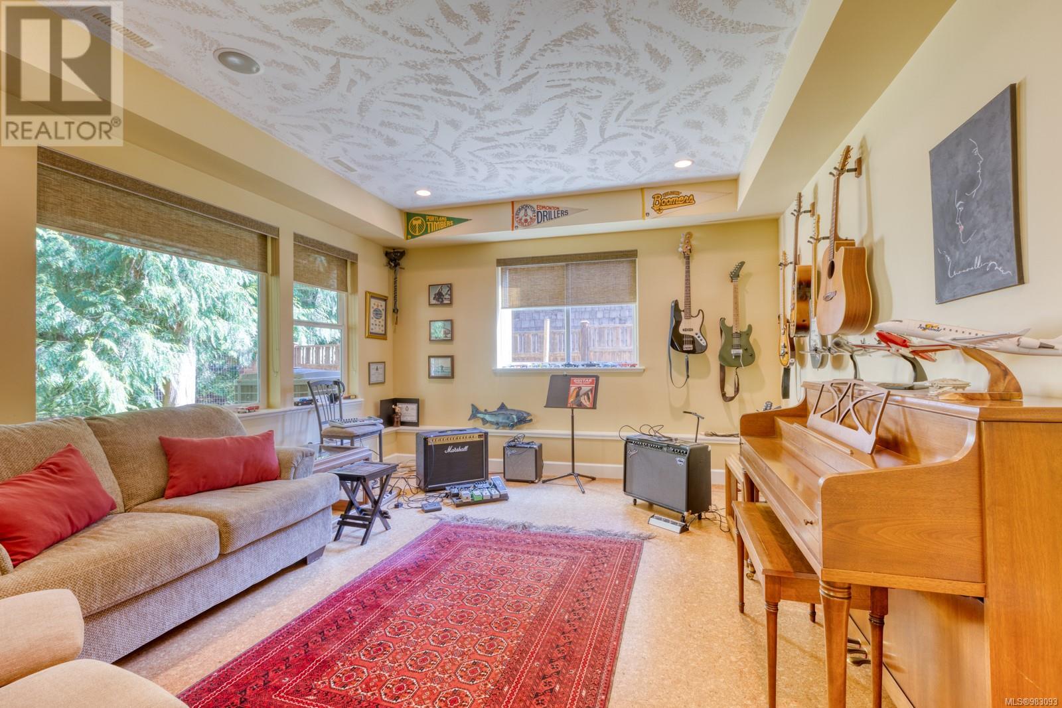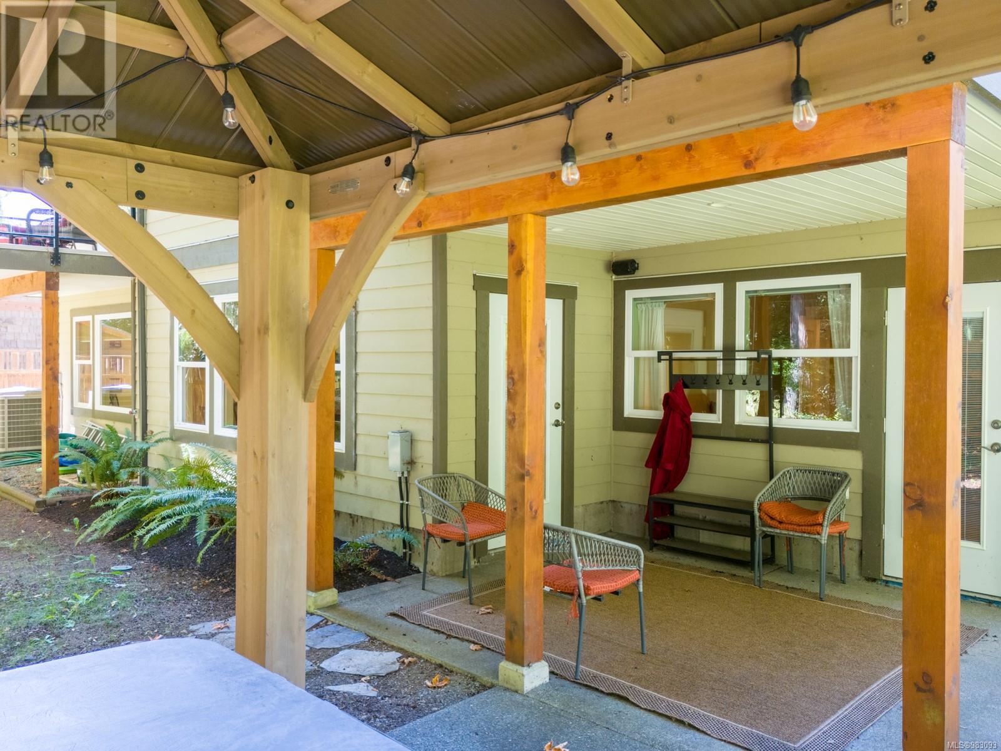692 Colby Rd Comox, British Columbia V9M 4H8
$1,645,000
This stunning rancher-style home with walk-out basement on 0.62 acres offers an exceptional blend of comfort, style, and tranquility. Located at the end of a peaceful cul-de-sac and backing onto the North East Woods Park, this property offers direct access to trails leading to Point Holmes beach, bird sanctuary and downtown Comox. Featuring 5 spacious bedrooms and 5 luxurious bathrooms, the open-concept great room boasts soaring 11-ft ceilings, abundant natural light from large windows and skylights, and a chef’s kitchen with cherry wood cabinets and quartz countertops. The main bedroom offers direct deck access with views of the forest, while the ensuite bath includes a double-sized tiled shower and a soaker tub for ultimate relaxation. The walk-out basement provides ideal space for teenagers or guests, with two bedrooms, two full baths, a large family room, & music room. Suite potential. Enjoy the covered hot tub, surrounded by West Coast landscaping and seasonal blueberries. Located in a friendly, family-oriented neighborhood near schools, beaches, and just minutes from downtown Comox, this home is the perfect retreat to enjoy nature while staying close to all conveniences. (id:32872)
Property Details
| MLS® Number | 983093 |
| Property Type | Single Family |
| Neigbourhood | Comox (Town of) |
| Features | Central Location, Cul-de-sac, Park Setting, Southern Exposure, Other, Marine Oriented |
| ParkingSpaceTotal | 6 |
| Plan | Vip80065 |
Building
| BathroomTotal | 5 |
| BedroomsTotal | 5 |
| ConstructedDate | 2010 |
| CoolingType | Air Conditioned |
| FireplacePresent | Yes |
| FireplaceTotal | 1 |
| HeatingType | Heat Pump |
| SizeInterior | 4125 Sqft |
| TotalFinishedArea | 3669 Sqft |
| Type | House |
Parking
| Garage |
Land
| Acreage | No |
| SizeIrregular | 0.62 |
| SizeTotal | 0.62 Ac |
| SizeTotalText | 0.62 Ac |
| ZoningDescription | Cd-5 |
| ZoningType | Residential |
Rooms
| Level | Type | Length | Width | Dimensions |
|---|---|---|---|---|
| Lower Level | Utility Room | 9'10 x 6'4 | ||
| Lower Level | Storage | 33'5 x 9'8 | ||
| Lower Level | Bathroom | 4-Piece | ||
| Lower Level | Bathroom | 4-Piece | ||
| Lower Level | Hobby Room | 16'4 x 13'2 | ||
| Lower Level | Recreation Room | 18'9 x 18'8 | ||
| Lower Level | Bedroom | 12'9 x 11'8 | ||
| Lower Level | Bedroom | 17 ft | 17 ft x Measurements not available | |
| Main Level | Entrance | 8 ft | 8 ft x Measurements not available | |
| Main Level | Ensuite | 5-Piece | ||
| Main Level | Bathroom | 5-Piece | ||
| Main Level | Bathroom | 2-Piece | ||
| Main Level | Laundry Room | 10'4 x 5'1 | ||
| Main Level | Office | 11 ft | Measurements not available x 11 ft | |
| Main Level | Bedroom | 11'5 x 12'1 | ||
| Main Level | Bedroom | 14 ft | 10 ft | 14 ft x 10 ft |
| Main Level | Primary Bedroom | 16'3 x 13'2 | ||
| Main Level | Kitchen | 18'9 x 11'6 | ||
| Main Level | Dining Room | 12 ft | Measurements not available x 12 ft | |
| Main Level | Great Room | 19 ft | 18 ft | 19 ft x 18 ft |
https://www.realtor.ca/real-estate/27734565/692-colby-rd-comox-comox-town-of
Interested?
Contact us for more information
Carla Arnold
#121 - 750 Comox Road
Courtenay, British Columbia V9N 3P6
Henry Salmon
#121 - 750 Comox Road
Courtenay, British Columbia V9N 3P6
Andrena Koch-Schulte
Personal Real Estate Corporation
#121 - 750 Comox Road
Courtenay, British Columbia V9N 3P6








