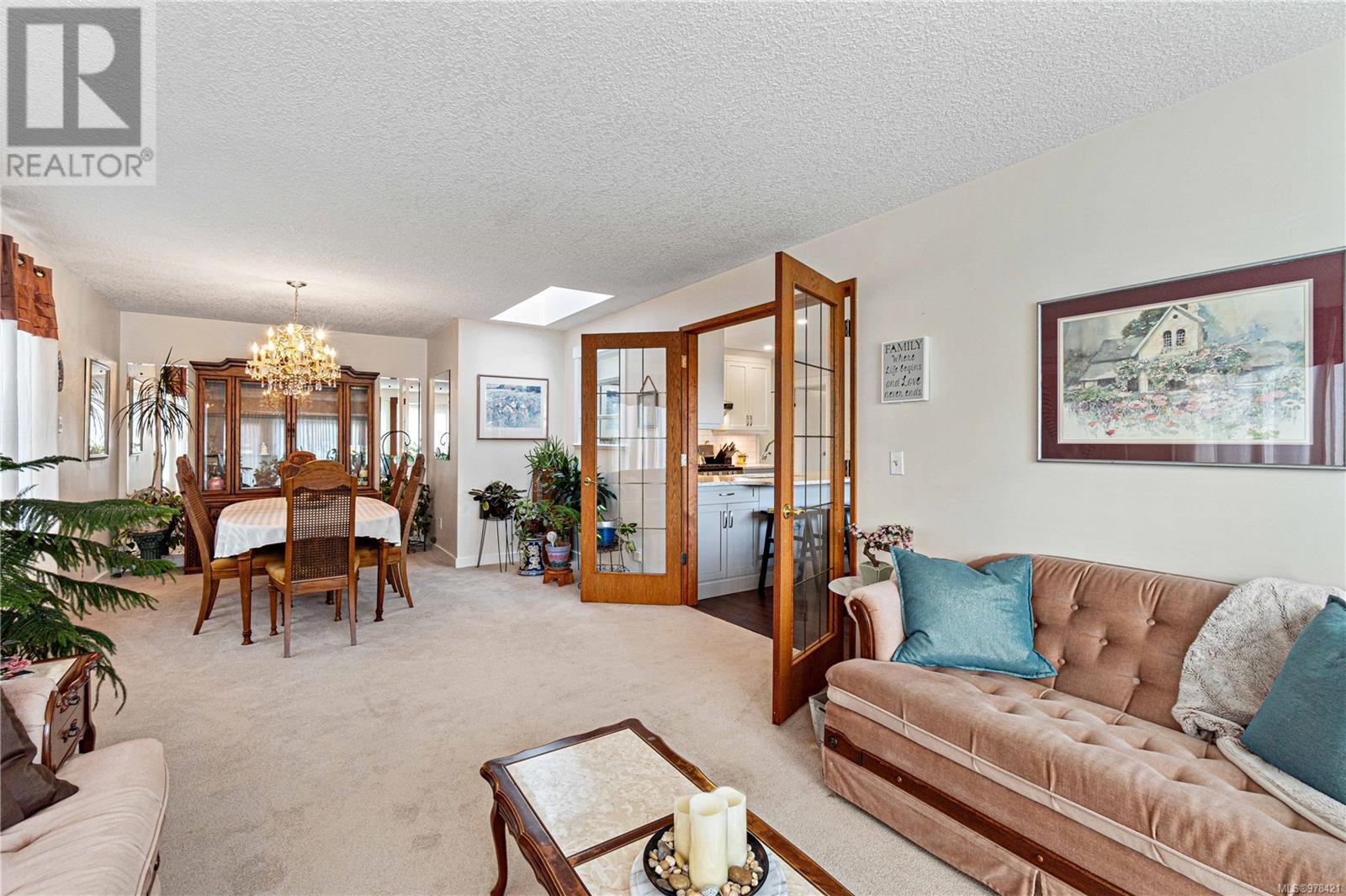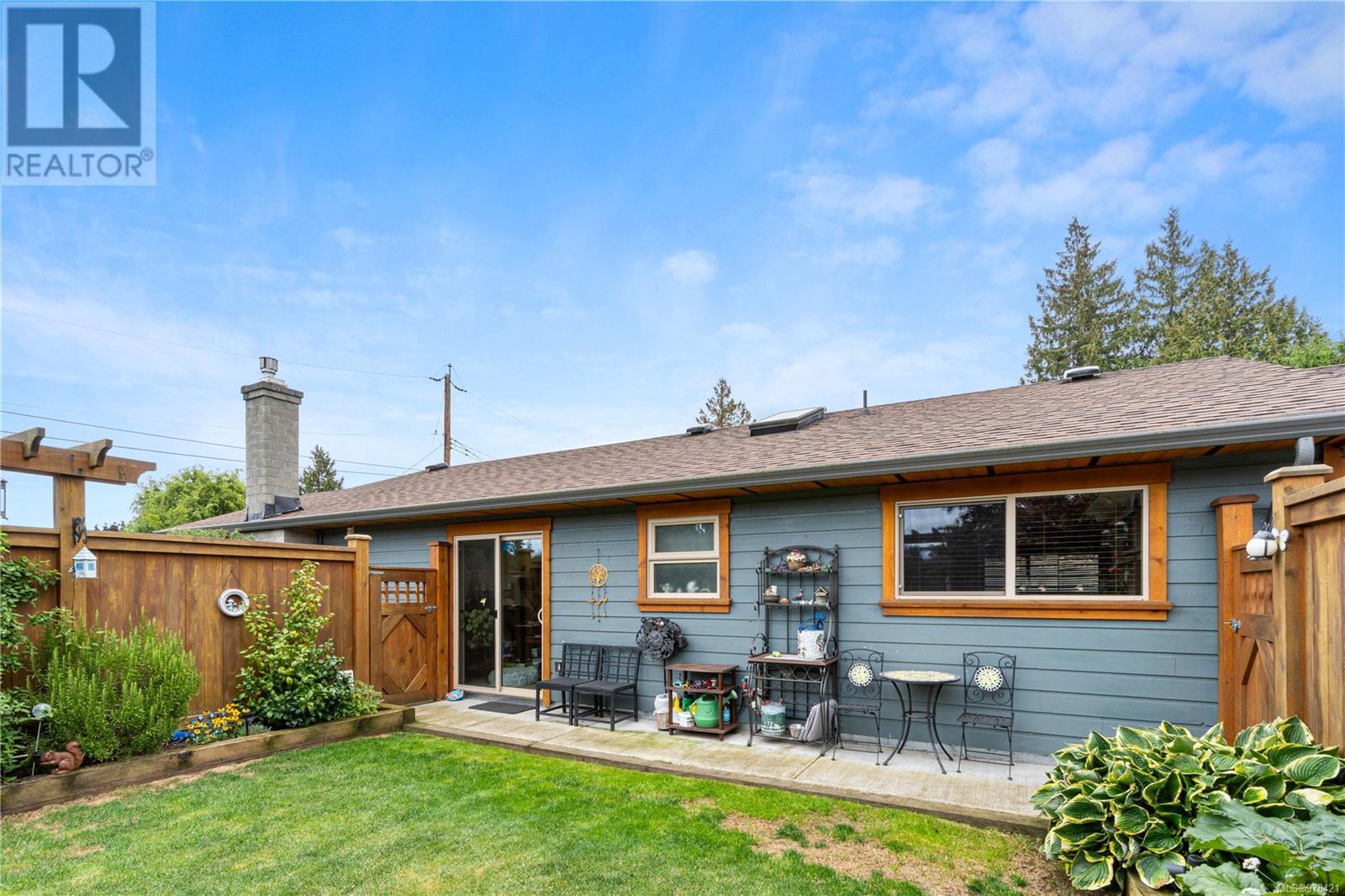698 Wedgewood Cres Parksville, British Columbia V9P 1B6
$799,900
Welcome to this charming, coastal-inspired rancher, just a short walk from the ocean—a home filled with warmth and thoughtful updates. With 3 cozy bedrooms, 2 updated bathrooms, and 1,578 sq ft of inviting living space, it’s the perfect blend of comfort and style. The beautifully updated kitchen, featuring quality cabinetry, quartz counters, and sleek stainless appliances, is a gathering spot for creating cherished memories. Step outside to the private courtyard patio, finished with soft crumb rubber coating, ideal for morning coffee or evening relaxation. The fully fenced side yard, accessible through the guest room/den, offers additional privacy and flexibility. A delightful garden shed adds character to the outdoor space. Recent upgrades, including new windows, a heat pump, on-demand water heater, fresh roof, cozy fireplace, Hardi-plank siding, gutters, new garage door, and fencing, ensure this home is truly move-in ready. Ready to welcome you with open arms! Contact the listing agent, Kirk Walper, at 250-228-4275 for more information. (id:32872)
Property Details
| MLS® Number | 978421 |
| Property Type | Single Family |
| Neigbourhood | Parksville |
| Features | Central Location, Corner Site, Other |
| ParkingSpaceTotal | 3 |
| Plan | Vip36352 |
| Structure | Shed |
Building
| BathroomTotal | 2 |
| BedroomsTotal | 3 |
| ConstructedDate | 1984 |
| CoolingType | Air Conditioned |
| FireplacePresent | Yes |
| FireplaceTotal | 1 |
| HeatingFuel | Electric |
| HeatingType | Heat Pump |
| SizeInterior | 1578 Sqft |
| TotalFinishedArea | 1578 Sqft |
| Type | House |
Land
| AccessType | Road Access |
| Acreage | No |
| SizeIrregular | 6968 |
| SizeTotal | 6968 Sqft |
| SizeTotalText | 6968 Sqft |
| ZoningDescription | Rs1 |
| ZoningType | Residential |
Rooms
| Level | Type | Length | Width | Dimensions |
|---|---|---|---|---|
| Main Level | Ensuite | 2-Piece | ||
| Main Level | Primary Bedroom | 14 ft | 14 ft x Measurements not available | |
| Main Level | Bathroom | 4-Piece | ||
| Main Level | Bedroom | 11'4 x 9'7 | ||
| Main Level | Bedroom | 13 ft | 13 ft x Measurements not available | |
| Main Level | Dining Room | 13 ft | 13 ft x Measurements not available | |
| Main Level | Living Room | 15'2 x 12'5 | ||
| Main Level | Kitchen | 12'11 x 11'1 | ||
| Main Level | Dining Nook | 9'7 x 9'6 | ||
| Main Level | Family Room | 13 ft | Measurements not available x 13 ft |
https://www.realtor.ca/real-estate/27531863/698-wedgewood-cres-parksville-parksville
Interested?
Contact us for more information
Kirk Walper
Personal Real Estate Corporation
173 West Island Hwy
Parksville, British Columbia V9P 2H1








































