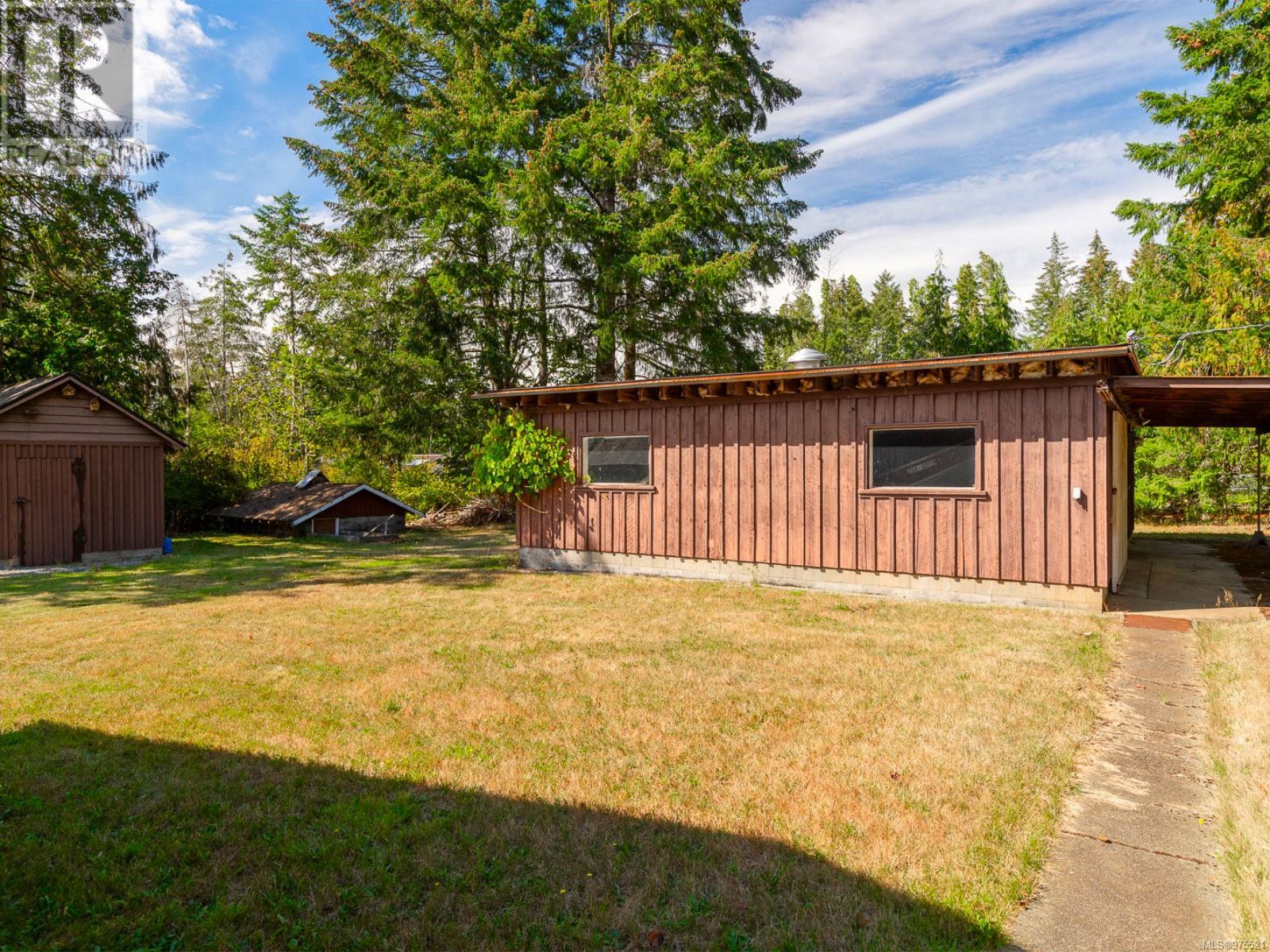6982 Beaver Creek Rd Port Alberni, British Columbia V9Y 8M3
$564,900
Expansive 0.73-acre rancher with a large detached workshop in rural Beaver Creek! This single-level home offers a comfortable layout featuring a living room with a cozy natural gas fireplace and a spacious kitchen. The primary bedroom, along with two additional bedrooms and a three-piece bathroom, provides plenty of space for family or guests. The home also includes a convenient laundry room. Outside, you’ll enjoy a screened-in sunroom, a detached garage/shop equipped with 3-phase power, a second smaller workshop, a large storage shed, and even a cellar for extra storage. Additional updates include vinyl thermal windows for improved energy efficiency. Please check out the professional photos and virtual tour, then call to arrange your private viewing. (id:32872)
Property Details
| MLS® Number | 975521 |
| Property Type | Single Family |
| Neigbourhood | Alberni Valley |
| Features | Level Lot, Other |
| Parking Space Total | 4 |
| Plan | Vip16728 |
| Structure | Shed, Workshop |
| View Type | Mountain View |
Building
| Bathroom Total | 1 |
| Bedrooms Total | 3 |
| Appliances | Refrigerator, Stove, Washer, Dryer |
| Constructed Date | 1965 |
| Cooling Type | None |
| Fireplace Present | Yes |
| Fireplace Total | 1 |
| Heating Fuel | Electric |
| Heating Type | Baseboard Heaters |
| Size Interior | 1086 Sqft |
| Total Finished Area | 1086 Sqft |
| Type | House |
Land
| Access Type | Road Access |
| Acreage | No |
| Size Irregular | 0.73 |
| Size Total | 0.73 Ac |
| Size Total Text | 0.73 Ac |
| Zoning Description | A2 |
| Zoning Type | Unknown |
Rooms
| Level | Type | Length | Width | Dimensions |
|---|---|---|---|---|
| Main Level | Bedroom | 11'10 x 10'10 | ||
| Main Level | Bedroom | 11'10 x 11'7 | ||
| Main Level | Bedroom | 11'3 x 10'9 | ||
| Main Level | Bathroom | 3-Piece | ||
| Main Level | Laundry Room | 7'6 x 5'9 | ||
| Main Level | Living Room | 20'0 x 11'10 | ||
| Main Level | Kitchen | 17'0 x 10'9 |
https://www.realtor.ca/real-estate/27401071/6982-beaver-creek-rd-port-alberni-alberni-valley
Interested?
Contact us for more information
Chris Fenton
https//www.LoyalHomes.ca/
https://www.facebook.com/TheFentonGroupRoyalLePage/
ca.linkedin.com/pub/chris-fenton/17/334/1b5
https://twitter.com/thefentonteam
1 - 4505 Victoria Quay
Port Alberni, British Columbia V9Y 6G2
(250) 723-8786
www.loyalhomes.ca/

















