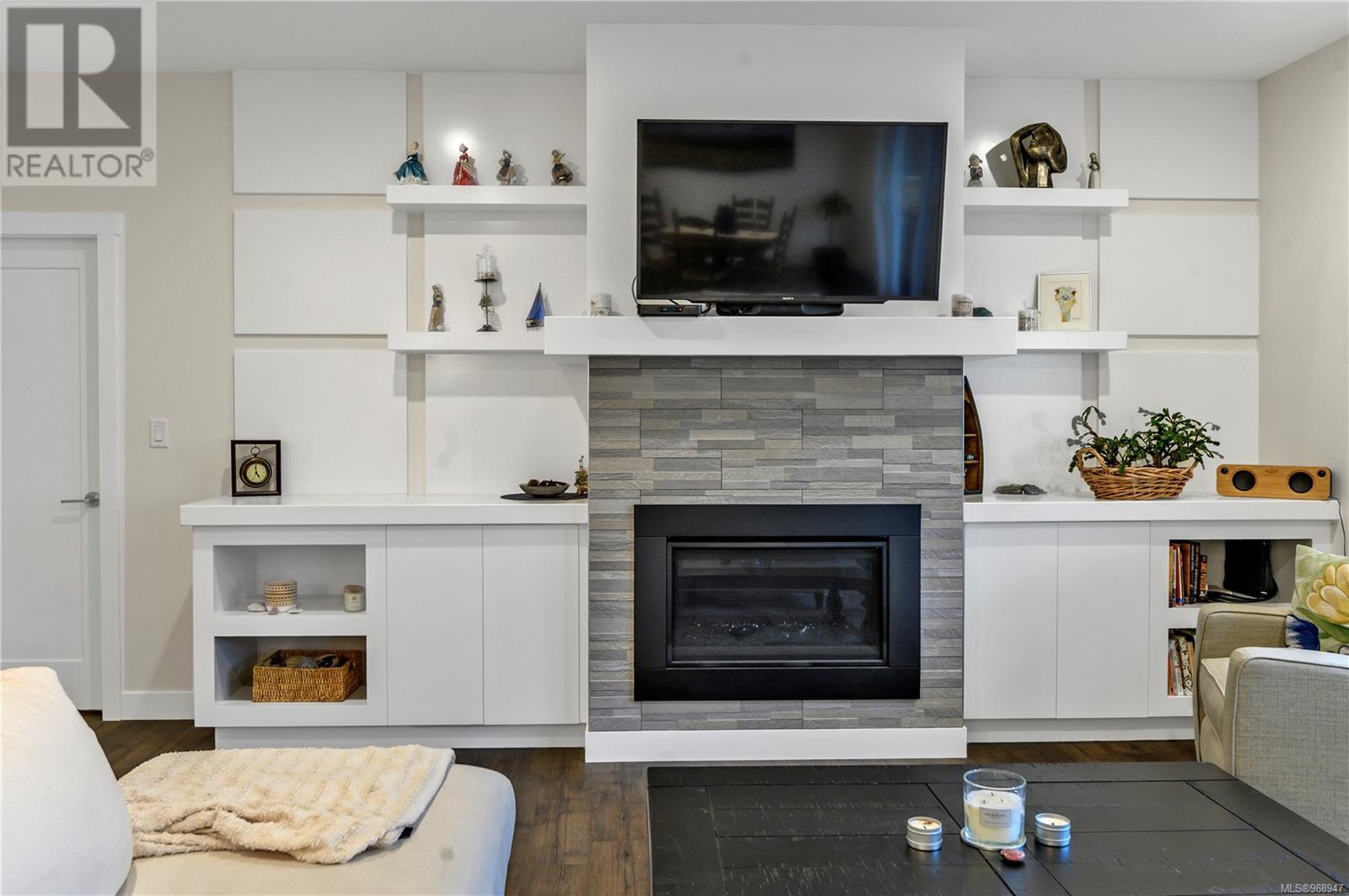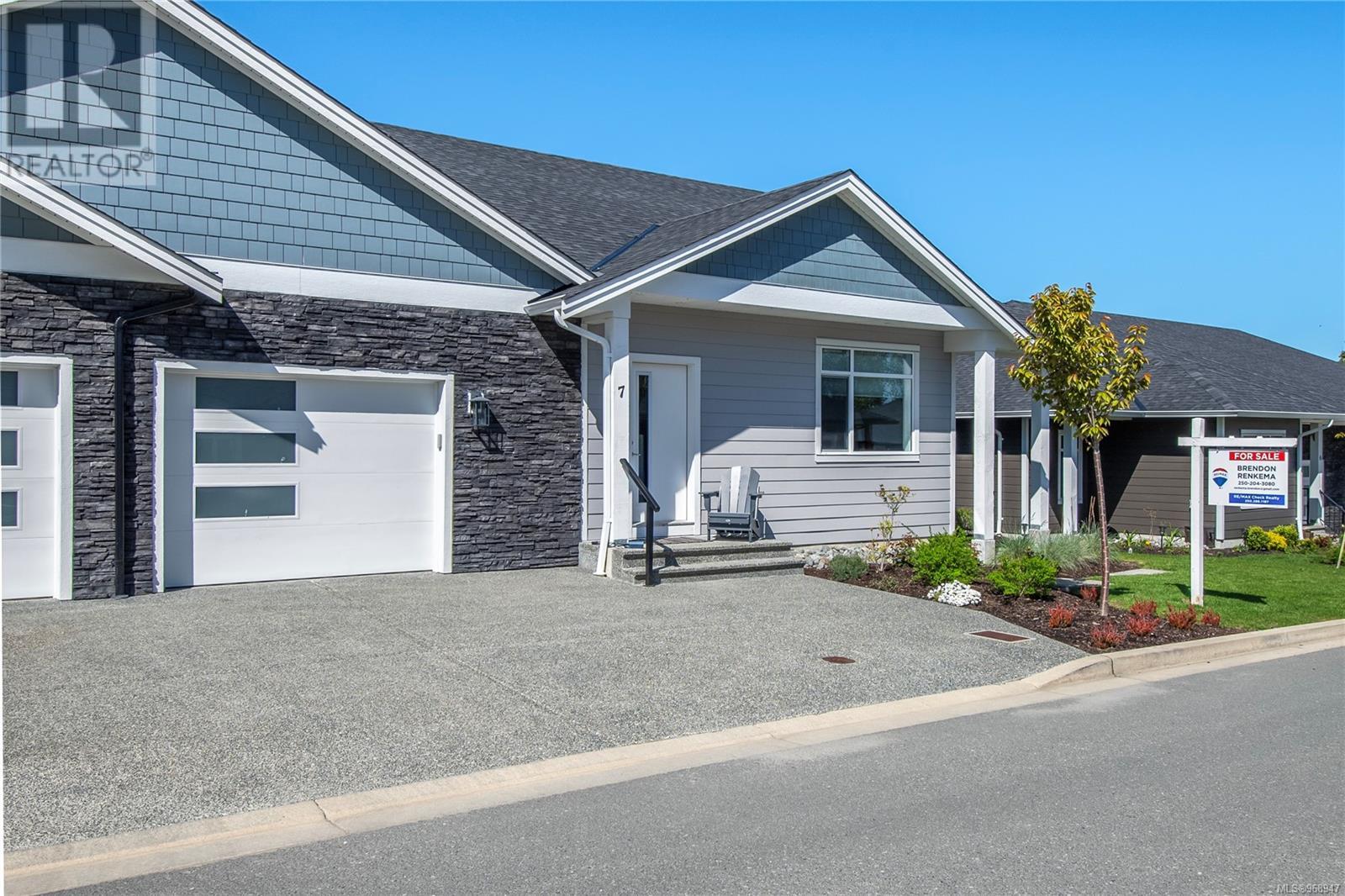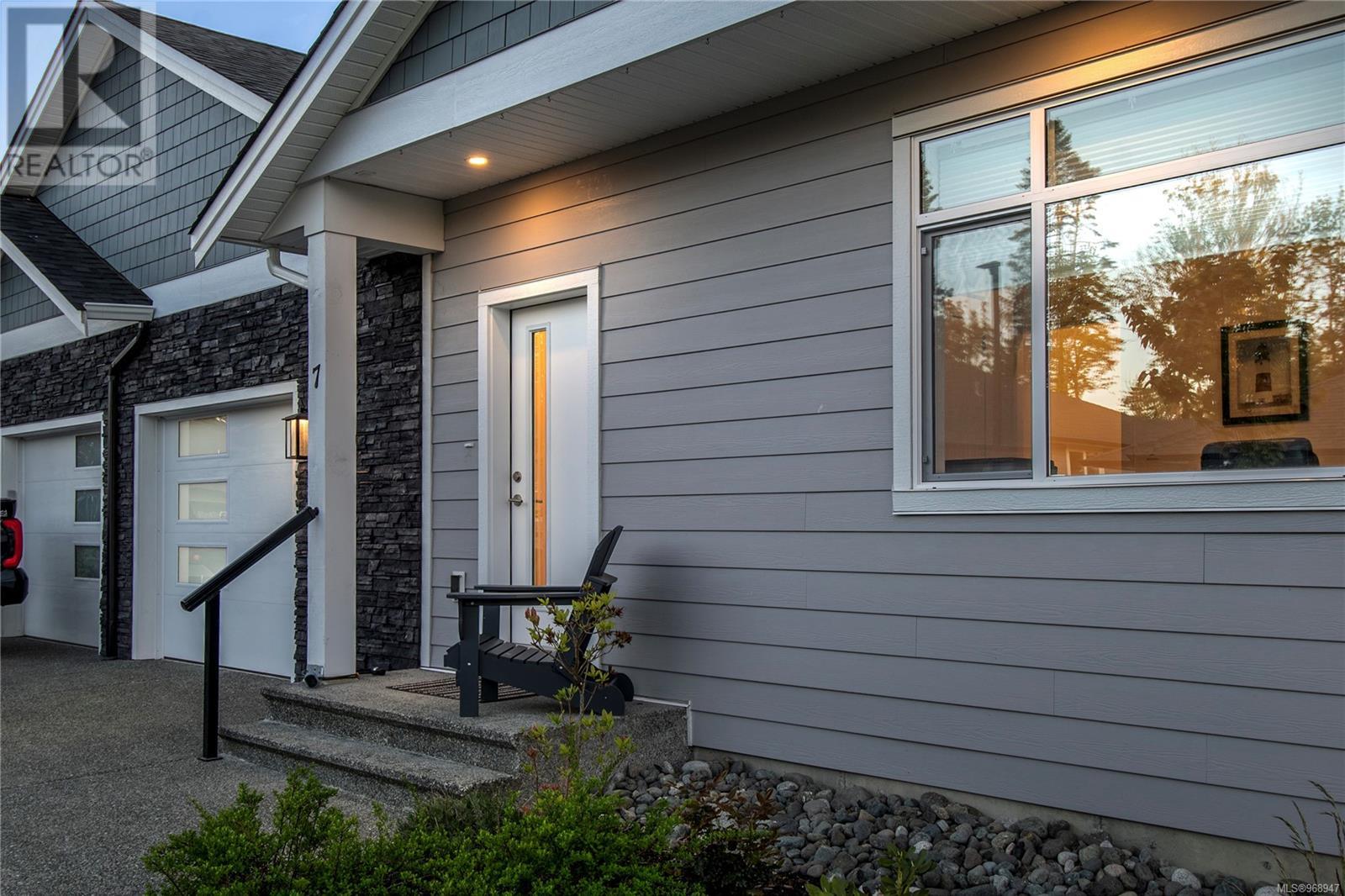7 1580 Glen Eagle Dr Campbell River, British Columbia V9W 0B3
$719,900Maintenance,
$90 Monthly
Maintenance,
$90 MonthlyExperience the perfect blend of new home luxury and resale value in this immaculate 1600 SqFt patio home, nestled in the prestigious Eagle Ridge community of Campbell River. Less than three years old, this home is designed for discerning buyers with a taste for quality and convenience. Inside, enjoy top-tier upgrades including a Maytag stainless steel appliance suite with a natural gas cooktop, a stylish deep barn-style sink with a garburator, and heated tile floors in the ensuite. The home is equipped with a central vacuum system and is pre-wired for both solar panels and an electric vehicle charger, ensuring you're ready for the future. Outside, the property features a three-zone irrigation system, fully landscaped grounds, and fencing. Over $10,000 worth of custom blinds add a touch of elegance to the home's interior. Don't miss this opportunity to own a home that combines luxury and cost savings with all these ready-to-enjoy features. (id:32872)
Property Details
| MLS® Number | 968947 |
| Property Type | Single Family |
| Neigbourhood | Campbell River West |
| Community Features | Pets Allowed, Family Oriented |
| Features | Central Location, Curb & Gutter, Other |
| Plan | Eps6454 |
Building
| Bathroom Total | 2 |
| Bedrooms Total | 3 |
| Architectural Style | Contemporary |
| Constructed Date | 2021 |
| Cooling Type | Air Conditioned |
| Fireplace Present | Yes |
| Fireplace Total | 1 |
| Heating Fuel | Natural Gas |
| Heating Type | Forced Air, Heat Pump |
| Size Interior | 1924 Sqft |
| Total Finished Area | 1604 Sqft |
| Type | Row / Townhouse |
Land
| Access Type | Road Access |
| Acreage | No |
| Size Irregular | 4741 |
| Size Total | 4741 Sqft |
| Size Total Text | 4741 Sqft |
| Zoning Description | Rm-1 |
| Zoning Type | Multi-family |
Rooms
| Level | Type | Length | Width | Dimensions |
|---|---|---|---|---|
| Main Level | Ensuite | 9 ft | 9 ft x Measurements not available | |
| Main Level | Primary Bedroom | 10 ft | Measurements not available x 10 ft | |
| Main Level | Living Room | 14'5 x 19'10 | ||
| Main Level | Dining Room | 14'6 x 13'10 | ||
| Main Level | Kitchen | 14'7 x 8'11 | ||
| Main Level | Laundry Room | 3'11 x 5'11 | ||
| Main Level | Bathroom | 5'11 x 11'3 | ||
| Main Level | Bedroom | 10 ft | 10 ft x Measurements not available | |
| Main Level | Bedroom | 13'7 x 9'10 |
https://www.realtor.ca/real-estate/27115740/7-1580-glen-eagle-dr-campbell-river-campbell-river-west
Interested?
Contact us for more information
Brendon Renkema
www.brendonrenkema.com/
950 Island Highway
Campbell River, British Columbia V9W 2C3
(250) 286-1187
(800) 379-7355
(250) 286-6144
www.checkrealty.ca/
https://www.facebook.com/remaxcheckrealty
https://www.instagram.com/remaxcheckrealty/















































