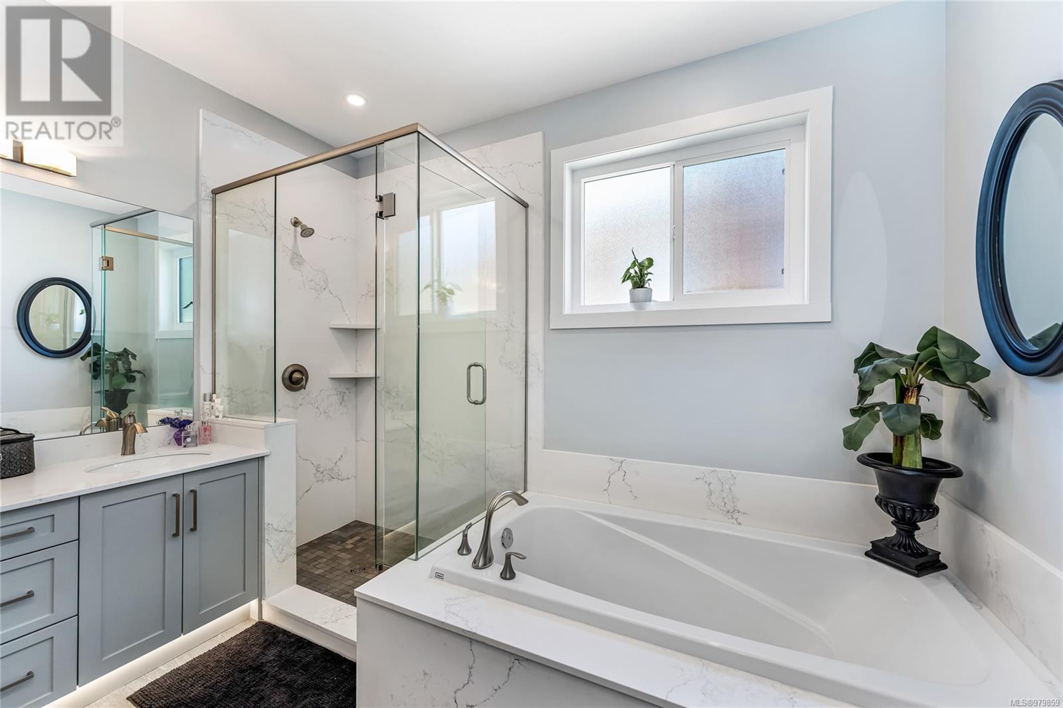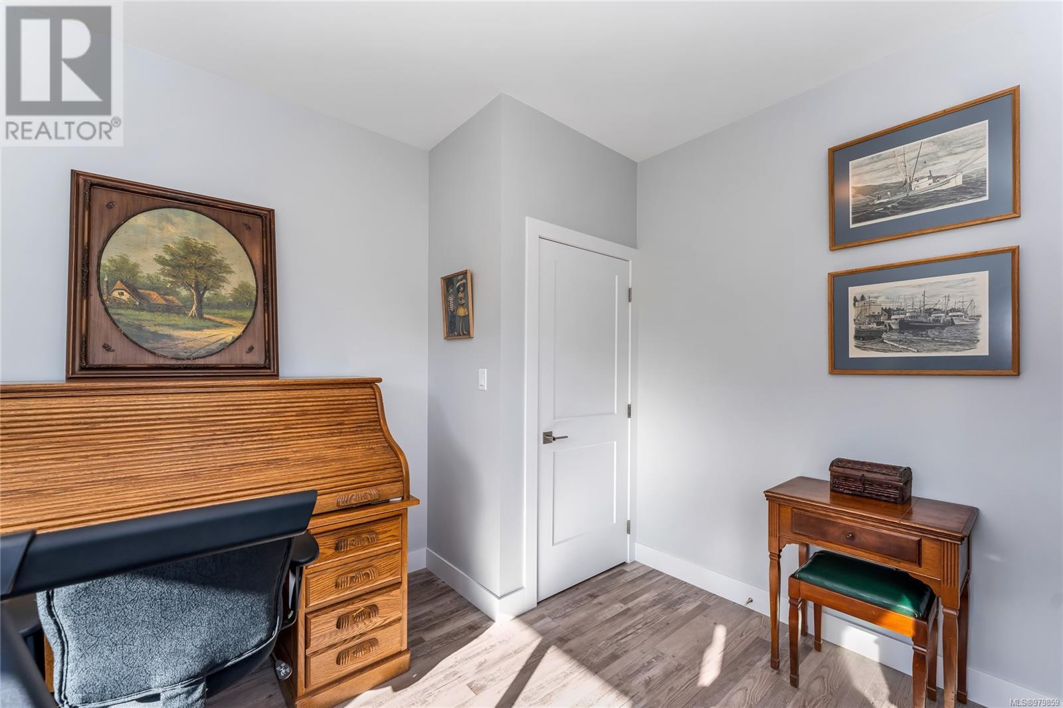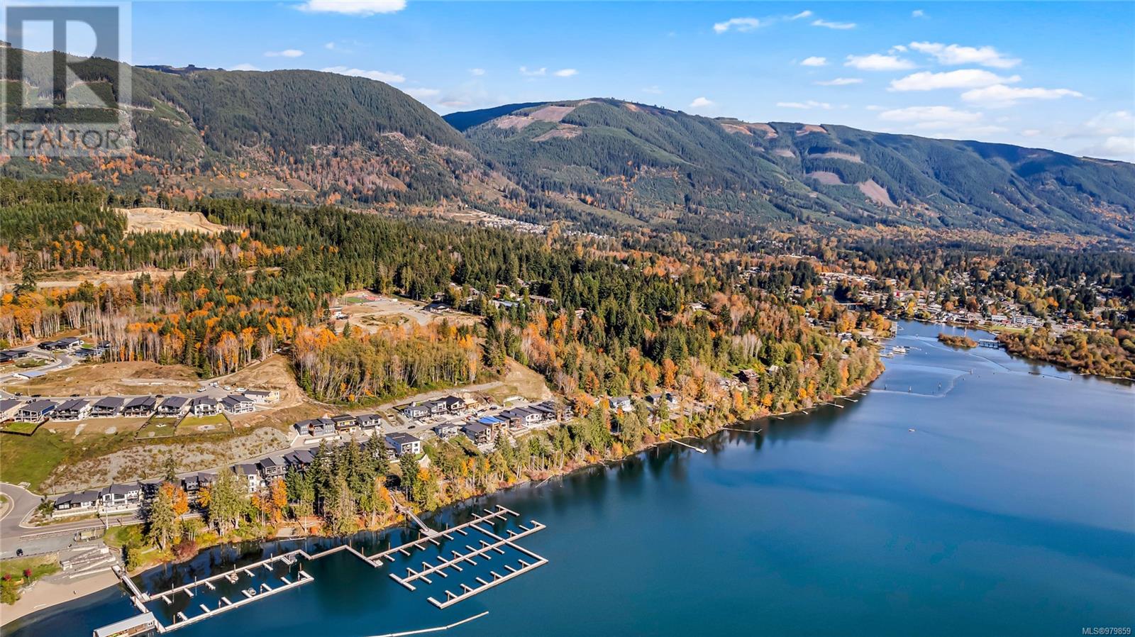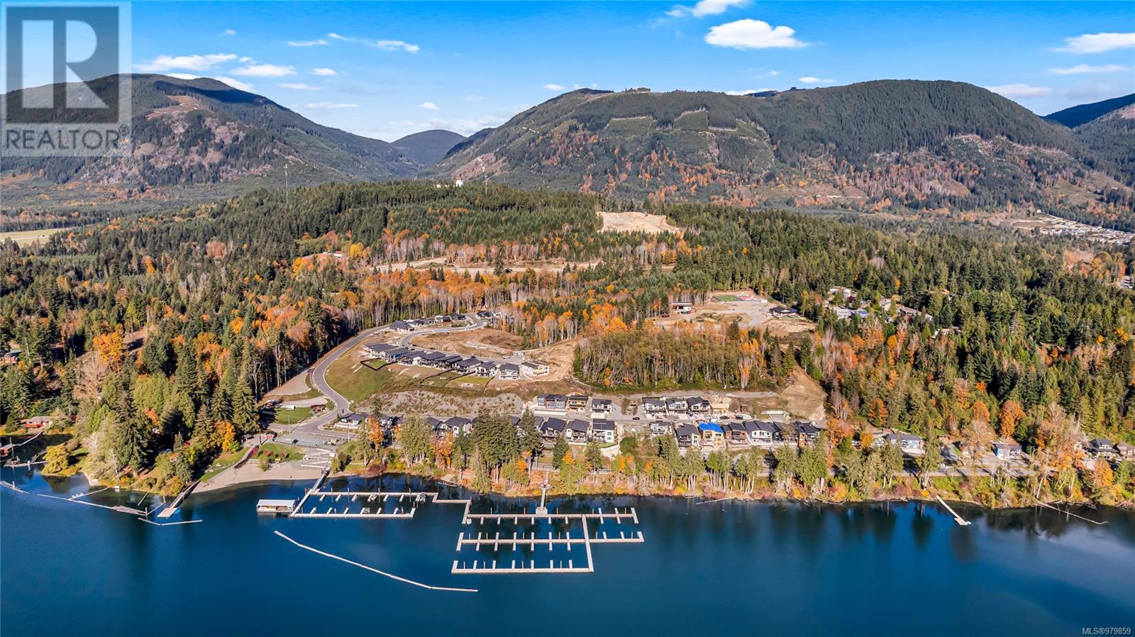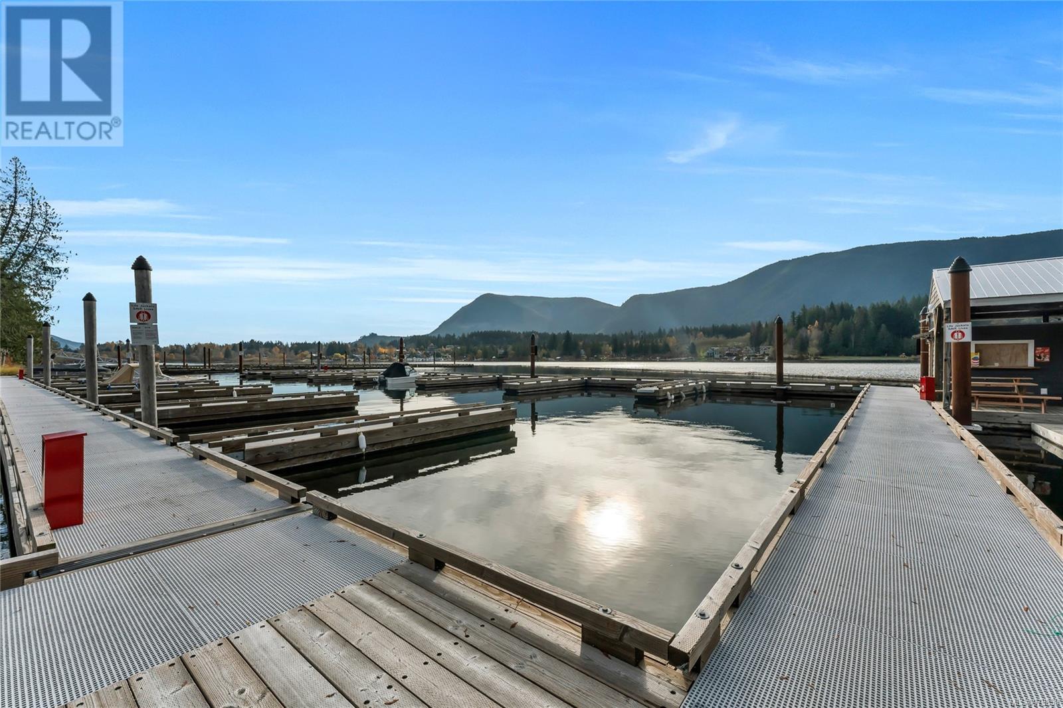7031 Sha-Elum Dr Lake Cowichan, British Columbia V0R 2G0
$999,000
Welcome to North Shore Estates, a stunning leasehold property that offers a perfect blend of relaxation and investment potential. Overlooking the beautiful Cowichan Lake, this home has no restrictions for Airbnb or short-term rentals, and you won’t have to worry about property transfer tax. Enjoy the luxury of your own boat slip and access to a serene private beach, ideal for leisurely days by the water. The low-maintenance yard backs onto lush greenspace and a tranquil watercourse, enhancing your outdoor experience with privacy and natural beauty. Inside, the residence features raised ceilings that create a spacious atmosphere, along with a cozy gas fireplace, complete with a live edge mantel. The elegant design continues into the grand 5-piece primary bedroom ensuite and stylish granite countertops throughout. Don’t miss this incredible opportunity to own a slice of paradise at North Shore Estates! (id:32872)
Property Details
| MLS® Number | 979859 |
| Property Type | Single Family |
| Neigbourhood | Lake Cowichan |
| CommunityFeatures | Pets Allowed, Family Oriented |
| Features | Level Lot, Private Setting, Southern Exposure, Partially Cleared, Other, Marine Oriented, Moorage |
| ParkingSpaceTotal | 5 |
| ViewType | Lake View, Mountain View |
| WaterFrontType | Waterfront On Lake |
Building
| BathroomTotal | 4 |
| BedroomsTotal | 3 |
| ArchitecturalStyle | Westcoast |
| ConstructedDate | 2022 |
| CoolingType | Air Conditioned |
| FireplacePresent | Yes |
| FireplaceTotal | 1 |
| HeatingType | Heat Pump |
| SizeInterior | 1997 Sqft |
| TotalFinishedArea | 1997 Sqft |
| Type | House |
Land
| AccessType | Road Access |
| Acreage | No |
| SizeIrregular | 4930 |
| SizeTotal | 4930 Sqft |
| SizeTotalText | 4930 Sqft |
| ZoningType | Residential |
Rooms
| Level | Type | Length | Width | Dimensions |
|---|---|---|---|---|
| Lower Level | Storage | 8'6 x 3'6 | ||
| Lower Level | Den | 11'7 x 10'4 | ||
| Lower Level | Laundry Room | 6'6 x 7'7 | ||
| Lower Level | Bedroom | 10'9 x 14'8 | ||
| Lower Level | Bathroom | 4-Piece | ||
| Lower Level | Entrance | 8'7 x 5'10 | ||
| Main Level | Bathroom | 2-Piece | ||
| Main Level | Ensuite | 4-Piece | ||
| Main Level | Bedroom | 9'11 x 12'9 | ||
| Main Level | Living Room | 10'9 x 13'10 | ||
| Main Level | Dining Room | 8 ft | 8 ft x Measurements not available | |
| Main Level | Kitchen | 14'2 x 9'8 | ||
| Main Level | Ensuite | 5-Piece | ||
| Main Level | Primary Bedroom | 13'3 x 12'9 |
https://www.realtor.ca/real-estate/27600105/7031-sha-elum-dr-lake-cowichan-lake-cowichan
Interested?
Contact us for more information
Doug Webber
23 Queens Road
Duncan, British Columbia V9L 2W1
Brock Webber
2000 Oak Bay Ave
Victoria, British Columbia V8R 1E4
Thomas Webber
23 Queens Road
Duncan, British Columbia V9L 2W1



















