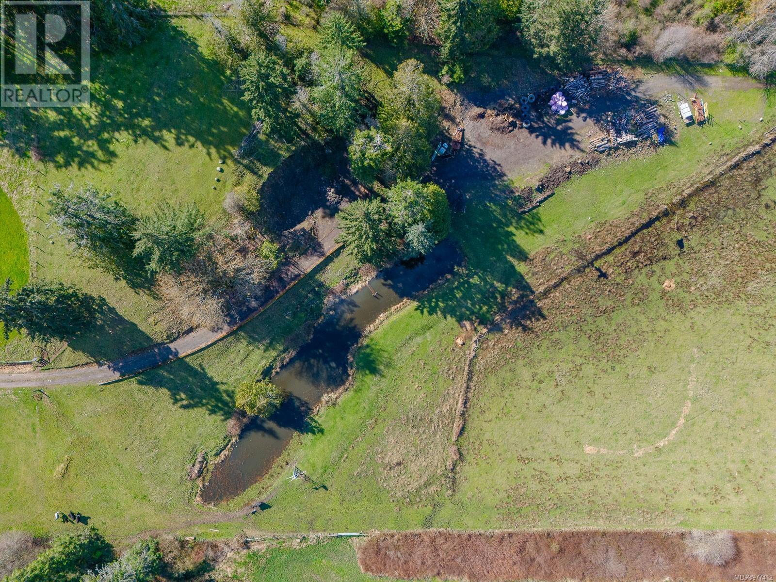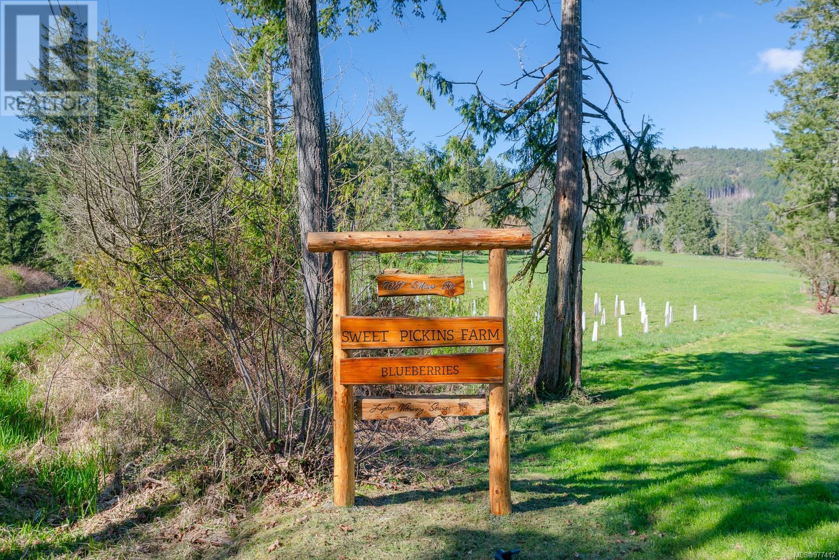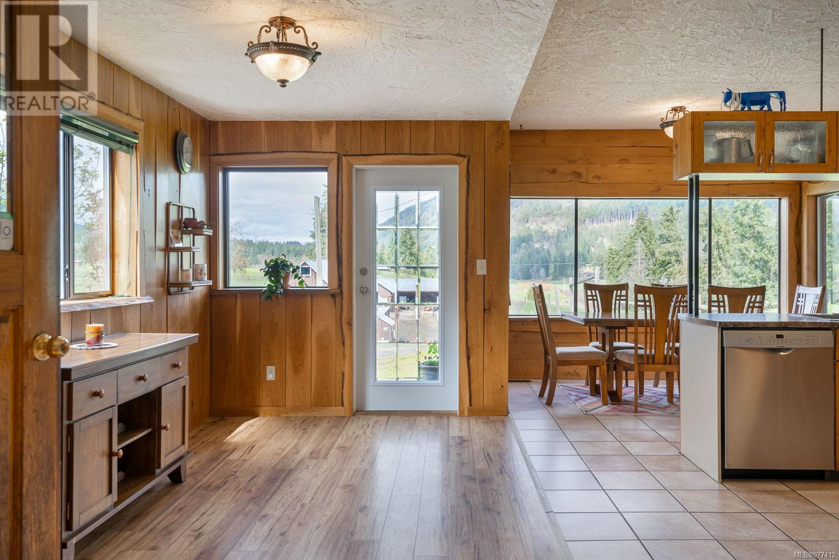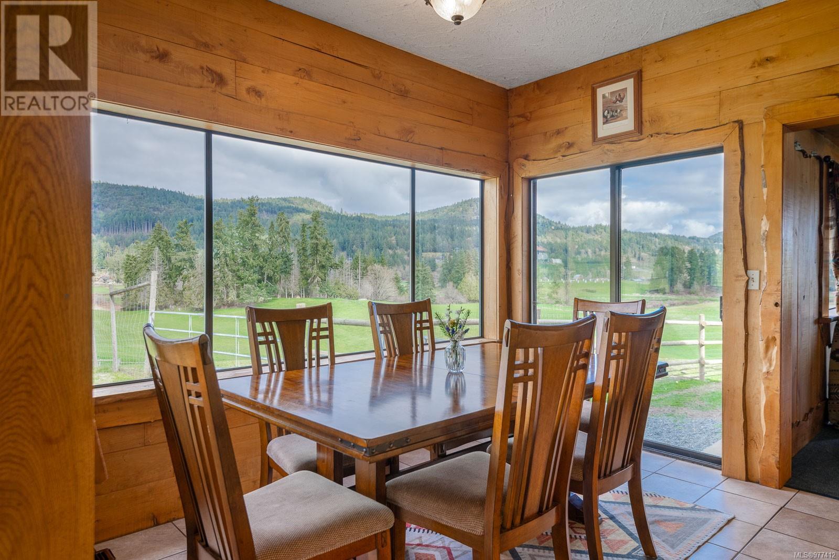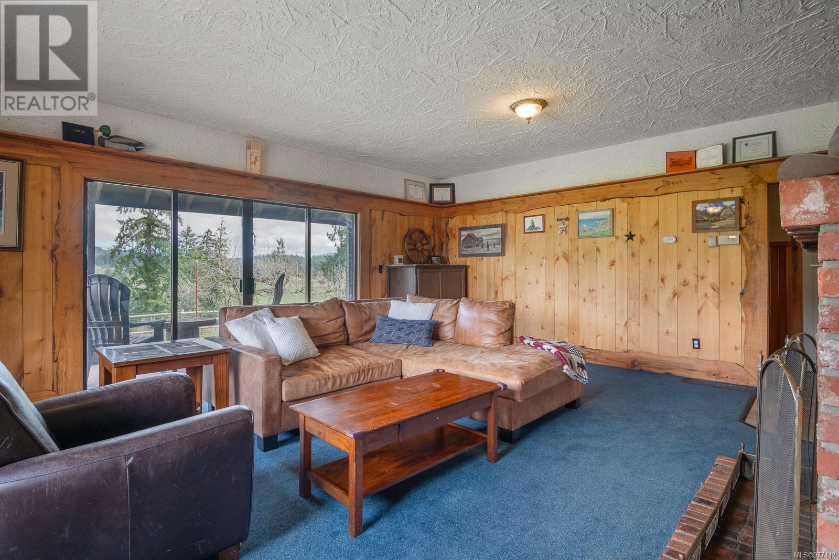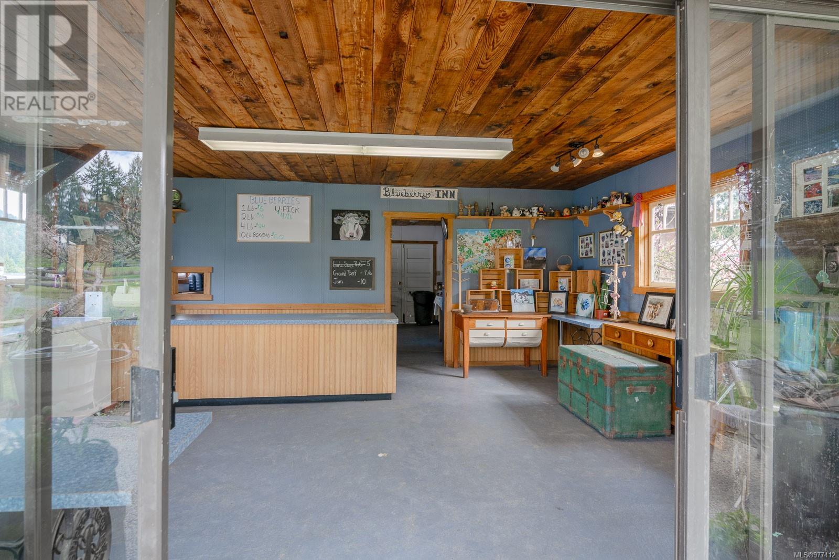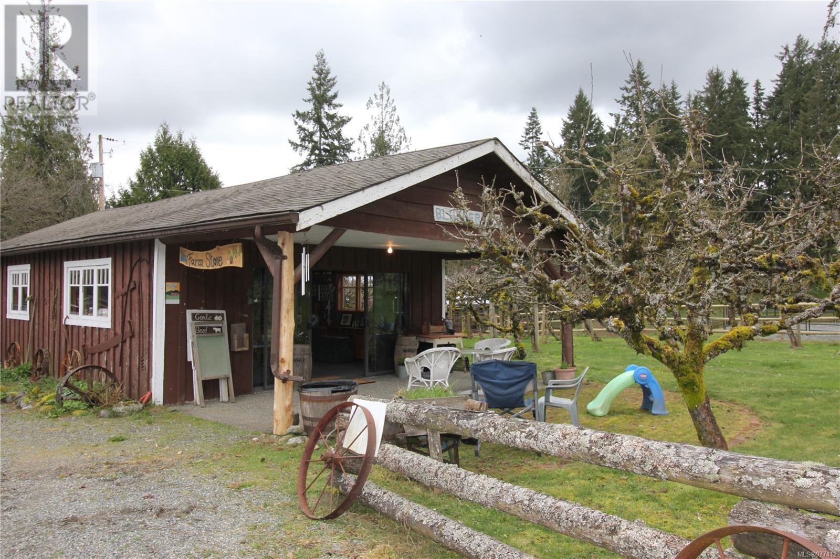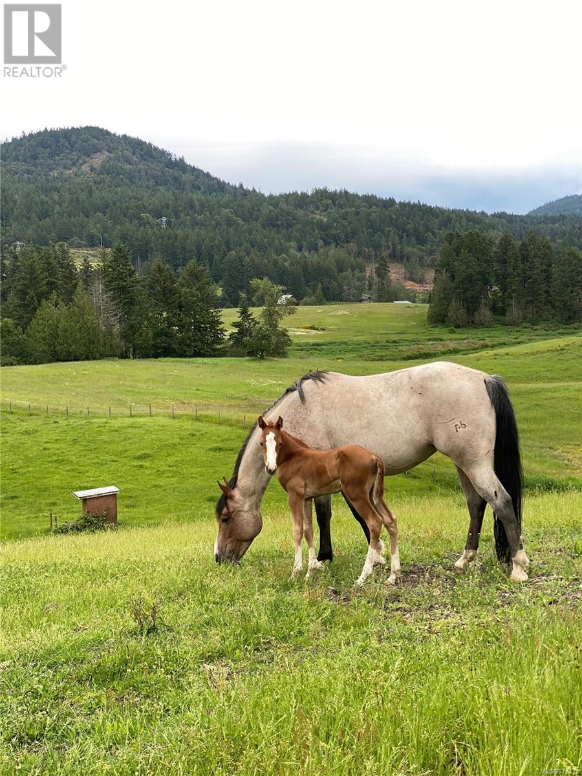7087 Mays Rd Duncan, British Columbia V9L 6A6
$2,399,000
Imagine waking up in the morning and sipping your coffee from the living room, while watching the sunrise. This is Farm living at its finest on this idyllic 39.45 acre property with southern facing gentle slopes & expansive mountain & pastorals views. The 2,133 Sq foot, 4 bed, 2 bath, charming farm house has had many updates including a new heat pump providing heat and air conditioning & is bathed in natural light from its many windows. This property is nestled in the heart of the Cowichan Valley which has received official recognition as an unique wine producing region in B.C and is known for great growing conditions. There are numerous outbuildings, including barns, equipment sheds, a shop, a farm store, a bachelor suite, a 2-bed tenanted building & more. The price includes the turn key income producing blueberry operation, which can easily be made into a U-Pick. The property is fully fenced with lots of new fencing, & is perfectly set up for cattle & horses. Current owners make their own hay, and use the pastures for their livestock. There is also an established orchard. This fabulous farm presents a wonderful opportunity and potential income streams for multiple sources of farm income. Imagine hosting events here! Dreams do come true! (id:32872)
Property Details
| MLS® Number | 977412 |
| Property Type | Single Family |
| Neigbourhood | East Duncan |
| Features | Acreage, Private Setting, Southern Exposure, Wooded Area, Other |
| ParkingSpaceTotal | 10 |
| Plan | Vip10910 |
| Structure | Barn, Greenhouse, Shed, Workshop |
| ViewType | Mountain View, Valley View |
Building
| BathroomTotal | 2 |
| BedroomsTotal | 4 |
| ConstructedDate | 1930 |
| CoolingType | Air Conditioned, None |
| FireplacePresent | Yes |
| FireplaceTotal | 1 |
| HeatingType | Forced Air, Heat Pump |
| SizeInterior | 2530 Sqft |
| TotalFinishedArea | 2173 Sqft |
| Type | House |
Land
| AccessType | Road Access |
| Acreage | Yes |
| SizeIrregular | 39.45 |
| SizeTotal | 39.45 Ac |
| SizeTotalText | 39.45 Ac |
| ZoningDescription | A1 |
| ZoningType | Agricultural |
Rooms
| Level | Type | Length | Width | Dimensions |
|---|---|---|---|---|
| Second Level | Storage | 11 ft | 5 ft | 11 ft x 5 ft |
| Second Level | Storage | 20 ft | 5 ft | 20 ft x 5 ft |
| Second Level | Primary Bedroom | 11 ft | 14 ft | 11 ft x 14 ft |
| Second Level | Bedroom | 11 ft | 14 ft | 11 ft x 14 ft |
| Second Level | Bedroom | 13 ft | 10 ft | 13 ft x 10 ft |
| Main Level | Living Room | 21 ft | 18 ft | 21 ft x 18 ft |
| Main Level | Laundry Room | 10 ft | 7 ft | 10 ft x 7 ft |
| Main Level | Kitchen | 11 ft | 12 ft | 11 ft x 12 ft |
| Main Level | Entrance | 5 ft | 7 ft | 5 ft x 7 ft |
| Main Level | Entrance | 6 ft | 18 ft | 6 ft x 18 ft |
| Main Level | Dining Nook | 10 ft | 11 ft | 10 ft x 11 ft |
| Main Level | Dining Room | 14 ft | 8 ft | 14 ft x 8 ft |
| Main Level | Bedroom | 11 ft | 16 ft | 11 ft x 16 ft |
| Main Level | Bathroom | 2-Piece | ||
| Main Level | Bathroom | 4-Piece | ||
| Other | Storage | 18 ft | 12 ft | 18 ft x 12 ft |
| Other | Storage | 30 ft | 39 ft | 30 ft x 39 ft |
| Other | Workshop | 30 ft | 22 ft | 30 ft x 22 ft |
| Other | Studio | 12 ft | 20 ft | 12 ft x 20 ft |
| Auxiliary Building | Other | 32 ft | Measurements not available x 32 ft | |
| Auxiliary Building | Other | 53 ft | 40 ft | 53 ft x 40 ft |
| Auxiliary Building | Other | 27 ft | 23 ft | 27 ft x 23 ft |
https://www.realtor.ca/real-estate/27496174/7087-mays-rd-duncan-east-duncan
Interested?
Contact us for more information
Donna Jager
Personal Real Estate Corporation
Box 1360-679 Memorial
Qualicum Beach, British Columbia V9K 1T4












