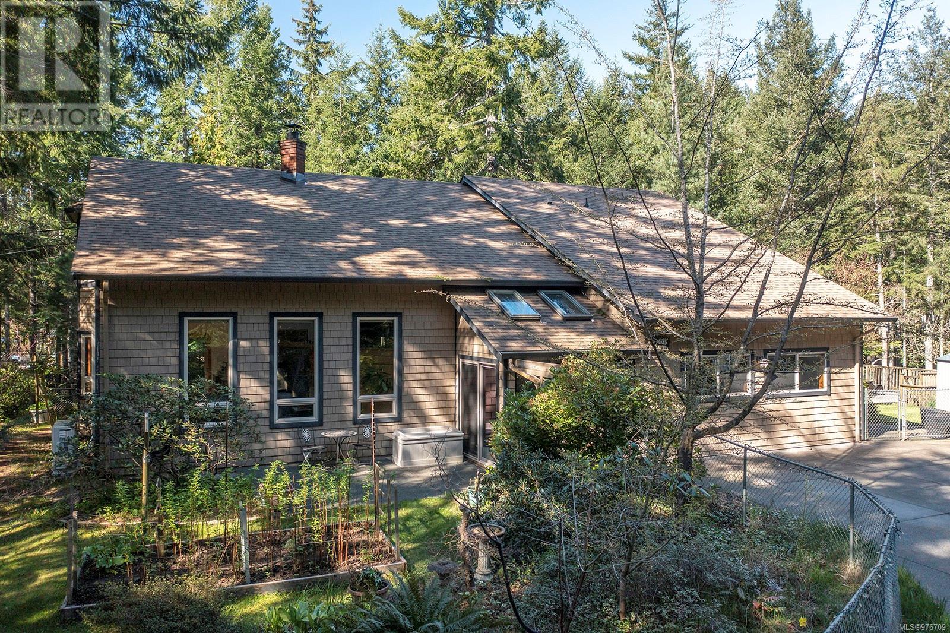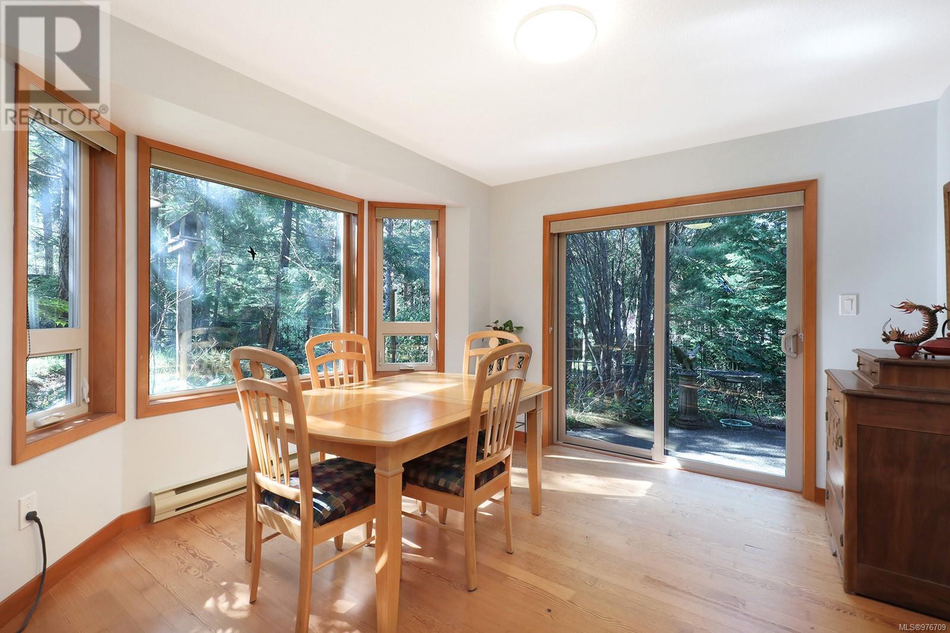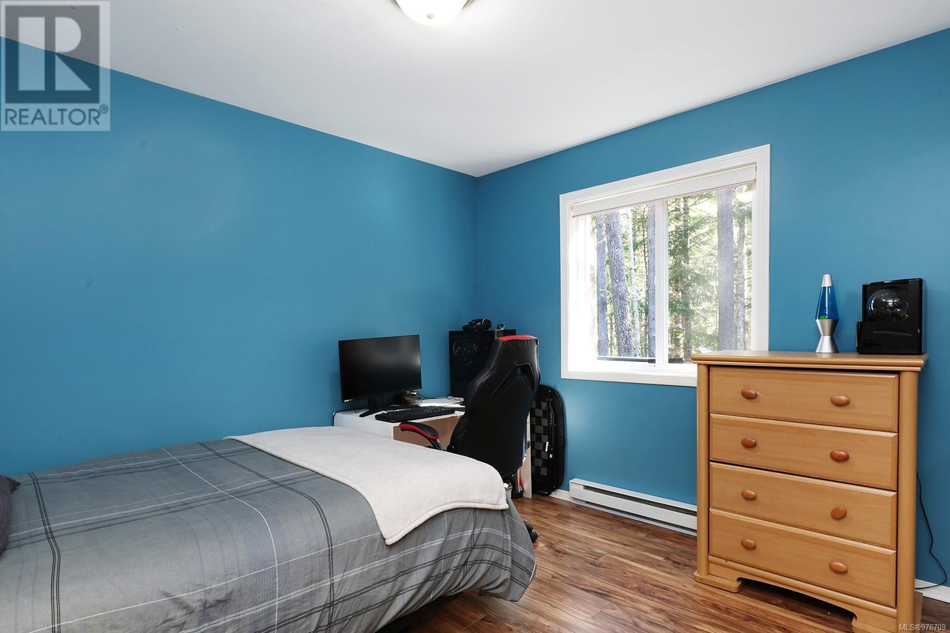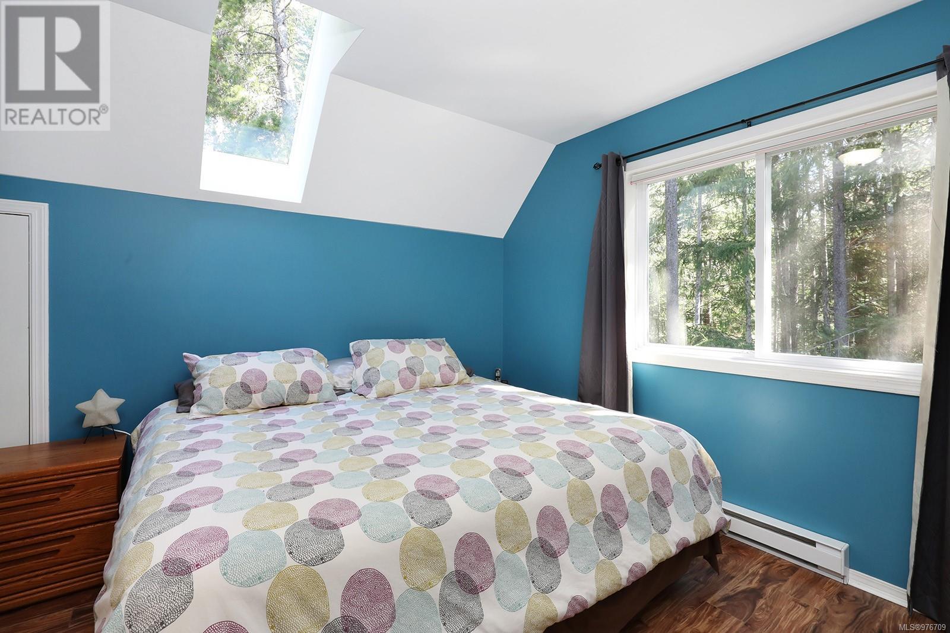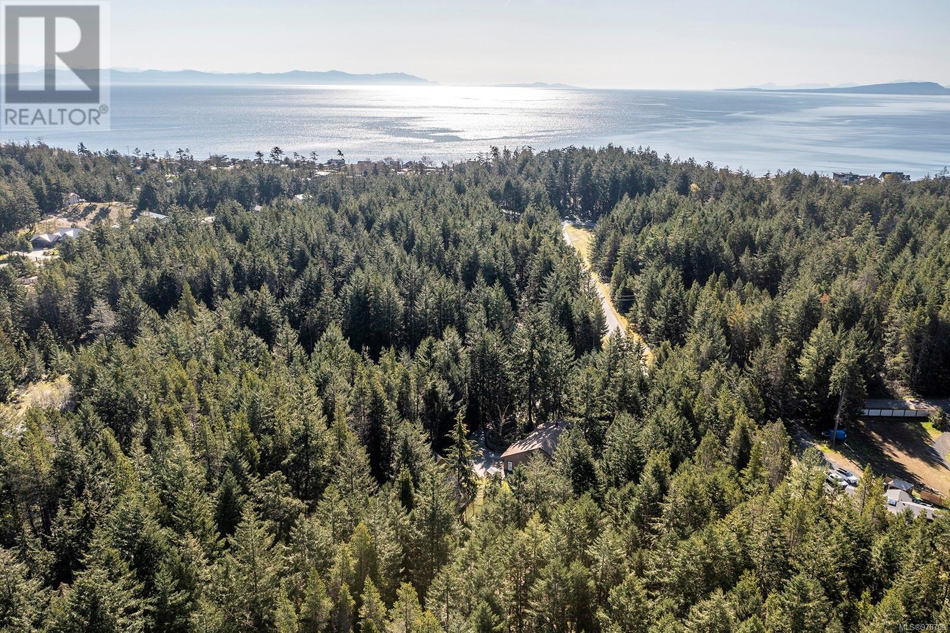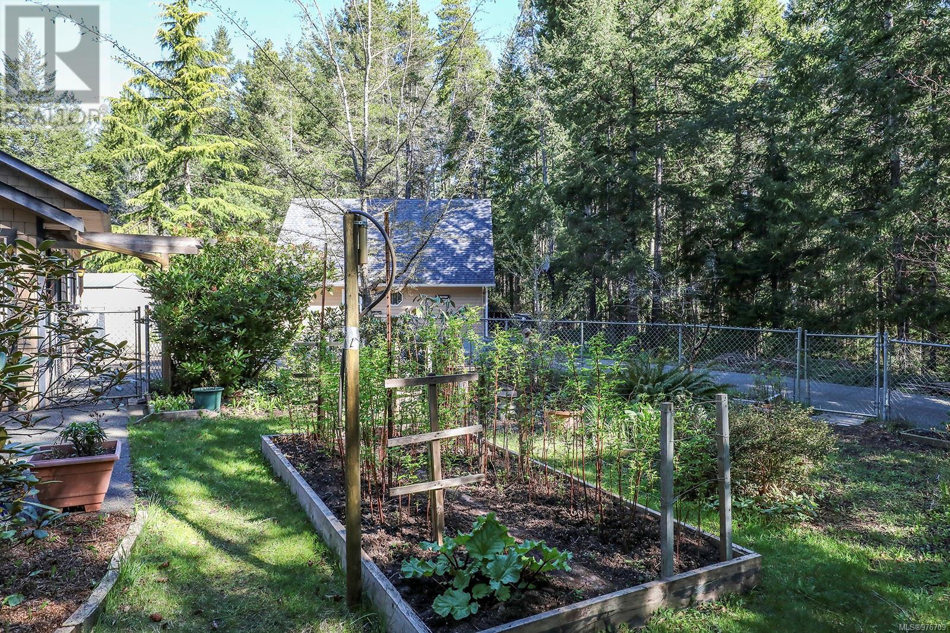713 Brent Rd Comox, British Columbia V9N 3V9
$1,699,000
A MUST SEE PROPERTY! This stunning 3-acre property offers unparalleled privacy and serenity, nestled amongst lush trees and picturesque scenery. Boasting not one, but two immaculate homes, it provides the perfect opportunity for extended family or use for rental income. Both homes are exceptionally well-maintained, with the main home at 2837 sq ft and the cottage at 1337 sq ft offering a total of 6 bedrooms and 6 bathrooms plus an added bonus of an in-law/guest suite in the main house. To complete this exceptional property, there's also an 536 sq ft shop that Is fully insulated and heated. This rural setting is close to town and all levels of schools making it an incredibly desirable area to call home. Located within walking distance to beautiful beaches, the Northeast Woods and many more recreational opportunities. Don't miss out on the chance to own this perfect combination of natural beauty and modern convenience (id:32872)
Property Details
| MLS® Number | 976709 |
| Property Type | Single Family |
| Neigbourhood | Comox Peninsula |
| Features | Acreage, Private Setting, Wooded Area, Other |
| Parking Space Total | 5 |
| Plan | Vip57723 |
| Structure | Workshop |
Building
| Bathroom Total | 6 |
| Bedrooms Total | 6 |
| Architectural Style | Westcoast |
| Constructed Date | 1990 |
| Cooling Type | Air Conditioned |
| Fireplace Present | Yes |
| Fireplace Total | 1 |
| Heating Fuel | Electric, Wood |
| Heating Type | Heat Pump |
| Size Interior | 4709 Sqft |
| Total Finished Area | 4173 Sqft |
| Type | House |
Parking
| Stall |
Land
| Access Type | Road Access |
| Acreage | Yes |
| Size Irregular | 3.04 |
| Size Total | 3.04 Ac |
| Size Total Text | 3.04 Ac |
| Zoning Description | R-1 |
| Zoning Type | Unknown |
Rooms
| Level | Type | Length | Width | Dimensions |
|---|---|---|---|---|
| Second Level | Bedroom | 12 ft | 12 ft | 12 ft x 12 ft |
| Second Level | Bathroom | 8 ft | 5 ft | 8 ft x 5 ft |
| Second Level | Ensuite | 8 ft | 7 ft | 8 ft x 7 ft |
| Second Level | Bedroom | 13 ft | 11 ft | 13 ft x 11 ft |
| Second Level | Primary Bedroom | 23 ft | 11 ft | 23 ft x 11 ft |
| Main Level | Bathroom | 6 ft | 6 ft | 6 ft x 6 ft |
| Main Level | Bathroom | 4 ft | 4 ft | 4 ft x 4 ft |
| Main Level | Laundry Room | 11 ft | 11 ft | 11 ft x 11 ft |
| Main Level | Living Room | 23 ft | 16 ft | 23 ft x 16 ft |
| Main Level | Dining Room | 10 ft | 7 ft | 10 ft x 7 ft |
| Main Level | Kitchen | 26 ft | 11 ft | 26 ft x 11 ft |
| Other | Bonus Room | 15 ft | 13 ft | 15 ft x 13 ft |
| Other | Bathroom | 8 ft | 5 ft | 8 ft x 5 ft |
| Other | Bedroom | 13 ft | 12 ft | 13 ft x 12 ft |
| Other | Bedroom | 12 ft | 9 ft | 12 ft x 9 ft |
| Other | Bedroom | 12 ft | 9 ft | 12 ft x 9 ft |
| Other | Bathroom | 8 ft | 8 ft | 8 ft x 8 ft |
| Other | Living Room | 15 ft | 11 ft | 15 ft x 11 ft |
| Other | Kitchen | 9 ft | 9 ft | 9 ft x 9 ft |
| Other | Workshop | 23 ft | 19 ft | 23 ft x 19 ft |
| Additional Accommodation | Other | 20 ft | 20 ft | 20 ft x 20 ft |
https://www.realtor.ca/real-estate/27444643/713-brent-rd-comox-comox-peninsula
Interested?
Contact us for more information
Karen Trimmer

#121 - 750 Comox Road
Courtenay, British Columbia V9N 3P6
(250) 334-3124
(800) 638-4226
(250) 334-1901



