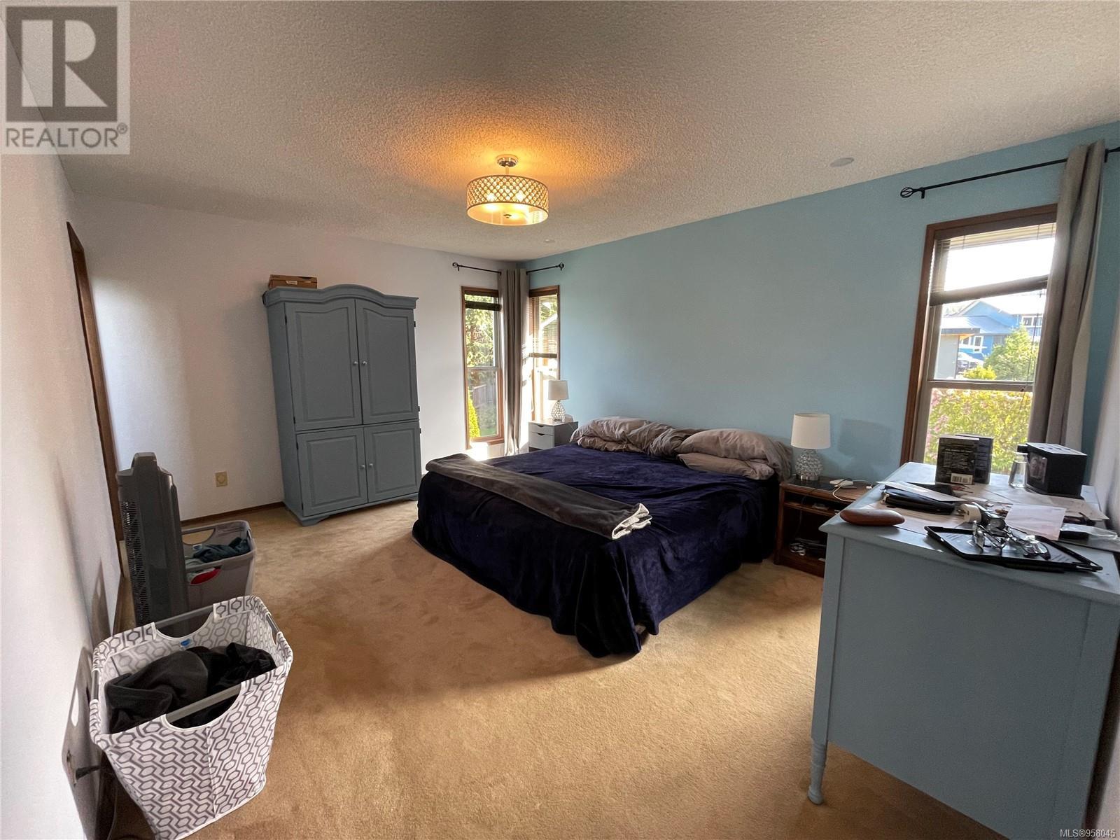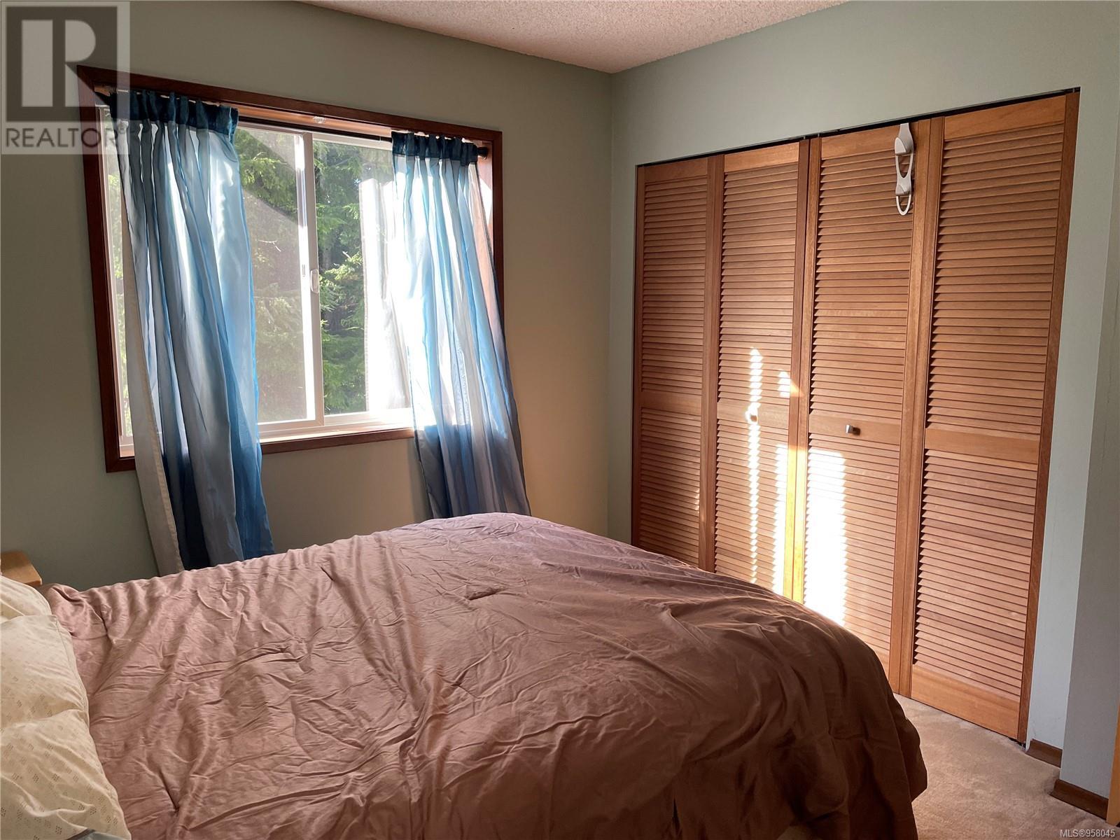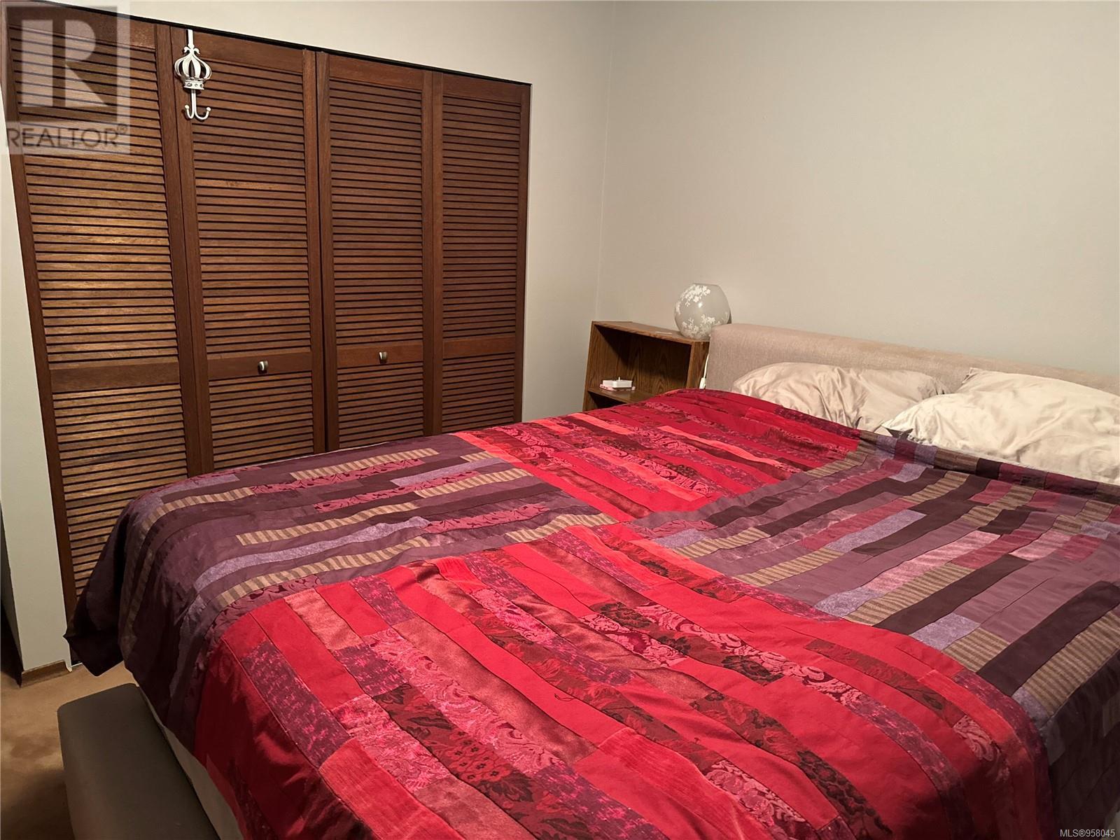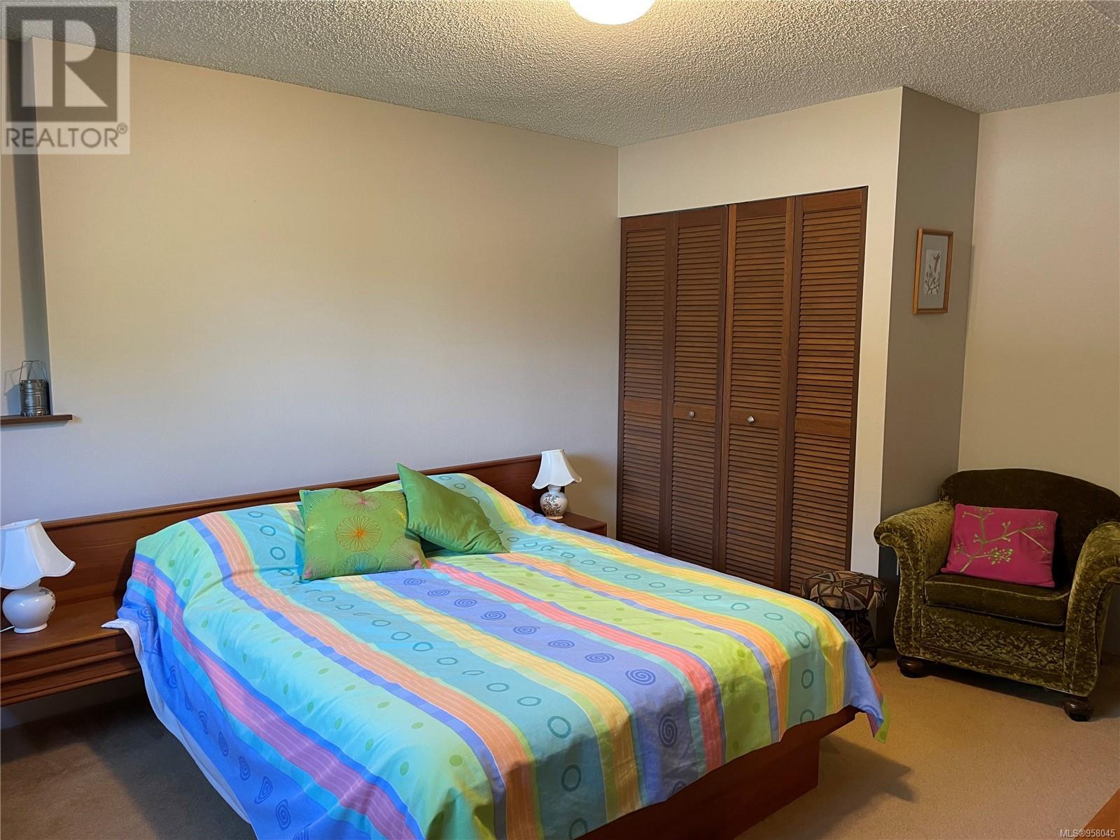7175 Highland Dr Port Hardy, British Columbia V0N 2P0
$629,000
Wonderful 4 bedroom plus den, 3 bathroom, very private 2 level home in a quiet cul-de-sac. On the main level, you'll enjoy the vaulted open living and dining room which is open to the kitchen. 2 bedrooms and the main bathroom on one side of the open area, with main bedroom and ensuite at the opposite side. Downstairs offers a spectacular space for an in law suite or B&B opportunity. Great access to the backyard. Laundry, large pantry closet, kitchen, living room with woodstove & super handy access door from wood storage, bedroom with 3 piece ensuite, office and maintenance room. Access from here to the 2 car garage with large loft storage. Outdoors provides a ton of parking for guests or all of the toys, sunny patio area at the entrance, covered patio in back, fruit bushes, established gardens with a lot of room for any desired expansion. This is an amazing offering - come and take a look soon! (id:32872)
Property Details
| MLS® Number | 958045 |
| Property Type | Single Family |
| Neigbourhood | Port Hardy |
| Features | Central Location, Cul-de-sac, Park Setting, Private Setting, Southern Exposure, Wooded Area, Other, Marine Oriented |
| Parking Space Total | 6 |
| Structure | Shed |
Building
| Bathroom Total | 3 |
| Bedrooms Total | 4 |
| Constructed Date | 1981 |
| Cooling Type | None |
| Fireplace Present | Yes |
| Fireplace Total | 2 |
| Heating Fuel | Electric |
| Heating Type | Forced Air |
| Size Interior | 3126 Sqft |
| Total Finished Area | 3126 Sqft |
| Type | House |
Land
| Acreage | No |
| Size Irregular | 15246 |
| Size Total | 15246 Sqft |
| Size Total Text | 15246 Sqft |
| Zoning Description | R-2 |
| Zoning Type | Residential |
Rooms
| Level | Type | Length | Width | Dimensions |
|---|---|---|---|---|
| Lower Level | Other | 7'6 x 7'6 | ||
| Lower Level | Office | 9'1 x 23'1 | ||
| Lower Level | Kitchen | 12'3 x 6'6 | ||
| Lower Level | Living Room | 17'7 x 14'1 | ||
| Lower Level | Pantry | 3'3 x 5'6 | ||
| Lower Level | Bedroom | 13'7 x 11'7 | ||
| Lower Level | Ensuite | 3-Piece | ||
| Lower Level | Laundry Room | 9'10 x 7'1 | ||
| Main Level | Entrance | 8'8 x 5'5 | ||
| Main Level | Kitchen | 11 ft | 10 ft | 11 ft x 10 ft |
| Main Level | Dining Room | 13'9 x 11'11 | ||
| Main Level | Living Room | 13'9 x 11'9 | ||
| Main Level | Primary Bedroom | 12 ft | Measurements not available x 12 ft | |
| Main Level | Bedroom | 10'9 x 10'6 | ||
| Main Level | Bedroom | 9'4 x 9'5 | ||
| Main Level | Bathroom | 4-Piece | ||
| Main Level | Ensuite | 3-Piece |
https://www.realtor.ca/real-estate/26696298/7175-highland-dr-port-hardy-port-hardy
Interested?
Contact us for more information
Sandra Masales
www.porthardyrealestate.net/

C/o 972 Shoppers Row
Campbell River, British Columbia V9W 2C5
(250) 949-7231
(250) 949-9872
www.campbellriverrealestate.com/












































