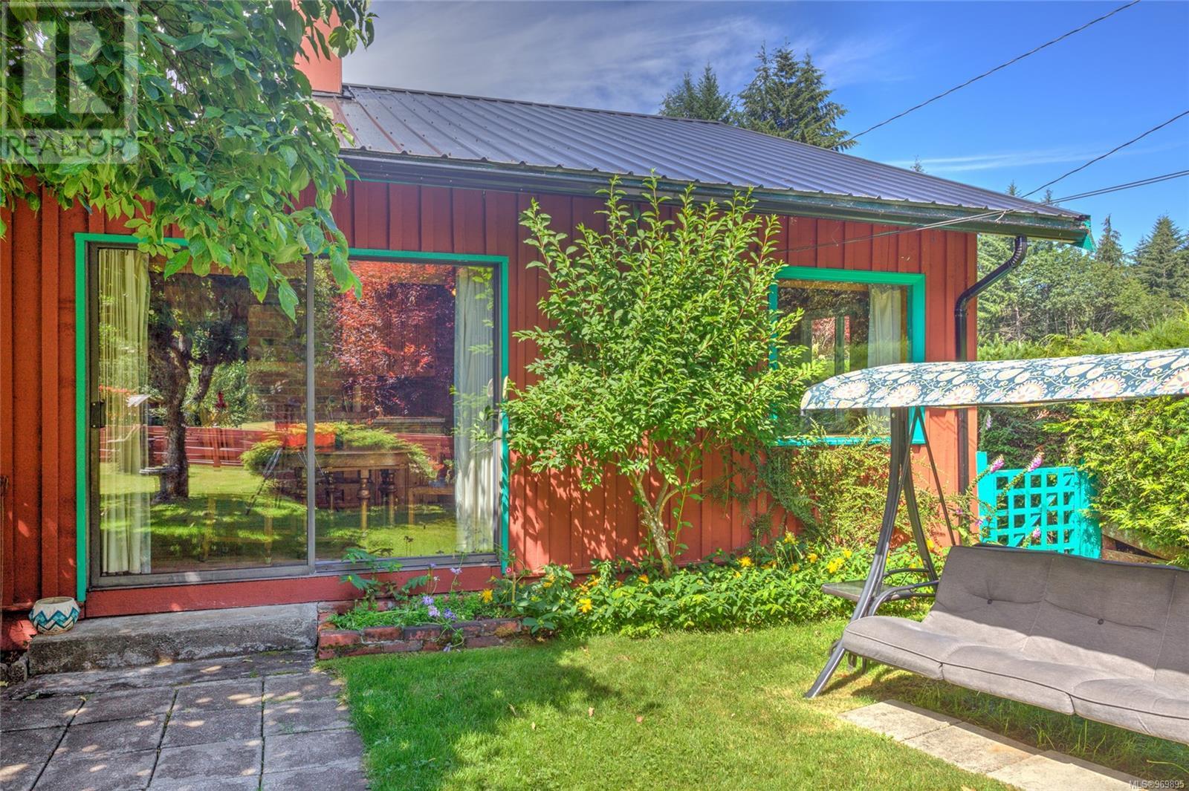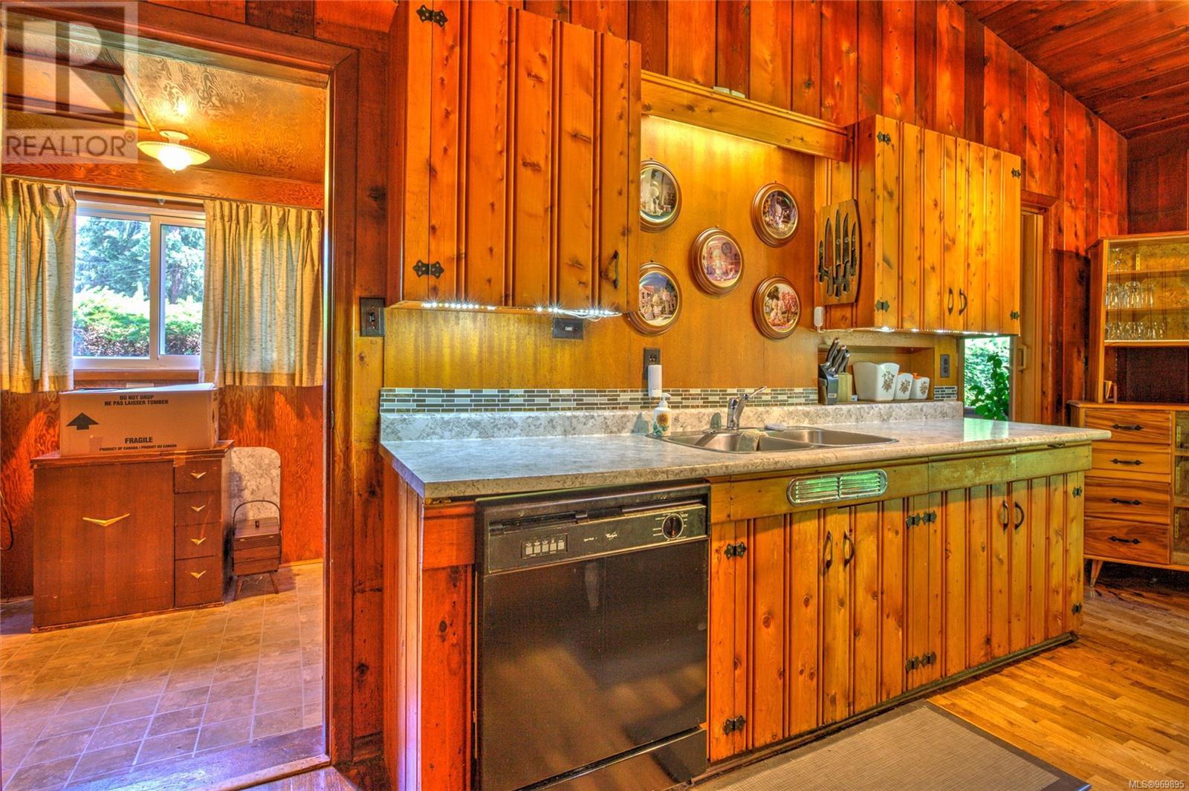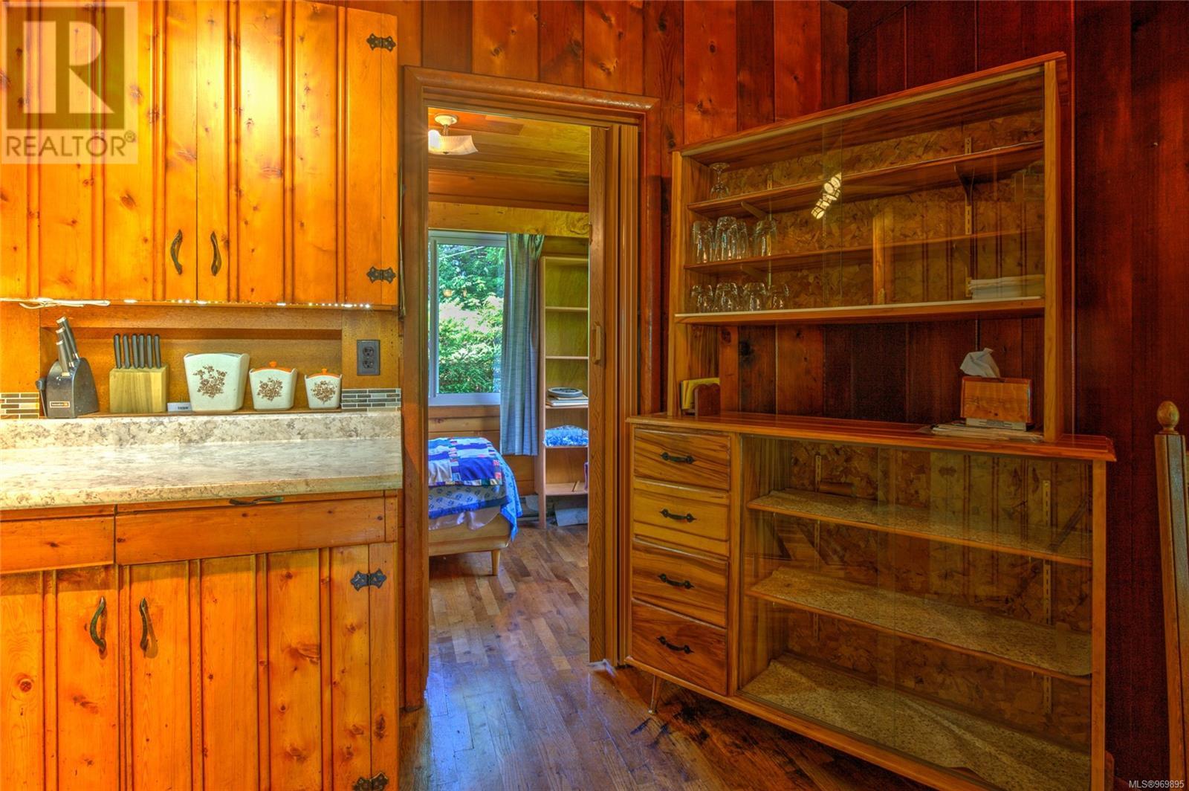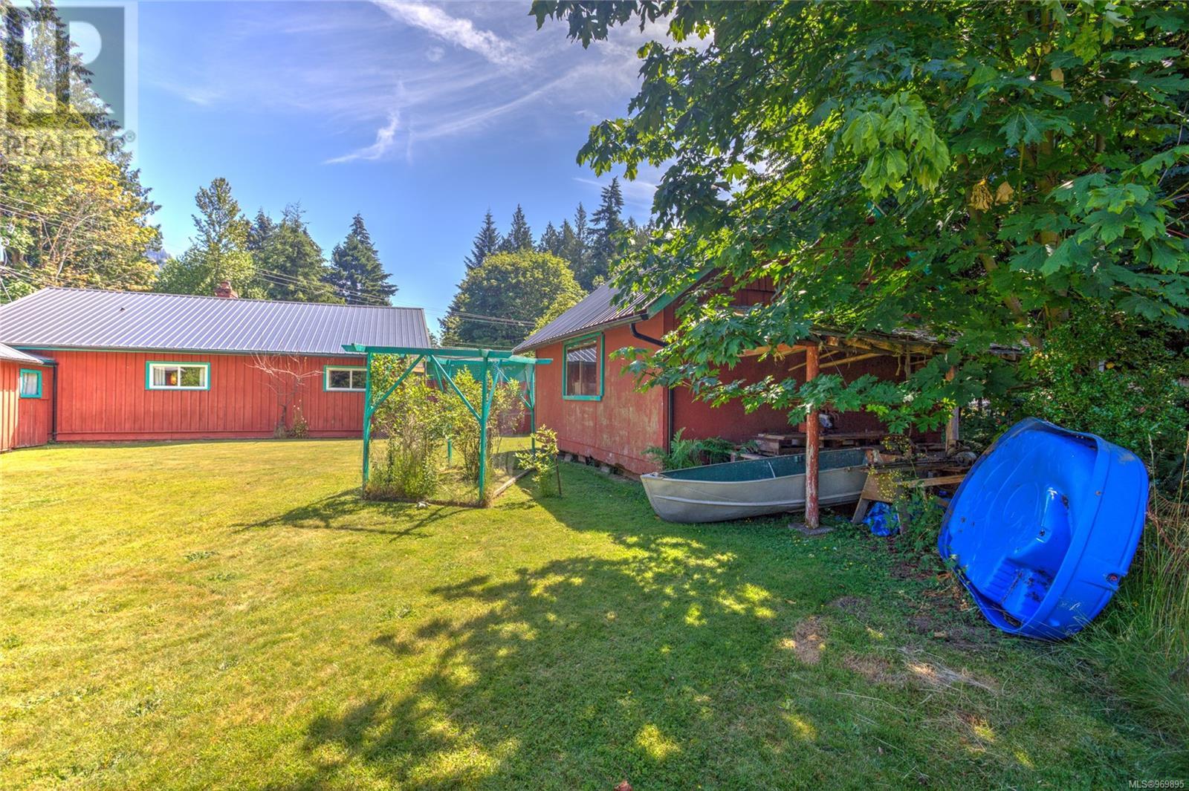7240 Walton Rd Honeymoon Bay, British Columbia V0R 1Y0
$649,000
Nestled in Honeymoon Bay, this charming property has been lovingly maintained by one owner for over 60 years. It features two cozy bedrooms plus a versatile den, a well-appointed bathroom, and a spacious bonus room perfect for family entertaining. Situated on a double lot, the property offers ample outdoor space with established landscaping, including an apple tree and blueberry bushes. A large shop and workshop cater to hobbyists and those needing extra storage. The living area boasts a propane gas fireplace and a vaulted ceiling with exposed wood beams, adding rustic charm. Close proximity to Cowichan Lake is just across the road providing easy access for cooling off in the lake. This home combines comfort, charm, and a prime location, making it a rare find. Whether you seek a peaceful retreat or a place to nurture hobbies, this property is ready to welcome its next chapter. (id:32872)
Property Details
| MLS® Number | 969895 |
| Property Type | Single Family |
| Neigbourhood | Honeymoon Bay |
| Features | Level Lot, Other |
| ParkingSpaceTotal | 5 |
| Plan | Vip1501 |
| Structure | Shed, Workshop |
Building
| BathroomTotal | 1 |
| BedroomsTotal | 2 |
| ArchitecturalStyle | Other |
| ConstructedDate | 1959 |
| CoolingType | None |
| FireplacePresent | Yes |
| FireplaceTotal | 1 |
| HeatingFuel | Electric, Propane |
| SizeInterior | 1632 Sqft |
| TotalFinishedArea | 1352 Sqft |
| Type | House |
Land
| Acreage | No |
| SizeIrregular | 0.55 |
| SizeTotal | 0.55 Ac |
| SizeTotalText | 0.55 Ac |
| ZoningType | Residential |
Rooms
| Level | Type | Length | Width | Dimensions |
|---|---|---|---|---|
| Main Level | Dining Room | 17'9 x 8'4 | ||
| Main Level | Laundry Room | 7 ft | Measurements not available x 7 ft | |
| Main Level | Living Room | 17'9 x 15'2 | ||
| Main Level | Kitchen | 17'9 x 7'2 | ||
| Main Level | Den | 7 ft | Measurements not available x 7 ft | |
| Main Level | Bedroom | 9'5 x 13'11 | ||
| Main Level | Bedroom | 11'6 x 13'1 | ||
| Main Level | Bathroom | 4-Piece |
https://www.realtor.ca/real-estate/27158078/7240-walton-rd-honeymoon-bay-honeymoon-bay
Interested?
Contact us for more information
Jada Forrest
Po Box 45, 145 South Shore Rd
Lake Cowichan, British Columbia V0R 2G0


















































