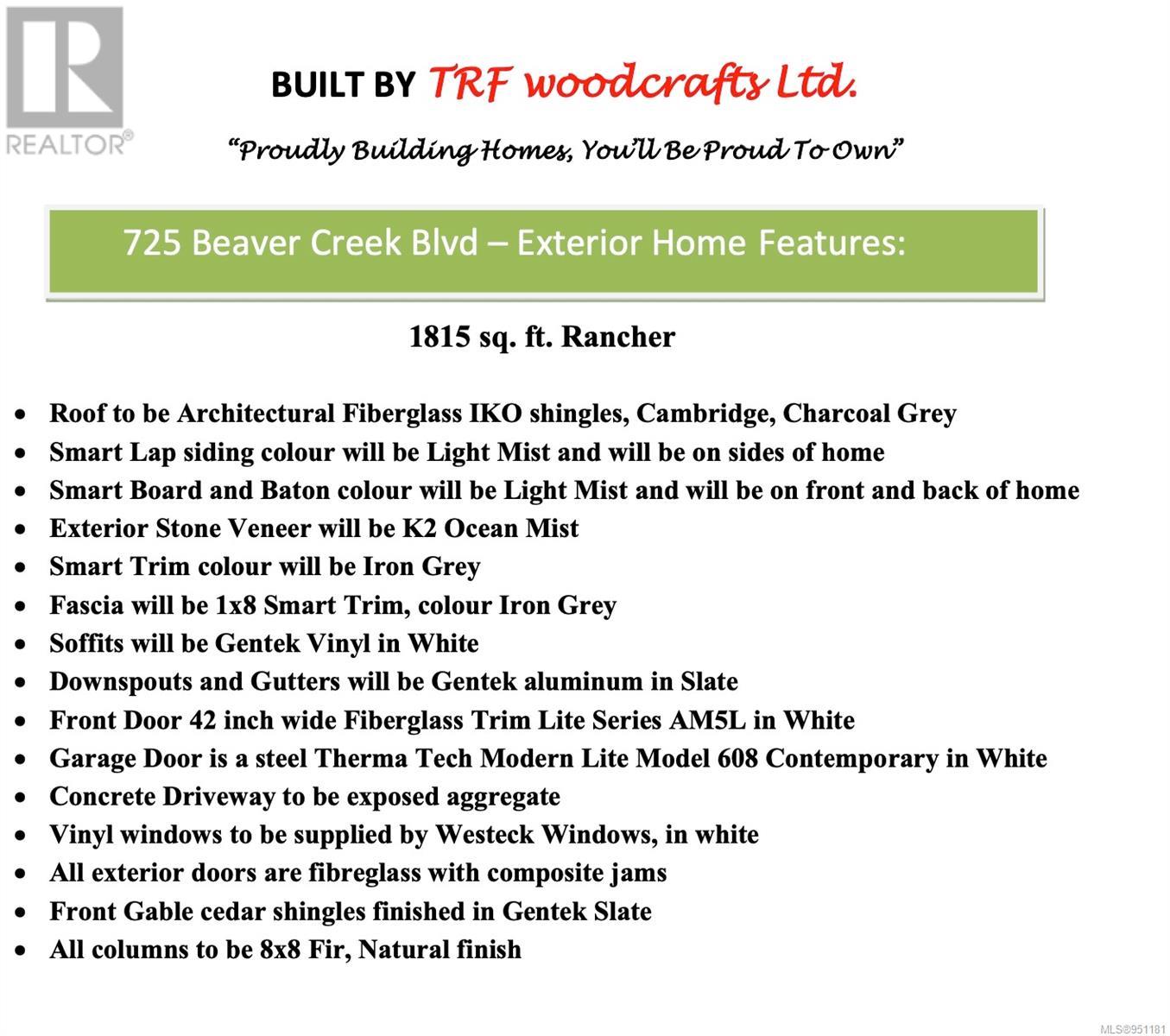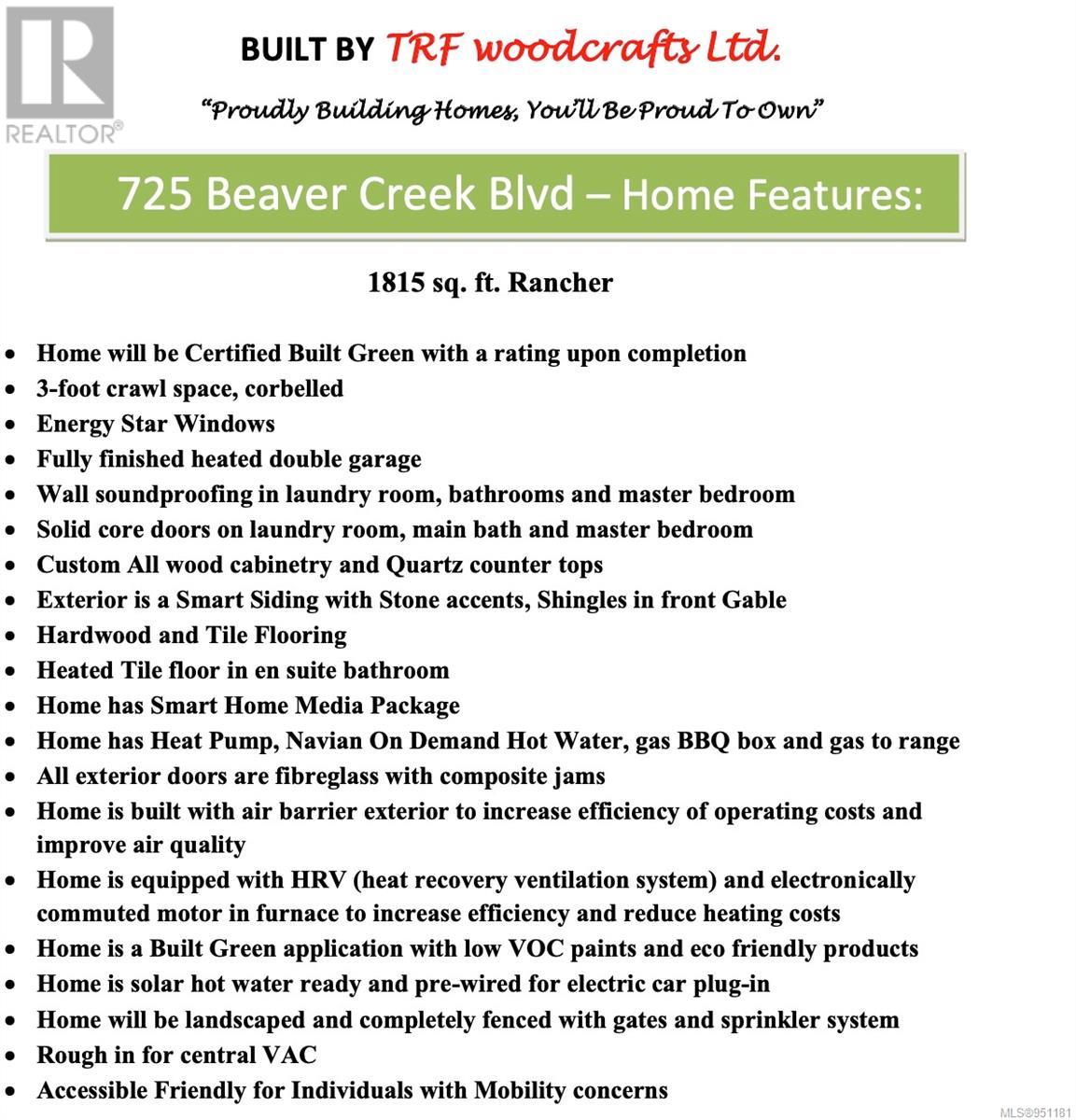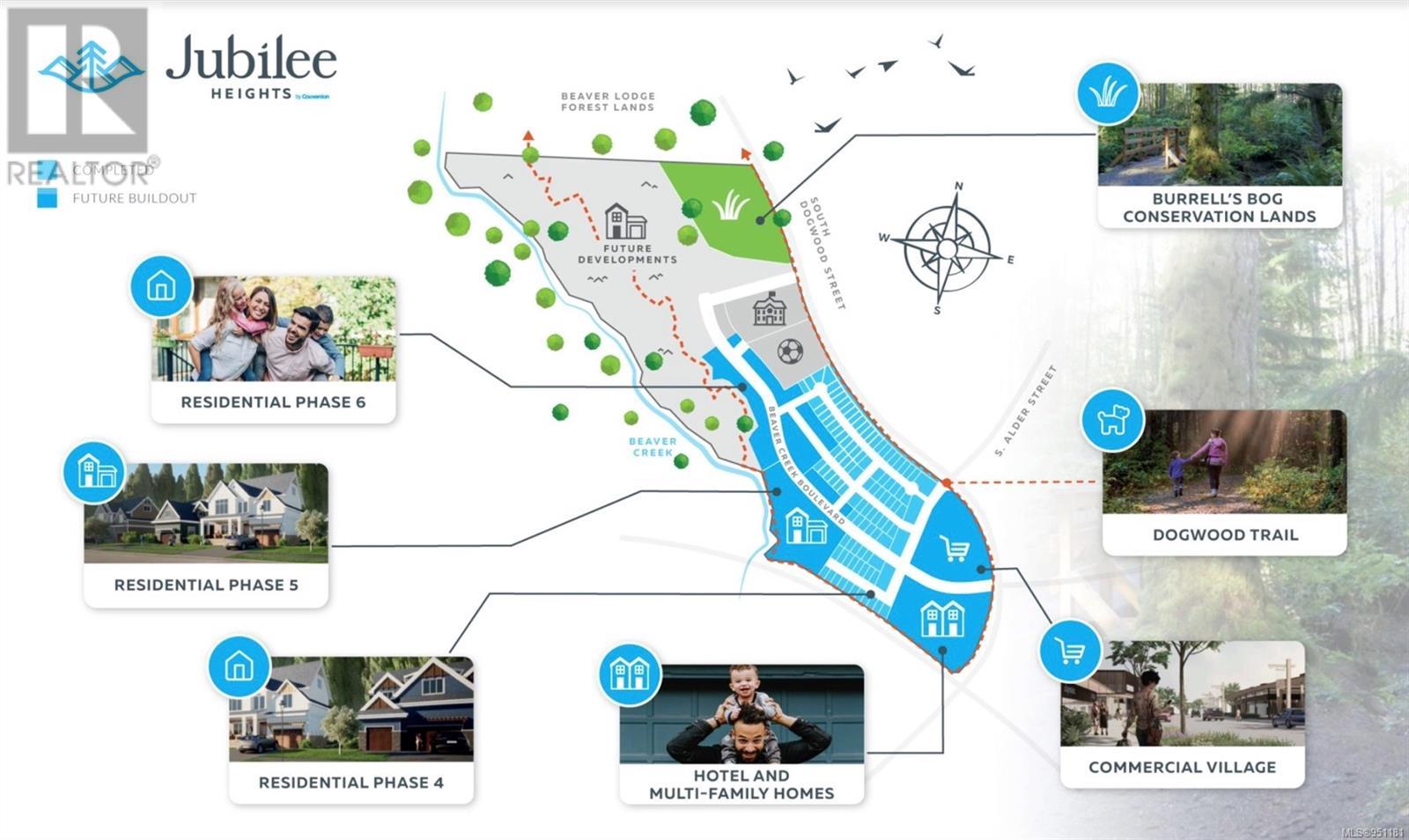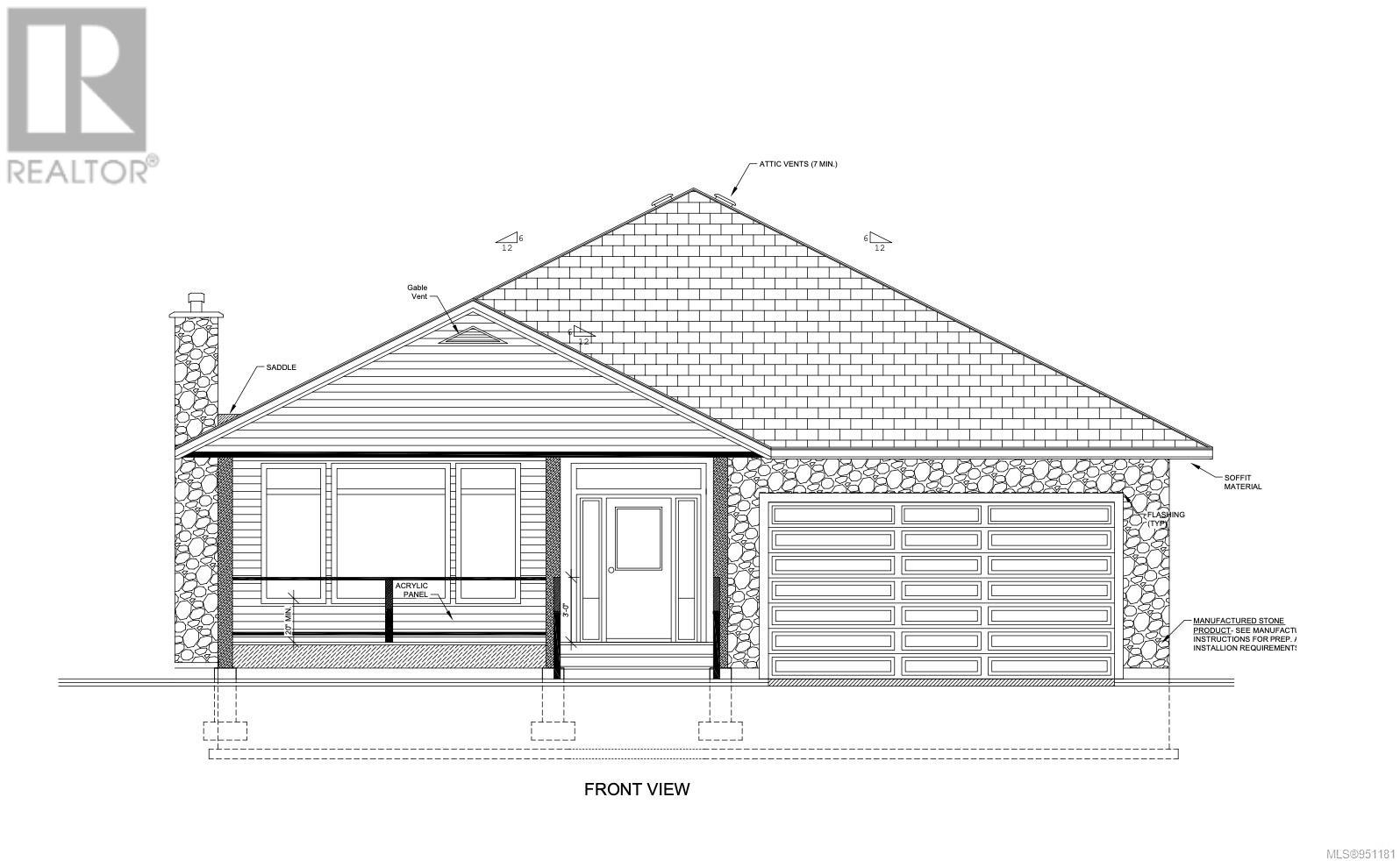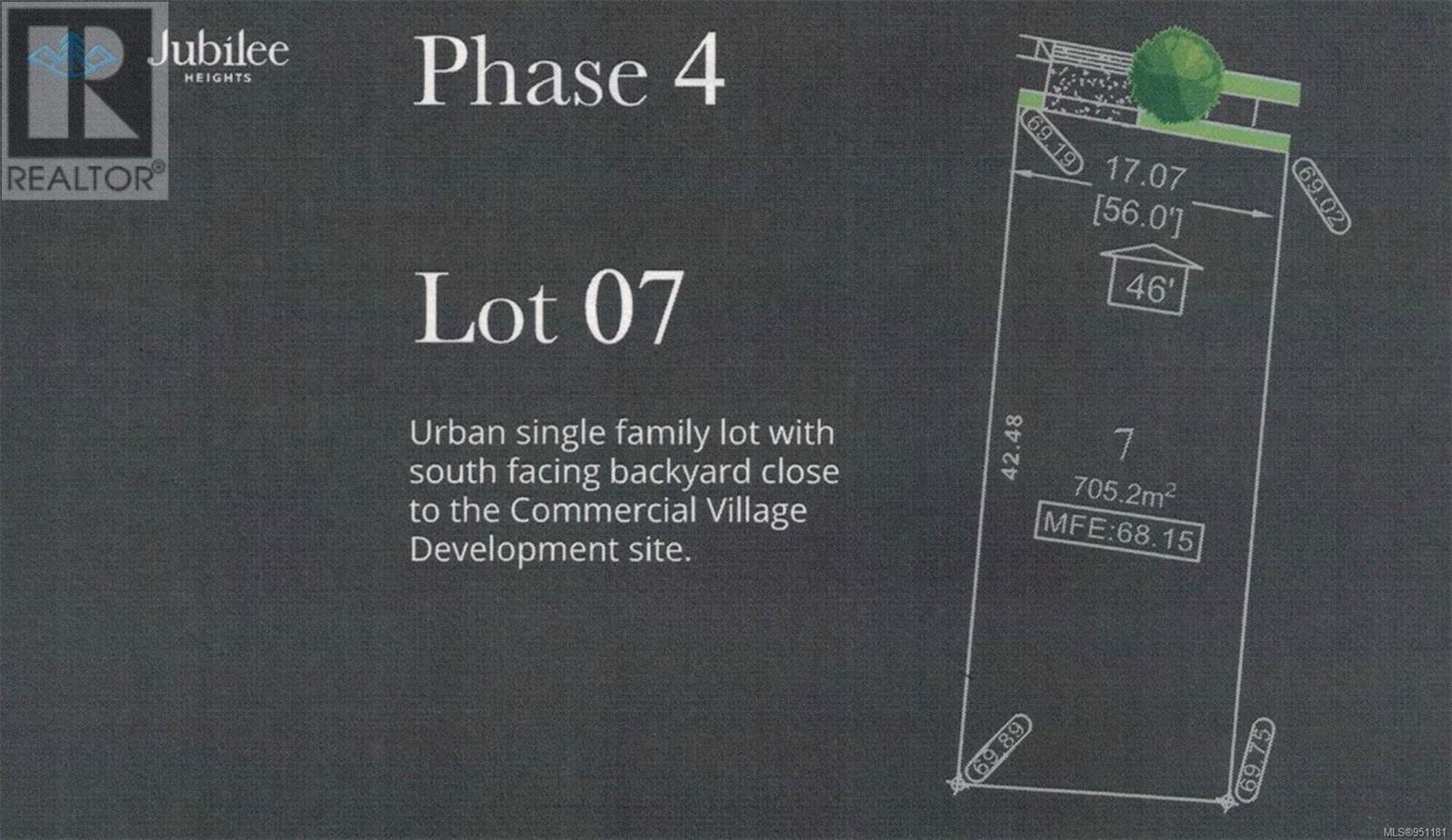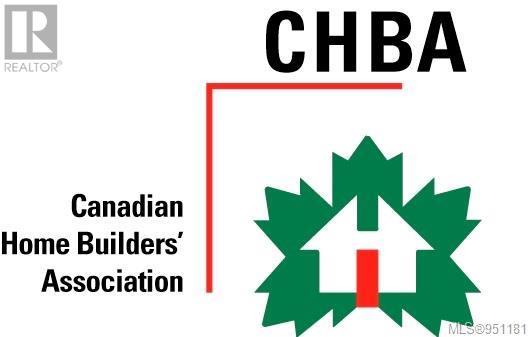725 Beaver Creek Blvd Campbell River, British Columbia V9H 0E5
$938,500
This Semi-Custom plan is for a 3 bed, 2 bath rancher which will be Certified “Built Green”; meaning lower hydro costs, pre-wired for an electric car plug-in, increased air quality & energy star windows. Features like Smart Home Media, a heat pump, on-demand hot water, accessible friendly, wall soundproofing in the laundry room, bathrooms & Primary bedroom make this home stand out. Interior finishes include custom wood cabinetry, quartz countertops, hardwood & tile flooring (heated ensuite). Enjoy a welcoming exterior with light gray SmartBoard and Baton, stone veneer & accenting shingles on the gable. Plenty of space for outdoor entertaining with a fully fenced, south-facing backyard with a covered patio & sprinkler system. This is your chance to work with TRF Woodcrafts Ltd. A Certified Built Green Builder for your chance at a semi-custom home! House specs may change during construction, consult with builder for exact information. Move in ready June 2024! (id:32872)
Property Details
| MLS® Number | 951181 |
| Property Type | Single Family |
| Neigbourhood | Willow Point |
| Features | Central Location, Other |
| Parking Space Total | 2 |
| Plan | Epp114699 |
| Structure | Shed |
Building
| Bathroom Total | 2 |
| Bedrooms Total | 3 |
| Constructed Date | 2024 |
| Cooling Type | Central Air Conditioning, Fully Air Conditioned |
| Fireplace Present | Yes |
| Fireplace Total | 1 |
| Heating Fuel | Other |
| Heating Type | Heat Pump, Heat Recovery Ventilation (hrv) |
| Size Interior | 1815 Sqft |
| Total Finished Area | 1815 Sqft |
| Type | House |
Land
| Acreage | No |
| Size Irregular | 7784 |
| Size Total | 7784 Sqft |
| Size Total Text | 7784 Sqft |
| Zoning Description | Cd1-a2 |
| Zoning Type | Residential |
Rooms
| Level | Type | Length | Width | Dimensions |
|---|---|---|---|---|
| Main Level | Living Room | 20' x 20' | ||
| Main Level | Dining Room | 20' x 9' | ||
| Main Level | Kitchen | 20' x 13' | ||
| Main Level | Laundry Room | 6' x 6' | ||
| Main Level | Bathroom | 5-Piece | ||
| Main Level | Bedroom | 10' x 11' | ||
| Main Level | Bedroom | 10' x 11' | ||
| Main Level | Ensuite | 5-Piece | ||
| Main Level | Primary Bedroom | 14' x 14' |
https://www.realtor.ca/real-estate/26421333/725-beaver-creek-blvd-campbell-river-willow-point
Interested?
Contact us for more information
Ashley Stawski
www.ashleystawski.com/
https://www.facebook.com/ashleystawskirealtor/
https://www.linkedin.com/in/ashleystawski
https://www.instagram.com/ashleystawskirealtor/
950 Island Highway
Campbell River, British Columbia V9W 2C3
(250) 286-1187
(800) 379-7355
(250) 286-6144
www.checkrealty.ca/
https://www.facebook.com/remaxcheckrealty
https://www.instagram.com/remaxcheckrealty/





