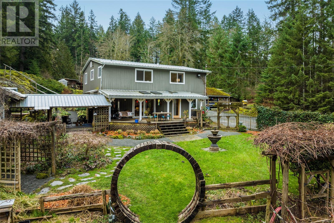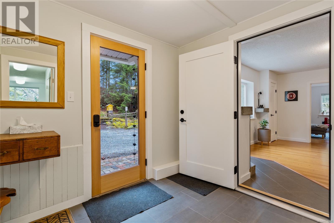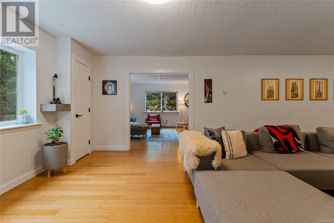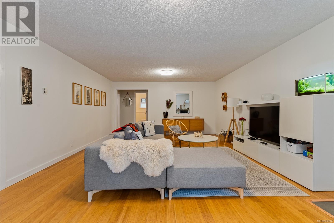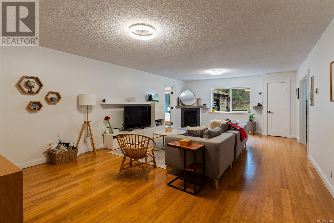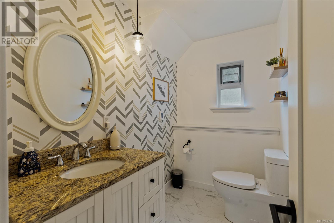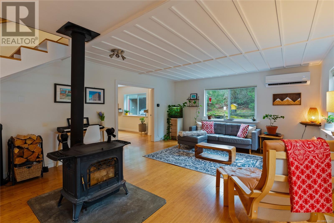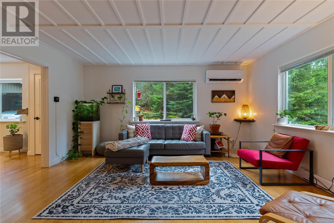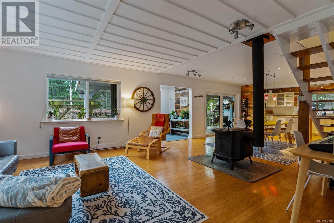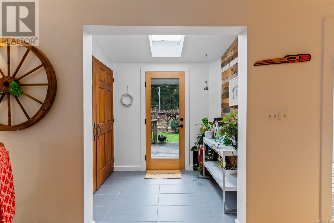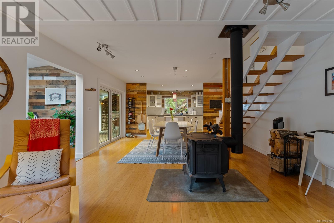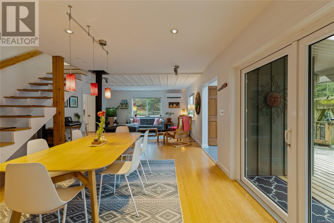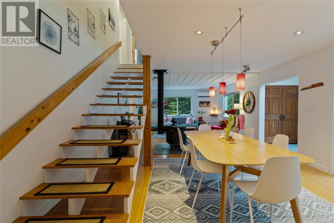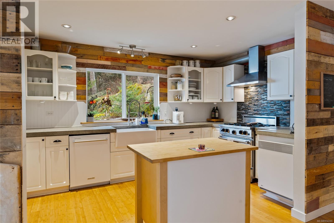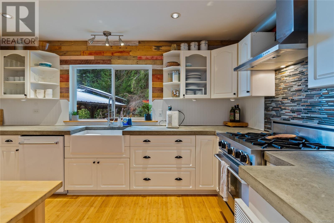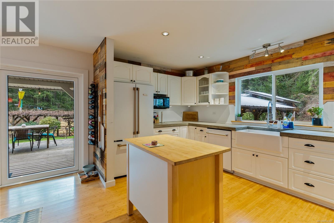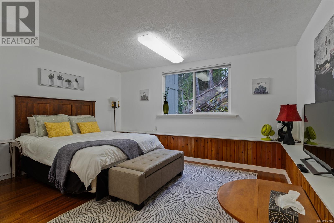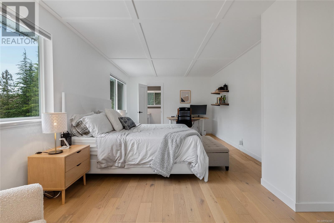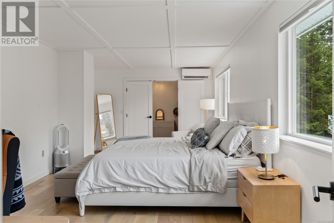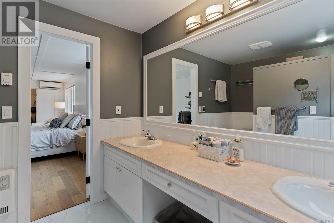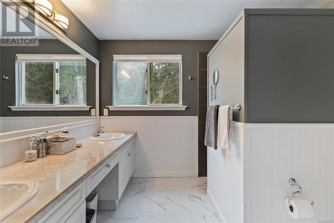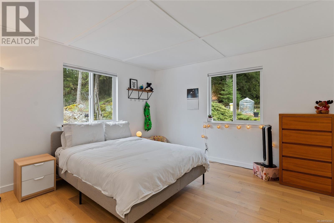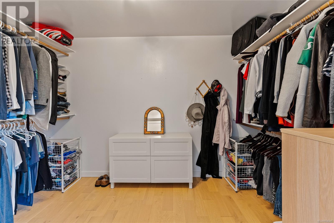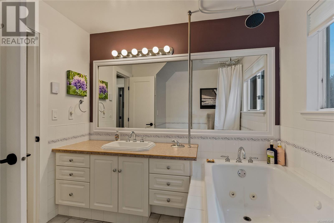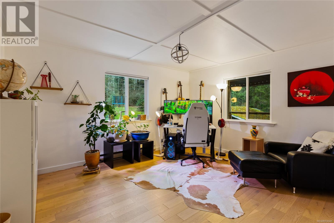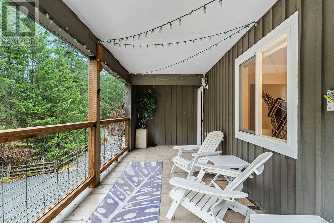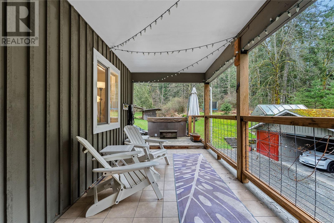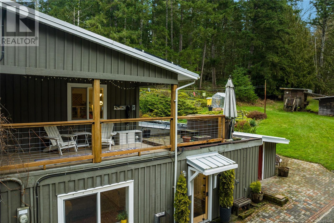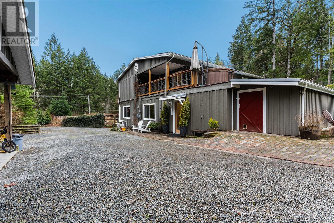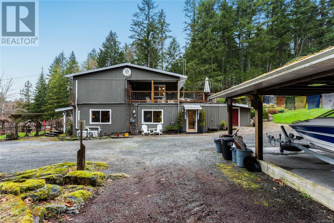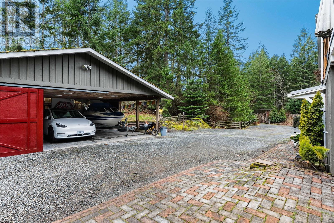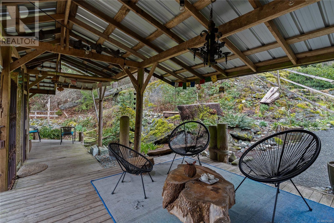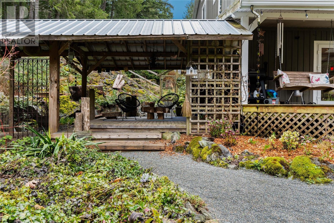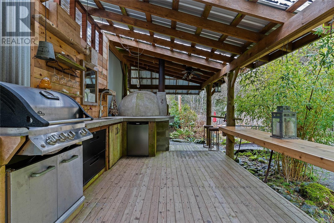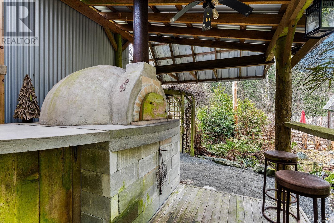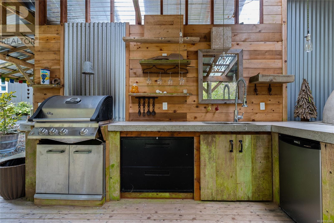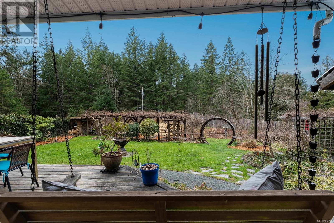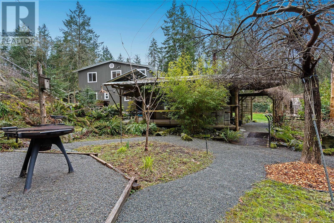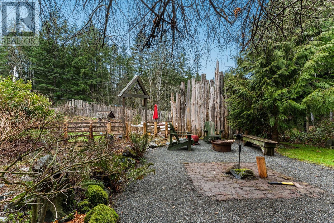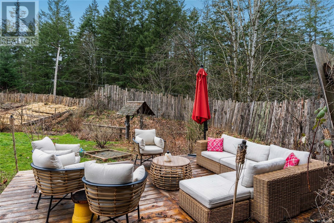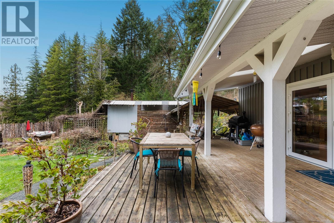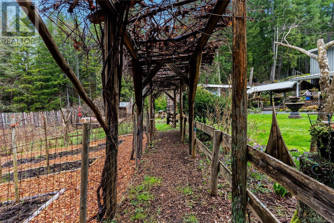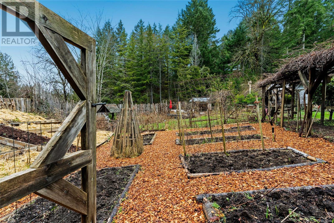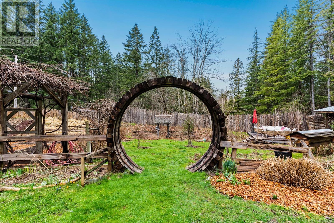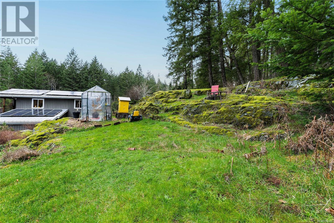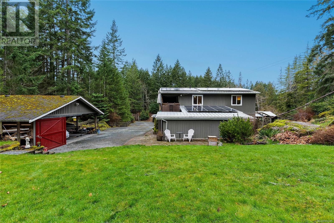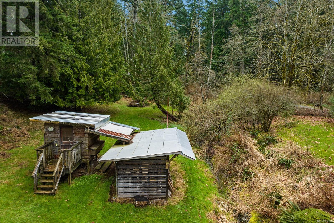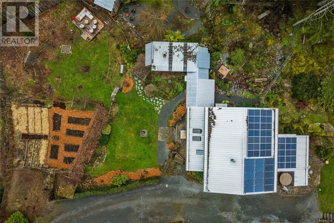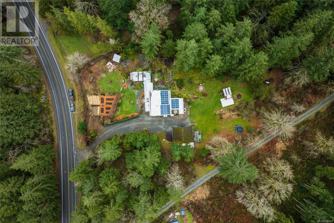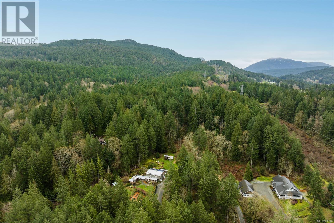7295 Osborne Bay Rd Duncan, British Columbia V9L 5W7
$1,049,500
Welcome to this dream retreat, situated on a sprawling 2-acre lot surrounded by forest, offering the perfect blend of comfort, luxury and natural beauty. This charming home has been tastefully updated with modern touches featuring new flooring, concrete countertops and solid wood doors. Open-concept living allows for a natural flow with plenty of spaces to entertain, including a large separate family/media room, providing versatility for various activities. The addition of a fourth bedroom ensures plenty of space for everyone. Experience seamless indoor-outdoor living with about 1,400 sqft of covered deck space, complete with an outdoor kitchen and wood-fired pizza oven. Stay cozy during the cooler days with a central wood stove and a propane fireplace, supported by solar panels connected to the BC Hydro grid for efficient utility costs. With updated garden beds ready for planting, this home is turnkey both inside and out! (id:32872)
Property Details
| MLS® Number | 954246 |
| Property Type | Single Family |
| Neigbourhood | East Duncan |
| Features | Acreage, Level Lot, Park Setting, Southern Exposure, Other, Marine Oriented |
| Parking Space Total | 2 |
| Structure | Workshop |
Building
| Bathroom Total | 3 |
| Bedrooms Total | 4 |
| Constructed Date | 1974 |
| Cooling Type | Fully Air Conditioned |
| Fireplace Present | Yes |
| Fireplace Total | 2 |
| Heating Type | Heat Pump |
| Size Interior | 3329 Sqft |
| Total Finished Area | 3129 Sqft |
| Type | House |
Land
| Access Type | Road Access |
| Acreage | Yes |
| Size Irregular | 2.1 |
| Size Total | 2.1 Ac |
| Size Total Text | 2.1 Ac |
| Zoning Description | A3 |
| Zoning Type | Residential |
Rooms
| Level | Type | Length | Width | Dimensions |
|---|---|---|---|---|
| Second Level | Ensuite | 4-Piece | ||
| Second Level | Primary Bedroom | 22'3 x 11'5 | ||
| Second Level | Bedroom | 14'4 x 12'3 | ||
| Second Level | Bedroom | 13'8 x 12'3 | ||
| Second Level | Bathroom | 4-Piece | ||
| Main Level | Workshop | 9'7 x 26'0 | ||
| Main Level | Entrance | 7'0 x 5'6 | ||
| Main Level | Living Room | 25'6 x 15'5 | ||
| Main Level | Family Room | 19'6 x 15'0 | ||
| Main Level | Dining Room | 11'0 x 11'10 | ||
| Main Level | Kitchen | 8'7 x 15'0 | ||
| Main Level | Bathroom | 2-Piece | ||
| Main Level | Laundry Room | 8'5 x 10'0 | ||
| Main Level | Living Room | 25'6 x 15'5 | ||
| Main Level | Bedroom | 10'0 x 14'0 | ||
| Main Level | Mud Room | 7'0 x 8'7 |
https://www.realtor.ca/real-estate/26594735/7295-osborne-bay-rd-duncan-east-duncan
Interested?
Contact us for more information
Cal Kaiser
Personal Real Estate Corporation
www.cal-kaiser.com/
472 Trans Canada Highway
Duncan, British Columbia V9L 3R6
(250) 748-7200
(800) 976-5566
(250) 748-2711
www.remax-duncan.bc.ca/


