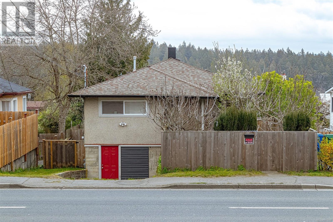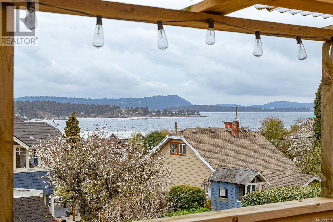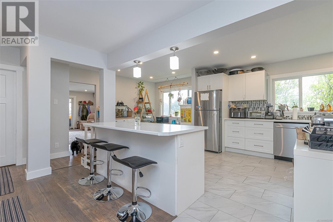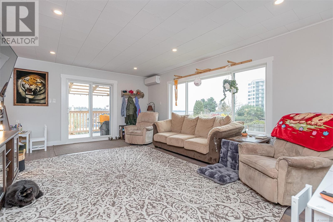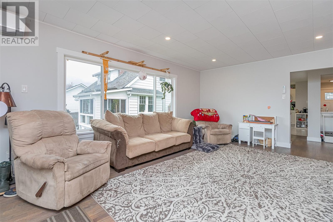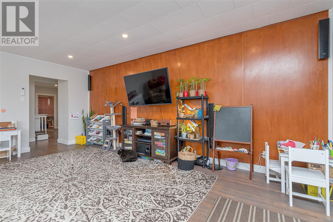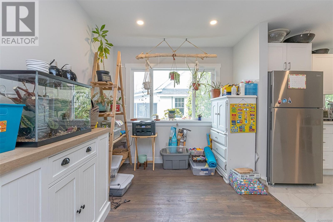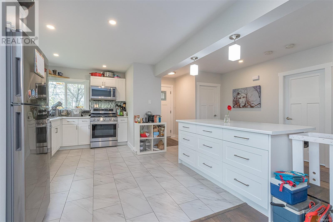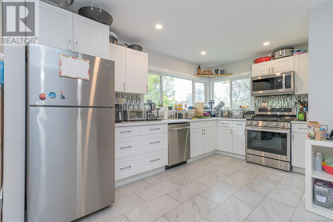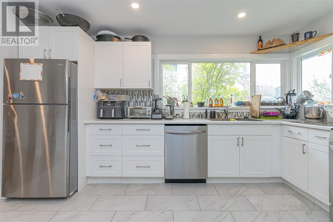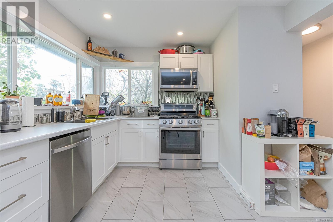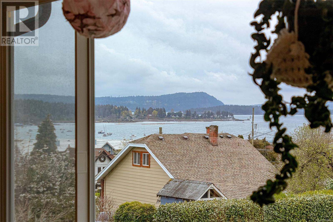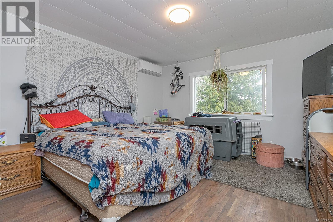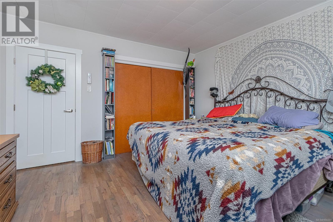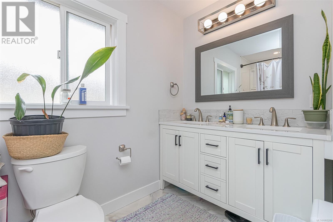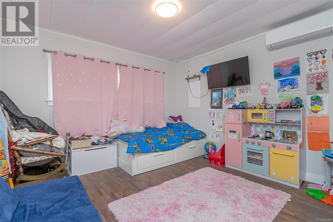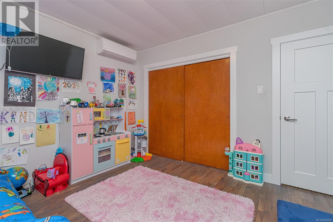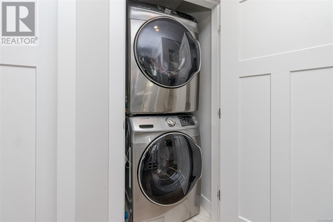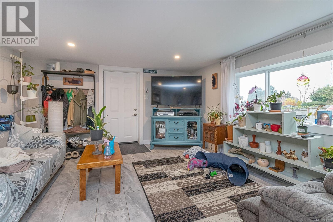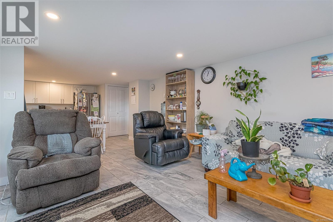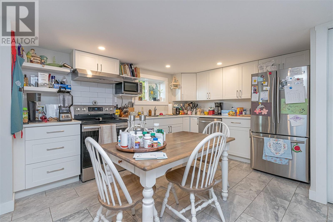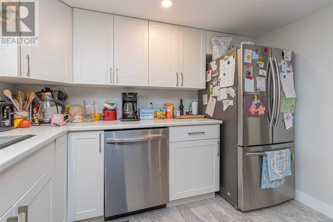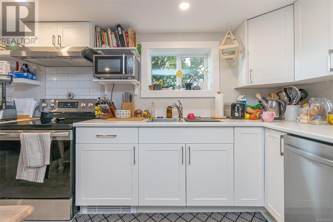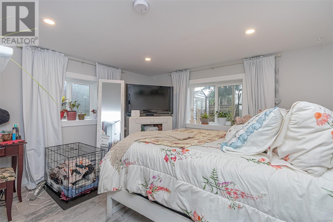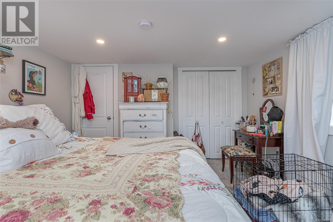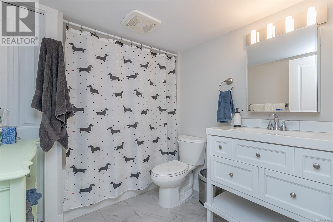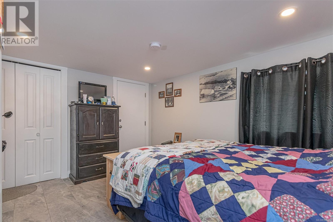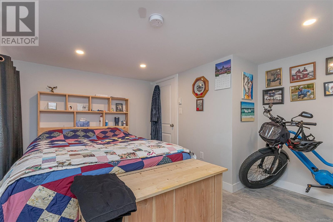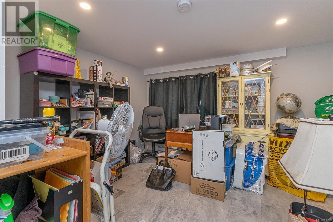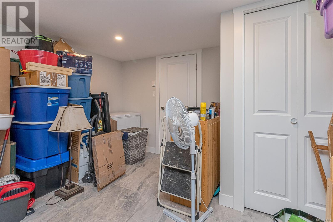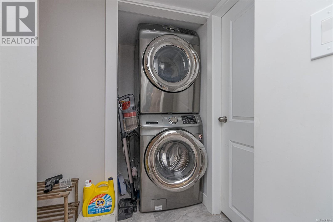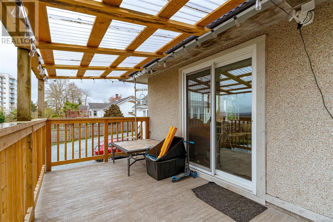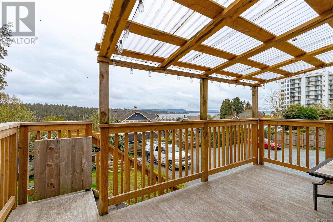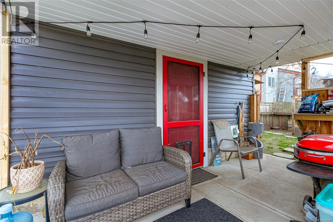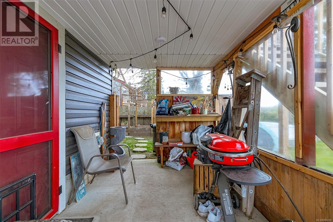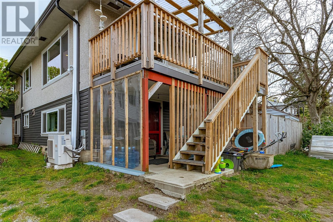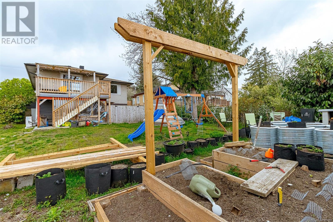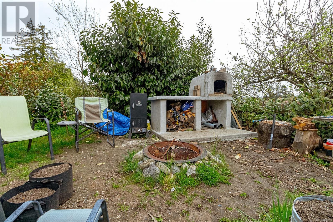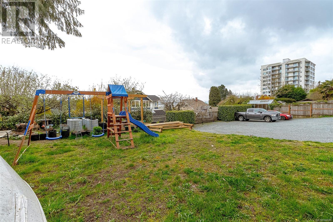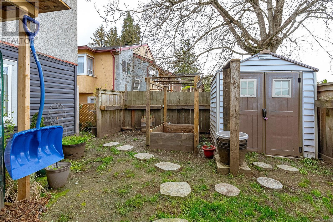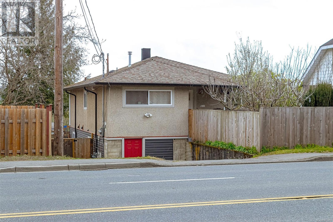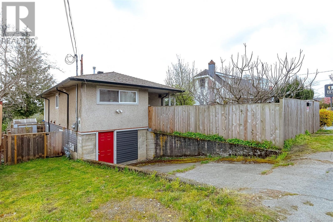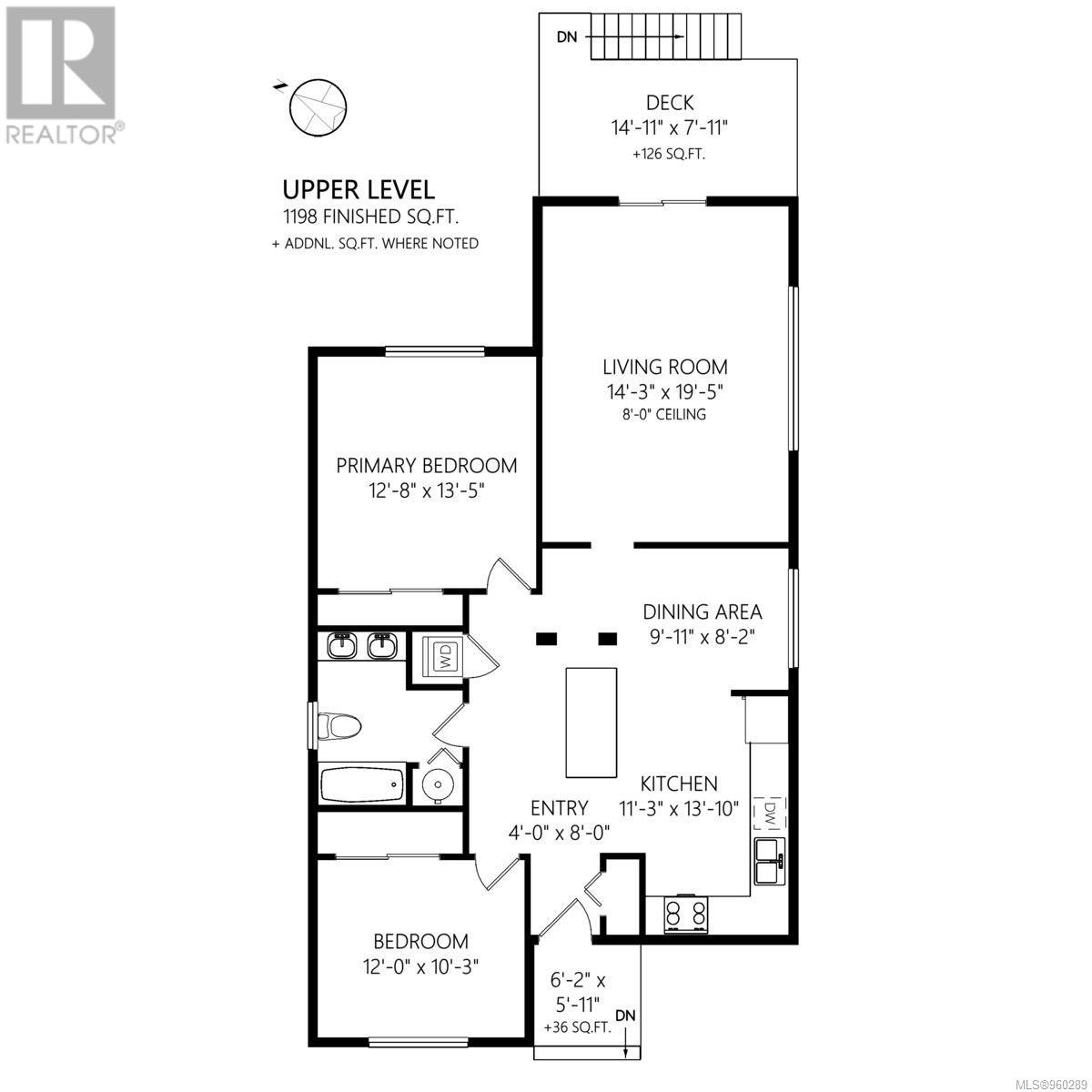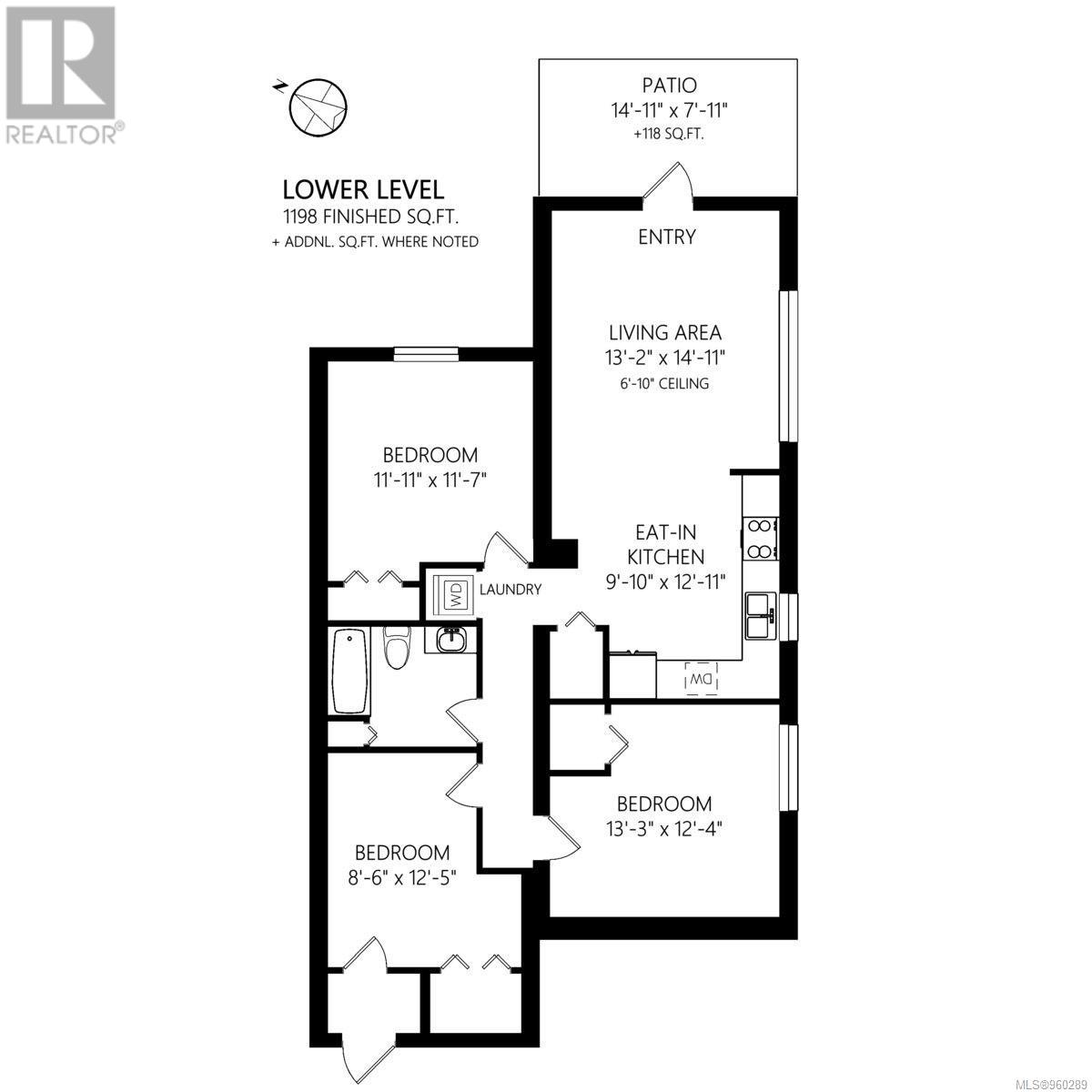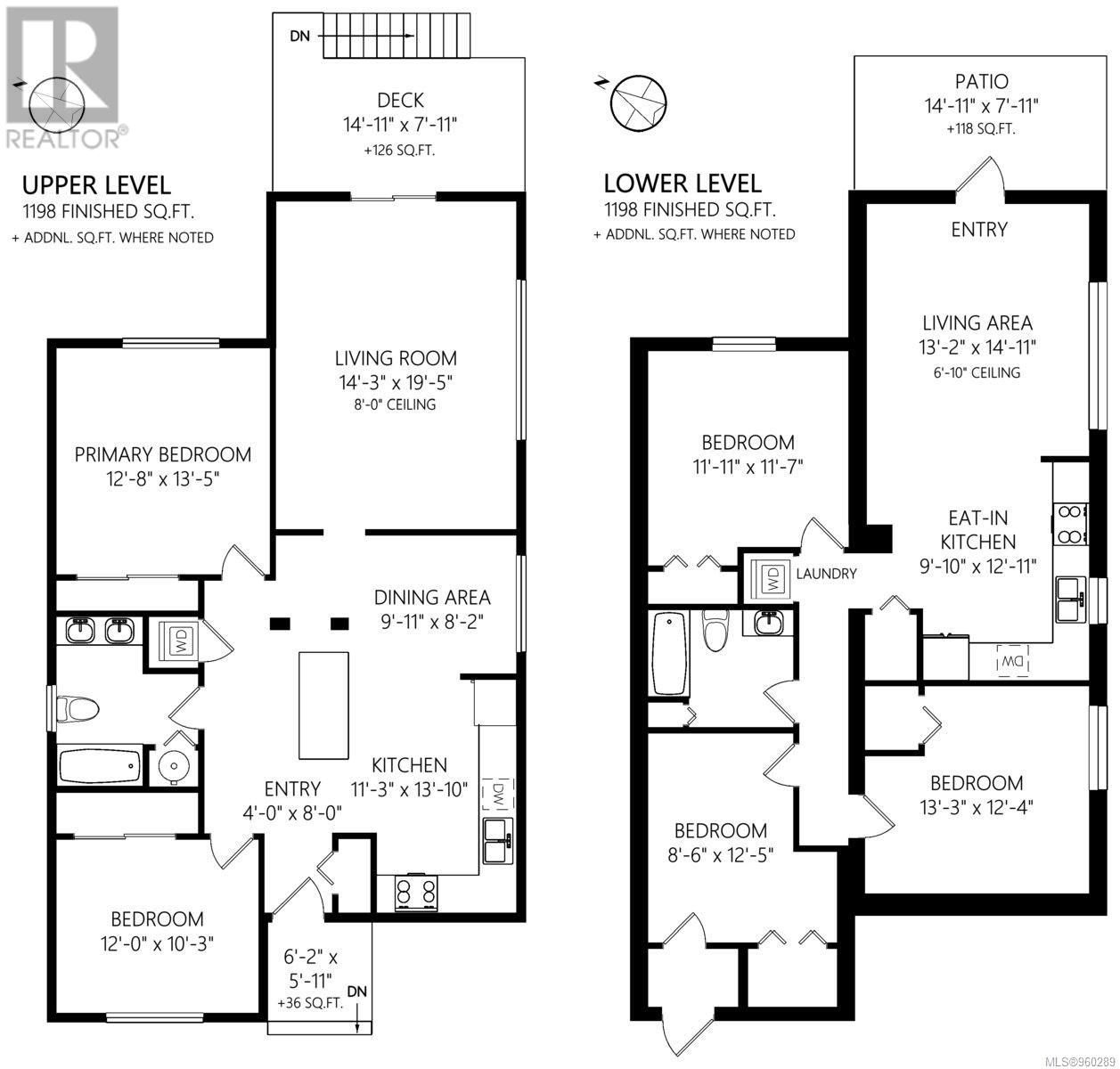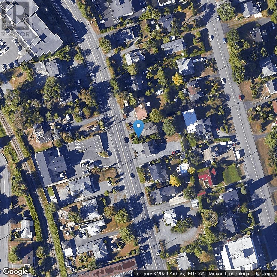732 Terminal Ave S Nanaimo, British Columbia V9S 4K2
$749,000
Modern renovations, ocean views & coveted commercial zoning set this property apart as a spectacular investment or opportunity for first time buyer. Home is fully renovated & move-in ready, with self contained suites up and down. Upper 2 bed unit has new multi zone heat pump, tile and hardwood flooring, updated kitchen & bathroom, new deck & more. Lower 3 bed unit has its own electric heat, full size washer/dryer, brand new kitchen w/stainless appliances & renovated bathroom. Renos included full plumbing & electrical upgrades. Perfect for live/work home based business, with commercial highway exposure & stunning ocean views from living room & deck. Notably, the next door house/property 680 Terminal Ave. can be purchased to assemble for investment or development. Enjoy a prime location close to ferry & sea plane services, just steps to ocean seawall walking path & downtown pubs, restaurants, shopping and more. Experience Vancouver island coastal living at its finest. Schedule a viewing today! (id:32872)
Property Details
| MLS® Number | 960289 |
| Property Type | Single Family |
| Neigbourhood | Central Nanaimo |
| Features | Central Location, Southern Exposure, Other |
| Parking Space Total | 4 |
| Plan | Vip2039 |
| Structure | Patio(s) |
| View Type | Ocean View |
Building
| Bathroom Total | 2 |
| Bedrooms Total | 5 |
| Appliances | Refrigerator, Stove, Washer, Dryer |
| Architectural Style | Contemporary |
| Cooling Type | Air Conditioned, Fully Air Conditioned |
| Heating Fuel | Electric |
| Heating Type | Heat Pump |
| Size Interior | 2396 Sqft |
| Total Finished Area | 2396 Sqft |
| Type | House |
Land
| Access Type | Highway Access |
| Acreage | No |
| Size Irregular | 5287 |
| Size Total | 5287 Sqft |
| Size Total Text | 5287 Sqft |
| Zoning Description | Cor-3 |
| Zoning Type | Commercial |
Rooms
| Level | Type | Length | Width | Dimensions |
|---|---|---|---|---|
| Lower Level | Laundry Room | 7 ft | 7 ft | 7 ft x 7 ft |
| Lower Level | Patio | 15 ft | 8 ft | 15 ft x 8 ft |
| Lower Level | Living Room | 15 ft | 13 ft | 15 ft x 13 ft |
| Lower Level | Kitchen | 12 ft | 11 ft | 12 ft x 11 ft |
| Lower Level | Bathroom | 10 ft | 10 ft | 10 ft x 10 ft |
| Lower Level | Bedroom | 12 ft | 11 ft | 12 ft x 11 ft |
| Lower Level | Bedroom | 12 ft | 9 ft | 12 ft x 9 ft |
| Lower Level | Bedroom | 13 ft | 12 ft | 13 ft x 12 ft |
| Main Level | Laundry Room | 7 ft | 7 ft | 7 ft x 7 ft |
| Main Level | Bedroom | 12 ft | 10 ft | 12 ft x 10 ft |
| Main Level | Primary Bedroom | 14 ft | 13 ft | 14 ft x 13 ft |
| Main Level | Bathroom | 12 ft | 10 ft | 12 ft x 10 ft |
| Main Level | Living Room | 20 ft | 14 ft | 20 ft x 14 ft |
| Main Level | Dining Room | 10 ft | 8 ft | 10 ft x 8 ft |
| Main Level | Kitchen | 14 ft | 11 ft | 14 ft x 11 ft |
| Main Level | Entrance | 8 ft | 4 ft | 8 ft x 4 ft |
https://www.realtor.ca/real-estate/26753959/732-terminal-ave-s-nanaimo-central-nanaimo
Interested?
Contact us for more information
Jim Johnson
Personal Real Estate Corporation
www.nanaimojim.com/
https://www.linkedin.com/in/jim-johnson-466a967/
https://@petstyx/
#604 - 5800 Turner Road
Nanaimo, British Columbia V9T 6J4
(250) 756-2112
(250) 756-9144
www.suttonnanaimo.com/


