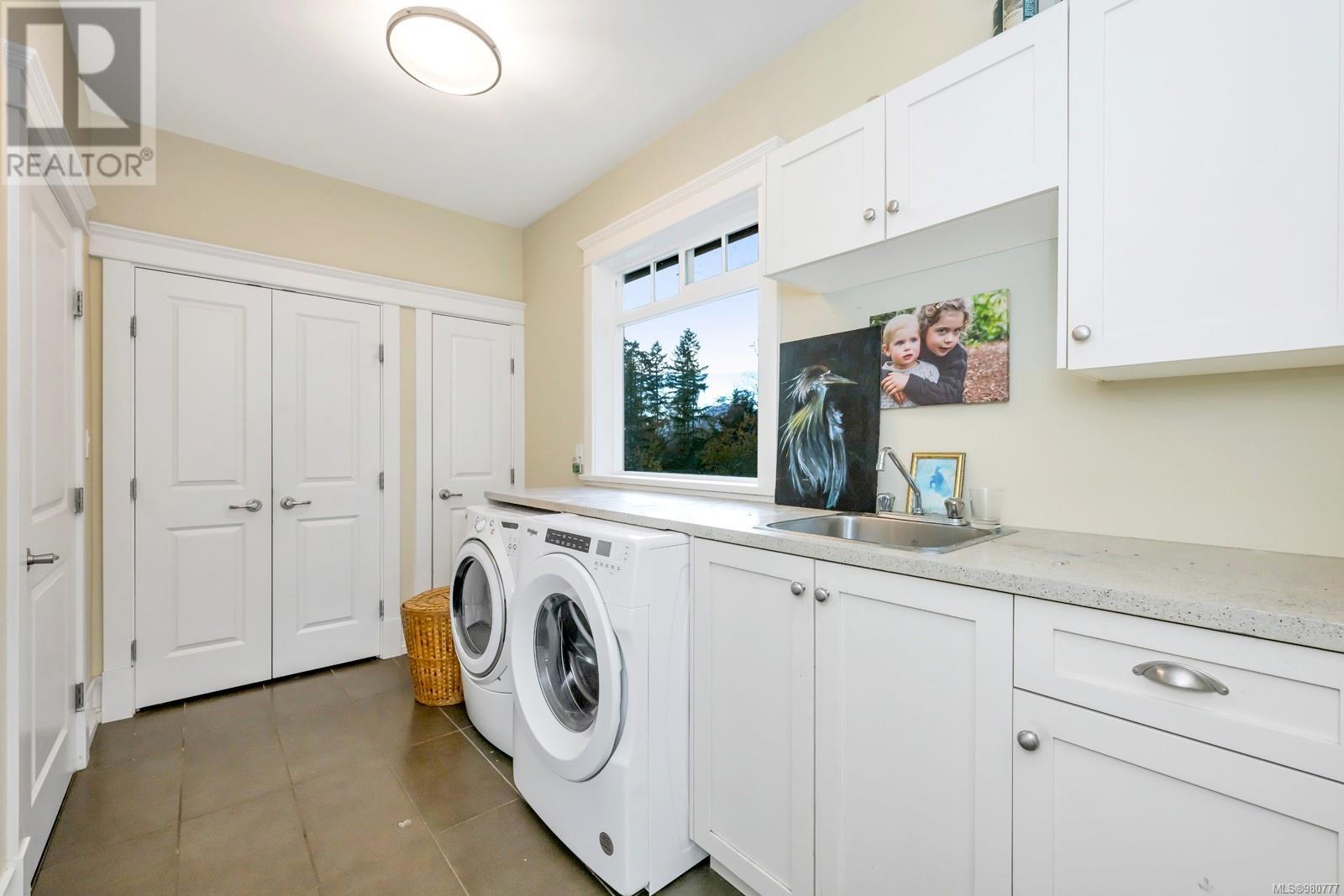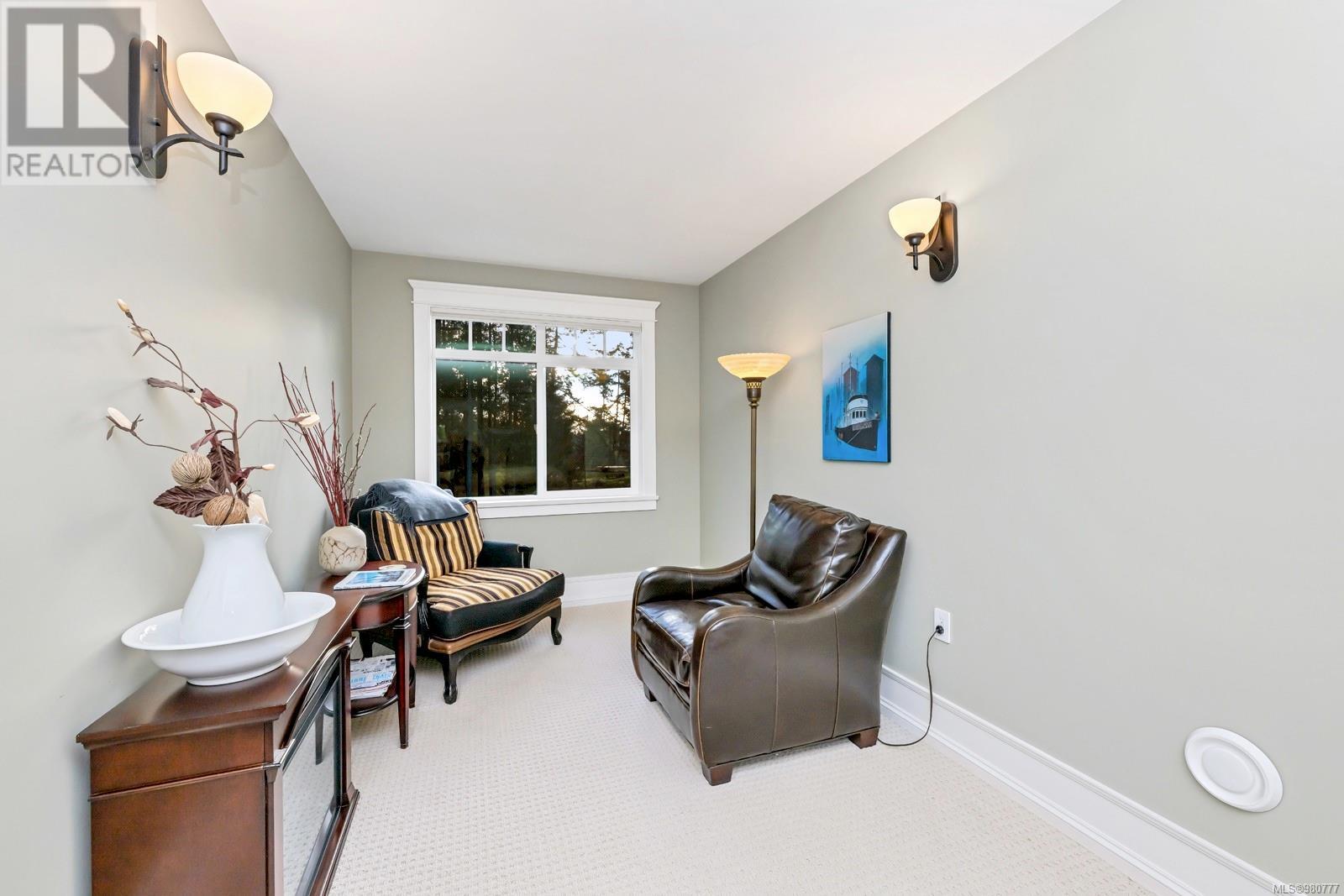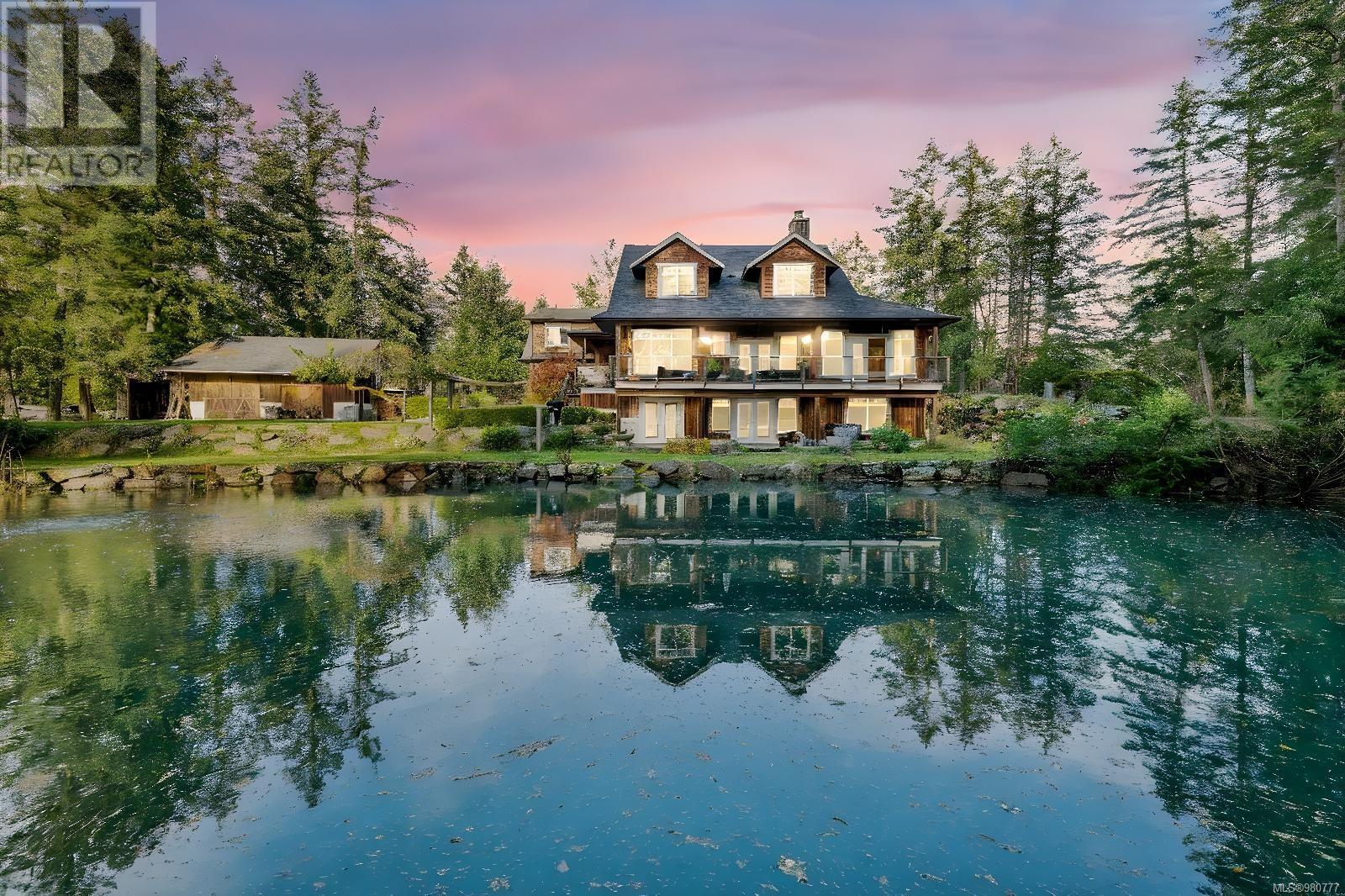7338 Walton Mountain Rd Duncan, British Columbia V9L 5W8
$1,875,000
This rural acreage is genuinely stunning. This exceptional custom-built home is set on 3 acres & overlooks a fantastic manmade 50-foot pond with a forested backdrop & beautifully landscaped grounds. There's loads of comfortable space for the family, plus the one-bedroom legal suite above the attached dual garage for the extended family or your mortgage helper. Set off the back side of the home with convenient separate access is the 1186 Square foot 3 bay shop, which offers a 460 square foot non-conforming studio suite. The house totals almost 5000 square feet on three levels. Casual, comfortable decor & this well-designed plan is sure to impress you. There are three bedrooms, two upstairs & the master on the main, which offer ensuites. In total, there are six bedrooms & seven bathrooms, including the suite & the studio suite. Naturally circulated & refreshed by an aerator, the pond has a shallow bench then slopes to a depth of 30'. Private, peaceful & simply a beautiful package. (id:32872)
Property Details
| MLS® Number | 980777 |
| Property Type | Single Family |
| Neigbourhood | East Duncan |
| Features | Acreage, Private Setting, Irregular Lot Size, Other, Marine Oriented |
| Parking Space Total | 4 |
| Structure | Workshop |
Building
| Bathroom Total | 7 |
| Bedrooms Total | 5 |
| Constructed Date | 2007 |
| Cooling Type | Air Conditioned |
| Fireplace Present | Yes |
| Fireplace Total | 1 |
| Heating Type | Heat Pump |
| Size Interior | 6417 Sqft |
| Total Finished Area | 5906 Sqft |
| Type | House |
Land
| Access Type | Road Access |
| Acreage | Yes |
| Size Irregular | 2.8 |
| Size Total | 2.8 Ac |
| Size Total Text | 2.8 Ac |
| Zoning Description | A3 |
| Zoning Type | Residential |
Rooms
| Level | Type | Length | Width | Dimensions |
|---|---|---|---|---|
| Second Level | Ensuite | 8 ft | Measurements not available x 8 ft | |
| Second Level | Ensuite | 9'6 x 8'2 | ||
| Second Level | Family Room | 14'2 x 13'7 | ||
| Second Level | Bedroom | 28'1 x 11'9 | ||
| Second Level | Bedroom | 28'1 x 12'1 | ||
| Lower Level | Bathroom | 11'3 x 10'4 | ||
| Lower Level | Utility Room | 8'8 x 7'6 | ||
| Lower Level | Family Room | 24'5 x 18'10 | ||
| Lower Level | Recreation Room | 25'1 x 15'9 | ||
| Lower Level | Bedroom | 14'3 x 11'3 | ||
| Lower Level | Storage | 29'1 x 17'11 | ||
| Main Level | Bathroom | 2-Piece | ||
| Main Level | Ensuite | 11'4 x 11'3 | ||
| Main Level | Laundry Room | 17'1 x 6'9 | ||
| Main Level | Entrance | 10'11 x 9'7 | ||
| Main Level | Primary Bedroom | 16'1 x 15'10 | ||
| Main Level | Dining Room | 16'5 x 11'5 | ||
| Main Level | Media | 14'3 x 11'1 | ||
| Main Level | Living Room | 24'3 x 16'6 | ||
| Main Level | Kitchen | 12 ft | Measurements not available x 12 ft | |
| Main Level | Eating Area | 12 ft | Measurements not available x 12 ft | |
| Additional Accommodation | Bathroom | 8'4 x 7'2 | ||
| Additional Accommodation | Kitchen | 9 ft | Measurements not available x 9 ft | |
| Additional Accommodation | Living Room | 15'10 x 12'11 | ||
| Additional Accommodation | Bedroom | 11'4 x 9'7 | ||
| Auxiliary Building | Bathroom | 7'10 x 6'8 | ||
| Auxiliary Building | Kitchen | 8 ft | Measurements not available x 8 ft | |
| Auxiliary Building | Other | 13 ft | 13 ft x Measurements not available |
https://www.realtor.ca/real-estate/27662022/7338-walton-mountain-rd-duncan-east-duncan
Interested?
Contact us for more information
Richard Hajdu

23 Queens Road
Duncan, British Columbia V9L 2W1
(250) 746-8123
(250) 746-8115
www.pembertonholmesduncan.com/































































































