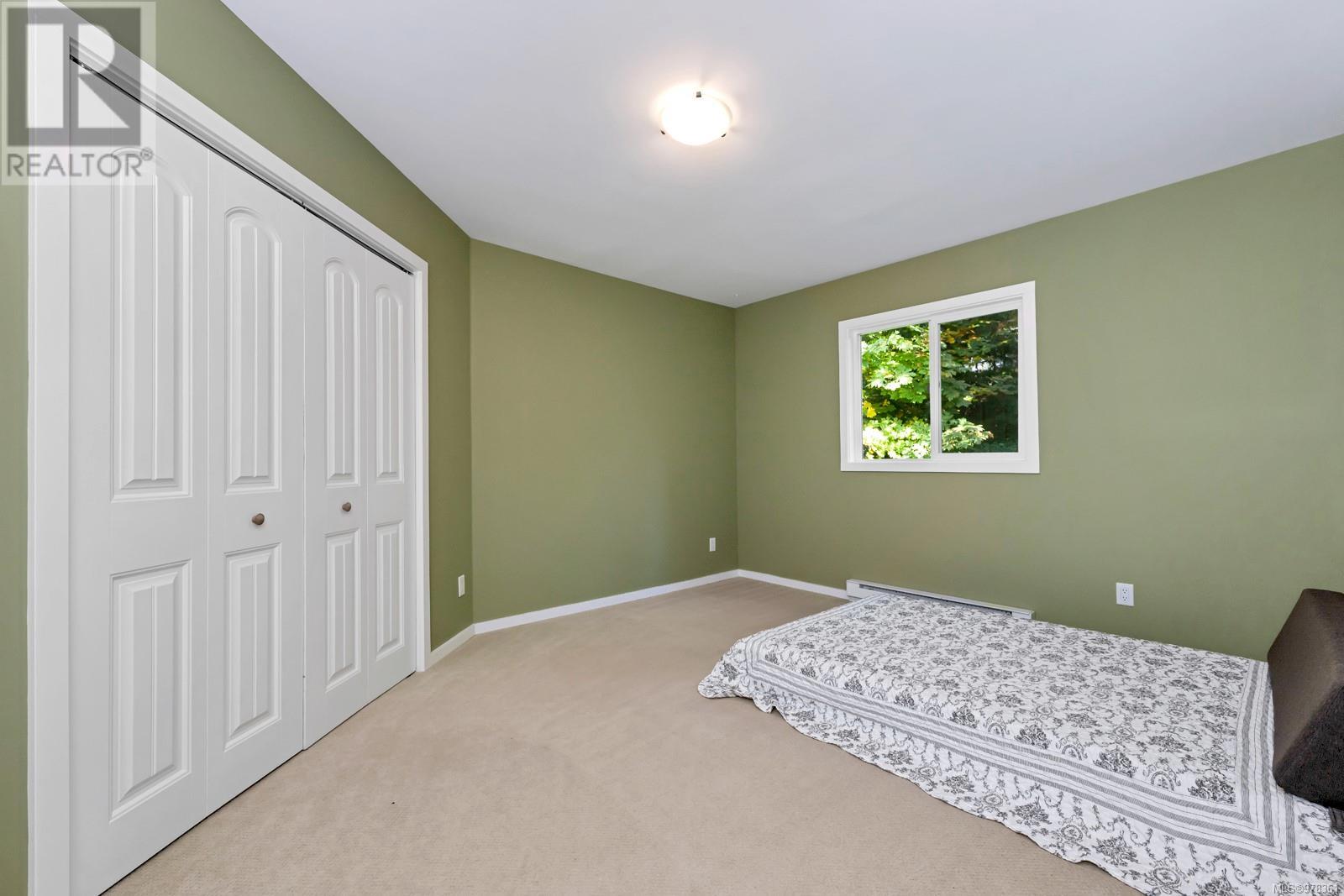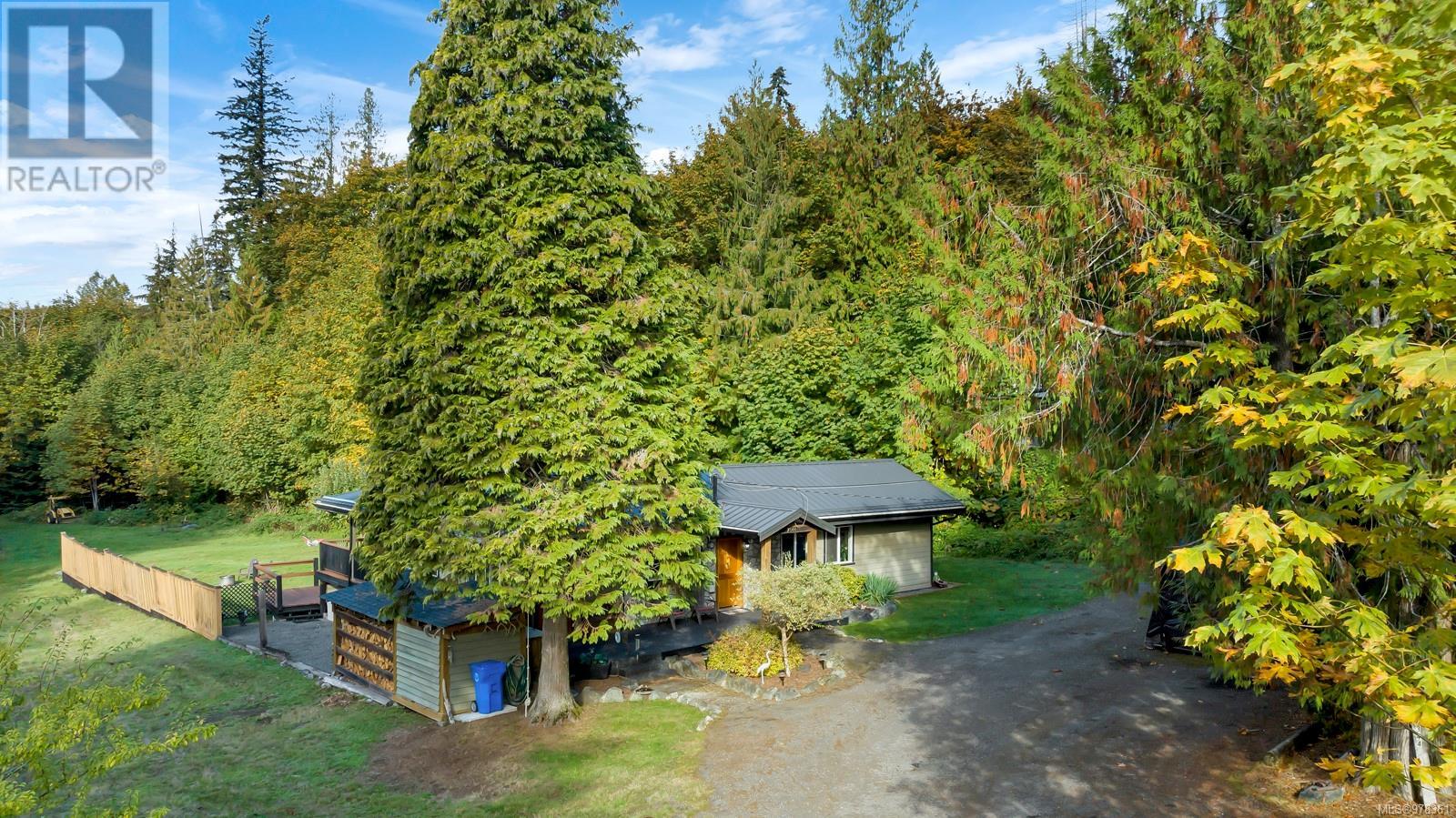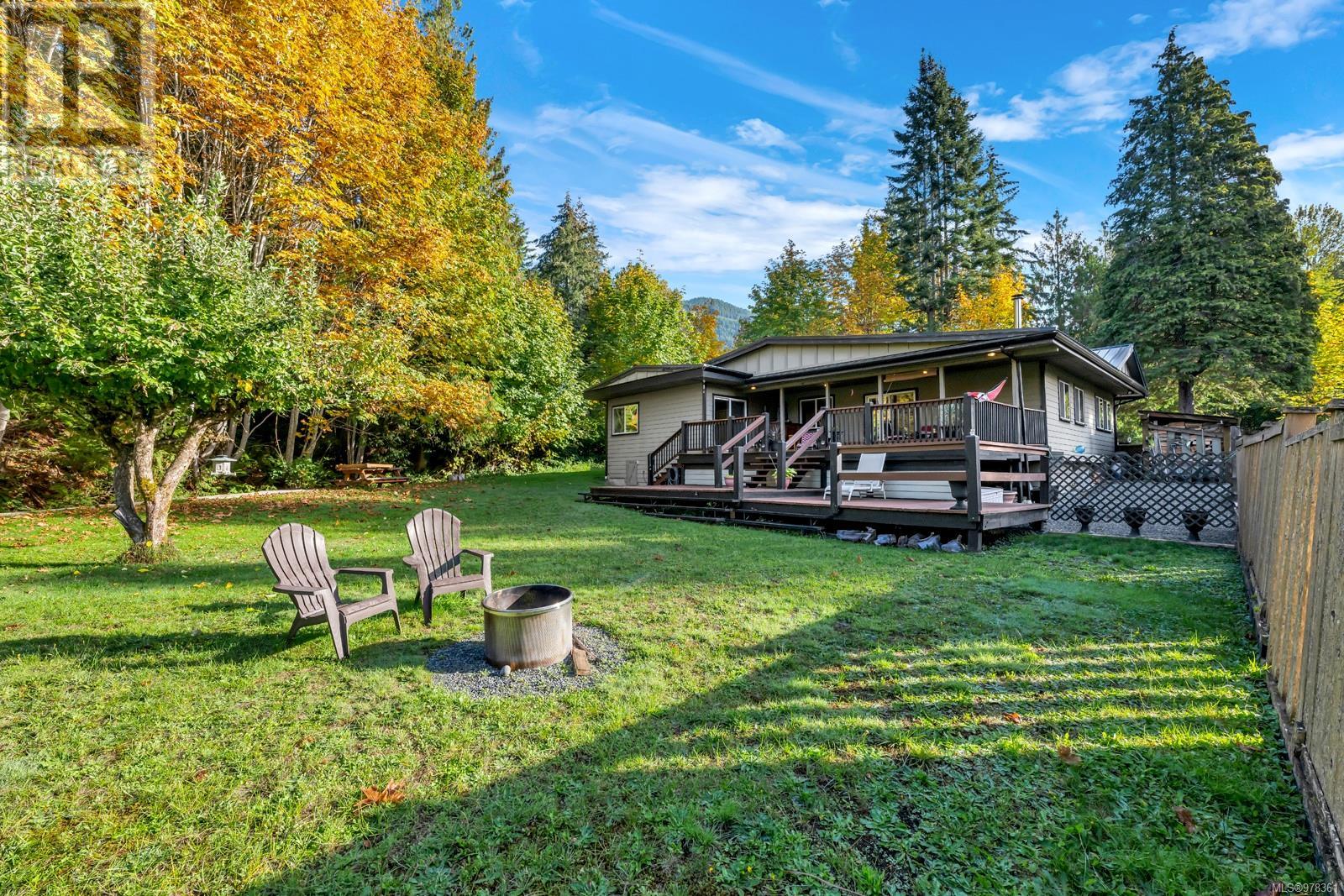7344 Neva Rd Lake Cowichan, British Columbia V0R 2G0
$799,900
Very well maintained & updated 4 bed, 21/2 bath, 2066 sqft. rancher on a predominantly flat 1 acre lot with a seasonal creek on one side! Lots of recent updates including a new metal roof with hidden fasteners in 2022, new fridge, stove & dishwasher in March 2024, new microwave/hood fan in 2023 & hot water tank in March 2020. Open design living space featuring beautiful wood flooring, a very nice kitchen with wood cabinets, quartz countertops, island with eating bar, & a generous dining area that opens to over 900 sqft of deck, including a covered area for year round use. There is also a large living room, family room with wood stove & a good size laundry/mud room. The generous primary bedroom has 2 closets, a 4 piece ensuite & accesses the deck. The other 3 bedrooms are also of good size. Outside you have plenty of space for kids & pets to run & play or perhaps build that shop you've wanted. There are vinyl windows, hard-plank siding, a great front porch, wood shed, storage & more! (id:32872)
Property Details
| MLS® Number | 978361 |
| Property Type | Single Family |
| Neigbourhood | Lake Cowichan |
| Features | Acreage, Level Lot, Wooded Area, Partially Cleared, Other, Marine Oriented |
| ParkingSpaceTotal | 4 |
| Plan | Vip10104 |
| ViewType | Mountain View |
Building
| BathroomTotal | 3 |
| BedroomsTotal | 4 |
| ConstructedDate | 1954 |
| CoolingType | None |
| FireplacePresent | Yes |
| FireplaceTotal | 1 |
| HeatingFuel | Electric |
| HeatingType | Baseboard Heaters |
| SizeInterior | 2066 Sqft |
| TotalFinishedArea | 2066 Sqft |
| Type | House |
Land
| AccessType | Road Access |
| Acreage | Yes |
| SizeIrregular | 1 |
| SizeTotal | 1 Ac |
| SizeTotalText | 1 Ac |
| ZoningDescription | R-3 |
| ZoningType | Residential |
Rooms
| Level | Type | Length | Width | Dimensions |
|---|---|---|---|---|
| Main Level | Bathroom | 2-Piece | ||
| Main Level | Bedroom | 9'10 x 11'4 | ||
| Main Level | Bathroom | 4-Piece | ||
| Main Level | Bedroom | 10'10 x 12'2 | ||
| Main Level | Bedroom | 11'6 x 14'4 | ||
| Main Level | Ensuite | 4-Piece | ||
| Main Level | Primary Bedroom | 13'5 x 19'6 | ||
| Main Level | Family Room | 8'2 x 17'8 | ||
| Main Level | Living Room | 14'0 x 20'10 | ||
| Main Level | Dining Room | 9'6 x 17'8 | ||
| Main Level | Kitchen | 9'9 x 14'0 | ||
| Main Level | Laundry Room | 8'2 x 14'0 |
https://www.realtor.ca/real-estate/27531146/7344-neva-rd-lake-cowichan-lake-cowichan
Interested?
Contact us for more information
Mike Eddy
2610 Beverly Street
Duncan, British Columbia V9L 5C7
























































