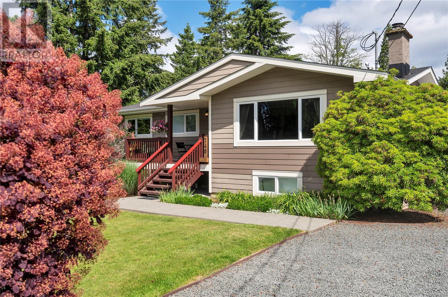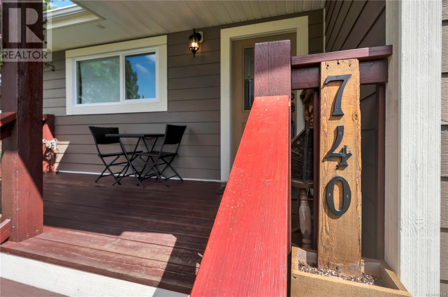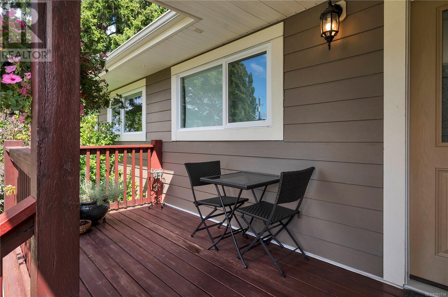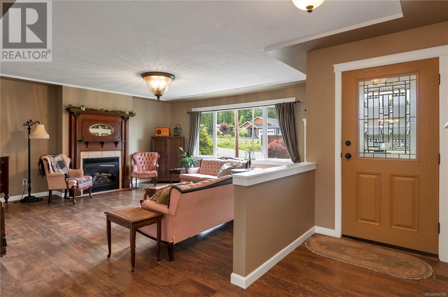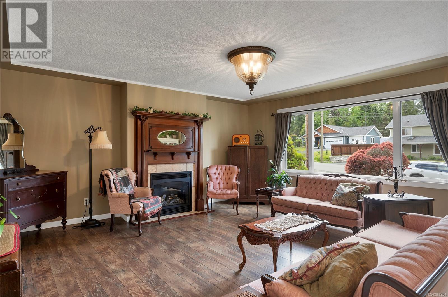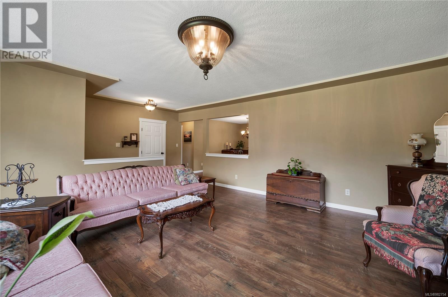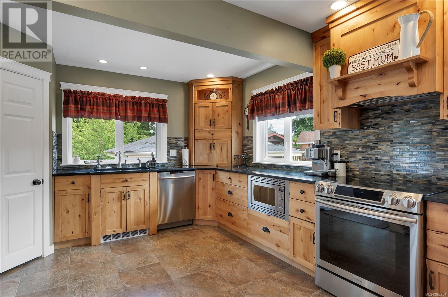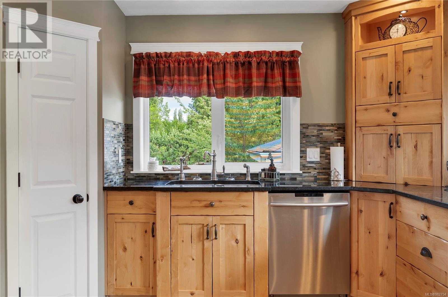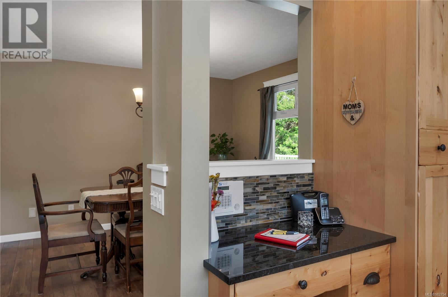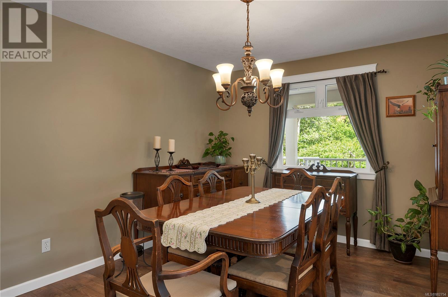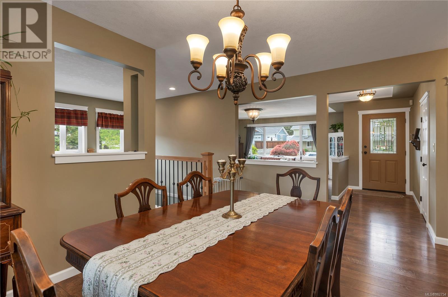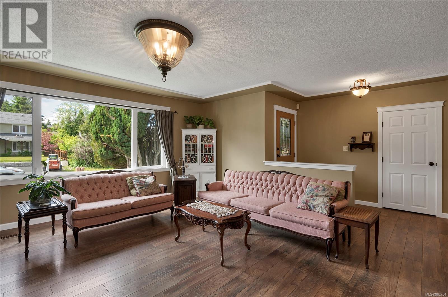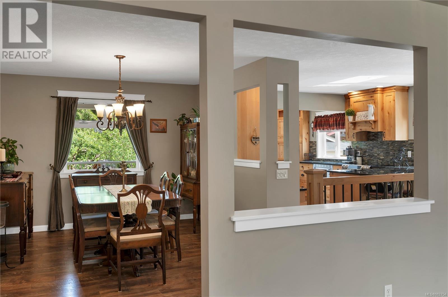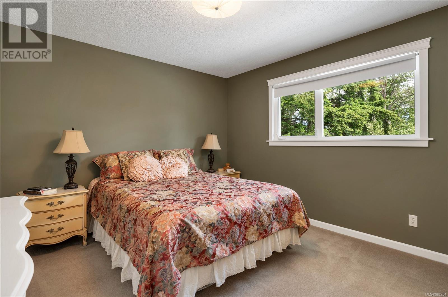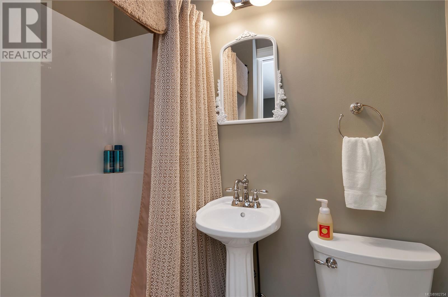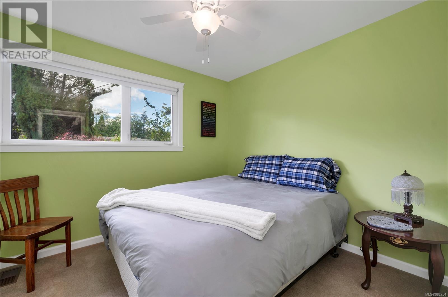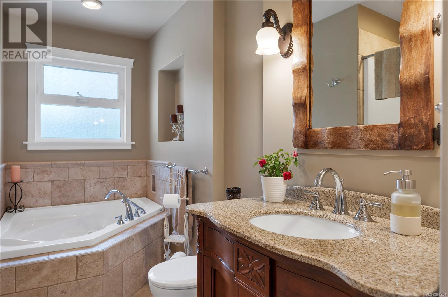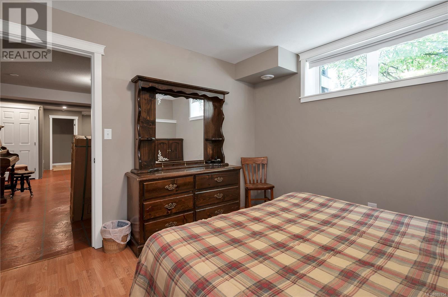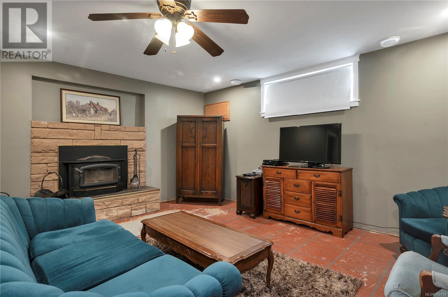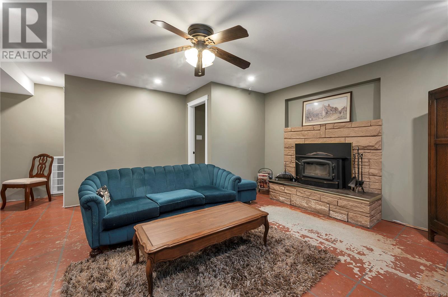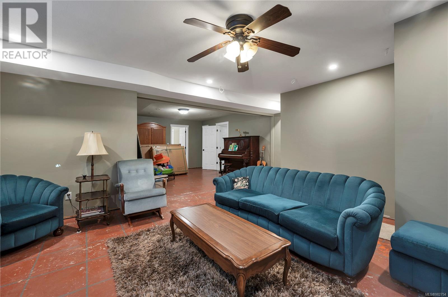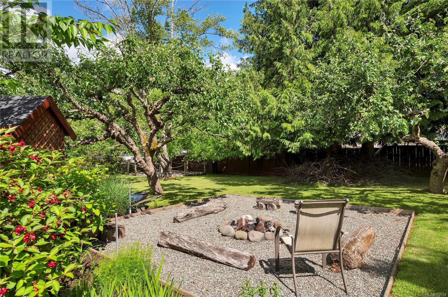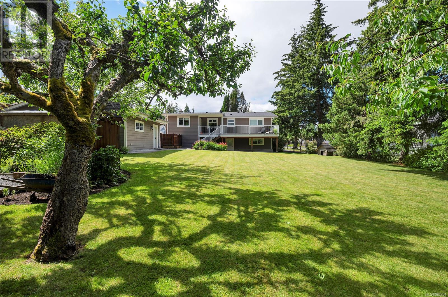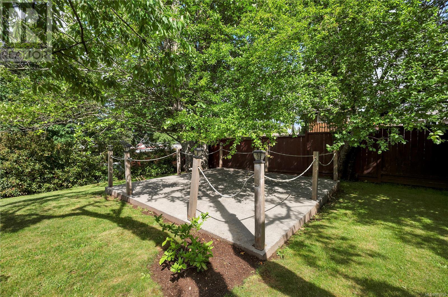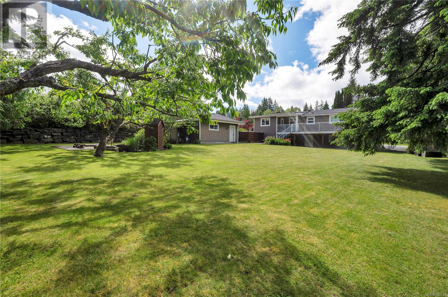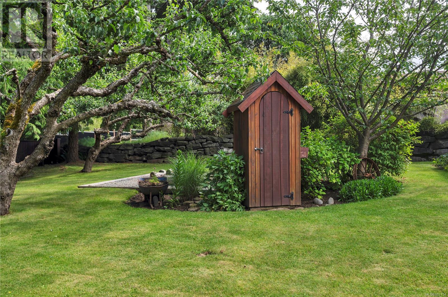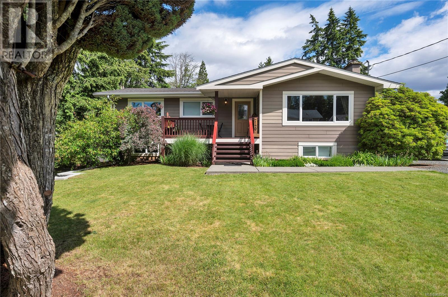740 Nicholls Rd Campbell River, British Columbia V9W 3P6
$997,500
Beautifully remodelled family home on a manicured .46 acres, centrally located to all amenities. The main level of this home is elegant and tastefully designed with modern engineered laminate flooring, upgraded appliances and alder kitchen cabinets with granite countertops, new fixtures throughout and gas fireplace insert inside a refinished antique mantle. Featured upgrades include brand new heat pump, heated travertine tile in the bathrooms (up), vinyl windows, new metal and fiberglass shingle roof, new perimeter drain, & upgraded 200 amp service. The outside fully decked back yard oasis has serene greenspace privacy, a 16x16 pad with power, water and sewer pre-plumbed awaiting your shop, 85+ ft RV parking with full hookups, and a soundproofed garage for your music studio or fitness room. Lots of space for your whole family and all your toys. (id:32872)
Property Details
| MLS® Number | 982754 |
| Property Type | Single Family |
| Neigbourhood | Campbell River Central |
| Features | Central Location, Level Lot, Park Setting, Private Setting, Southern Exposure, Other, Rectangular |
| ParkingSpaceTotal | 12 |
| Plan | 30656 |
Building
| BathroomTotal | 3 |
| BedroomsTotal | 5 |
| CoolingType | Central Air Conditioning |
| FireplacePresent | Yes |
| FireplaceTotal | 2 |
| HeatingFuel | Electric |
| HeatingType | Forced Air, Heat Pump |
| SizeInterior | 2852 Sqft |
| TotalFinishedArea | 2352 Sqft |
| Type | House |
Land
| AccessType | Road Access |
| Acreage | No |
| SizeIrregular | 20038 |
| SizeTotal | 20038 Sqft |
| SizeTotalText | 20038 Sqft |
| ZoningDescription | R1 |
| ZoningType | Residential |
Rooms
| Level | Type | Length | Width | Dimensions |
|---|---|---|---|---|
| Lower Level | Laundry Room | 13'2 x 6'9 | ||
| Lower Level | Bathroom | 3-Piece | ||
| Lower Level | Bedroom | 11'8 x 10'10 | ||
| Lower Level | Bedroom | 11'3 x 10'8 | ||
| Lower Level | Family Room | 31'4 x 16'2 | ||
| Main Level | Ensuite | 3-Piece | ||
| Main Level | Bathroom | 4-Piece | ||
| Main Level | Bedroom | 9'7 x 8'6 | ||
| Main Level | Bedroom | 9'6 x 9'2 | ||
| Main Level | Primary Bedroom | 11'7 x 11'4 | ||
| Main Level | Dining Room | 11'8 x 10'7 | ||
| Main Level | Kitchen | 19'6 x 11'10 | ||
| Main Level | Living Room | 17'0 x 17'0 | ||
| Auxiliary Building | Other | 21'8 x 11'0 |
https://www.realtor.ca/real-estate/27716462/740-nicholls-rd-campbell-river-campbell-river-central
Interested?
Contact us for more information
Don Corder
Personal Real Estate Corporation
950 Island Highway
Campbell River, British Columbia V9W 2C3


