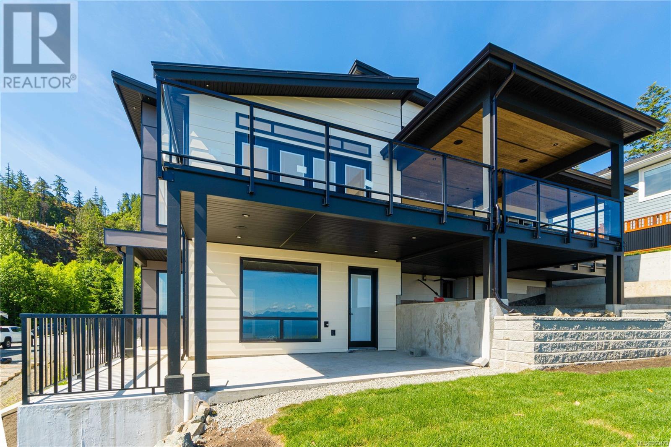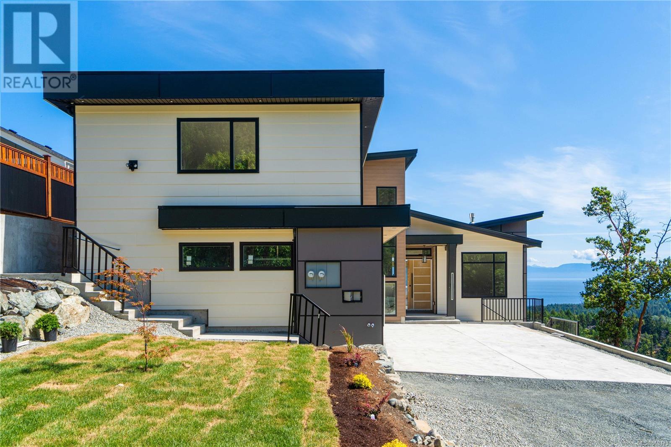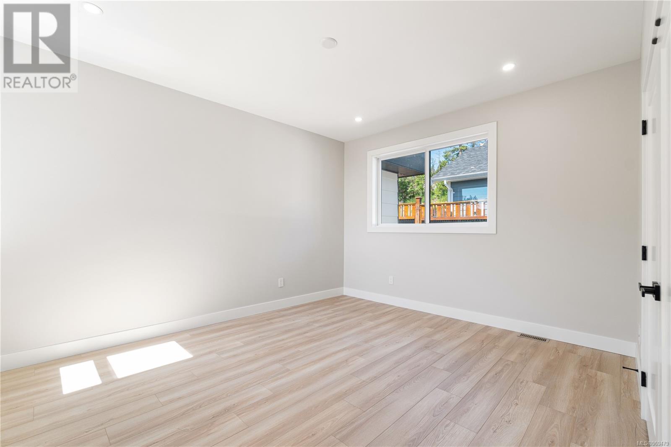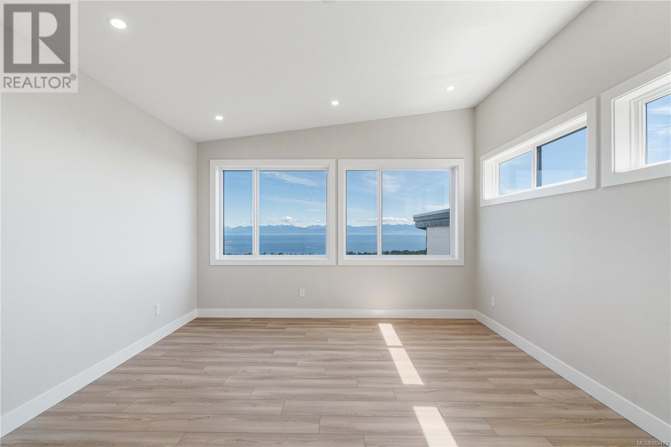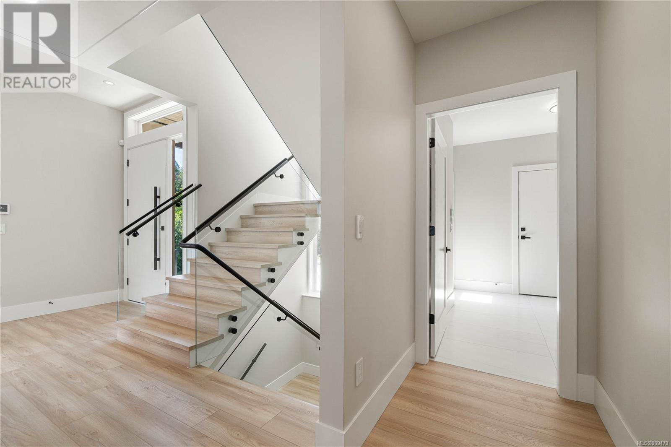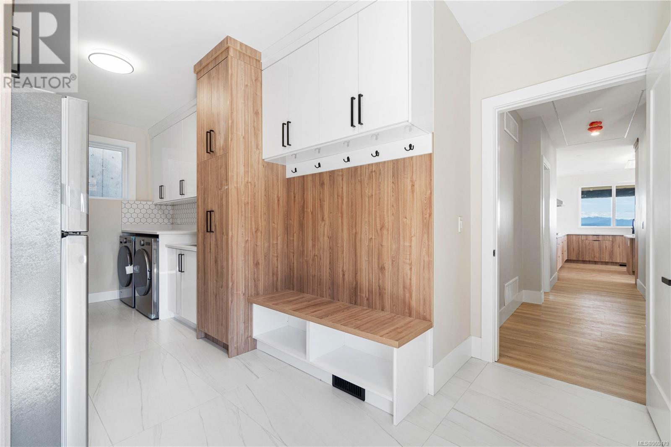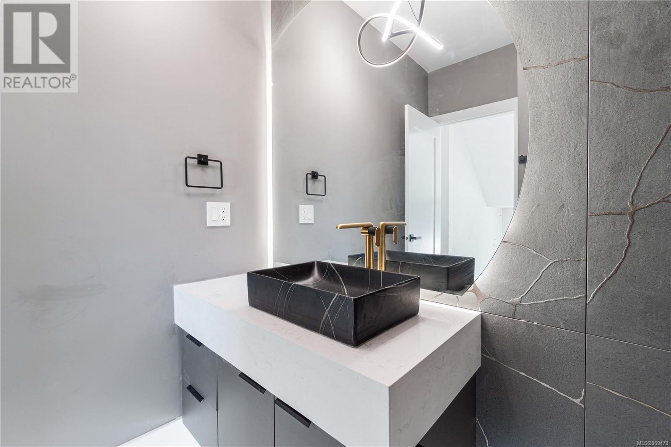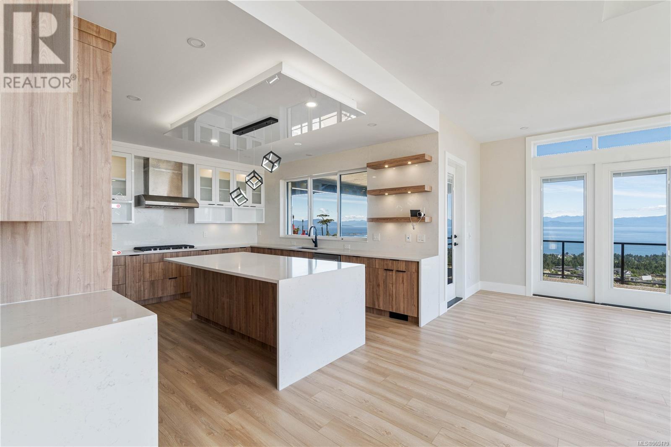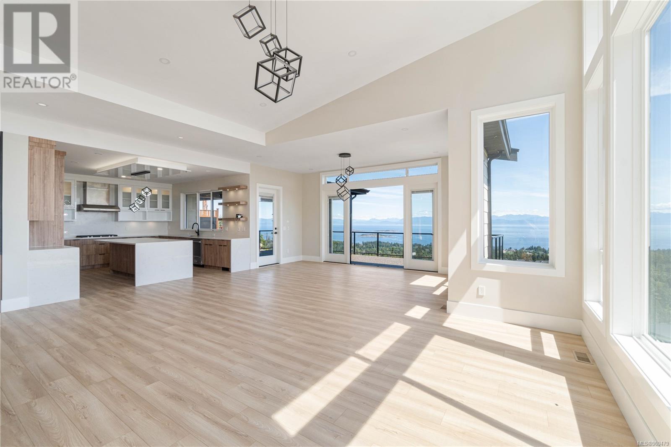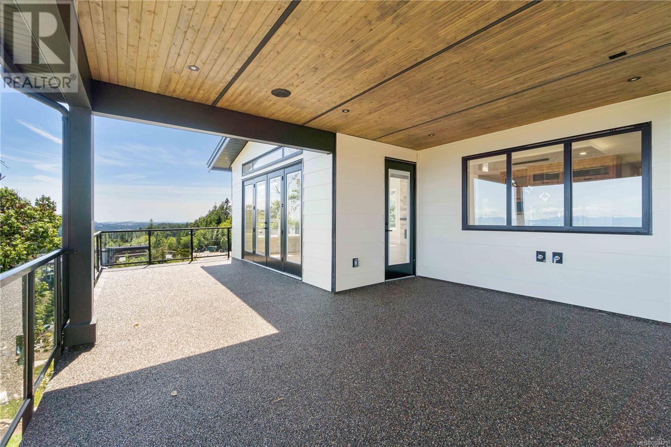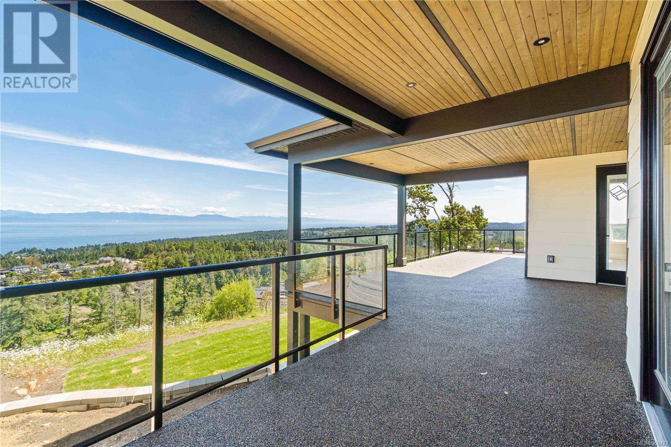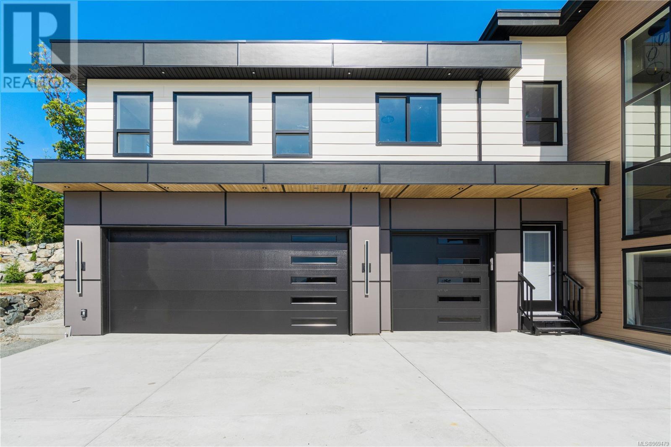7408 High Ridge Cres Lantzville, British Columbia V0R 2H0
$2,100,000
Experience Grandeur and Breathtaking Views in Nanaimo’s Foothills. Elevate your lifestyle in this newly constructed ocean view home, where grandeur meets serenity. Imagine waking up to vistas that stretch across the Strait of Georgia, leading your gaze to the Sunshine Coast. As the day unfolds, enjoy distant glimpses of Vancouver’s distinctive skyline, a reminder of the urban proximity yet comfortably distant to preserve your peace. Don’t miss the opportunity to own this architectural marvel, where every detail has been meticulously crafted for luxury, comfort, and awe-inspiring views. Currently under construction, this fabulous home boasts over 5000 sf of living space and grand ocean and mountain views while being situated on just over a half acre of land in the prestigious foothills. This enormous home offers a legal 1 bedroom suite atop a huge 3 car garage. Contact us to schedule a viewing and step into the future of refined living. More details and pictures coming soon! (id:32872)
Property Details
| MLS® Number | 969479 |
| Property Type | Single Family |
| Neigbourhood | Upper Lantzville |
| Parking Space Total | 2 |
| View Type | Mountain View, Ocean View |
Building
| Bathroom Total | 6 |
| Bedrooms Total | 5 |
| Architectural Style | Westcoast |
| Constructed Date | 2024 |
| Cooling Type | Air Conditioned |
| Fireplace Present | Yes |
| Fireplace Total | 1 |
| Heating Fuel | Electric, Natural Gas |
| Heating Type | Baseboard Heaters, Forced Air, Heat Pump |
| Size Interior | 6068 Sqft |
| Total Finished Area | 5338 Sqft |
| Type | House |
Land
| Acreage | No |
| Size Irregular | 20473 |
| Size Total | 20473 Sqft |
| Size Total Text | 20473 Sqft |
| Zoning Type | Residential |
Rooms
| Level | Type | Length | Width | Dimensions |
|---|---|---|---|---|
| Second Level | Bedroom | 11'0 x 10'6 | ||
| Second Level | Bathroom | 3-Piece | ||
| Second Level | Kitchen | 9'0 x 18'3 | ||
| Second Level | Living Room | 12'0 x 18'3 | ||
| Second Level | Bedroom | 14'10 x 11'6 | ||
| Second Level | Bathroom | 5-Piece | ||
| Second Level | Bedroom | 13'8 x 12'0 | ||
| Second Level | Bathroom | 3-Piece | ||
| Second Level | Loft | 14'6 x 19'2 | ||
| Lower Level | Gym | 12'4 x 11'1 | ||
| Lower Level | Bedroom | 13'10 x 9'6 | ||
| Lower Level | Bathroom | 3-Piece | ||
| Lower Level | Media | 18'2 x 17'4 | ||
| Lower Level | Recreation Room | 14'3 x 21'7 | ||
| Main Level | Ensuite | 5-Piece | ||
| Main Level | Primary Bedroom | 13'8 x 16'0 | ||
| Main Level | Bathroom | 2-Piece | ||
| Main Level | Office | 12'0 x 11'6 | ||
| Main Level | Kitchen | 14'10 x 15'1 | ||
| Main Level | Dining Room | 18'6 x 10'10 | ||
| Main Level | Great Room | 17'0 x 23'2 |
https://www.realtor.ca/real-estate/27133044/7408-high-ridge-cres-lantzville-upper-lantzville
Interested?
Contact us for more information
Jeff King
Personal Real Estate Corporation
www.jeffkingrealestate.com/
#604 - 5800 Turner Road
Nanaimo, British Columbia V9T 6J4
(250) 756-2112
(250) 756-9144
www.suttonnanaimo.com/







