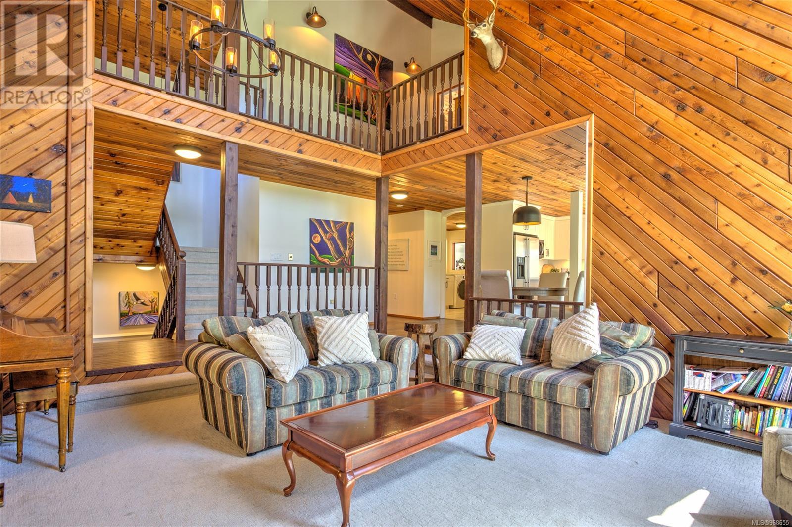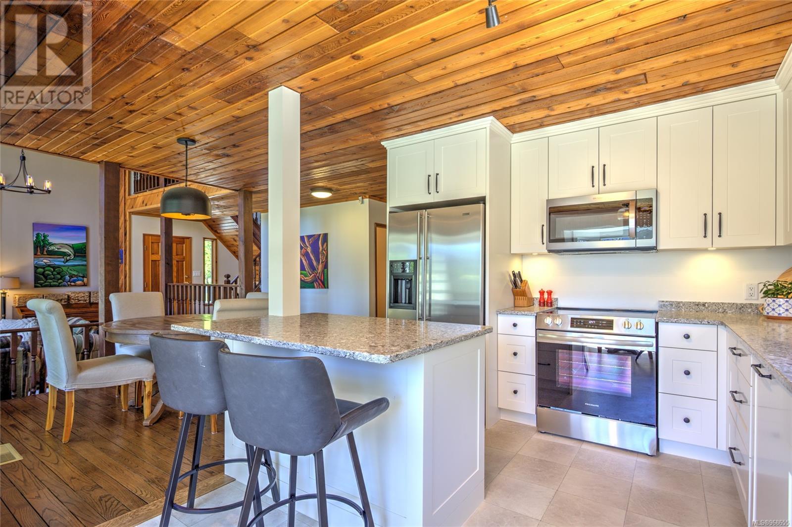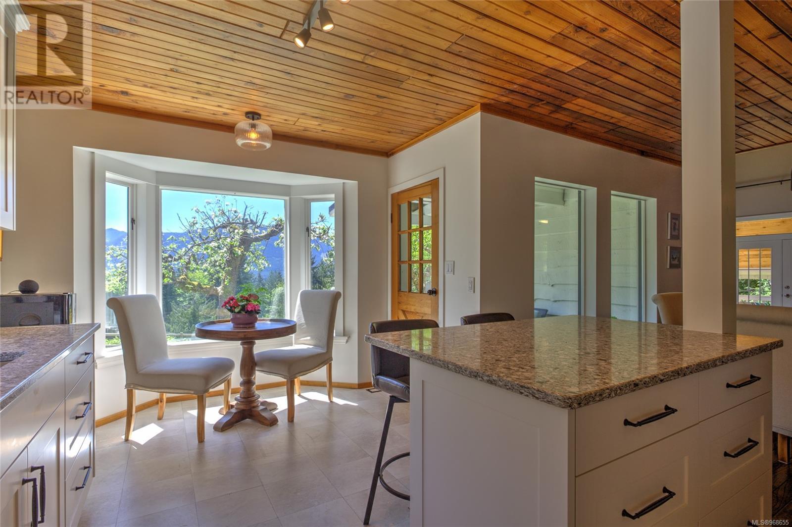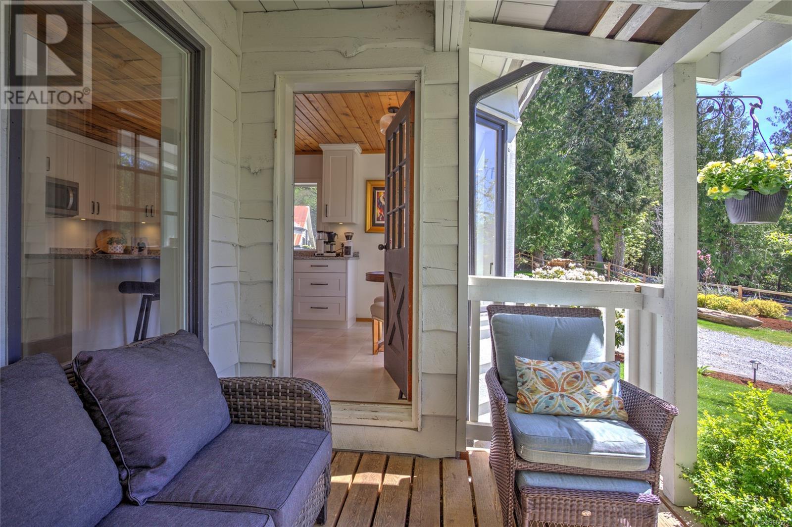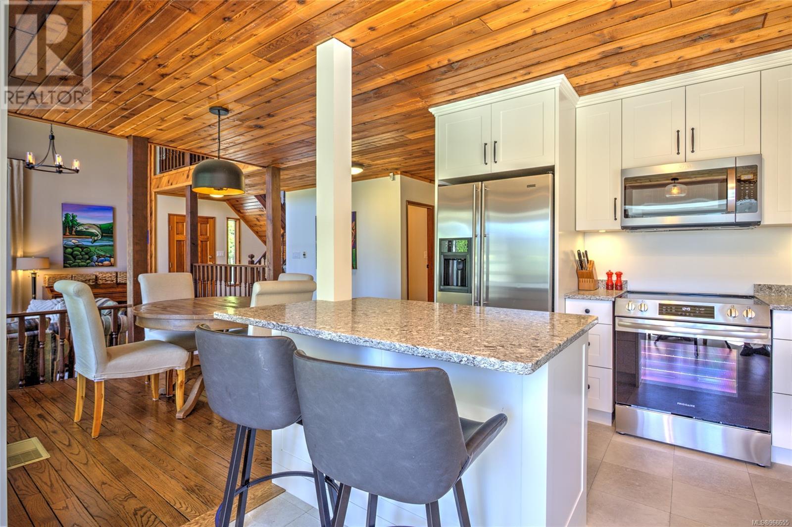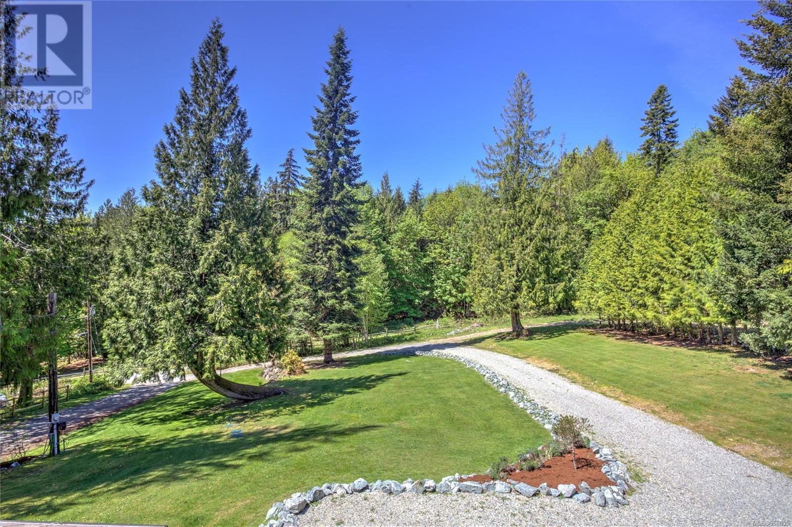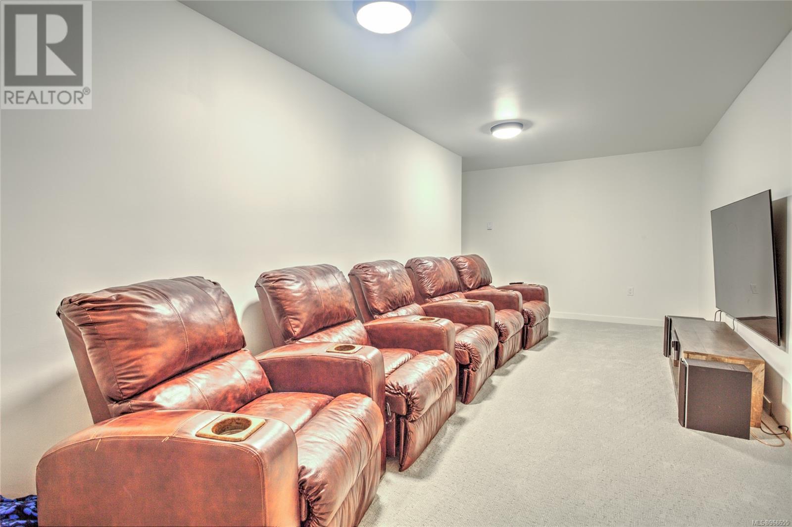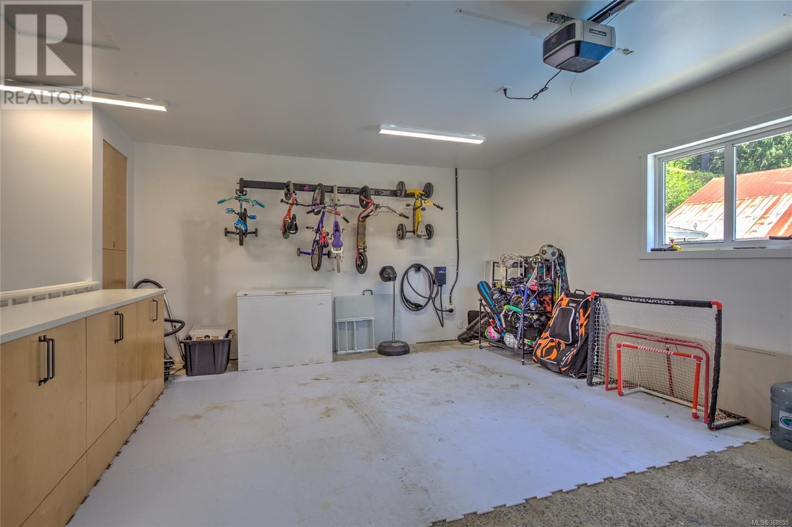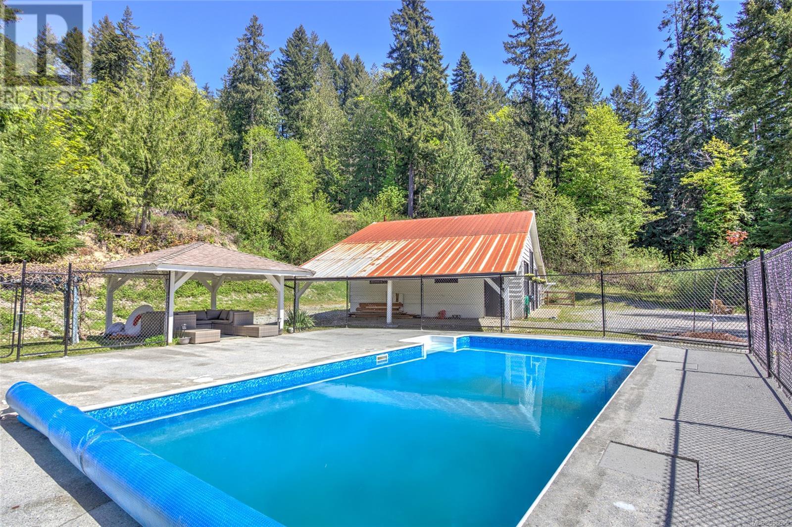7476 Neva Rd Lake Cowichan, British Columbia V0R 2G0
$1,360,000
A private 6.23 Acre forested oasis! Beautifully updated spacious family home with 4 bedrooms, 3 baths and a self contained 1 bedroom suite for guests, extended family or additional income. Ample space for everyone here! Massive over height shop & detached garage/workshop for the handyman, brand new kitchen for the aspiring chef, lower level theater/rec room for the teens & an in-ground pool & patio area for total family enjoyment. Multiple modern upgrades to this well cared for home, just to name a few, include a ductless heat pump, upgraded electrical, new attic insulation, new driveway, there’s even an EV charger in the garage. F2 Secondary Forestry Resource Zoning allows for a multitude of home based business & agricultural pursuits & there’s loads of parking space for all your toys. Easy access to Lake Cowichan amenities and amazing outdoor recreation this area is famous for. Get away from it all right here! (id:32872)
Property Details
| MLS® Number | 968655 |
| Property Type | Single Family |
| Neigbourhood | Lake Cowichan |
| Features | Acreage, Private Setting, Southern Exposure, Wooded Area, Other, Marine Oriented |
| Parking Space Total | 10 |
| Structure | Workshop |
| View Type | Mountain View |
Building
| Bathroom Total | 3 |
| Bedrooms Total | 4 |
| Constructed Date | 1979 |
| Cooling Type | Air Conditioned |
| Fireplace Present | Yes |
| Fireplace Total | 1 |
| Heating Fuel | Electric |
| Heating Type | Heat Pump |
| Size Interior | 3545 Sqft |
| Total Finished Area | 3545 Sqft |
| Type | House |
Land
| Acreage | Yes |
| Size Irregular | 6.23 |
| Size Total | 6.23 Ac |
| Size Total Text | 6.23 Ac |
| Zoning Description | F2 |
| Zoning Type | Other |
Rooms
| Level | Type | Length | Width | Dimensions |
|---|---|---|---|---|
| Second Level | Other | 8'10 x 19'7 | ||
| Second Level | Ensuite | 4-Piece | ||
| Second Level | Primary Bedroom | 18'6 x 12'1 | ||
| Lower Level | Unfinished Room | 21'4 x 14'9 | ||
| Lower Level | Laundry Room | 12'8 x 8'5 | ||
| Lower Level | Bonus Room | 9'11 x 9'4 | ||
| Lower Level | Media | 24'10 x 13'8 | ||
| Lower Level | Entrance | 10'8 x 4'3 | ||
| Main Level | Other | 11'11 x 36'8 | ||
| Main Level | Bathroom | 5-Piece | ||
| Main Level | Laundry Room | 10'5 x 9'11 | ||
| Main Level | Bedroom | 8'11 x 13'1 | ||
| Main Level | Bedroom | 9'11 x 11'11 | ||
| Main Level | Kitchen | 17'6 x 9'11 | ||
| Main Level | Living Room | 19'9 x 14'11 | ||
| Main Level | Dining Room | 14'7 x 9'4 | ||
| Main Level | Entrance | 12'6 x 11'11 | ||
| Additional Accommodation | Bathroom | X | ||
| Additional Accommodation | Bedroom | 11 ft | 11 ft x Measurements not available | |
| Additional Accommodation | Living Room | 11 ft | 11 ft x Measurements not available | |
| Additional Accommodation | Kitchen | 11 ft | 11 ft x Measurements not available |
https://www.realtor.ca/real-estate/27090857/7476-neva-rd-lake-cowichan-lake-cowichan
Interested?
Contact us for more information
Ally Earle
Personal Real Estate Corporation
www.allyearlerealestate.com/
https://www.facebook.com/allyearlerealestate
https://www.instagram.com/allyearlerealestate/?hl=en
81 Cowichan Lake Road P.o. Box 329
Lake Cowichan, British Columbia V0R 2G0
(250) 749-6000
(250) 749-6002
www.remax-generation.ca/
https://www.facebook.com/remax.lakecowichan.homes
Jenney Massey
https//jenneymasseyrealestate.com/?fbclid=IwZXh0bgNhZW0CMTAAAR14vln7pBi0d9ScJhX
https://www.facebook.com/profile.php?id=100086550309766
https://www.instagram.com/jenneymasseyrealestate/
81 Cowichan Lake Road P.o. Box 329
Lake Cowichan, British Columbia V0R 2G0
(250) 749-6000
(250) 749-6002
www.remax-generation.ca/
https://www.facebook.com/remax.lakecowichan.homes
Jen Pike
realestateeliteteam.com/
https://www.facebook.com/profile.php?id=100082616297920
81 Cowichan Lake Road P.o. Box 329
Lake Cowichan, British Columbia V0R 2G0
(250) 749-6000
(250) 749-6002
www.remax-generation.ca/
https://www.facebook.com/remax.lakecowichan.homes



















