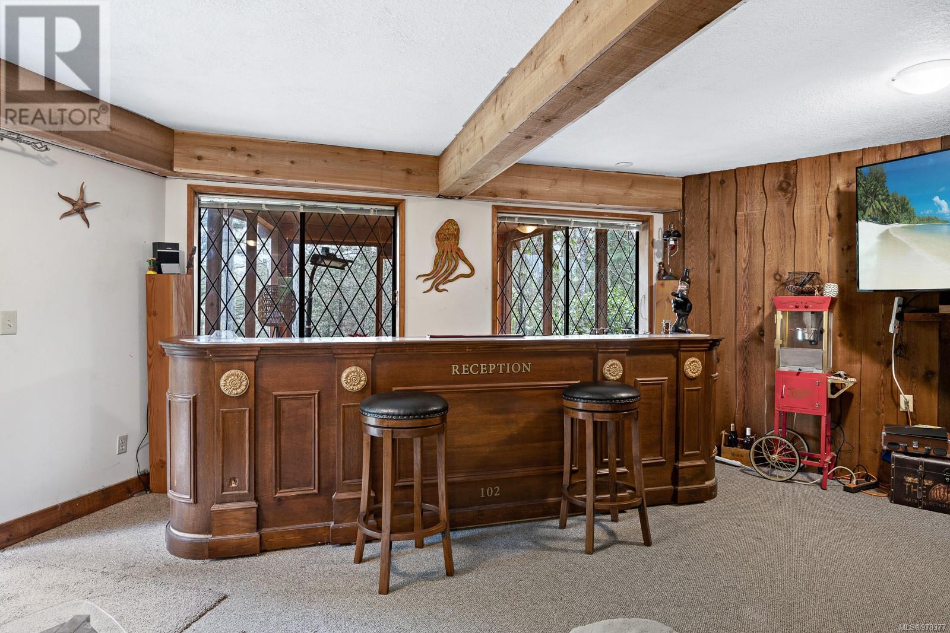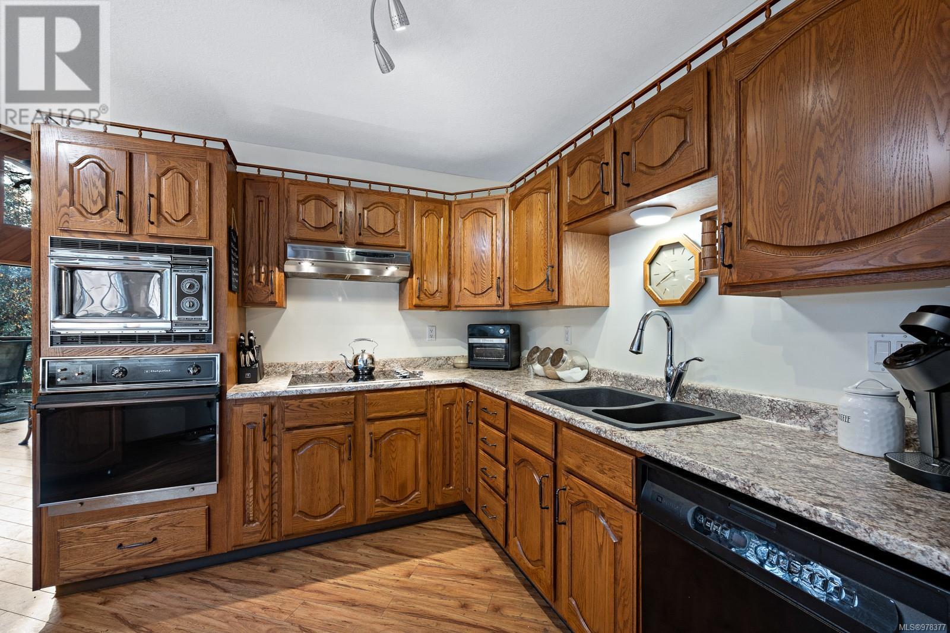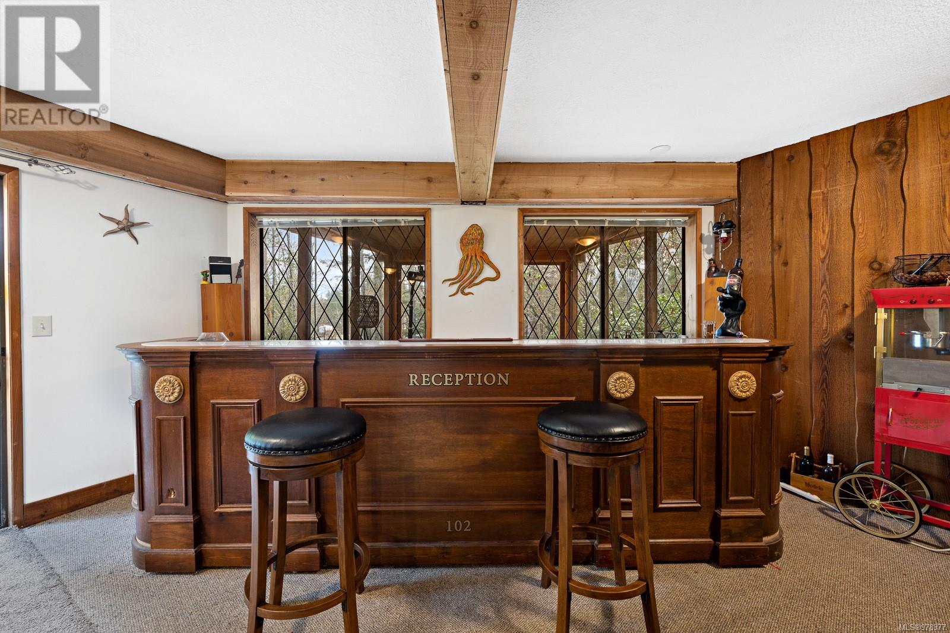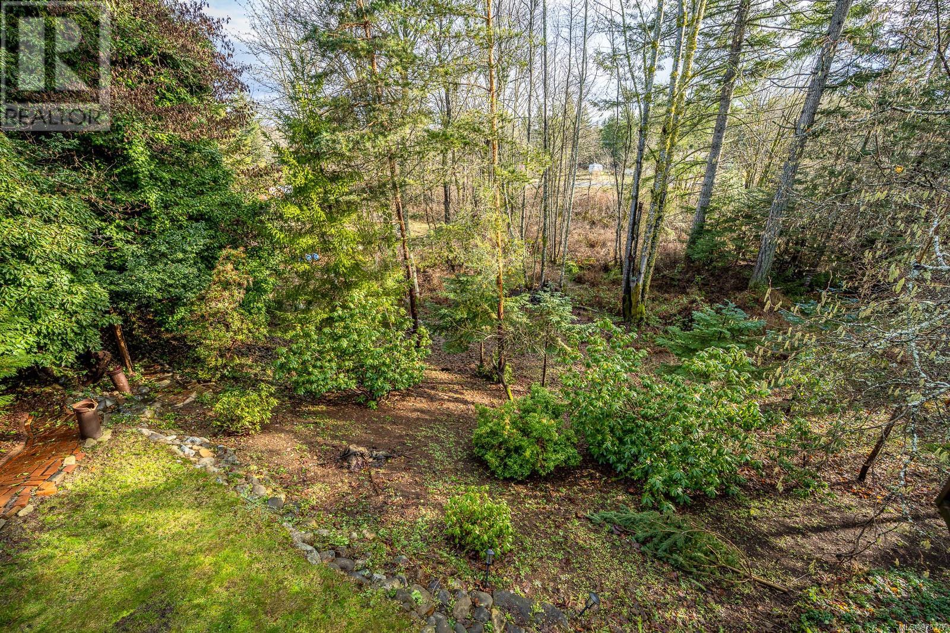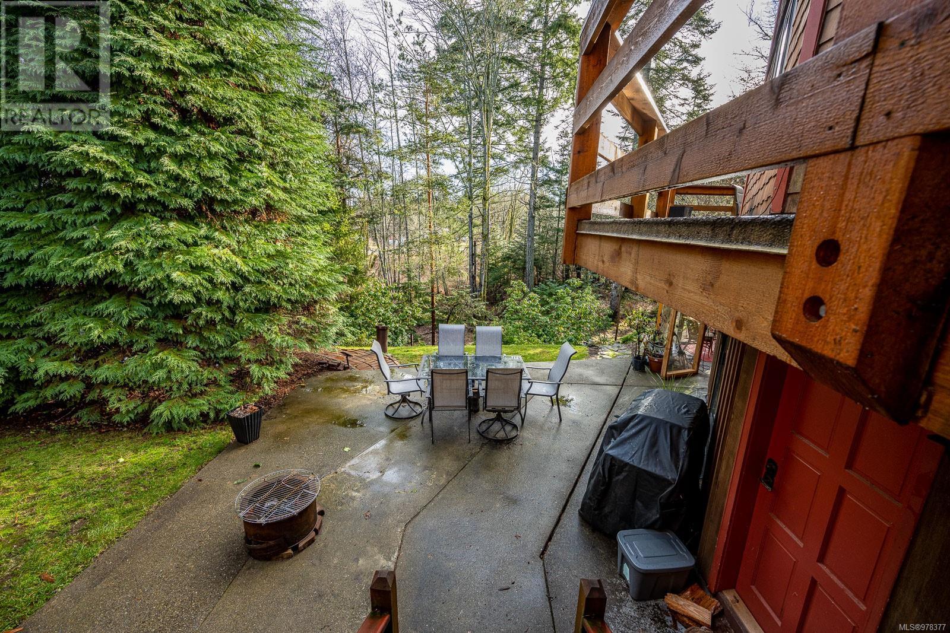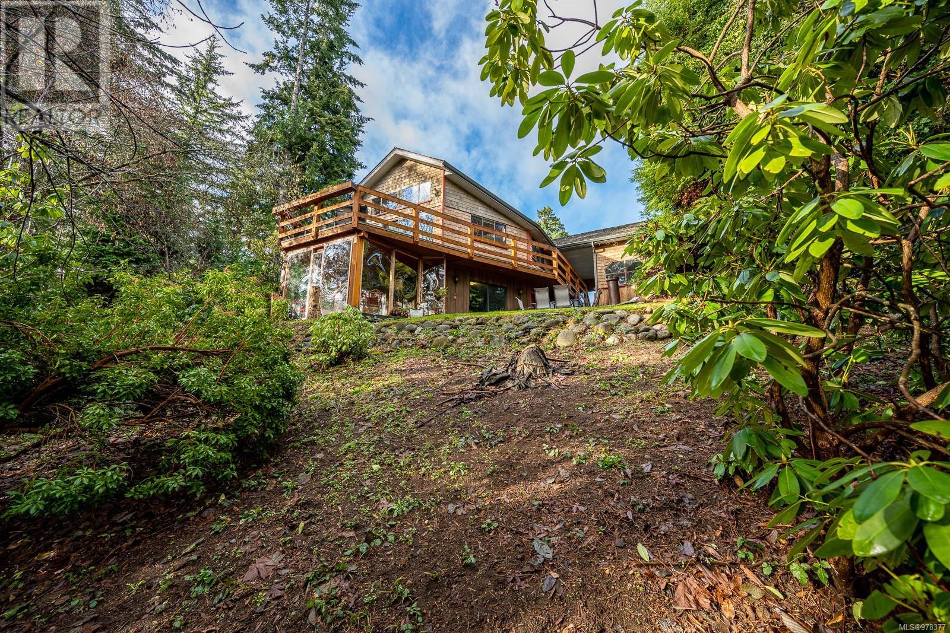7476 Yake Rd Fanny Bay, British Columbia V0R 1W0
$729,000
West Coast inspired rancher with fully finished basement backing onto treed area behind the Fanny Bay Improvement District property. Private setting. This home features high ceilings, covered sunroom downstairs, two large recreation rooms perfect for entertaining. Lovely .4 of an acre. This home is located in Fanny Bay beachside community with bird sanctuary, beach and walking trails nearby. The siding on this home is wood shingles from local cedar mill. The double sized carport has a storage/workshop area attached. (id:32872)
Property Details
| MLS® Number | 978377 |
| Property Type | Single Family |
| Neigbourhood | Union Bay/Fanny Bay |
| ParkingSpaceTotal | 4 |
Building
| BathroomTotal | 3 |
| BedroomsTotal | 3 |
| ArchitecturalStyle | Westcoast |
| ConstructedDate | 1981 |
| CoolingType | None |
| FireplacePresent | Yes |
| FireplaceTotal | 1 |
| HeatingFuel | Electric |
| HeatingType | Baseboard Heaters |
| SizeInterior | 2094 Sqft |
| TotalFinishedArea | 2094 Sqft |
| Type | House |
Parking
| Carport |
Land
| Acreage | No |
| SizeIrregular | 17424 |
| SizeTotal | 17424 Sqft |
| SizeTotalText | 17424 Sqft |
| ZoningDescription | Cr1 |
| ZoningType | Residential |
Rooms
| Level | Type | Length | Width | Dimensions |
|---|---|---|---|---|
| Lower Level | Bathroom | 3-Piece | ||
| Lower Level | Laundry Room | 13'7 x 7'7 | ||
| Lower Level | Bedroom | 13'7 x 12'5 | ||
| Lower Level | Sunroom | 11'4 x 11'4 | ||
| Lower Level | Family Room | 27'5 x 11'9 | ||
| Lower Level | Recreation Room | 20'11 x 13'3 | ||
| Main Level | Bathroom | 4-Piece | ||
| Main Level | Ensuite | 2-Piece | ||
| Main Level | Bedroom | 10'7 x 9'10 | ||
| Main Level | Primary Bedroom | 13'3 x 12'9 | ||
| Main Level | Dining Room | 14'1 x 9'7 | ||
| Main Level | Kitchen | 12'4 x 8'9 | ||
| Main Level | Living Room | 17'11 x 14'10 | ||
| Other | Workshop | 19'9 x 8'4 |
https://www.realtor.ca/real-estate/27529433/7476-yake-rd-fanny-bay-union-bayfanny-bay
Interested?
Contact us for more information
Kevin Dol
Personal Real Estate Corporation
#121 - 750 Comox Road
Courtenay, British Columbia V9N 3P6
Kathleen Larson
#121 - 750 Comox Road
Courtenay, British Columbia V9N 3P6
Lyle Larson
#121 - 750 Comox Road
Courtenay, British Columbia V9N 3P6









