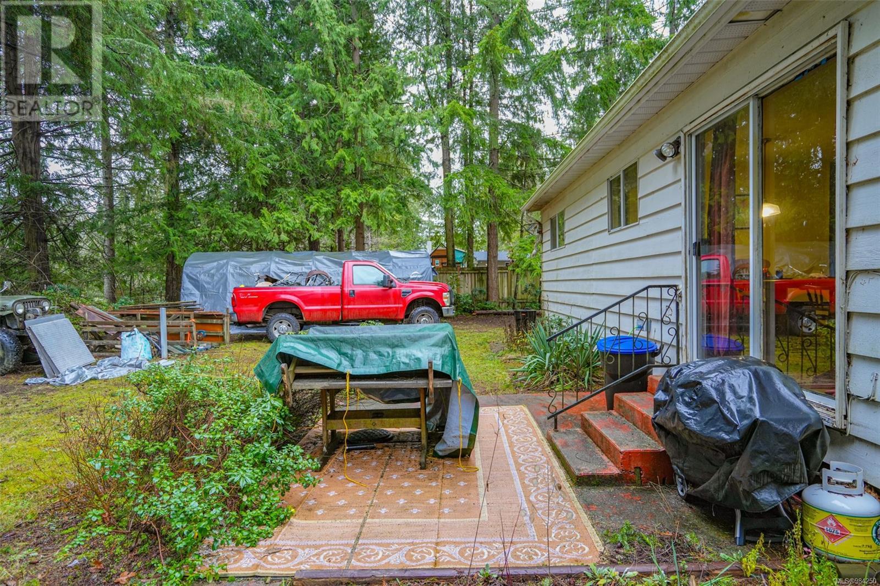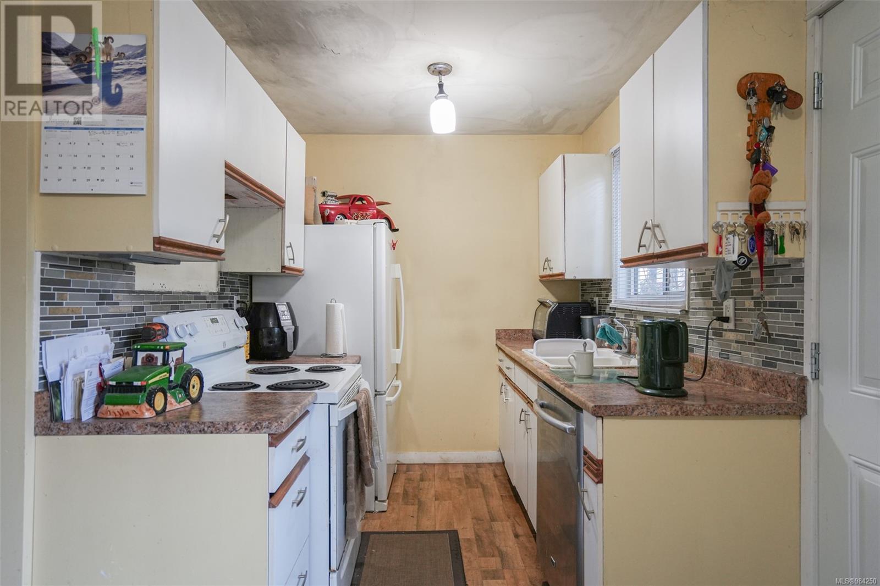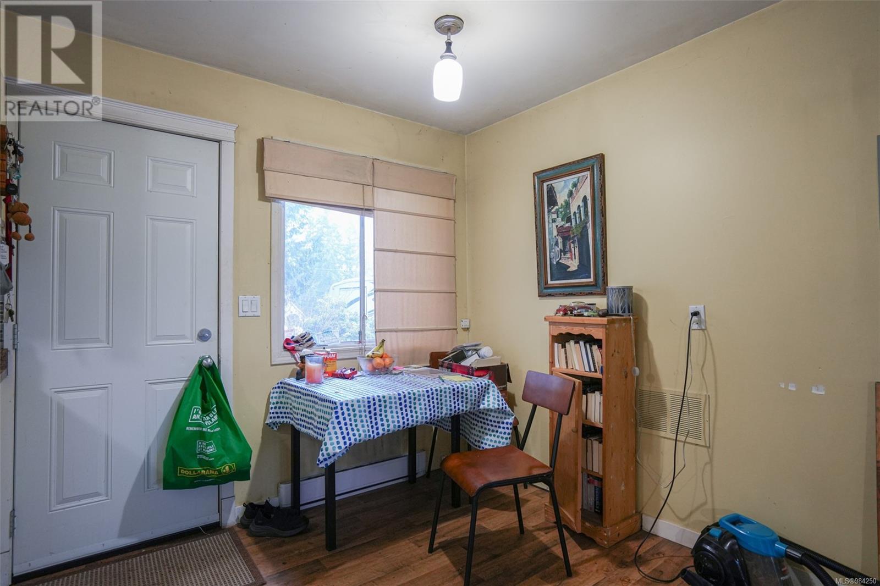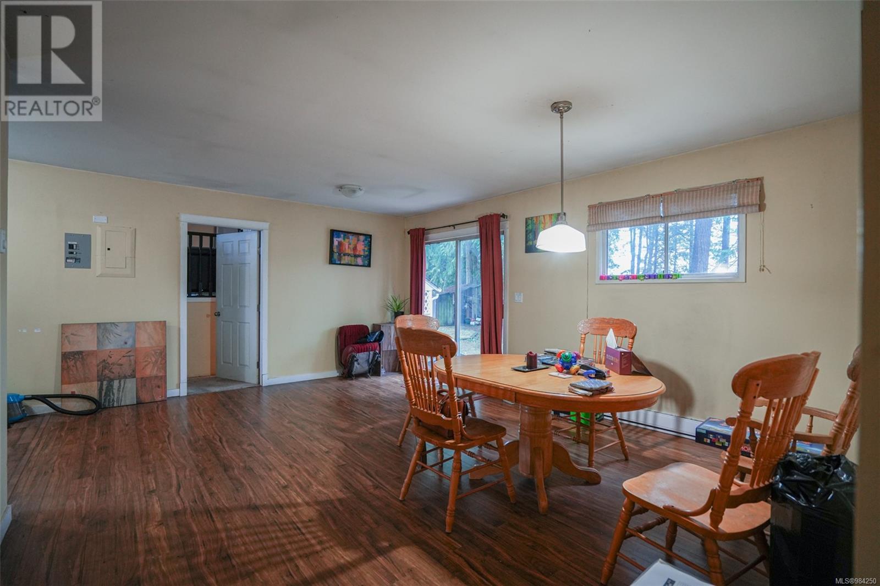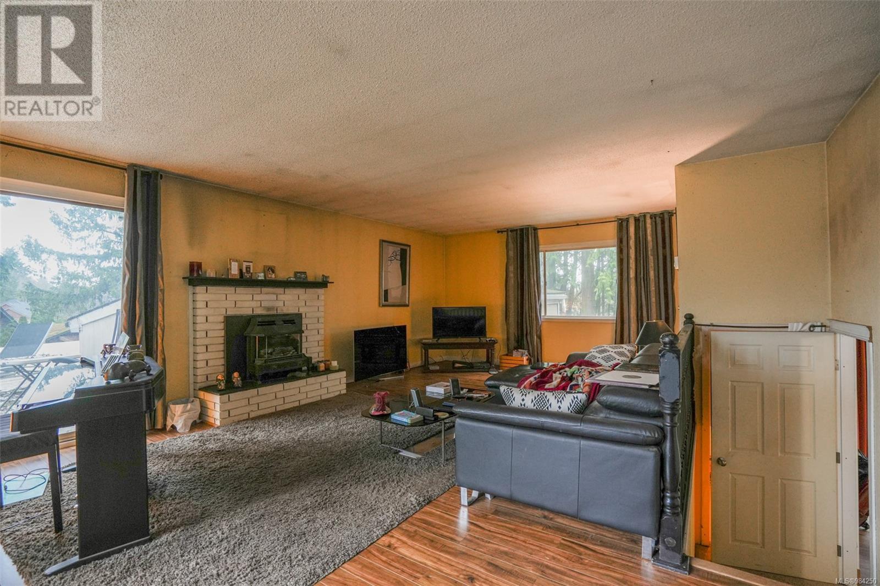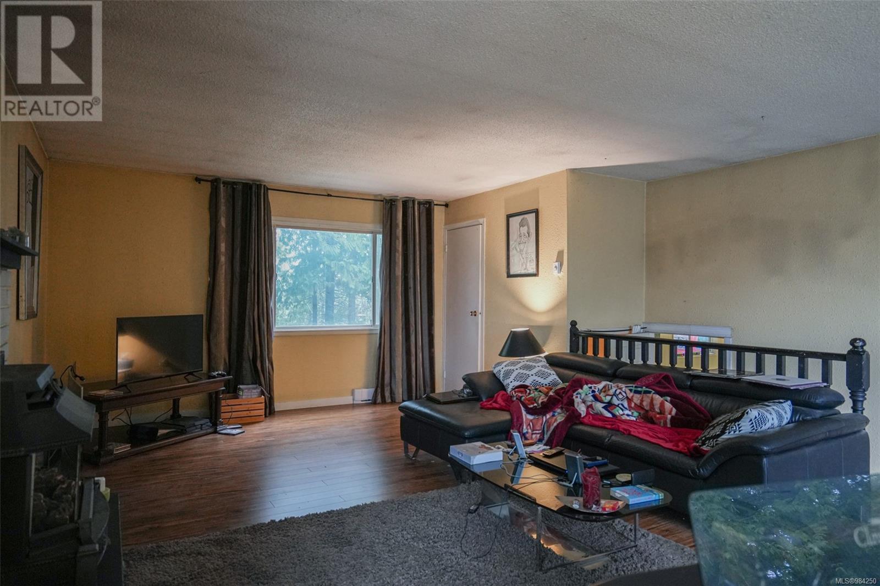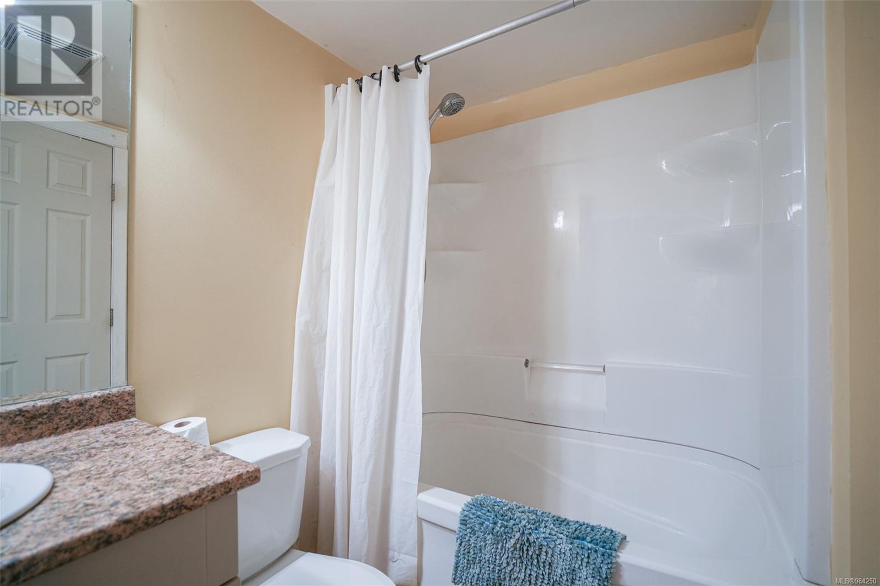759 Drew Rd Parksville, British Columbia V9P 1X3
$775,000
HOME ON THE CREEK! Seize the opportunity to make this lot your oasis with the possibility to build and/or subdivide further. 0.61 acre lot in a quiet French Creek area. On the property you'll find a 2 bed 2 bath home with a basement with a large open living space set up as a bachelor suite (used as a third bedroom) perfect for additional income/mortgage helper. The wooded lot backs onto French Creek, you can hear the water flow from the patio doors! Come and see the vision for yourself! Newer hot water tank installed 2023. Virtual tour available. Additional notes on subdivion requirements available. (id:32872)
Property Details
| MLS® Number | 984250 |
| Property Type | Single Family |
| Neigbourhood | French Creek |
| Features | Private Setting |
| ParkingSpaceTotal | 4 |
| Plan | Vip24427 |
| ViewType | River View, View |
| WaterFrontType | Waterfront On River |
Building
| BathroomTotal | 2 |
| BedroomsTotal | 2 |
| ConstructedDate | 1971 |
| CoolingType | None |
| FireplacePresent | Yes |
| FireplaceTotal | 1 |
| HeatingType | Baseboard Heaters |
| SizeInterior | 1684 Sqft |
| TotalFinishedArea | 1542 Sqft |
| Type | House |
Land
| Acreage | No |
| SizeIrregular | 0.61 |
| SizeTotal | 0.61 Ac |
| SizeTotalText | 0.61 Ac |
| ZoningDescription | Rs1 |
| ZoningType | Residential |
Rooms
| Level | Type | Length | Width | Dimensions |
|---|---|---|---|---|
| Second Level | Living Room | 17 ft | 24 ft | 17 ft x 24 ft |
| Lower Level | Storage | 15'11 x 8'11 | ||
| Lower Level | Bathroom | 5'3 x 7'7 | ||
| Lower Level | Kitchen | 10'1 x 8'8 | ||
| Lower Level | Living Room | 13'3 x 15'3 | ||
| Main Level | Kitchen | 8 ft | 7 ft | 8 ft x 7 ft |
| Main Level | Entrance | 5'4 x 6'3 | ||
| Main Level | Bedroom | 7'11 x 10'5 | ||
| Main Level | Primary Bedroom | 11'11 x 10'5 | ||
| Main Level | Bathroom | 4'11 x 7'1 | ||
| Main Level | Dining Room | 17'8 x 13'9 | ||
| Additional Accommodation | Other | 8 ft | 7 ft | 8 ft x 7 ft |
https://www.realtor.ca/real-estate/27791594/759-drew-rd-parksville-french-creek
Interested?
Contact us for more information
Olivier Naud
Personal Real Estate Corporation
4201 Johnston Rd.
Port Alberni, British Columbia V9Y 5M8
Victoria Naud
4201 Johnston Rd.
Port Alberni, British Columbia V9Y 5M8





















