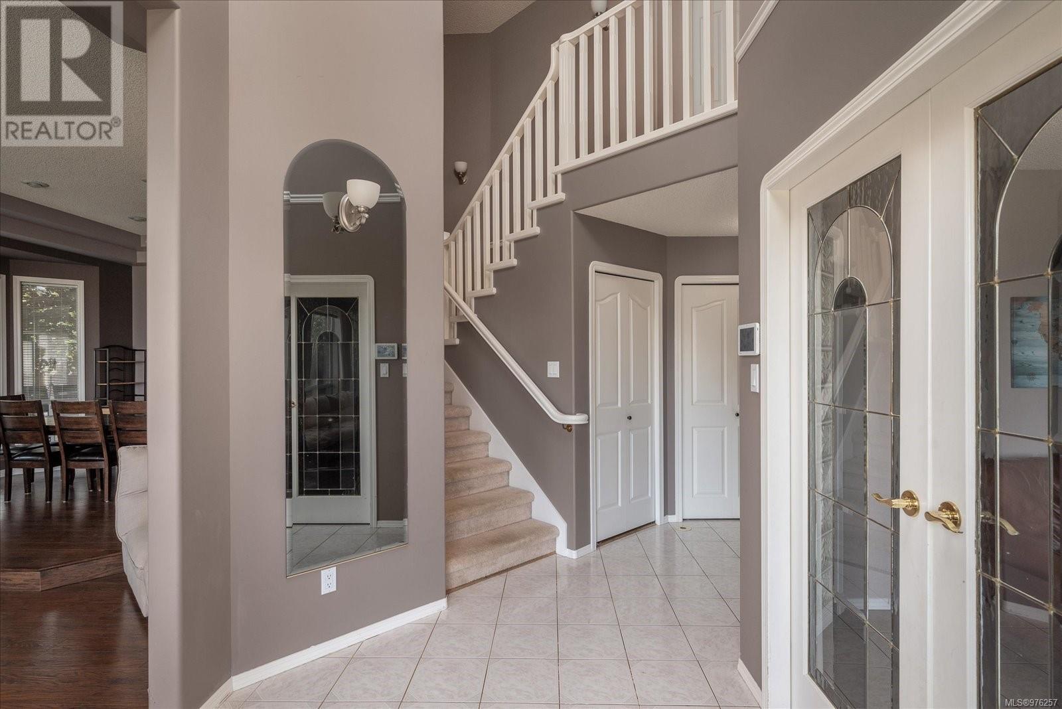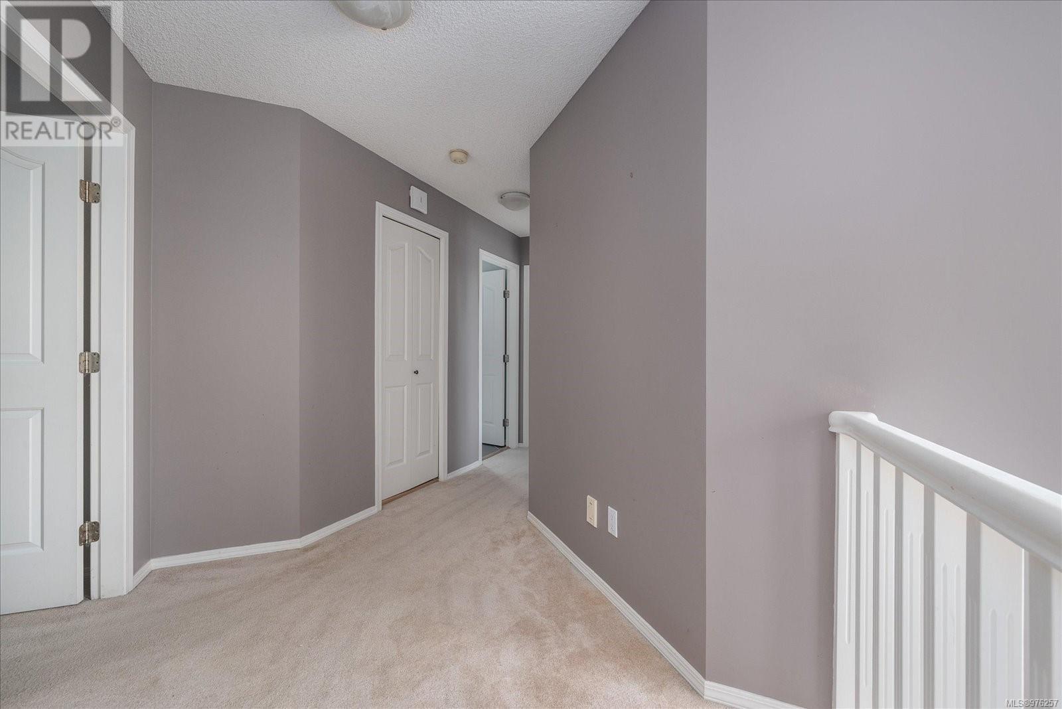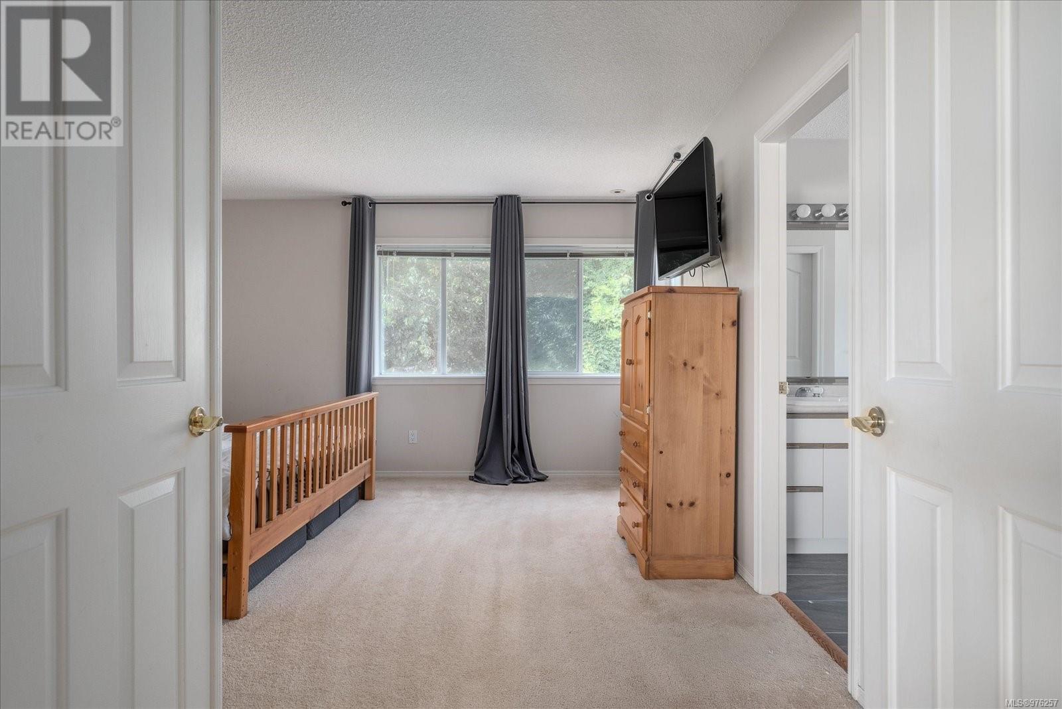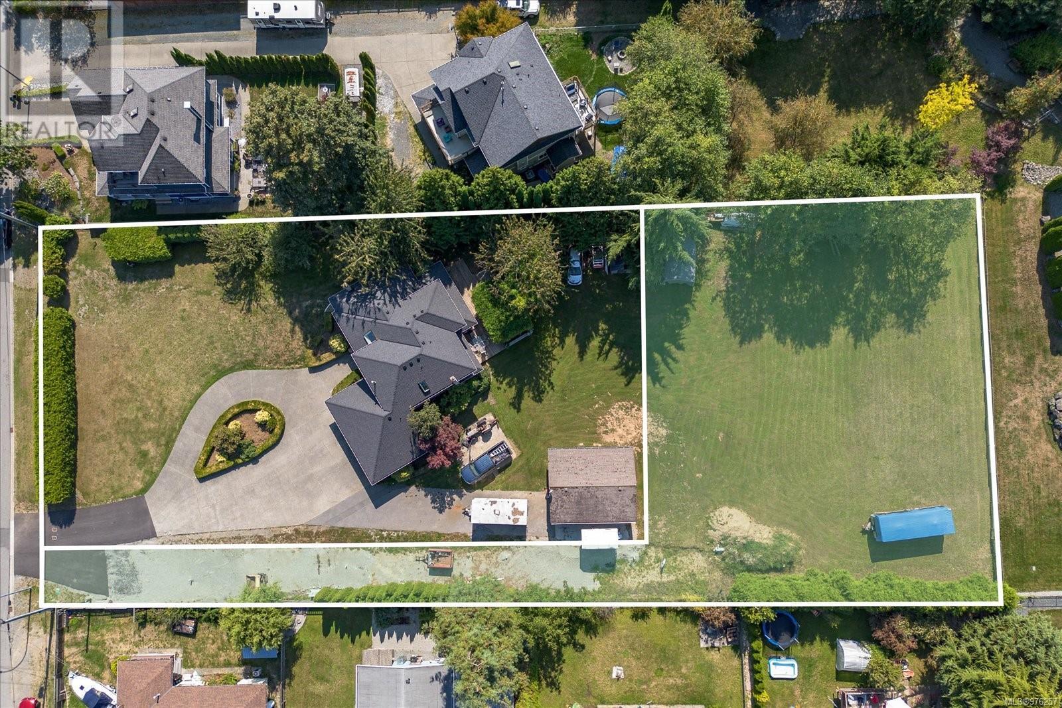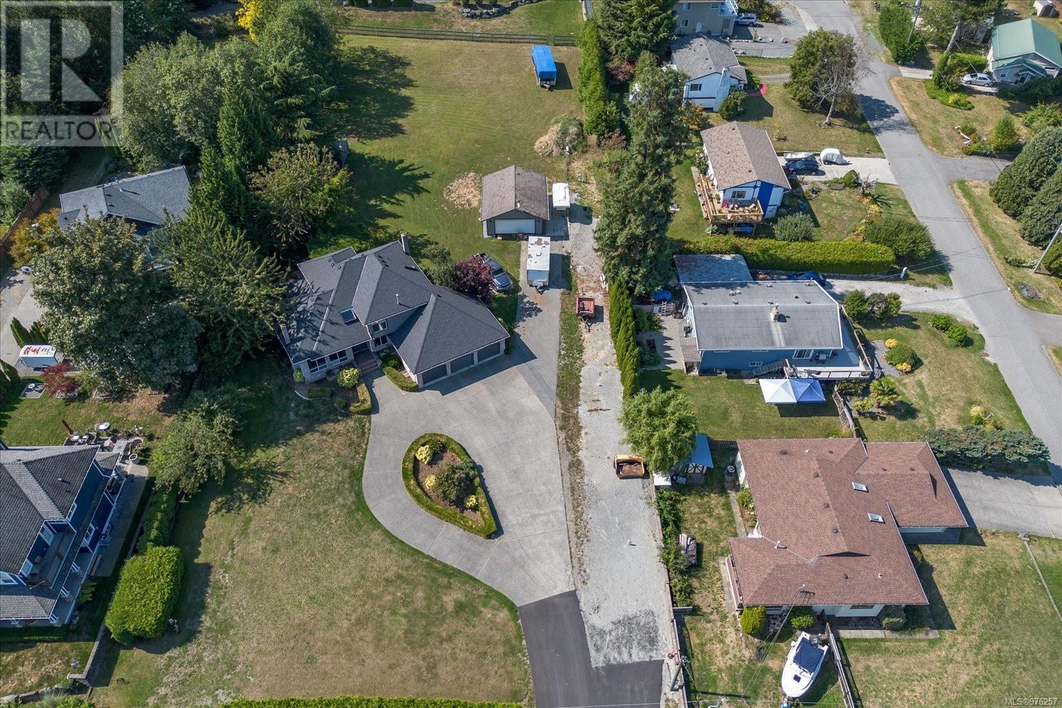760 Craig Rd Ladysmith, British Columbia V9G 1W1
$1,099,900
Presenting an exceptional 2,700sq ft residence in the charming town of Ladysmith, BC. This meticulously maintained home seamlessly blends comfort and potential, situated on a generous .62-acre lot with ocean views. Designed with family living in mind, the home features 3 spacious bedrooms, a versatile den, and 3 well-appointed bathrooms. Two natural gas fireplaces add warmth and ambiance, while modern updates, including a newer roof, ensure lasting peace of mind. The gourmet kitchen, equipped with stainless steel appliances, is a culinary enthusiast's dream. Outdoor living is enhanced by a serene patio, and the property is further complemented by a detached garage/shop and a storage shed. With potential for subdivision (buyers to verify), this prime Ladysmith location offers close proximity to amenities, parks, and the beautiful coastline. This property is a rare opportunity, offering both a spacious, well-maintained home in one of the Island’s most desirable communities. (id:32872)
Property Details
| MLS® Number | 976257 |
| Property Type | Single Family |
| Neigbourhood | Ladysmith |
| Features | Private Setting, Other, Marine Oriented |
| Parking Space Total | 8 |
| Structure | Workshop |
| View Type | Mountain View, Ocean View |
Building
| Bathroom Total | 3 |
| Bedrooms Total | 3 |
| Constructed Date | 1991 |
| Cooling Type | None |
| Fireplace Present | Yes |
| Fireplace Total | 2 |
| Heating Fuel | Natural Gas |
| Heating Type | Forced Air |
| Size Interior | 2688 Sqft |
| Total Finished Area | 2688 Sqft |
| Type | House |
Land
| Acreage | No |
| Size Irregular | 0.62 |
| Size Total | 0.62 Ac |
| Size Total Text | 0.62 Ac |
| Zoning Type | Residential |
Rooms
| Level | Type | Length | Width | Dimensions |
|---|---|---|---|---|
| Second Level | Primary Bedroom | 15'1 x 14'6 | ||
| Second Level | Bedroom | 12'5 x 11'4 | ||
| Second Level | Bedroom | 11'8 x 10'10 | ||
| Second Level | Ensuite | 12'7 x 15'5 | ||
| Second Level | Bathroom | 5'9 x 11'3 | ||
| Main Level | Utility Room | 3'8 x 9'8 | ||
| Main Level | Storage | 9'9 x 9'11 | ||
| Main Level | Storage | 7'5 x 9'11 | ||
| Main Level | Living Room | 17'1 x 17'2 | ||
| Main Level | Laundry Room | 13'10 x 6'0 | ||
| Main Level | Kitchen | 14'3 x 13'9 | ||
| Main Level | Entrance | 6'5 x 7'0 | ||
| Main Level | Family Room | 14'7 x 15'4 | ||
| Main Level | Dining Room | 13'4 x 14'1 | ||
| Main Level | Den | 11'11 x 11'1 | ||
| Main Level | Eating Area | 13'9 x 12'6 | ||
| Main Level | Bathroom | 6'4 x 5'0 |
https://www.realtor.ca/real-estate/27425150/760-craig-rd-ladysmith-ladysmith
Interested?
Contact us for more information
Jamie Kolk
www.islandhomesales.com/

410a 1st Ave., Po Box 1300
Ladysmith, British Columbia V9G 1A9
(250) 245-2252
(250) 245-5617
www.royallepageladysmith.ca/
https://www.facebook.com/royallepageladysmith/









