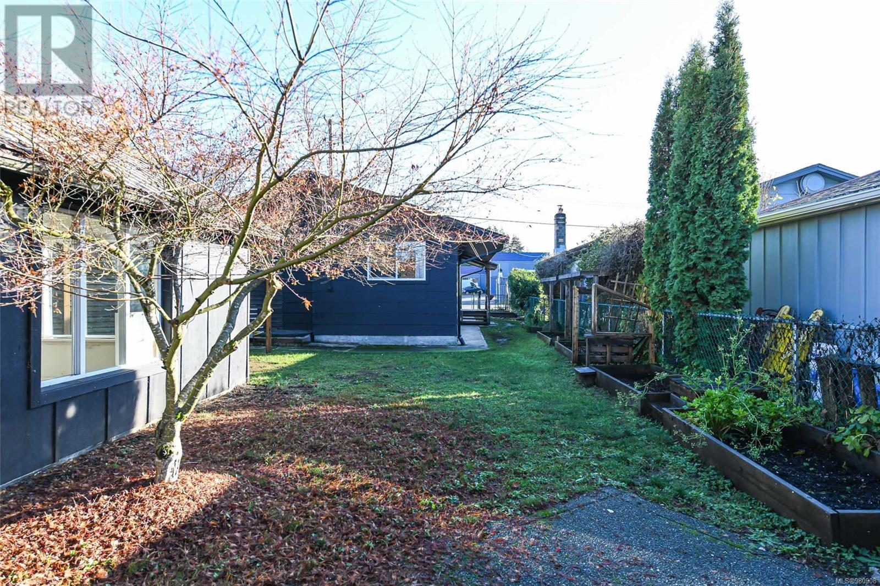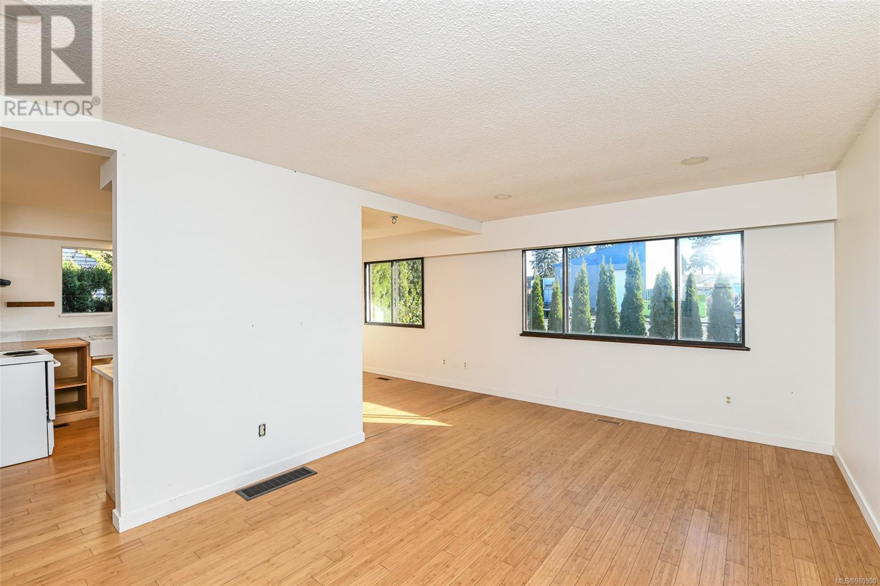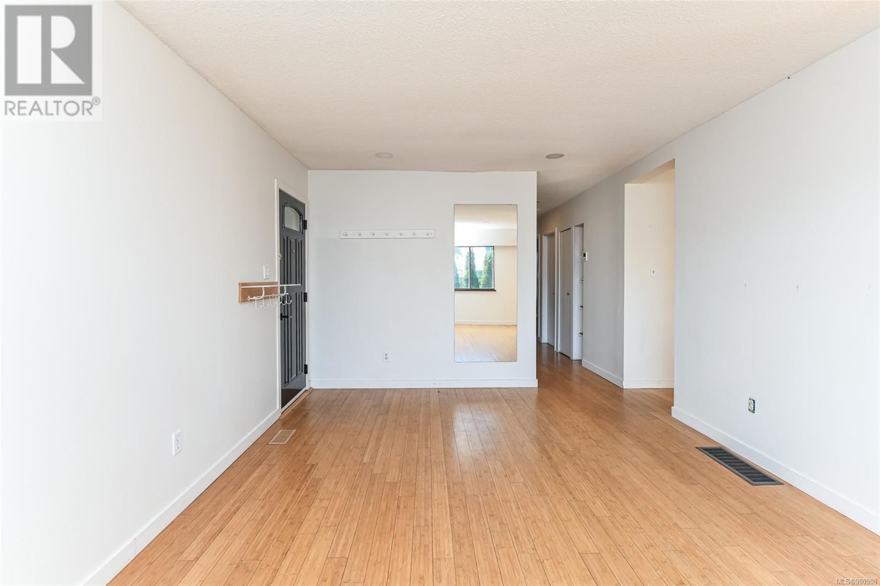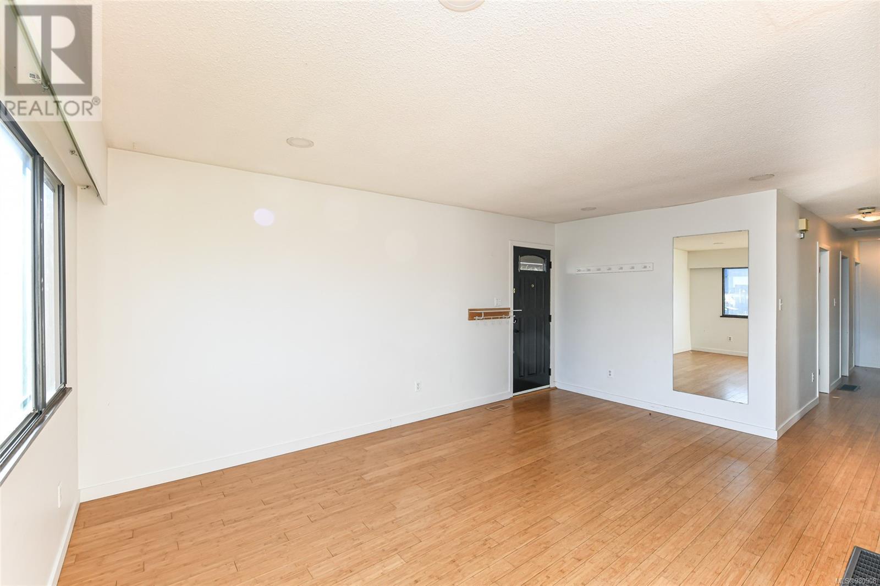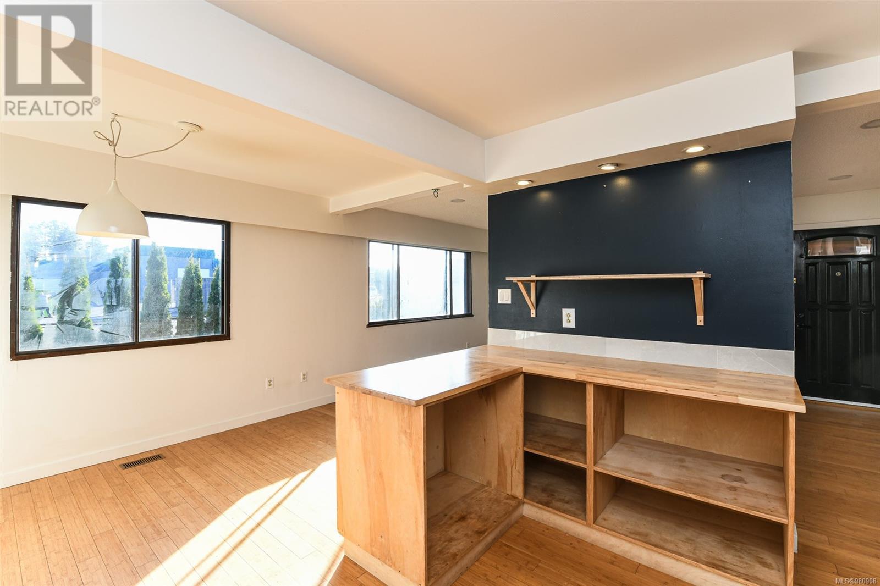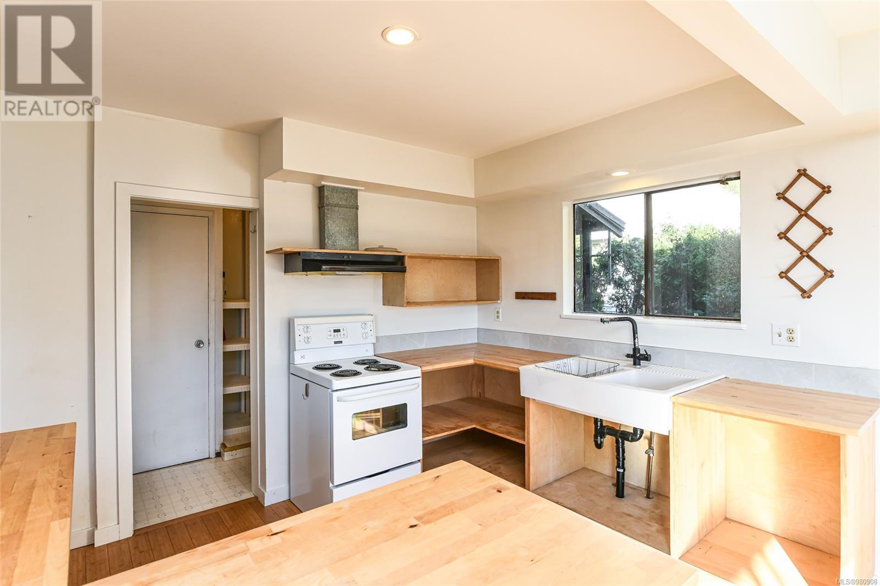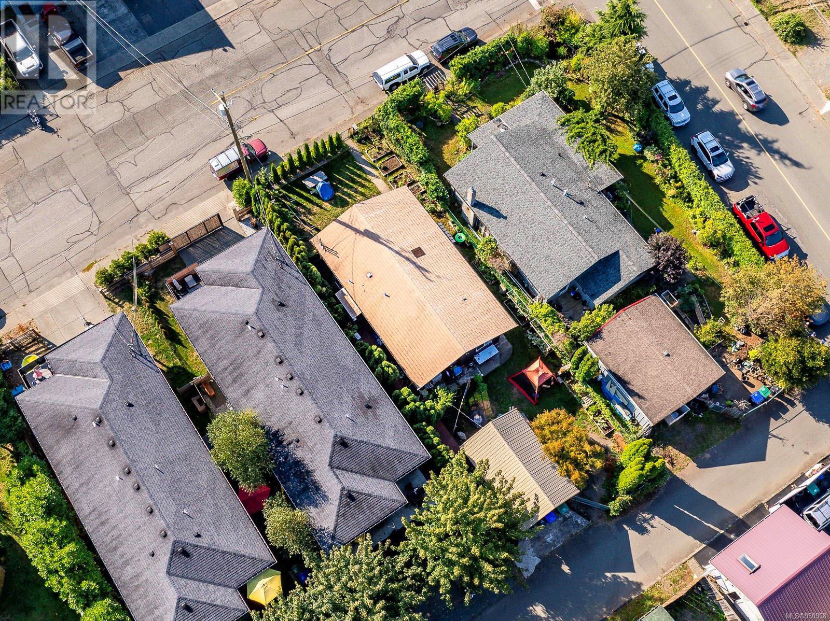767 9th St Courtenay, British Columbia V9N 1P1
$649,900
Conveniently located this (R4-B/Multi-Family and Home-Based Business zoned) property includes a tidy and well laid out three bedroom, two bathroom rancher and a terrific studio/office building! The home boasts alley access, which is great for parking and/or future developments! 767 9th is within walking distance of Downtown Courtenay's array of incredible amenities; this area is an outstanding place to reside! The backyard is lovely with tile/stone walkways throughout. This home is very well maintained with beautiful and functional updates throughout; including new kitchen cabinets, butcher block countertops and bamboo/wood floors. A brand new heat pump system heats and cools this home efficiently! call Aaron Kitto PREC* for more information! 250-650-8088 (id:32872)
Property Details
| MLS® Number | 980908 |
| Property Type | Single Family |
| Neigbourhood | Courtenay City |
| ParkingSpaceTotal | 3 |
| Plan | Vip472b |
Building
| BathroomTotal | 2 |
| BedroomsTotal | 3 |
| ConstructedDate | 1976 |
| CoolingType | Air Conditioned |
| HeatingFuel | Other |
| HeatingType | Baseboard Heaters, Heat Pump |
| SizeInterior | 1146 Sqft |
| TotalFinishedArea | 1146 Sqft |
| Type | House |
Land
| Acreage | No |
| SizeIrregular | 4792 |
| SizeTotal | 4792 Sqft |
| SizeTotalText | 4792 Sqft |
| ZoningDescription | R-4b |
| ZoningType | Multi-family |
Rooms
| Level | Type | Length | Width | Dimensions |
|---|---|---|---|---|
| Main Level | Studio | 21'0 x 12'7 | ||
| Main Level | Bedroom | 10'7 x 8'0 | ||
| Main Level | Bedroom | 9'6 x 8'0 | ||
| Main Level | Primary Bedroom | 15'0 x 11'6 | ||
| Main Level | Bathroom | 11'6 x 5'0 | ||
| Main Level | Bathroom | 11'6 x 5'0 | ||
| Main Level | Laundry Room | 11'6 x 5'10 | ||
| Main Level | Kitchen | 11'6 x 9'3 | ||
| Main Level | Dining Room | 11'10 x 7'7 | ||
| Main Level | Living Room | 12'3 x 11'6 | ||
| Main Level | Entrance | 11'6 x 5'0 |
https://www.realtor.ca/real-estate/27662417/767-9th-st-courtenay-courtenay-city
Interested?
Contact us for more information
Aaron Kitto
Personal Real Estate Corporation
23 Queens Road
Duncan, British Columbia V9L 2W1













