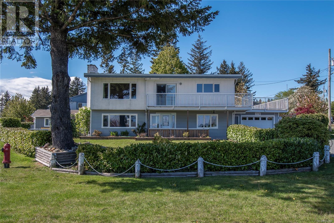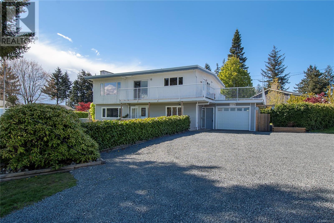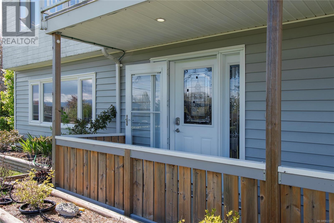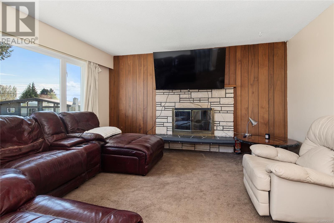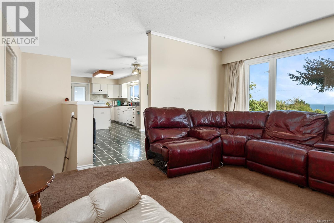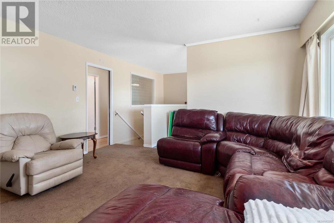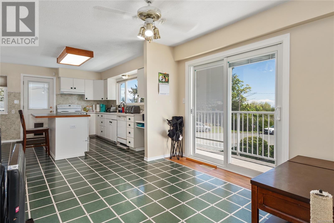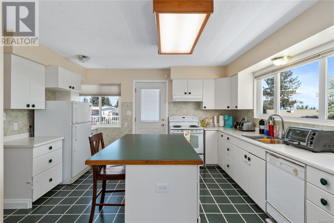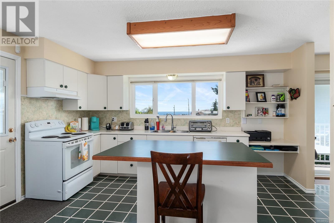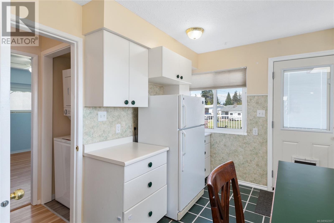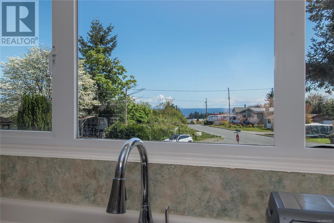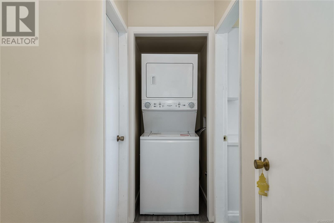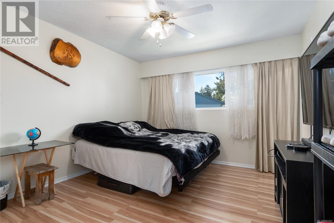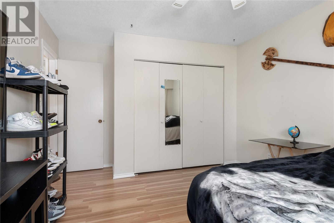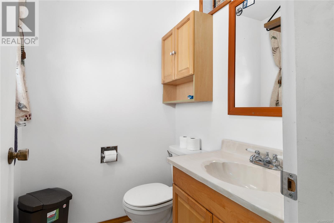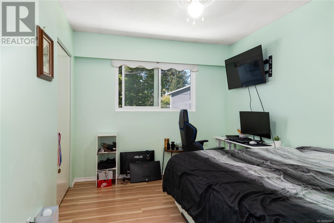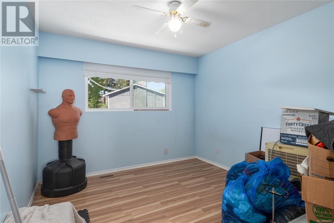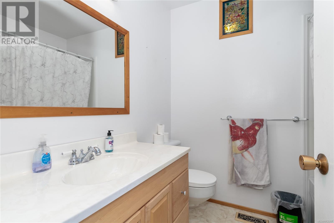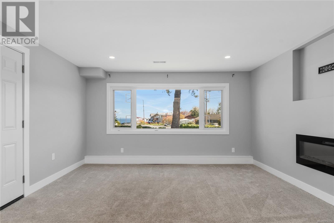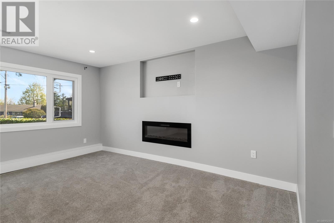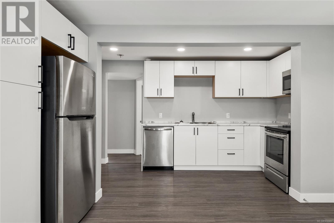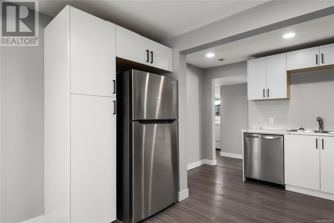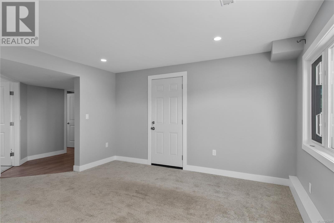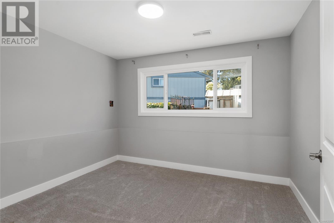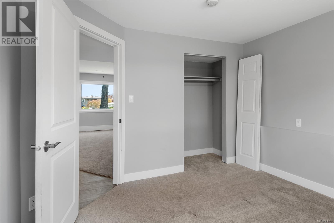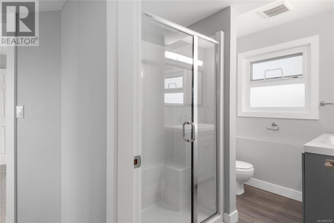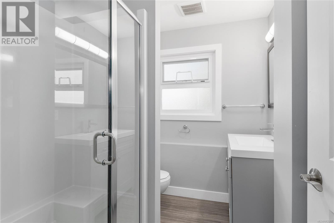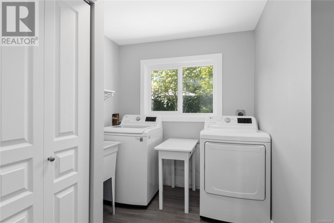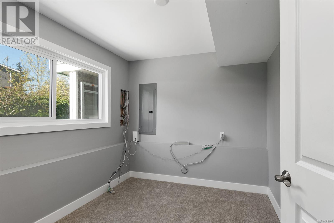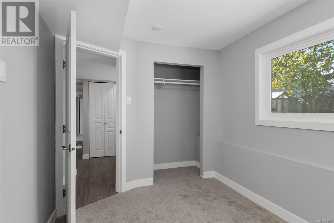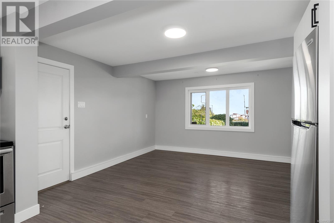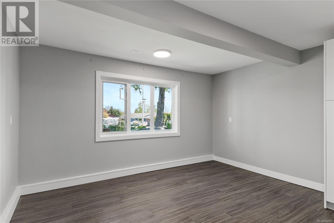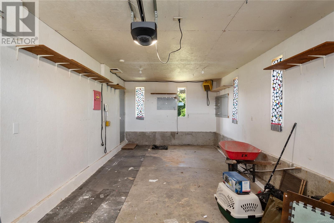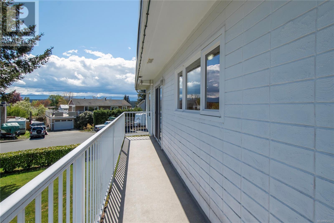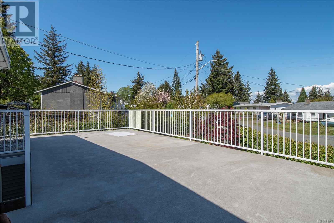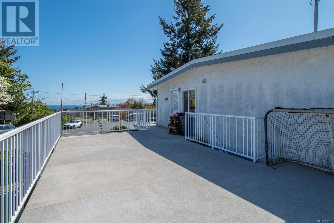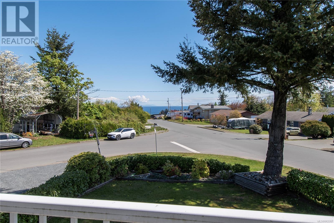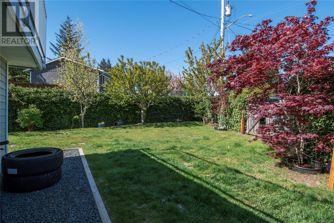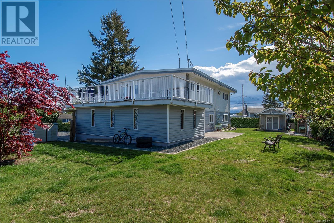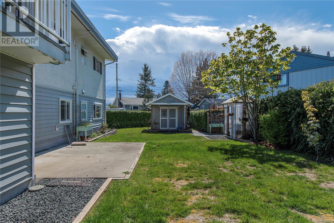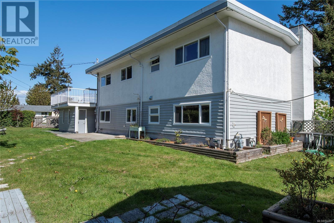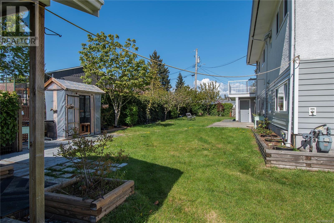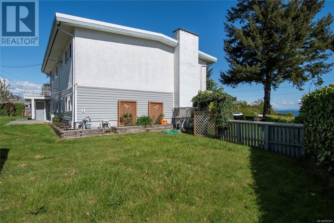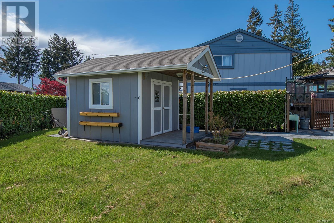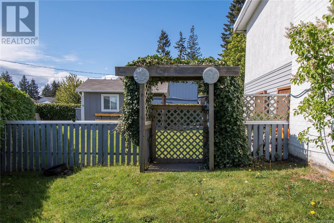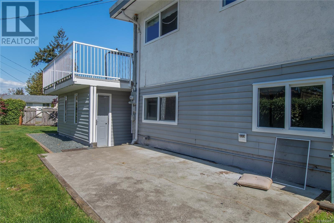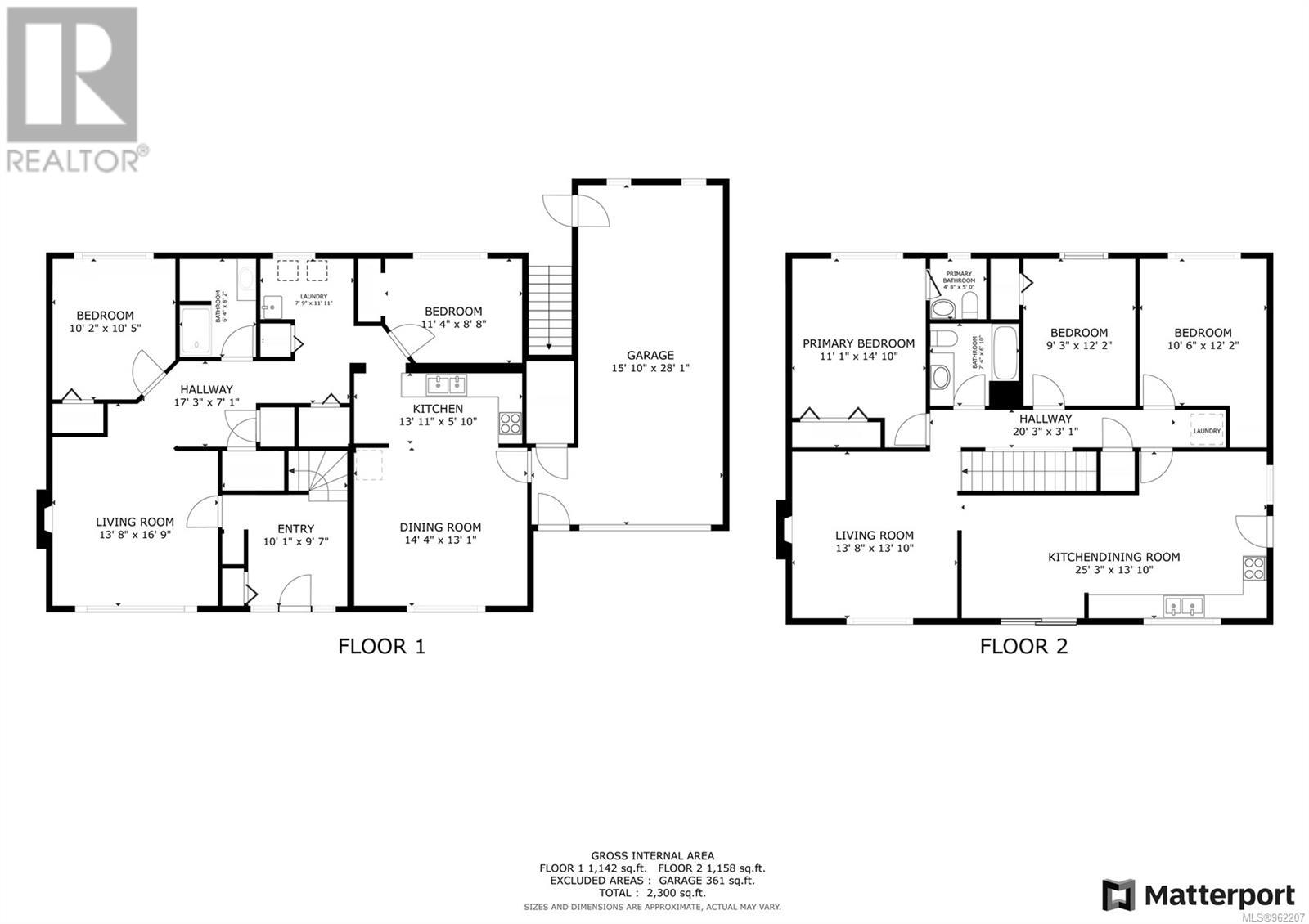770 Ralph Hutton Dr Campbell River, British Columbia V9W 2A4
$799,900
Introducing 770 Ralph Hutton Drive! This 5 bedroom, 3 bathroom home on a corner lot has fantastic curb appeal, ocean views and a bright income suite. The main level has an open concept living, dining and kitchen with that ocean view from every room. And if you want to enjoy the view while getting some sunshine, head out to the deck and kick your feet up. This main level has 3 bedrooms, one being the primary suite with its own 2pc ensuite while the other 2 generously sized bedrooms are down the hall, as well as a 4pc bathroom. This lower level has been renovated into a 2 bedroom, 1 bathroom suite with its own laundry, full kitchen, entrance and ocean views. This leaves opportunity for an income suite or intergenerational living. The backyard is fully fenced, private and complete with a green house, garden shed and concrete patio. The front yard has its own potential for a great outdoor living space hugged by hedges and partially shaded. Book a showing and come see this potential (id:32872)
Property Details
| MLS® Number | 962207 |
| Property Type | Single Family |
| Neigbourhood | Campbell River Central |
| Features | Level Lot, Southern Exposure, Corner Site, Irregular Lot Size, Other, Pie |
| Parking Space Total | 5 |
| Structure | Shed |
| View Type | Mountain View, Ocean View |
Building
| Bathroom Total | 3 |
| Bedrooms Total | 5 |
| Constructed Date | 1969 |
| Cooling Type | None |
| Fireplace Present | Yes |
| Fireplace Total | 2 |
| Heating Fuel | Natural Gas |
| Heating Type | Forced Air |
| Size Interior | 2300 Sqft |
| Total Finished Area | 2300 Sqft |
| Type | House |
Land
| Access Type | Road Access |
| Acreage | No |
| Size Irregular | 10019 |
| Size Total | 10019 Sqft |
| Size Total Text | 10019 Sqft |
| Zoning Type | Residential |
Rooms
| Level | Type | Length | Width | Dimensions |
|---|---|---|---|---|
| Second Level | Bedroom | 10'6 x 12'2 | ||
| Second Level | Bedroom | 9'3 x 12'2 | ||
| Second Level | Bathroom | 4-Piece | ||
| Second Level | Living Room | 13'8 x 13'10 | ||
| Second Level | Ensuite | 2-Piece | ||
| Second Level | Kitchen | 25'3 x 13'10 | ||
| Second Level | Primary Bedroom | 11'1 x 14'10 | ||
| Main Level | Dining Room | 14'4 x 13'1 | ||
| Main Level | Bathroom | 3-Piece | ||
| Main Level | Kitchen | 13'11 x 5'10 | ||
| Main Level | Bedroom | 11'4 x 8'8 | ||
| Main Level | Bedroom | 10'2 x 10'5 | ||
| Main Level | Living Room | 13'8 x 16'9 |
Interested?
Contact us for more information
Brittany Berkenstock
Personal Real Estate Corporation
brittanyberkenstock.ca/
950 Island Highway
Campbell River, British Columbia V9W 2C3
(250) 286-1187
(800) 379-7355
(250) 286-6144
www.checkrealty.ca/
https://www.facebook.com/remaxcheckrealty
https://www.instagram.com/remaxcheckrealty/
Sean Batty
berkenstockbatty.com/
https://www.facebook.com/SeanBattyRealEstate
https://www.instagram.com/keepingitrealestate
950 Island Highway
Campbell River, British Columbia V9W 2C3
(250) 286-1187
(800) 379-7355
(250) 286-6144
www.checkrealty.ca/
https://www.facebook.com/remaxcheckrealty
https://www.instagram.com/remaxcheckrealty/
Rob Shaw
950 Island Highway
Campbell River, British Columbia V9W 2C3
(250) 286-1187
(800) 379-7355
(250) 286-6144
www.checkrealty.ca/
https://www.facebook.com/remaxcheckrealty
https://www.instagram.com/remaxcheckrealty/


