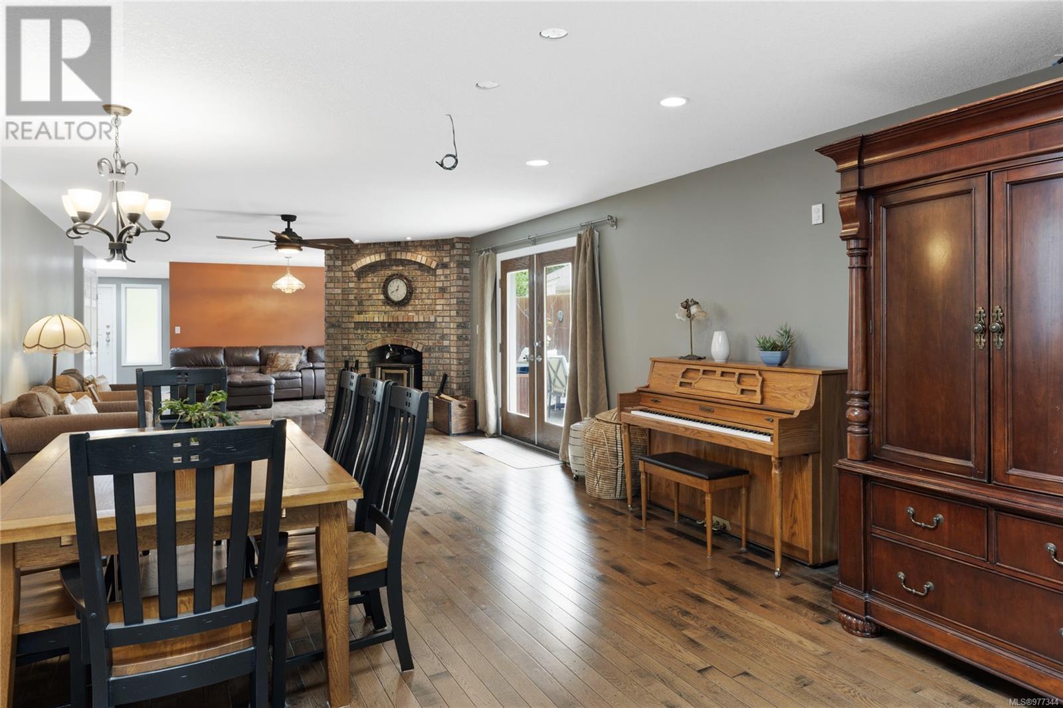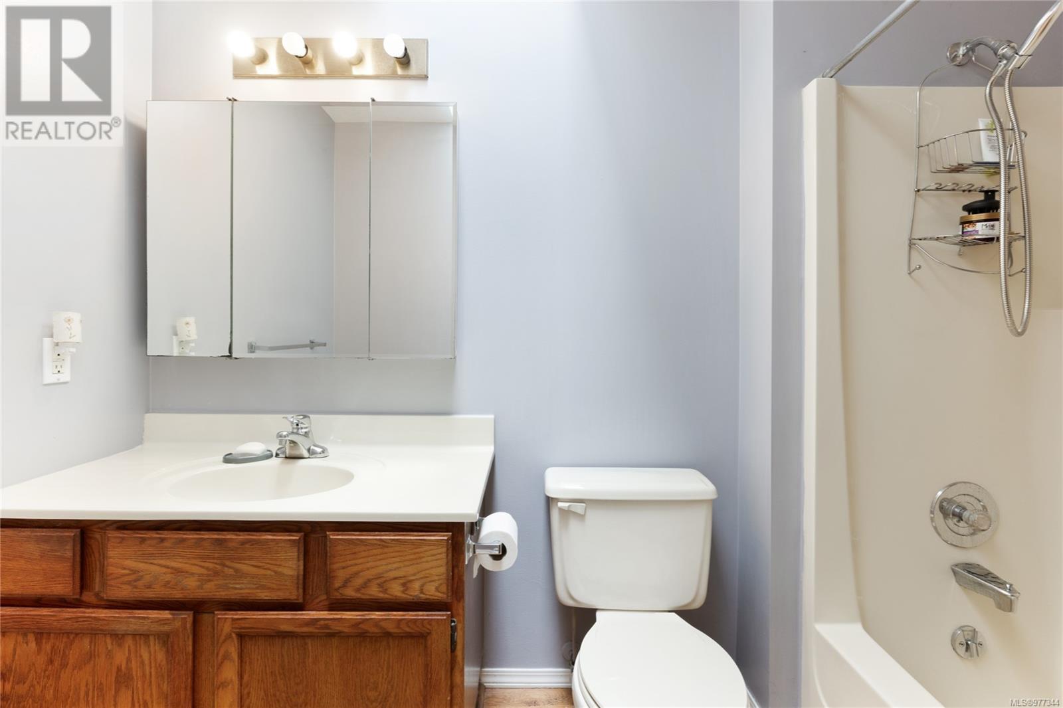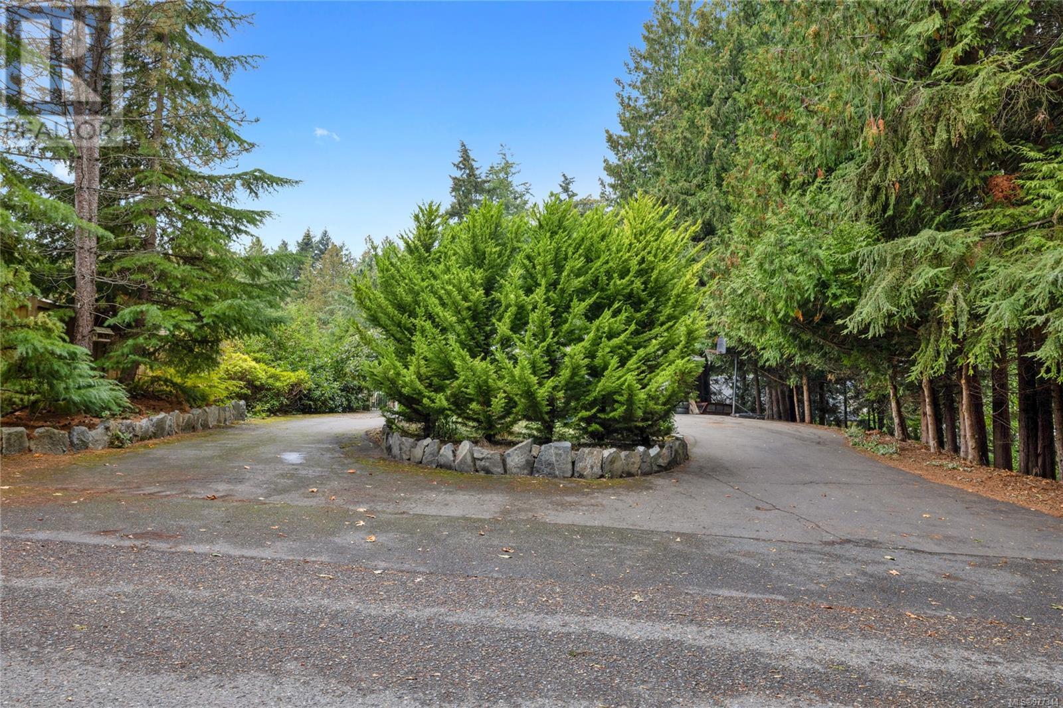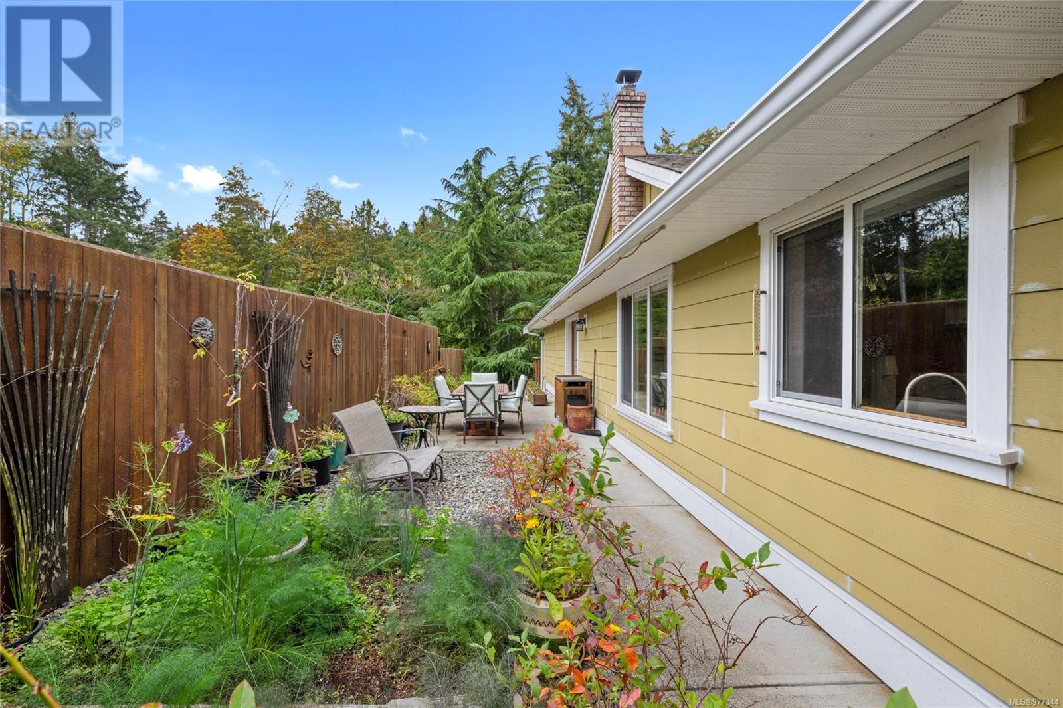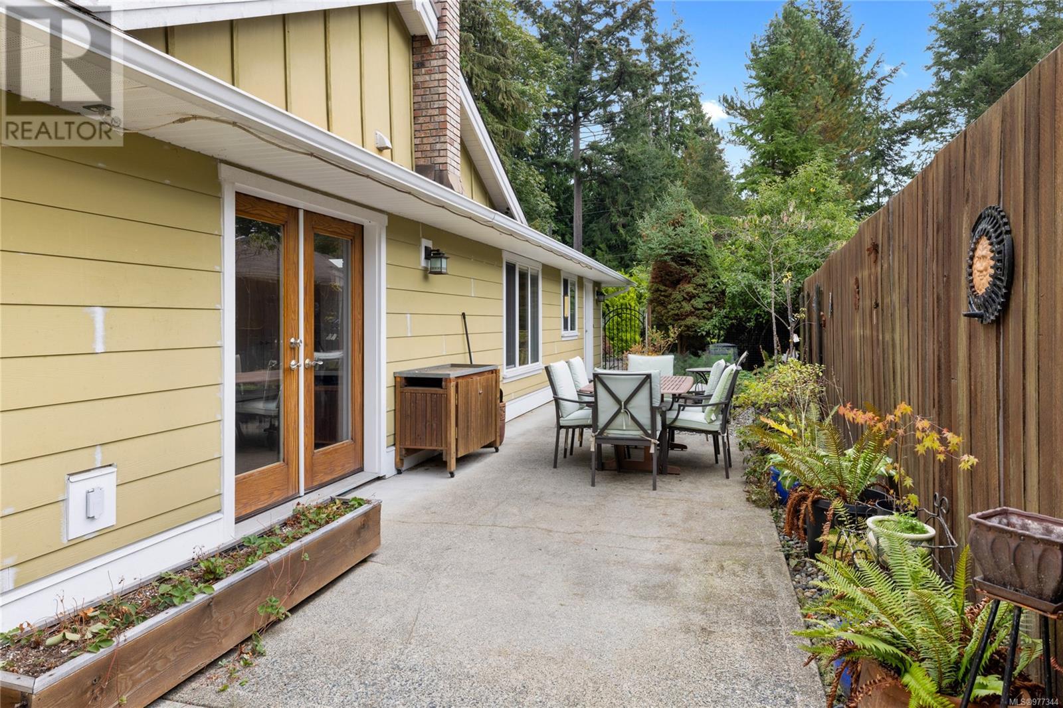773 Terrien Way Parksville, British Columbia V9P 1S1
$999,999
Great Opportunity near the beach in beautiful San Pareil. This charming 3-bedroom, 2-bath rancher sits on a spacious lot, offering plenty of potential for customization. The main floor features an open concept living space, with large windows that let in plenty of natural light. The kitchen is well-appointed, with ample counter space and cabinetry for storage. All three bedrooms are generously sized, including a primary suite with its own private bath. Downstairs, you'll find a large unfinished basement, providing endless possibilities for future expansion - whether you're thinking about adding a recreation room, home gym, or extra storage. The expansive lot is a standout feature, perfect for outdoor activities or gardening, with the added bonus of enough space to build a shop or detached garage. Whether you're looking for a quiet family retreat or a project with room to grow, this property has all the potential to become your dream home. (id:32872)
Property Details
| MLS® Number | 977344 |
| Property Type | Single Family |
| Neigbourhood | Parksville |
| Features | Park Setting, Southern Exposure, Wooded Area, Irregular Lot Size, Other |
| Parking Space Total | 8 |
| Plan | Vip29928 |
| Structure | Shed |
Building
| Bathroom Total | 2 |
| Bedrooms Total | 3 |
| Appliances | Refrigerator, Stove, Washer, Dryer |
| Architectural Style | Contemporary |
| Constructed Date | 1987 |
| Cooling Type | See Remarks |
| Fireplace Present | Yes |
| Fireplace Total | 1 |
| Heating Type | Forced Air |
| Size Interior | 3330 Sqft |
| Total Finished Area | 2430 Sqft |
| Type | House |
Land
| Access Type | Road Access |
| Acreage | No |
| Size Irregular | 0.88 |
| Size Total | 0.88 Ac |
| Size Total Text | 0.88 Ac |
| Zoning Description | R1 |
| Zoning Type | Residential |
Rooms
| Level | Type | Length | Width | Dimensions |
|---|---|---|---|---|
| Lower Level | Unfinished Room | 14'6 x 13'7 | ||
| Lower Level | Unfinished Room | 23'9 x 22'9 | ||
| Main Level | Bathroom | 4-Piece | ||
| Main Level | Bathroom | 4-Piece | ||
| Main Level | Bedroom | 10'5 x 8'9 | ||
| Main Level | Bedroom | 10'5 x 8'9 | ||
| Main Level | Primary Bedroom | 15'2 x 12'8 | ||
| Main Level | Laundry Room | 10'2 x 5'1 | ||
| Main Level | Dining Nook | 11'4 x 8'2 | ||
| Main Level | Kitchen | 9 ft | Measurements not available x 9 ft | |
| Main Level | Library | 15'1 x 11'2 | ||
| Main Level | Living Room | 20 ft | 20 ft x Measurements not available | |
| Main Level | Dining Room | 15'1 x 13'6 | ||
| Main Level | Family Room | 23'4 x 16'11 |
https://www.realtor.ca/real-estate/27476512/773-terrien-way-parksville-parksville
Interested?
Contact us for more information
Marc Lacouvee
www.royallepage.ca/en/agent/british-columbia/qualicum-beach/marc-lacouve

173 West Island Hwy
Parksville, British Columbia V9P 2H1
(250) 248-4321
(800) 224-5838
(250) 248-3550
www.parksvillerealestate.com/












