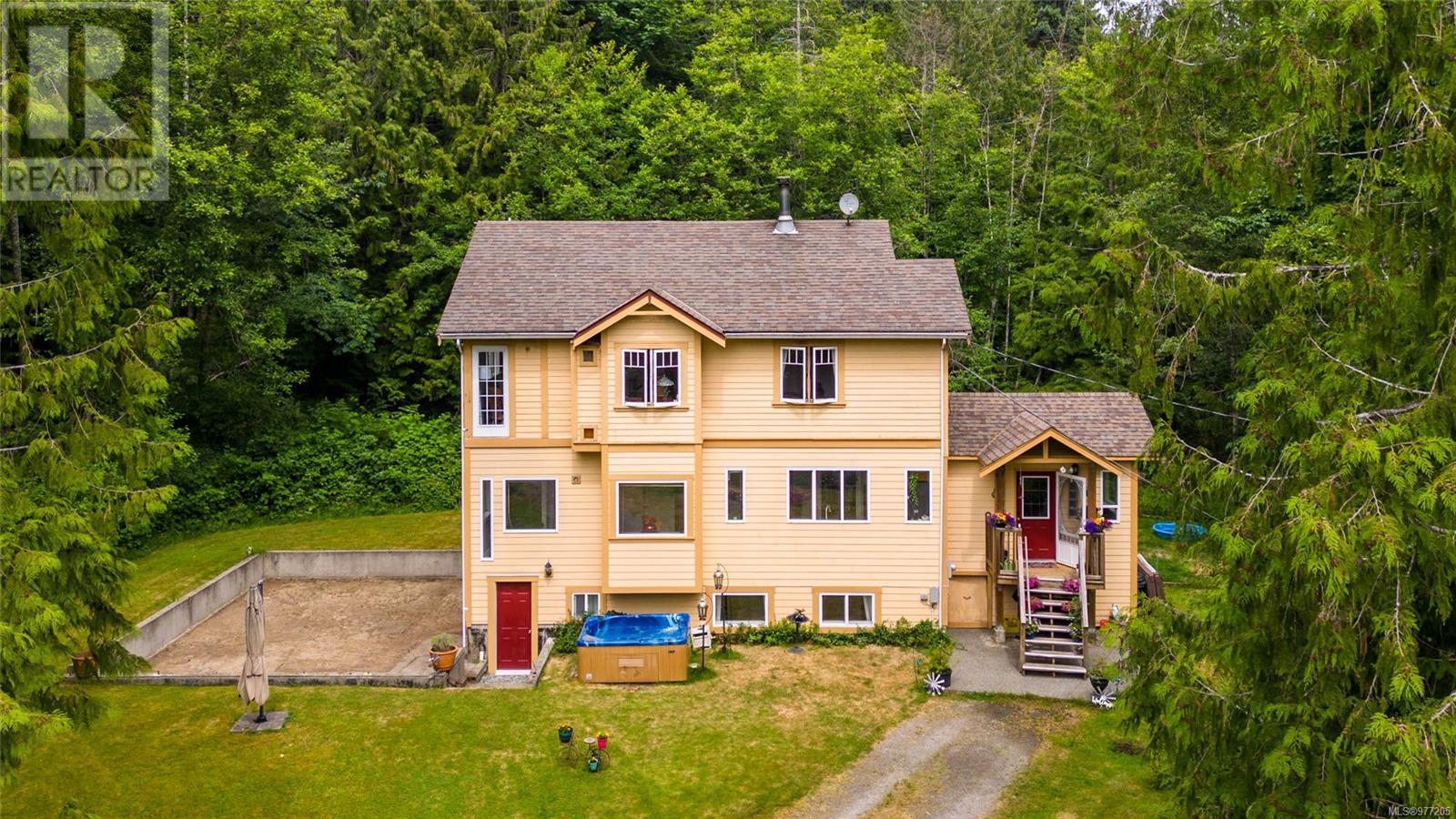7826 Atlin Pl Crofton, British Columbia V0R 1R0
$889,000
Welcome to 7826 Atlin Place, a 2,268 sq.ft single-family home nestled on a super private 1.63-acre property. With 4 beds and 2 baths, this charming residence offers the perfect retreat for you & your loved ones. Upon entering the home on the main level, you'll be greeted by a warm & inviting atmosphere that has an effortless flow from the living room through the kitchen to the dining area. The well-appointed kitchen is open & spacious making meal preparation an absolute delight. Upstairs you’ll find the 3 bedrooms with a flex space for an office or play area. Downstairs there's plenty of room for storage & even more room for an office, 4th bedroom or media room. The spacious property, combined with the lush surroundings, allows for endless opportunities to relax, entertain & enjoy nature's tranquility. There is also an existing concrete pad to build a detached shop or garage. Whether you're a growing family, or someone looking for a serene retreat, this property is a must-see! (id:32872)
Property Details
| MLS® Number | 977205 |
| Property Type | Single Family |
| Neigbourhood | Crofton |
| Features | Acreage, Private Setting, Southern Exposure, Wooded Area, Other |
| ParkingSpaceTotal | 6 |
| Plan | Vip12209 |
| Structure | Shed |
Building
| BathroomTotal | 2 |
| BedroomsTotal | 4 |
| ConstructedDate | 1954 |
| CoolingType | None |
| FireplacePresent | Yes |
| FireplaceTotal | 1 |
| HeatingFuel | Electric, Wood |
| HeatingType | Baseboard Heaters |
| SizeInterior | 2666 Sqft |
| TotalFinishedArea | 2268 Sqft |
| Type | House |
Parking
| Open |
Land
| AccessType | Road Access |
| Acreage | Yes |
| SizeIrregular | 1.63 |
| SizeTotal | 1.63 Ac |
| SizeTotalText | 1.63 Ac |
| ZoningDescription | R1 |
| ZoningType | Residential |
Rooms
| Level | Type | Length | Width | Dimensions |
|---|---|---|---|---|
| Second Level | Bathroom | 4-Piece | ||
| Second Level | Den | 6 ft | 11 ft | 6 ft x 11 ft |
| Second Level | Bedroom | 10 ft | 10 ft x Measurements not available | |
| Second Level | Bedroom | 10 ft | 10 ft x Measurements not available | |
| Second Level | Primary Bedroom | 17 ft | 17 ft x Measurements not available | |
| Lower Level | Bedroom | 15'3 x 9'8 | ||
| Main Level | Bathroom | 3-Piece | ||
| Main Level | Laundry Room | 7 ft | Measurements not available x 7 ft | |
| Main Level | Pantry | 5 ft | 5 ft x Measurements not available | |
| Main Level | Dining Room | 12'2 x 12'2 | ||
| Main Level | Dining Nook | 6 ft | 6 ft x Measurements not available | |
| Main Level | Living Room | 14 ft | 14 ft x Measurements not available | |
| Main Level | Kitchen | 17 ft | 17 ft x Measurements not available |
https://www.realtor.ca/real-estate/27485437/7826-atlin-pl-crofton-crofton
Interested?
Contact us for more information
Errik Ferreira
Personal Real Estate Corporation
23 Queens Road
Duncan, British Columbia V9L 2W1
Ray Little
Personal Real Estate Corporation
23 Queens Road
Duncan, British Columbia V9L 2W1
Melinda Banfield
Personal Real Estate Corporation
23 Queens Road
Duncan, British Columbia V9L 2W1






























