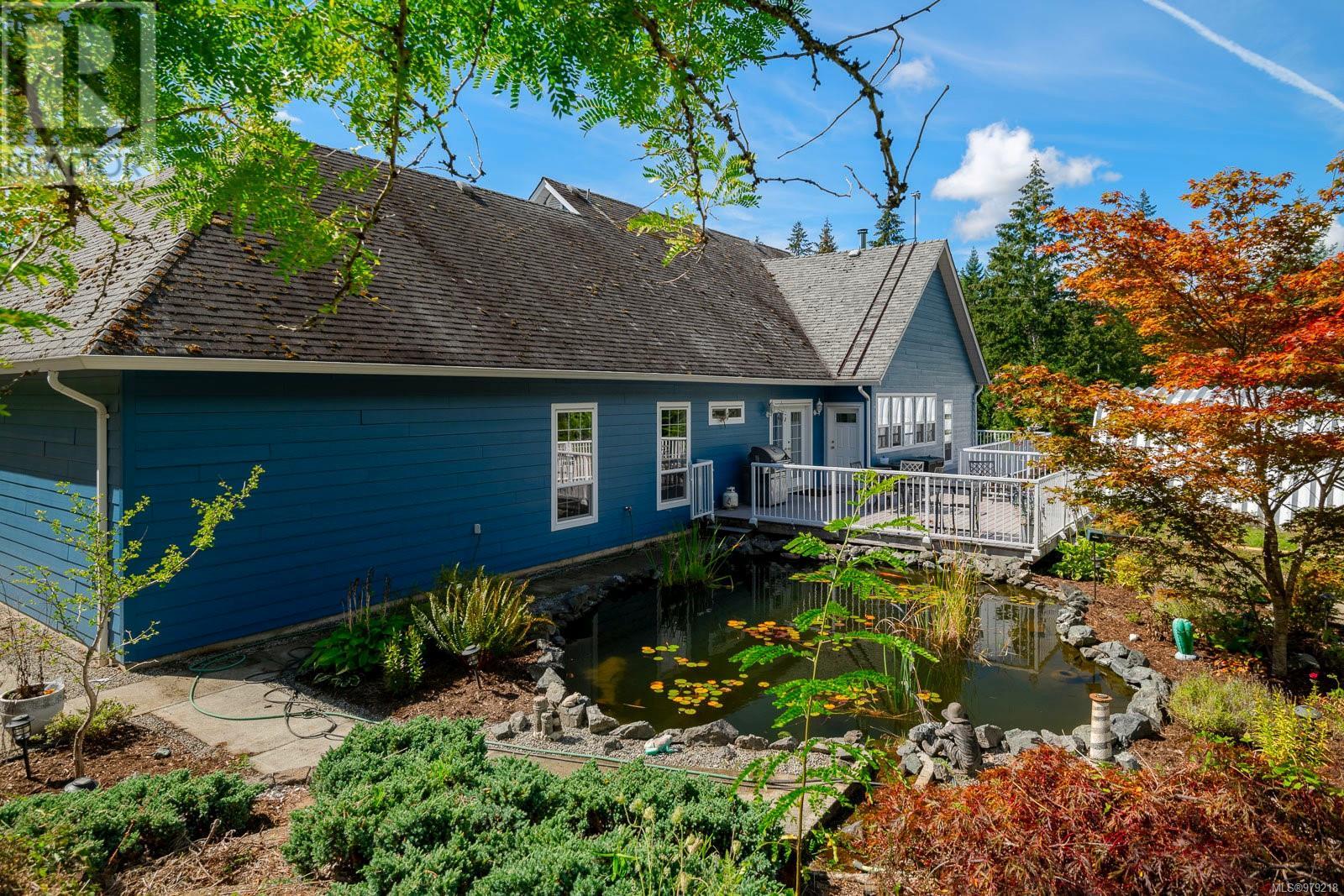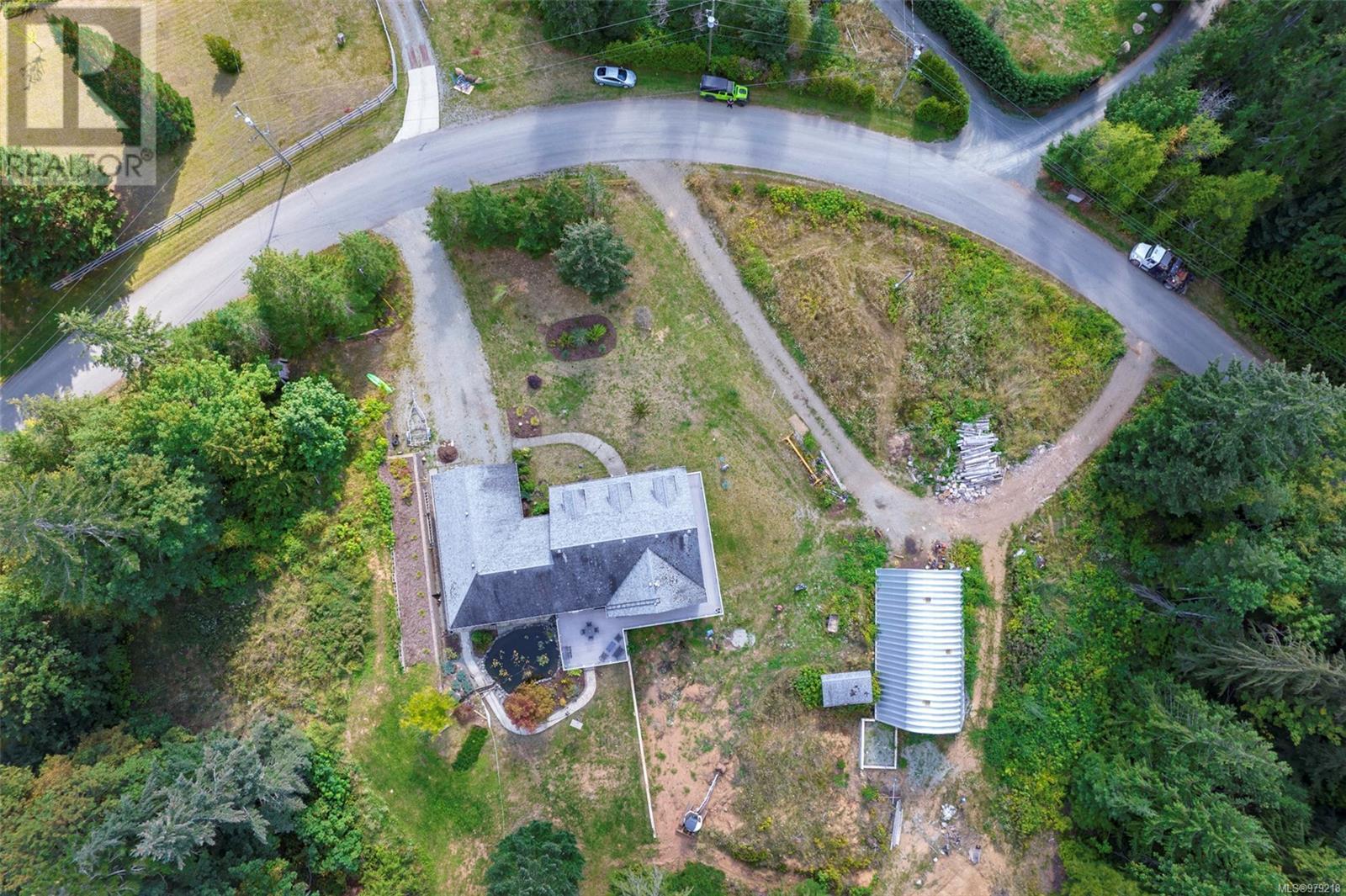7837 Mountain Ranch Rd Port Alberni, British Columbia V9Y 8M4
$1,175,000
Prime Location. This Cape Cod style home on a serene 5-acre property at the base of the Beaufort Mountains! Built in 2005, this home enjoys a huge, detached workshop. Inside, the living room features vaulted ceilings and skylights, creating a bright and inviting space. The modern kitchen boasts quartz countertops, while the dining room offers French door access to a deck overlooking the tranquil koi pond. The spacious primary bedroom includes dual walk-in closets and a luxurious four-piece ensuite bathroom with a jet tub and walk-in shower. There are two additional bedrooms, a full bathroom, and a sunroom, with a bonus room and two-piece bathroom above the garage. Outside, the property offers an attached double garage, access to the famous Log Train Trail, and the detached workshop with 16' doors on both ends and a separate 200-amp service. Additional features include a heat pump for efficient heating and cooling and a walk-in crawl space for extra storage. Please check out the professional photos, video, and virtual tour, then call to arrange your private viewing. (id:32872)
Property Details
| MLS® Number | 979218 |
| Property Type | Single Family |
| Neigbourhood | Alberni Valley |
| Features | Acreage, Private Setting, Wooded Area, Other |
| ParkingSpaceTotal | 8 |
| Plan | Vip57787 |
| Structure | Workshop |
| ViewType | Mountain View |
Building
| BathroomTotal | 3 |
| BedroomsTotal | 3 |
| ArchitecturalStyle | Cape Cod |
| ConstructedDate | 2005 |
| CoolingType | See Remarks |
| FireplacePresent | Yes |
| FireplaceTotal | 1 |
| HeatingFuel | Electric |
| HeatingType | Forced Air, Heat Pump |
| SizeInterior | 2320 Sqft |
| TotalFinishedArea | 2200 Sqft |
| Type | House |
Land
| AccessType | Road Access |
| Acreage | Yes |
| SizeIrregular | 4.98 |
| SizeTotal | 4.98 Ac |
| SizeTotalText | 4.98 Ac |
| ZoningDescription | A2 |
| ZoningType | Residential |
Rooms
| Level | Type | Length | Width | Dimensions |
|---|---|---|---|---|
| Second Level | Bonus Room | 23'3 x 13'10 | ||
| Second Level | Bathroom | 2-Piece | ||
| Lower Level | Other | 15'8 x 7'8 | ||
| Main Level | Laundry Room | 12'6 x 5'4 | ||
| Main Level | Ensuite | 4-Piece | ||
| Main Level | Primary Bedroom | 19'6 x 16'9 | ||
| Main Level | Kitchen | 16'3 x 12'6 | ||
| Main Level | Dining Room | 12'0 x 11'0 | ||
| Main Level | Sunroom | 15'8 x 7'8 | ||
| Main Level | Living Room | 24'9 x 15'8 | ||
| Main Level | Bedroom | 11'3 x 10'9 | ||
| Main Level | Bathroom | 4-Piece | ||
| Main Level | Bedroom | 11'3 x 11'2 |
https://www.realtor.ca/real-estate/27574258/7837-mountain-ranch-rd-port-alberni-alberni-valley
Interested?
Contact us for more information
Chris Fenton
1 - 4505 Victoria Quay
Port Alberni, British Columbia V9Y 6G2































