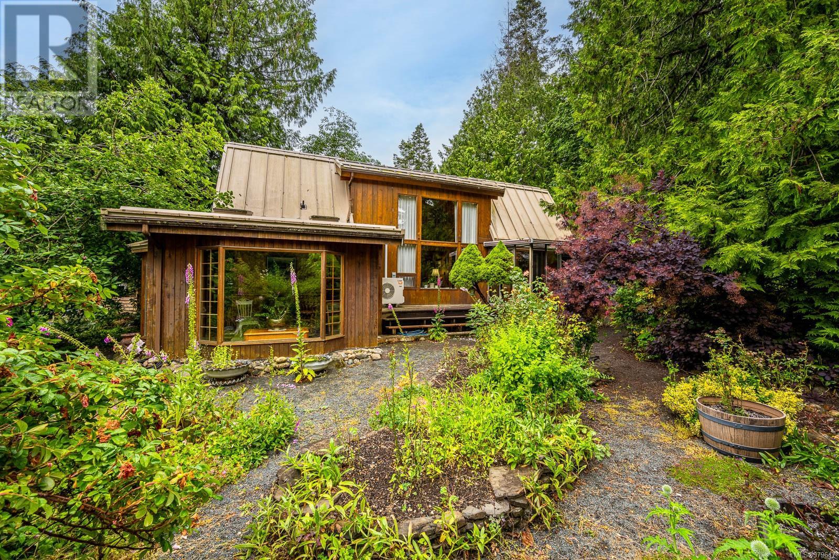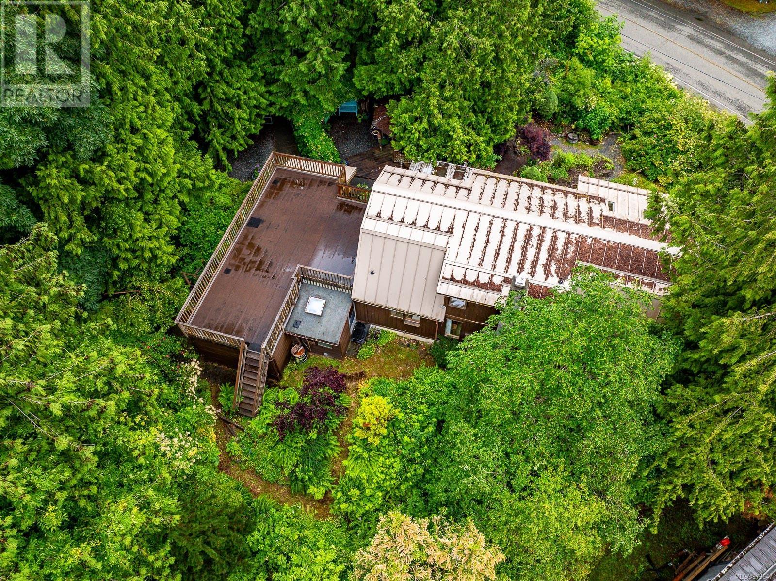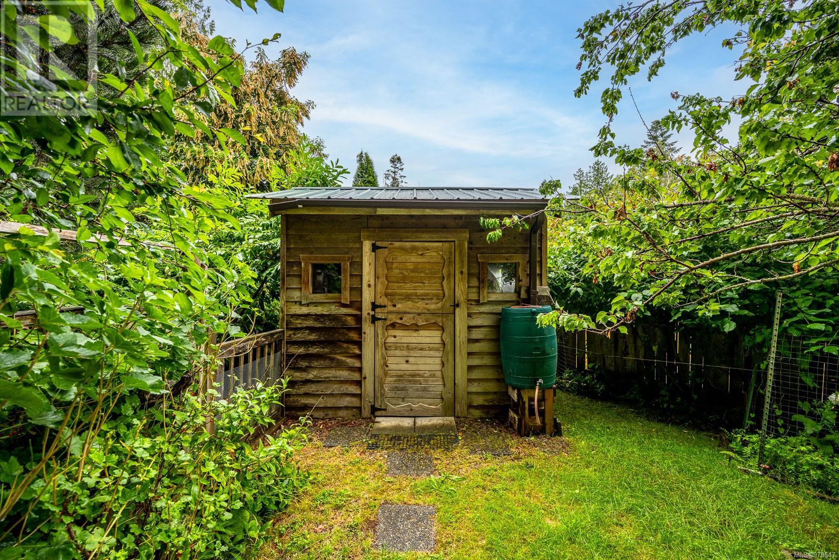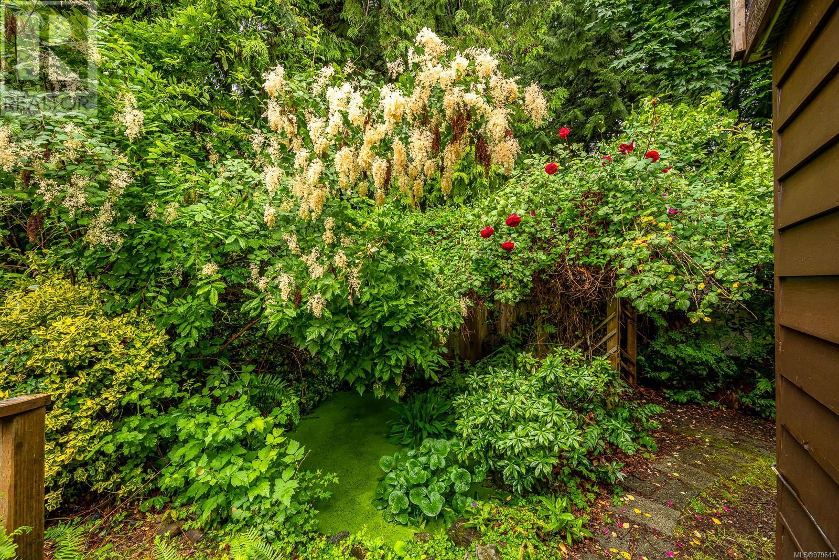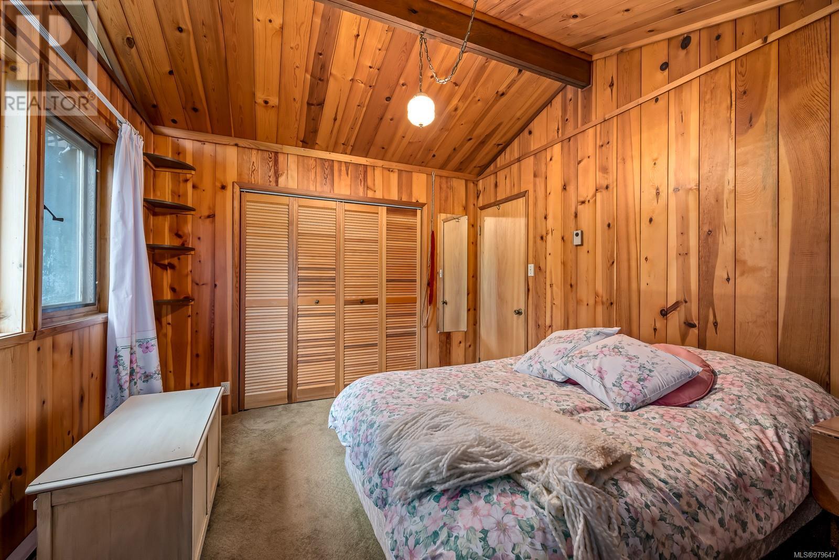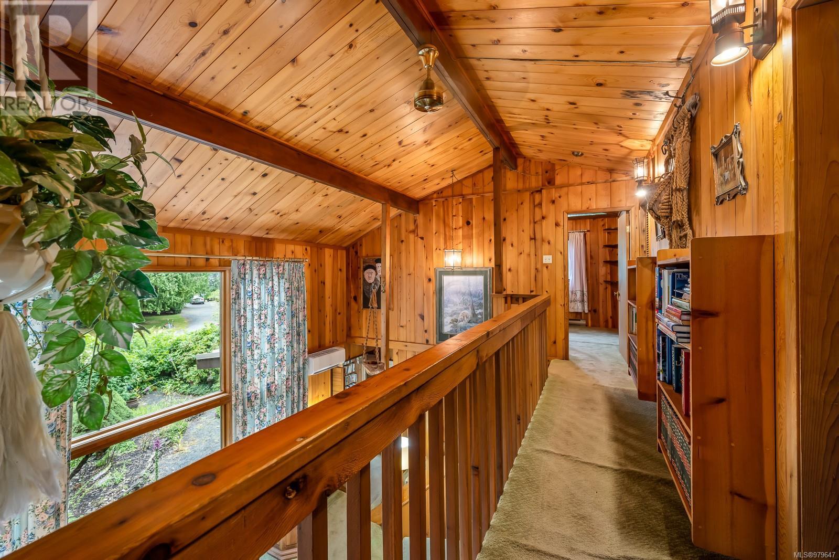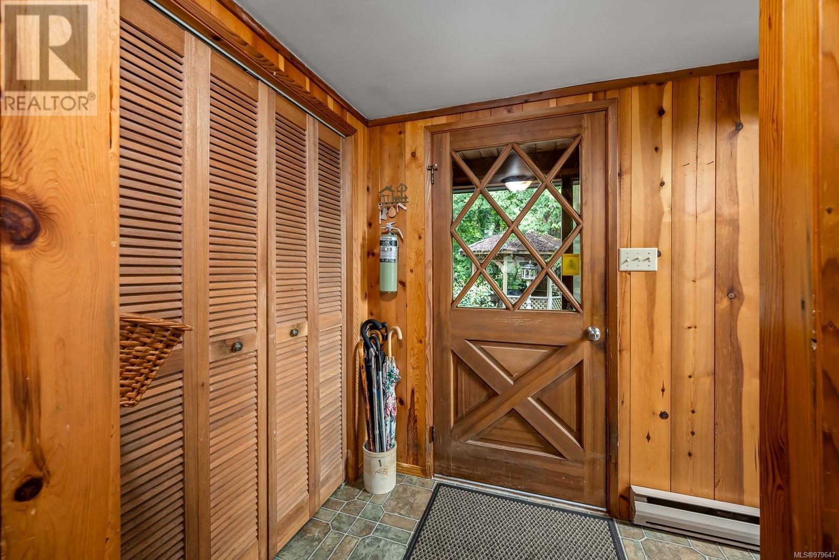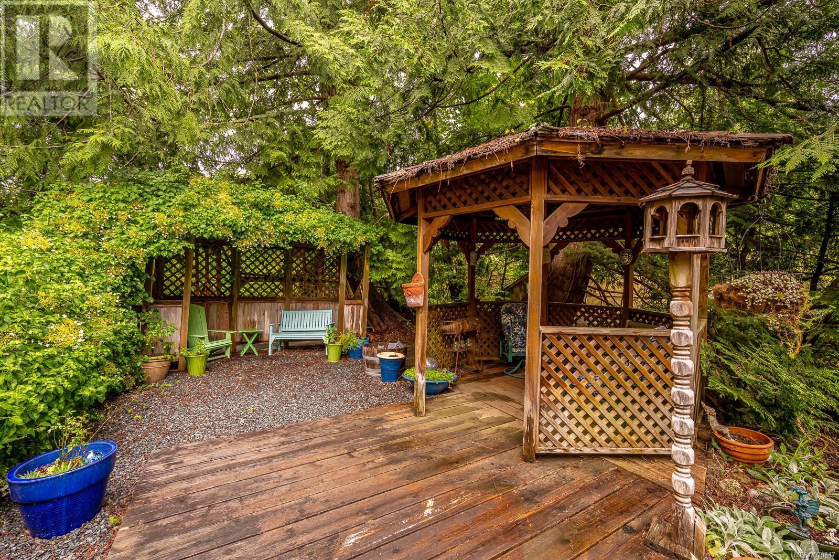7839 Ships Point Rd Fanny Bay, British Columbia V0R 1W0
$785,000
This well-maintained home, located in the sought-after community of Ships Point, has 3 bedrooms and 2 full bathrooms, offering ample space for family living. The home includes a hot tub, heat pump, fireplace, five-year-old metal roof, and a modern septic system. The garden room and the attached sunroom provide peaceful retreats filled with natural light, ideal for a morning coffee or afternoon read. The private 0.81 acre lot features established flower gardens, fruit trees, fenced-in vegetable garden, 2 greenhouses, and 2 garden sheds, as well as a forested area and a paved driveway. The property is located mere steps from the ocean and close to the Baynes Sound Conservation Area, perfect for leisurely strolls or early morning jogs. The City of Courtenay is a short 20 minute drive away. For those looking to put their personal touch on their new home, this property holds excellent potential for personalization. Don’t miss out on the chance to view what could be your new forever home! (id:32872)
Property Details
| MLS® Number | 979647 |
| Property Type | Single Family |
| Neigbourhood | Union Bay/Fanny Bay |
| Parking Space Total | 4 |
Building
| Bathroom Total | 2 |
| Bedrooms Total | 3 |
| Constructed Date | 1978 |
| Cooling Type | Air Conditioned |
| Fireplace Present | Yes |
| Fireplace Total | 1 |
| Heating Type | Baseboard Heaters, Heat Pump |
| Size Interior | 2221 Sqft |
| Total Finished Area | 1737 Sqft |
| Type | House |
Land
| Acreage | No |
| Size Irregular | 0.81 |
| Size Total | 0.81 Ac |
| Size Total Text | 0.81 Ac |
| Zoning Type | Residential |
Rooms
| Level | Type | Length | Width | Dimensions |
|---|---|---|---|---|
| Second Level | Bathroom | 4-Piece | ||
| Second Level | Bedroom | 15'6 x 11'4 | ||
| Second Level | Bedroom | 15'6 x 10'6 | ||
| Main Level | Other | 12'10 x 10'1 | ||
| Main Level | Workshop | 13'4 x 11'3 | ||
| Main Level | Workshop | 11'4 x 9'4 | ||
| Main Level | Laundry Room | 7'7 x 6'8 | ||
| Main Level | Sunroom | 11'9 x 7'9 | ||
| Main Level | Pantry | 9'9 x 4'6 | ||
| Main Level | Entrance | 7'0 x 5'3 | ||
| Main Level | Bathroom | 3-Piece | ||
| Main Level | Primary Bedroom | 13'6 x 11'2 | ||
| Main Level | Family Room | 14'11 x 11'11 | ||
| Main Level | Dining Room | 11'4 x 10'8 | ||
| Main Level | Kitchen | 11'4 x 10'0 | ||
| Main Level | Living Room | 20'8 x 13'5 |
https://www.realtor.ca/real-estate/27592024/7839-ships-point-rd-fanny-bay-union-bayfanny-bay
Interested?
Contact us for more information
Candice Svrta
Personal Real Estate Corporation

135 Alberni Hwy Box 596
Parksville, British Columbia V9P 2G6
(250) 248-8801
www.pembertonholmesparksville.com/



