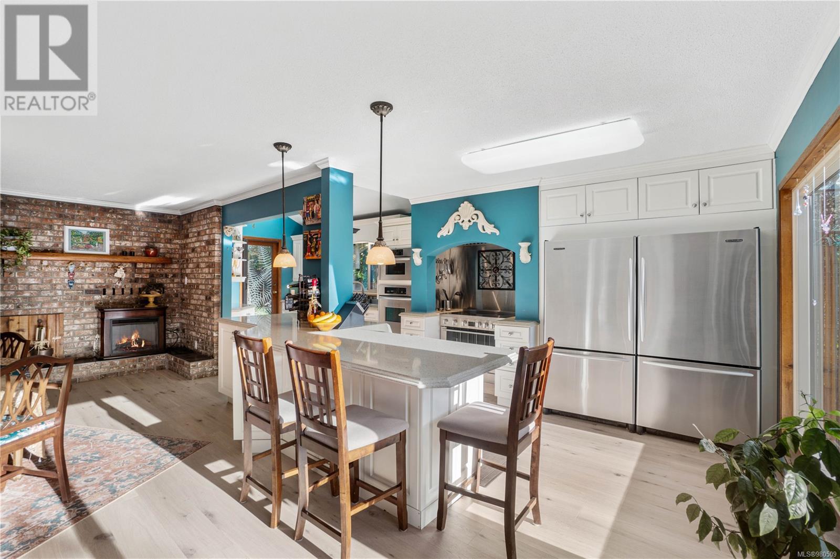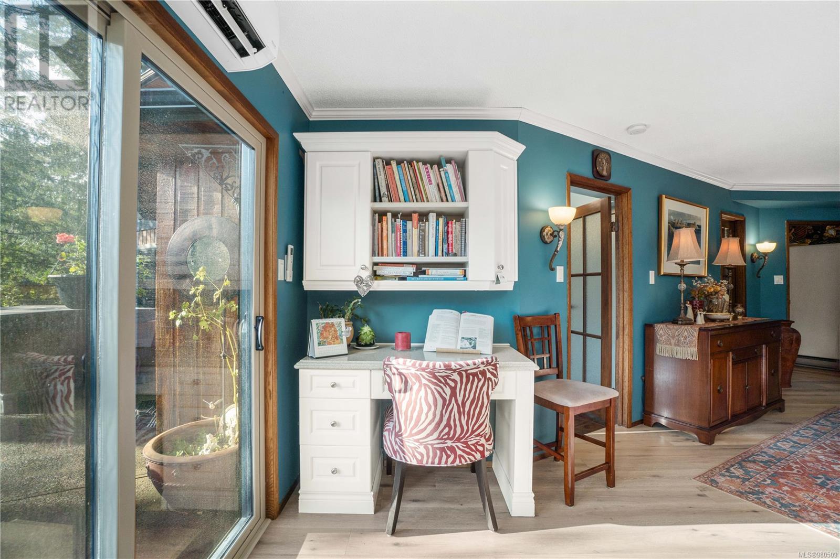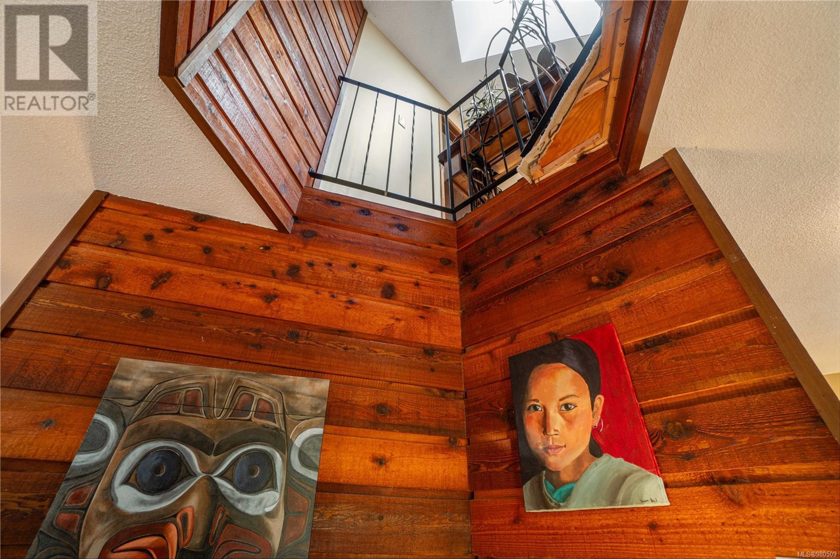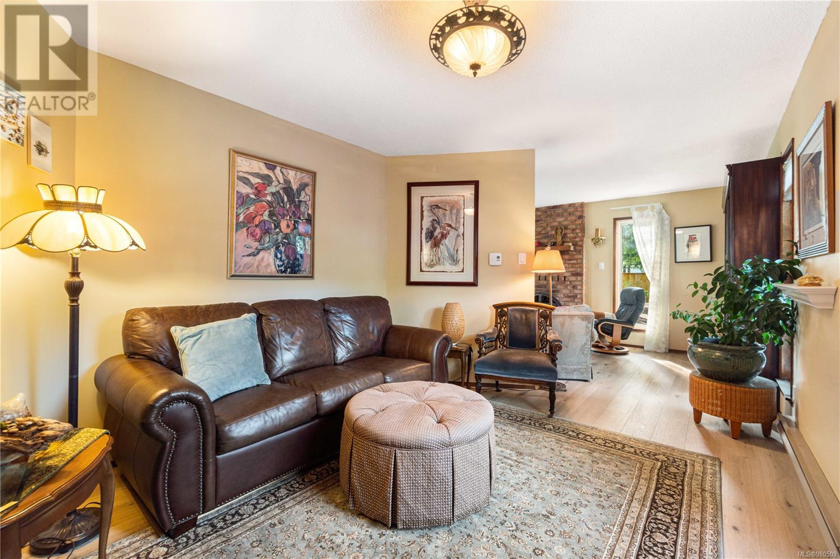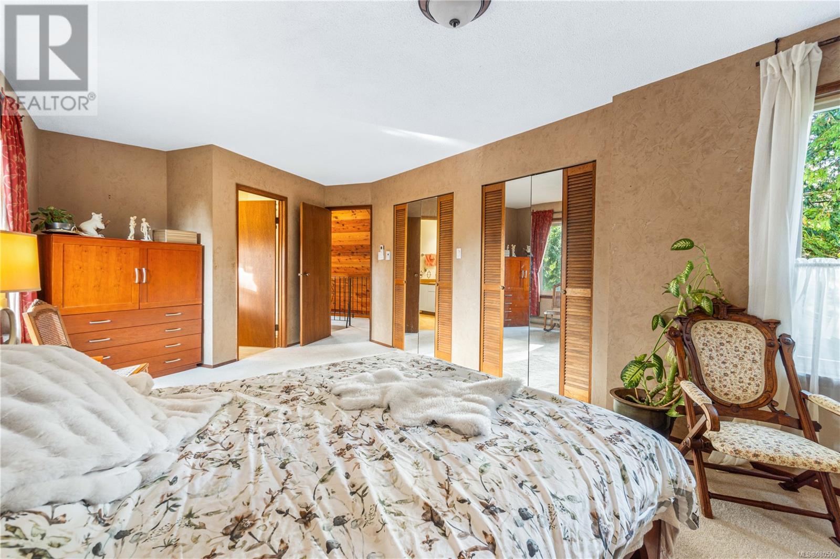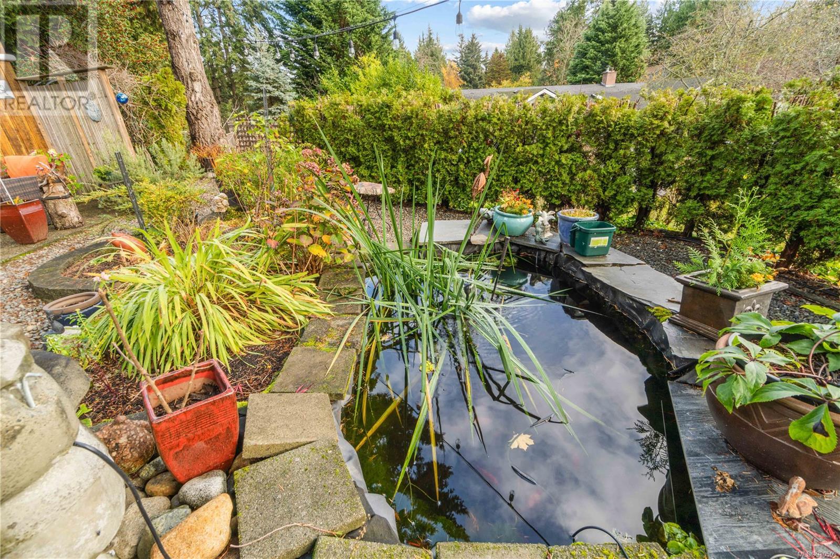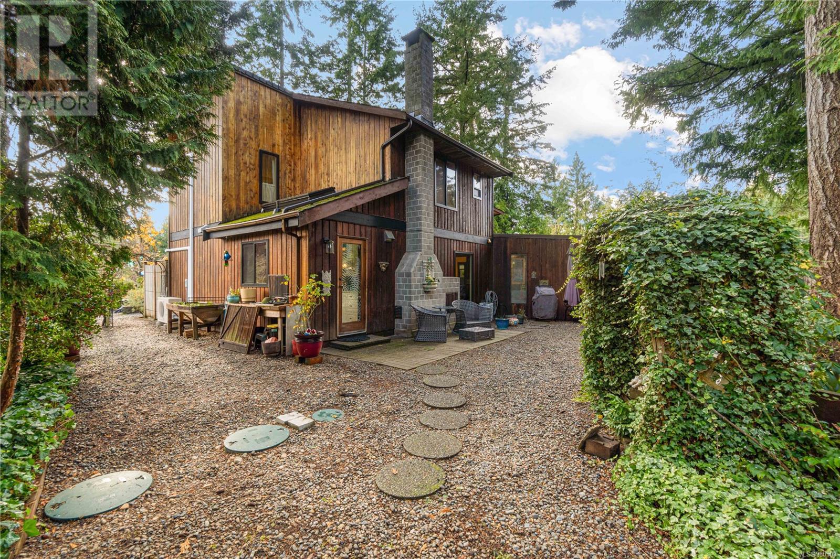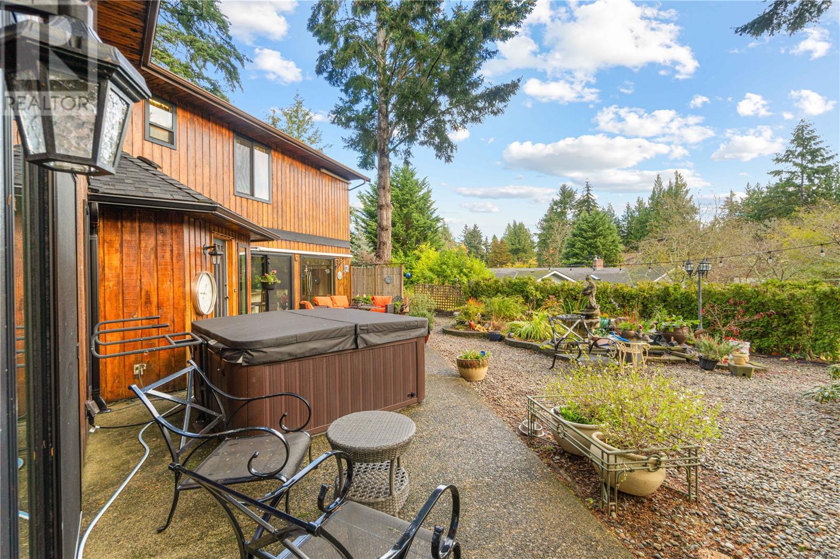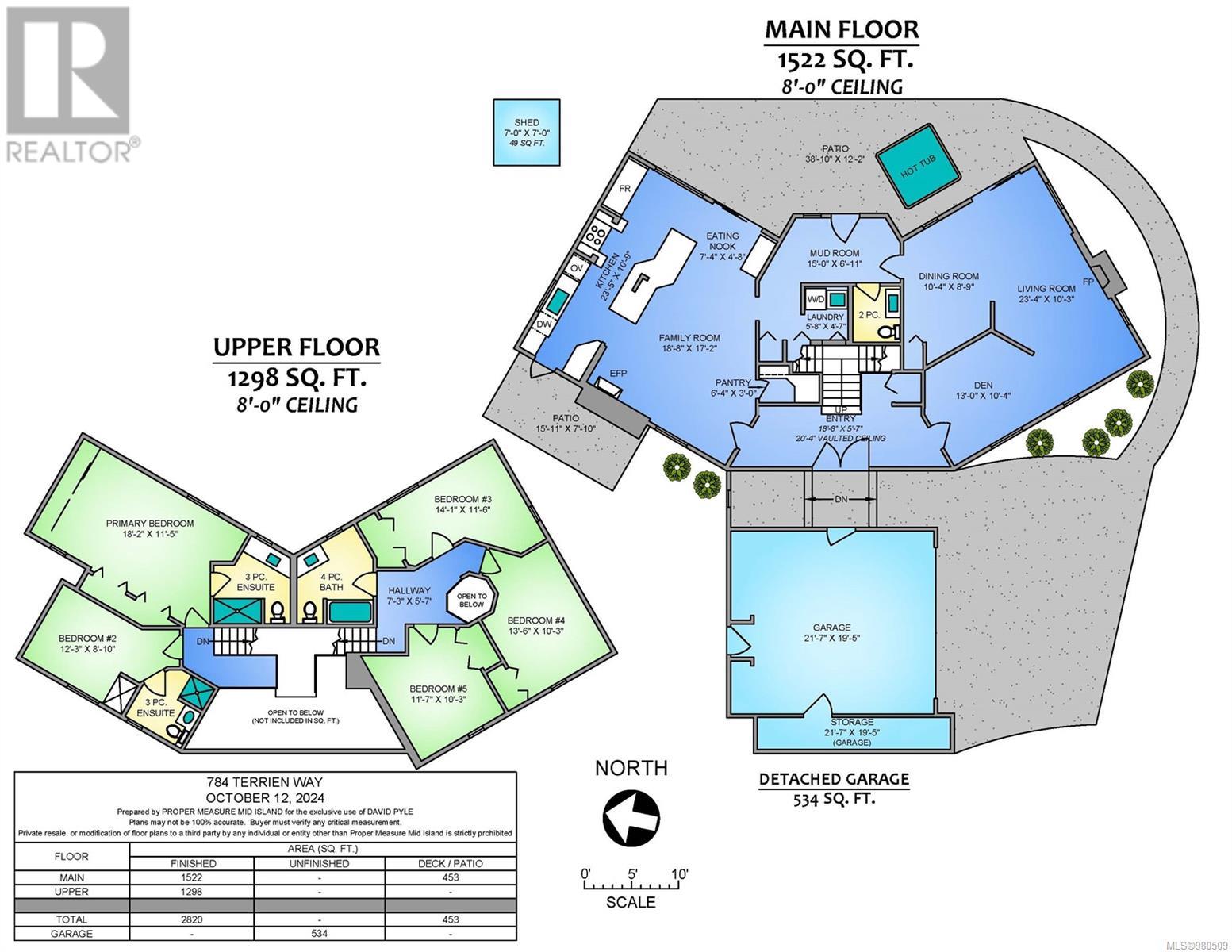784 Terrien Way Parksville, British Columbia V9P 1S2
$1,250,000
This beautiful five bedroom, four bathroom family home in sought after San Pareil has had many recent upgrades and has over 2700 sq ft of living space on a beautifully landscaped 0.41 acre lot. The bright chefs dream kitchen features a large island with granite countertops, new induction stove and you'll never run out of space again with a generous pantry and two refrigerators! The large family room, living room and dining room give no end of options for living spaces. The dual staircase leads to the upper floor which hosts 5 warm and inviting bedrooms, two of which feature a 3 pc ensuite. Outside the stunning yard has a large patio area perfect for entertaining, many fruit trees and a pond. With plenty of room for RV and boat parking, a double garage, new perimeter fencing (2023) brand new windows (2024), new engineered hardwood (2024) new induction range (2023), heat pump (2023) and a brand new septic system, this home is move in ready, book your showing today! Call David Pyle for more info 250-937-1132 (id:32872)
Open House
This property has open houses!
1:00 pm
Ends at:3:00 pm
Join David Pyle to view this newly listed home!
Property Details
| MLS® Number | 980509 |
| Property Type | Single Family |
| Neigbourhood | Parksville |
| Features | Central Location, Park Setting, Private Setting, Other, Marine Oriented |
| Parking Space Total | 4 |
| Plan | Vip29928 |
| Structure | Shed |
Building
| Bathroom Total | 4 |
| Bedrooms Total | 5 |
| Architectural Style | Westcoast |
| Constructed Date | 1981 |
| Cooling Type | Fully Air Conditioned |
| Fireplace Present | Yes |
| Fireplace Total | 2 |
| Heating Fuel | Electric, Natural Gas |
| Heating Type | Baseboard Heaters, Heat Pump |
| Size Interior | 2820 Sqft |
| Total Finished Area | 2820 Sqft |
| Type | House |
Land
| Acreage | No |
| Size Irregular | 17860 |
| Size Total | 17860 Sqft |
| Size Total Text | 17860 Sqft |
| Zoning Description | Rs1 |
| Zoning Type | Residential |
Rooms
| Level | Type | Length | Width | Dimensions |
|---|---|---|---|---|
| Second Level | Bathroom | 4-Piece | ||
| Second Level | Bathroom | 3-Piece | ||
| Second Level | Ensuite | 3-Piece | ||
| Second Level | Bedroom | 11'7 x 10'3 | ||
| Second Level | Bedroom | 14'1 x 11'6 | ||
| Second Level | Bedroom | 13'6 x 10'3 | ||
| Second Level | Bedroom | 12'3 x 8'10 | ||
| Second Level | Primary Bedroom | 18'2 x 11'5 | ||
| Main Level | Bathroom | 2-Piece | ||
| Main Level | Dining Room | 10'4 x 8'9 | ||
| Main Level | Living Room | 23'4 x 10'3 | ||
| Main Level | Den | 10'4 x 13'0 | ||
| Main Level | Kitchen | 23'5 x 10'9 | ||
| Main Level | Family Room | 18'8 x 17'2 | ||
| Main Level | Entrance | 5'7 x 18'8 |
https://www.realtor.ca/real-estate/27655230/784-terrien-way-parksville-parksville
Interested?
Contact us for more information
David Pyle
Personal Real Estate Corporation
www.davidpyle.ca/
https://www.facebook.com/davidpylerealestate
https://www.linkedin.com/in/david-pyle-4641b326/
https://www.instagram.com/david_pyle_real_estate/

Box 1360-679 Memorial
Qualicum Beach, British Columbia V9K 1T4
(250) 752-6926
(800) 224-5906
(250) 752-2133
www.qualicumrealestate.com/











