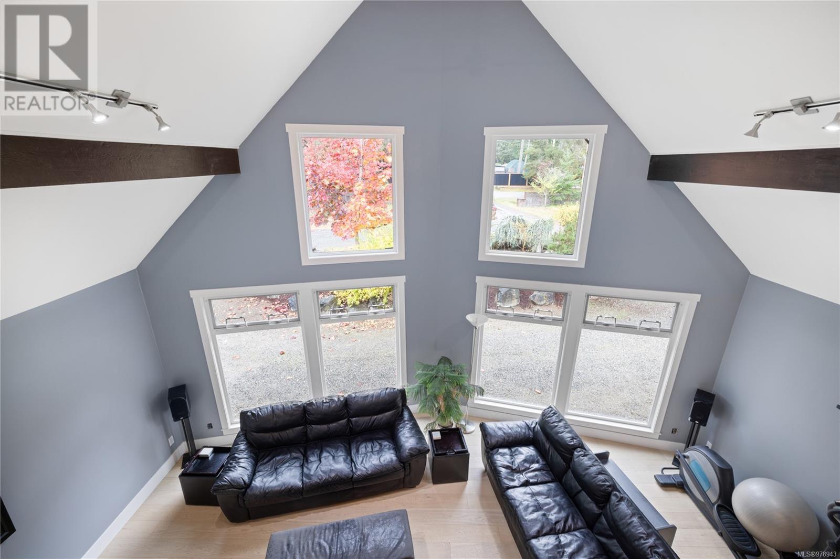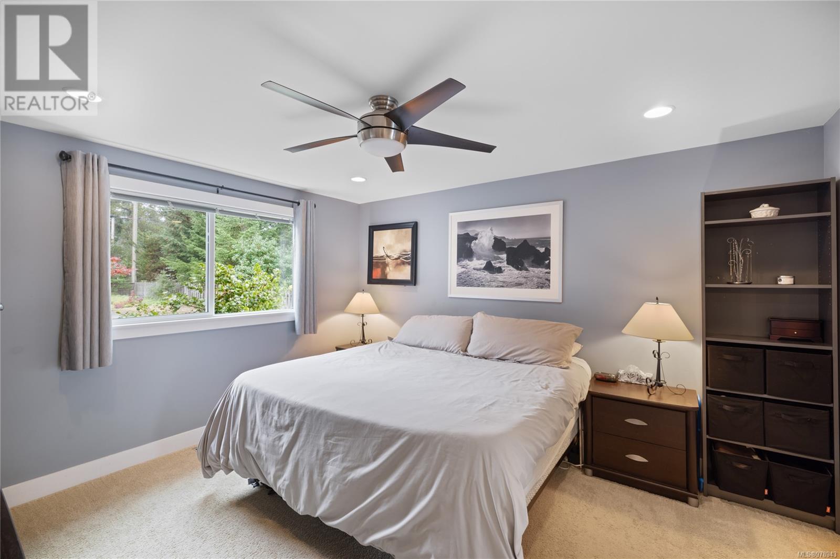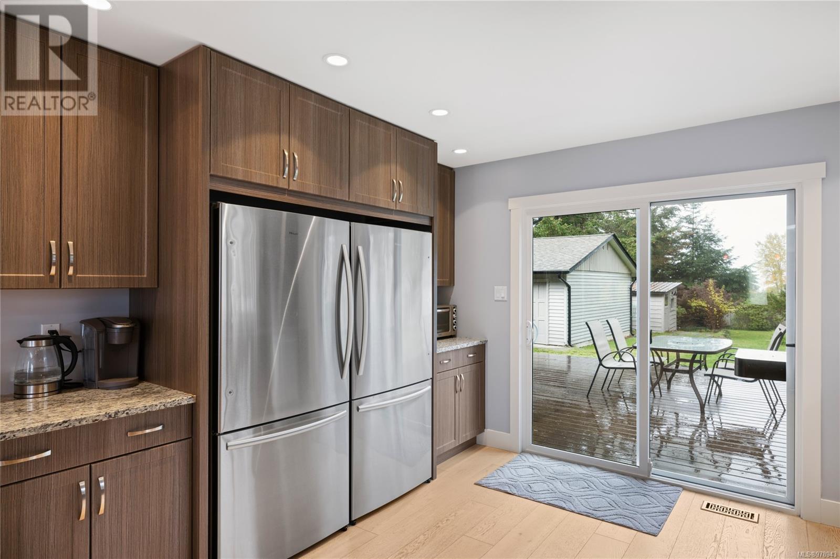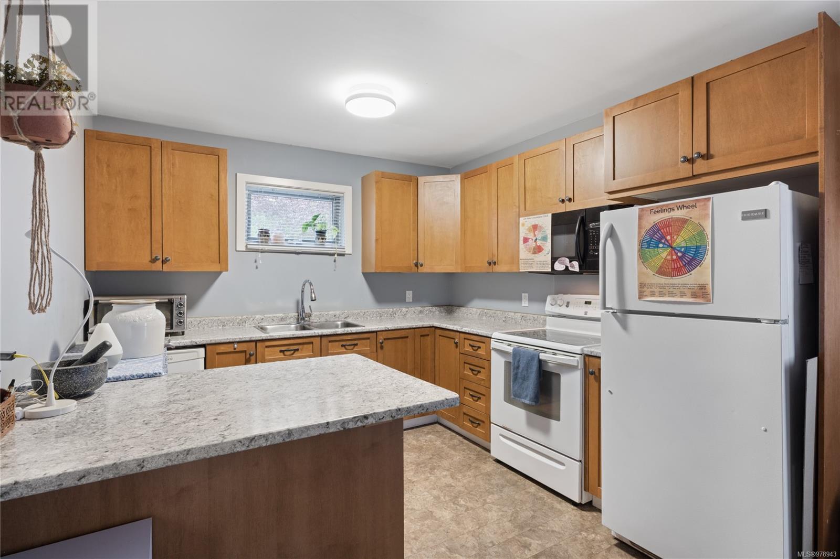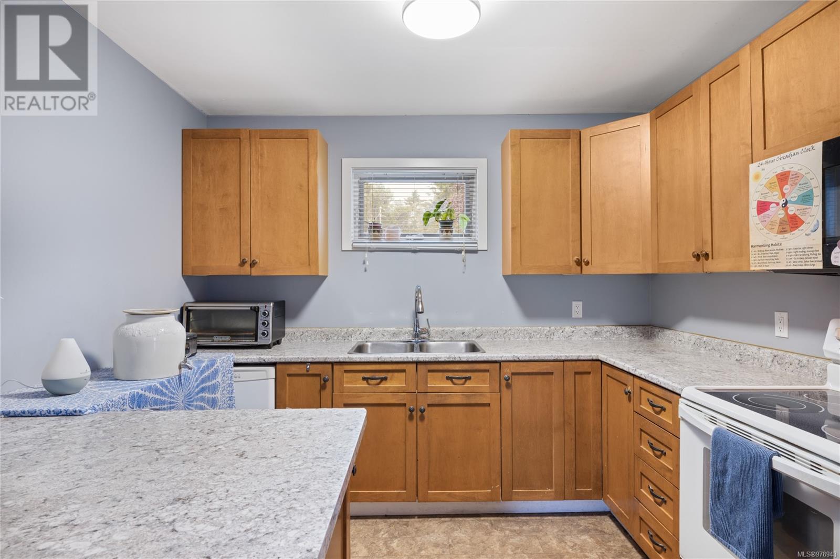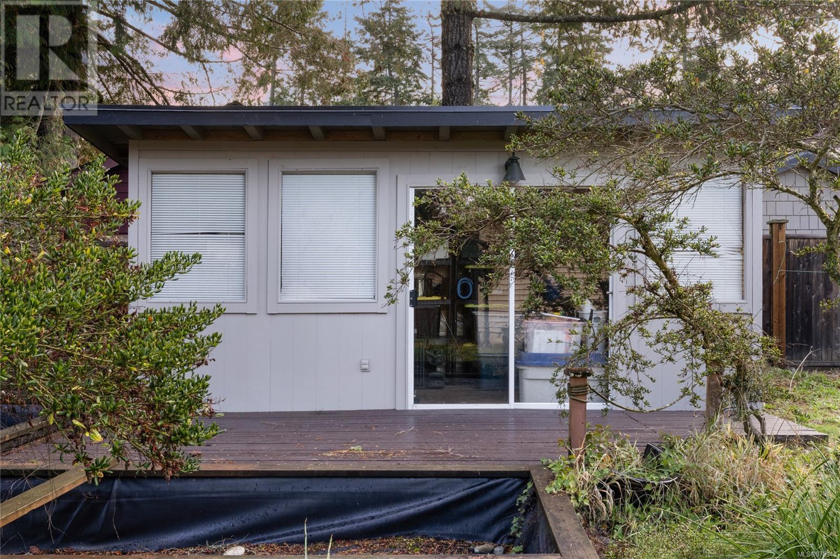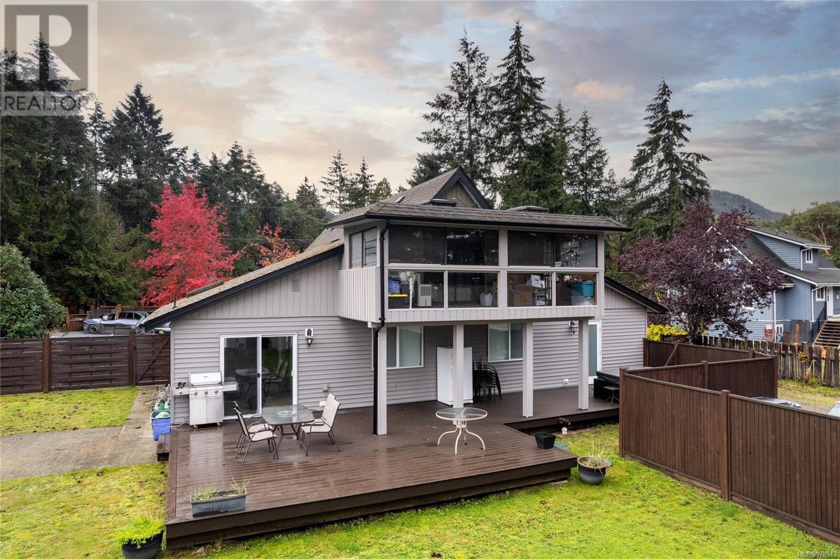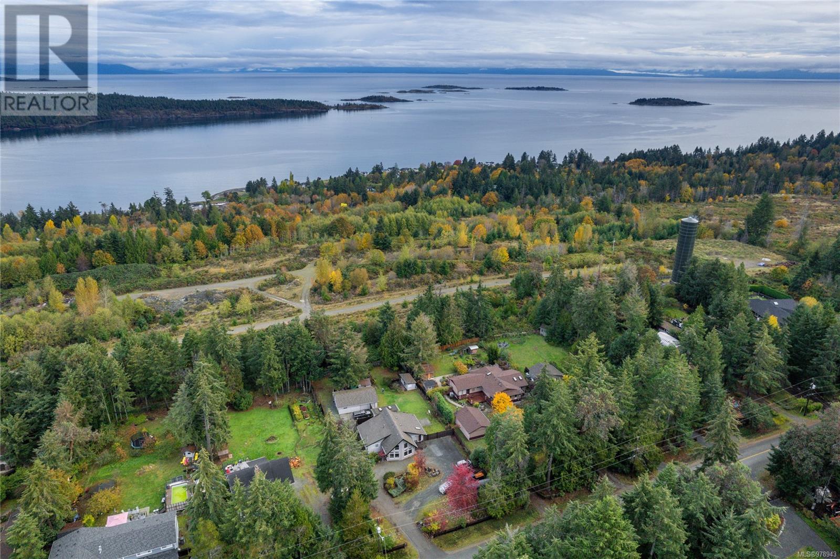7940 Northwind Dr Lantzville, British Columbia V0R 2H0
$1,100,000
This stunning Upper Lantzville home offers modern living on a 0.57-acre property, surrounded by beautiful grounds with mature trees and established gardens. The 4-bedroom, 3-bathroom home has been thoughtfully updated and features a bright living room with vaulted ceilings and extensive windows. The gorgeous kitchen is equipped with high-end appliances, complemented by a separate dining room. The main level includes 3 bedrooms, including a primary suite with an ensuite and walk-in closet, as well as an additional full bath. Upstairs, you'll find a cozy loft area, a 4th bedroom, a 4-piece bath, and a sunroom with skylights that overlook the property and offer ocean views. The fabulous yard is a standout, with a large backyard deck perfect for entertaining or relaxing. Additionally, the property includes a detached 1-bedroom, 1-bathroom suite, ideal for extended family or use as a mortgage helper. With its modern updates, spacious layout, and fantastic outdoor spaces, this home is a gem! (id:32872)
Property Details
| MLS® Number | 978943 |
| Property Type | Single Family |
| Neigbourhood | Upper Lantzville |
| Features | Other |
| Parking Space Total | 3 |
| Plan | Vip24270 |
| Structure | Workshop |
| View Type | Ocean View |
Building
| Bathroom Total | 4 |
| Bedrooms Total | 5 |
| Architectural Style | Westcoast |
| Constructed Date | 1980 |
| Cooling Type | None |
| Fireplace Present | Yes |
| Fireplace Total | 1 |
| Heating Fuel | Natural Gas |
| Heating Type | Forced Air |
| Size Interior | 3128 Sqft |
| Total Finished Area | 2928 Sqft |
| Type | House |
Land
| Access Type | Highway Access |
| Acreage | No |
| Size Irregular | 0.57 |
| Size Total | 0.57 Ac |
| Size Total Text | 0.57 Ac |
| Zoning Description | Rs1 |
| Zoning Type | Residential |
Rooms
| Level | Type | Length | Width | Dimensions |
|---|---|---|---|---|
| Second Level | Sunroom | 19 ft | 19 ft x Measurements not available | |
| Second Level | Bathroom | 4'9 x 9'1 | ||
| Second Level | Bedroom | 12'4 x 13'2 | ||
| Main Level | Entrance | 6'11 x 7'10 | ||
| Main Level | Living Room | 22'10 x 15'8 | ||
| Main Level | Dining Room | 10'8 x 10'8 | ||
| Main Level | Kitchen | 12'5 x 18'5 | ||
| Main Level | Primary Bedroom | 12'2 x 13'6 | ||
| Main Level | Ensuite | 12'2 x 4'11 | ||
| Main Level | Bedroom | 10'11 x 12'4 | ||
| Main Level | Bedroom | 11'2 x 12'4 | ||
| Main Level | Bathroom | 7'10 x 6'4 | ||
| Other | Kitchen | 10'3 x 8'8 | ||
| Other | Bathroom | 7'8 x 8'3 | ||
| Other | Bedroom | 11 ft | Measurements not available x 11 ft | |
| Other | Living Room/dining Room | 20'2 x 14'4 |
https://www.realtor.ca/real-estate/27568366/7940-northwind-dr-lantzville-upper-lantzville
Interested?
Contact us for more information
Clinton Miller
Personal Real Estate Corporation
www.clintonmiller.ca/

173 West Island Hwy
Parksville, British Columbia V9P 2H1
(250) 248-4321
(800) 224-5838
(250) 248-3550
www.parksvillerealestate.com/
Robyn Gervais
Personal Real Estate Corporation
www.gemrealestategroup.ca/
https://www.facebook.com/GEMRealEstateGroup/?ref=bookmarks
https://robyn_at_gem_real_estate_group/

173 West Island Hwy
Parksville, British Columbia V9P 2H1
(250) 248-4321
(800) 224-5838
(250) 248-3550
www.parksvillerealestate.com/
Bj Estes
Personal Real Estate Corporation

173 West Island Hwy
Parksville, British Columbia V9P 2H1
(250) 248-4321
(800) 224-5838
(250) 248-3550
www.parksvillerealestate.com/






