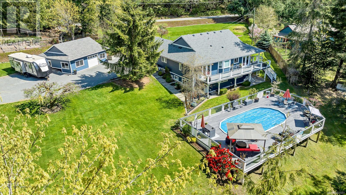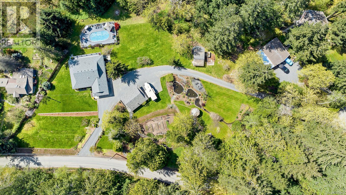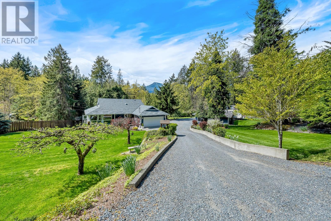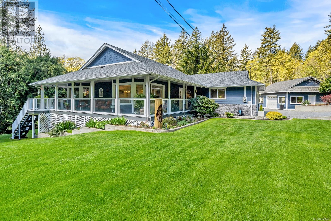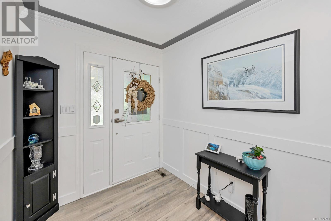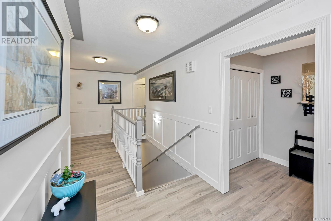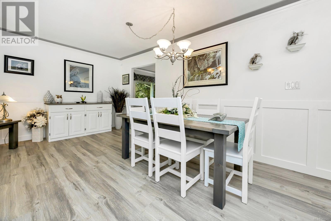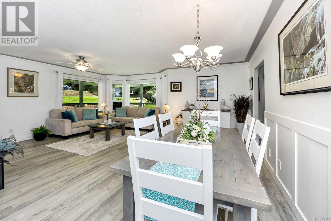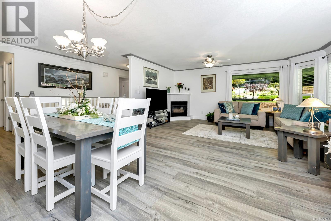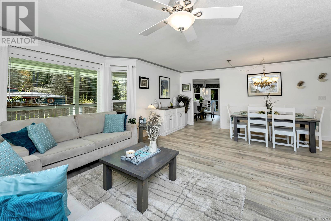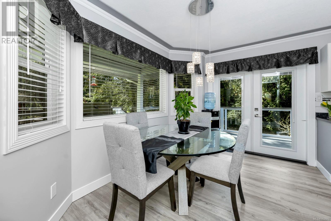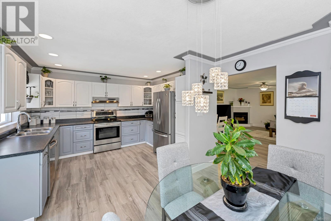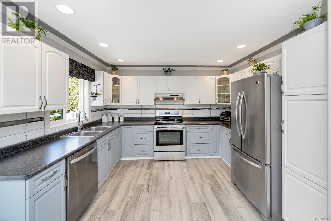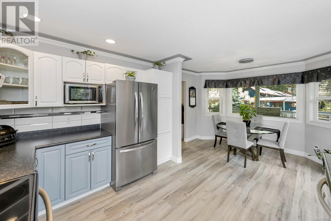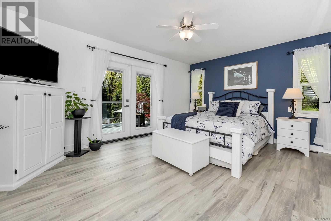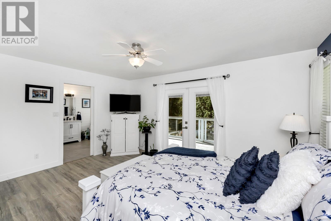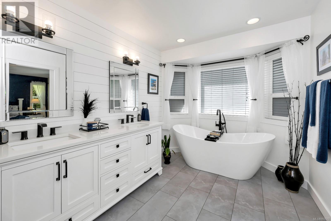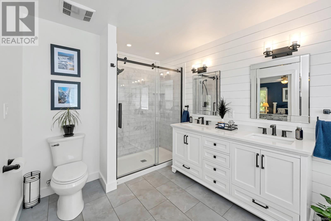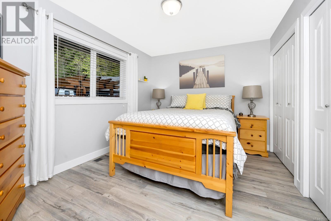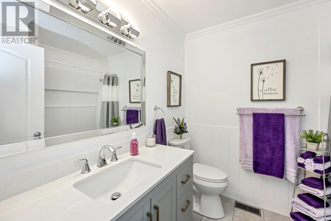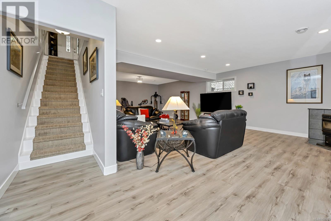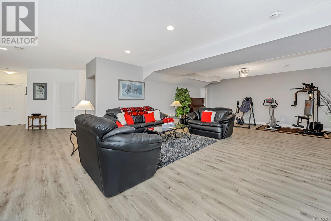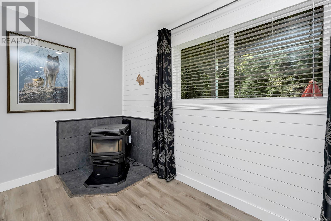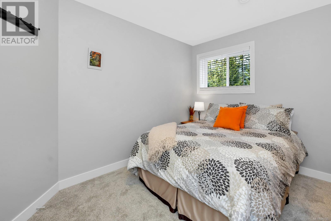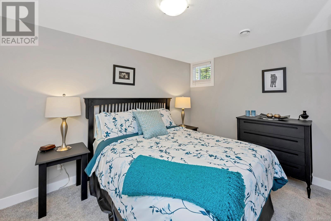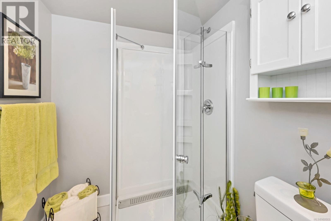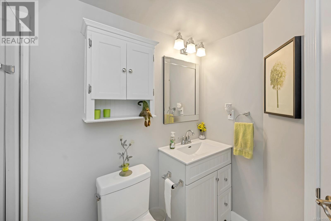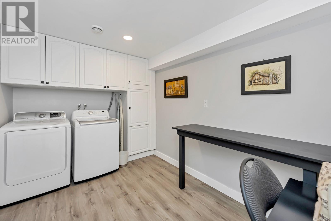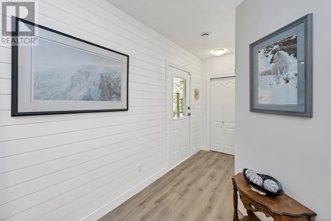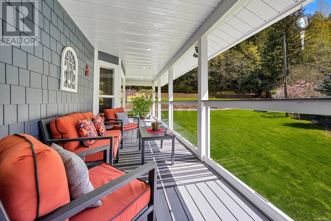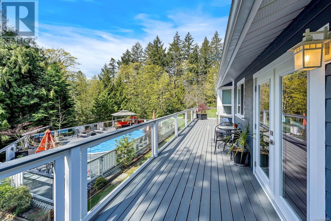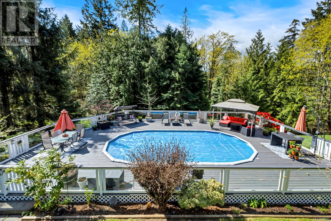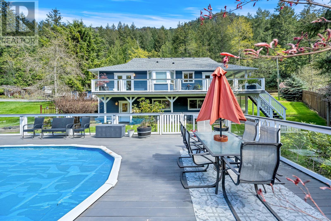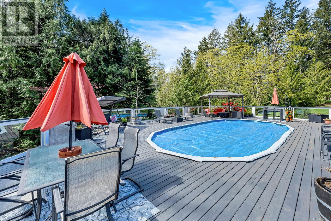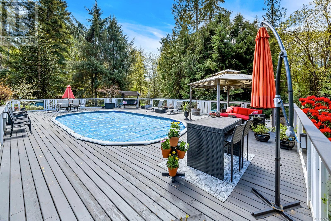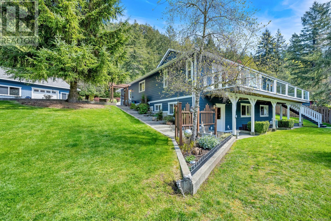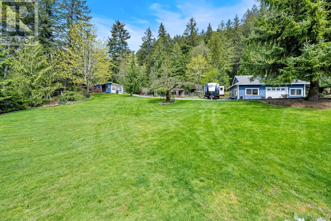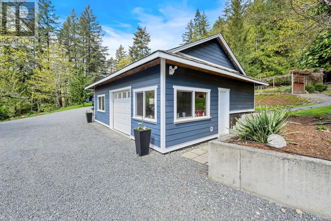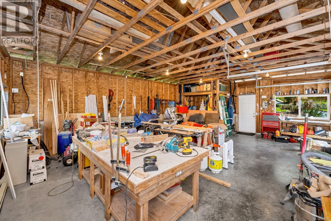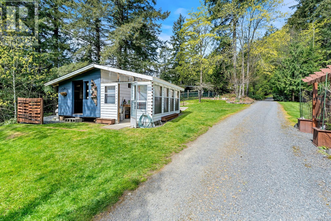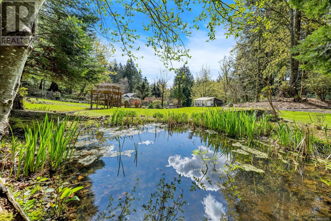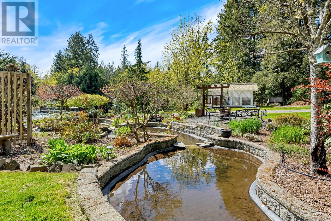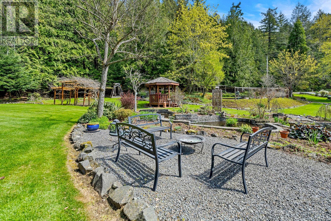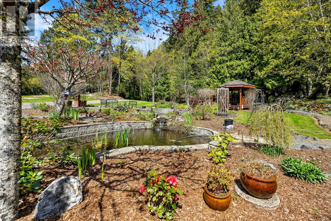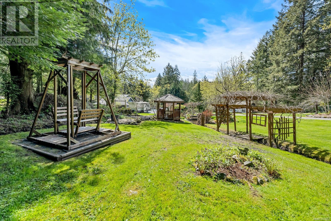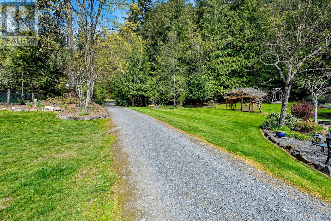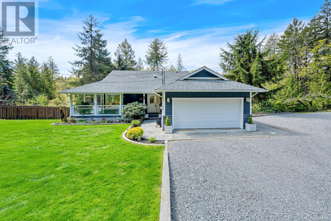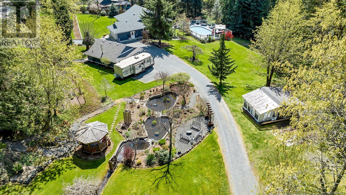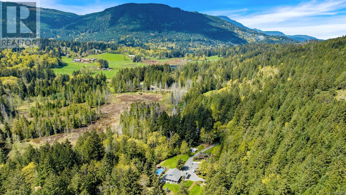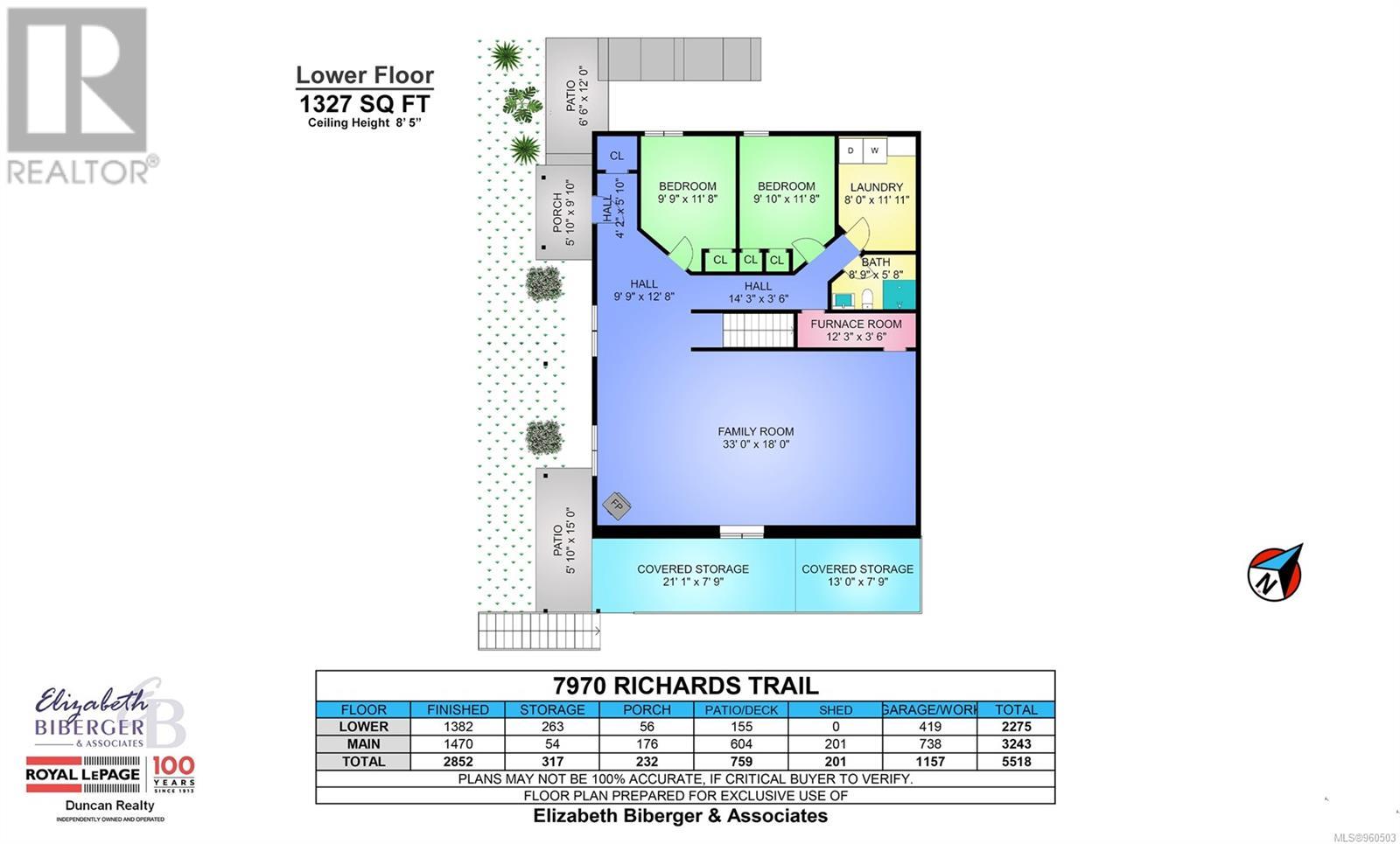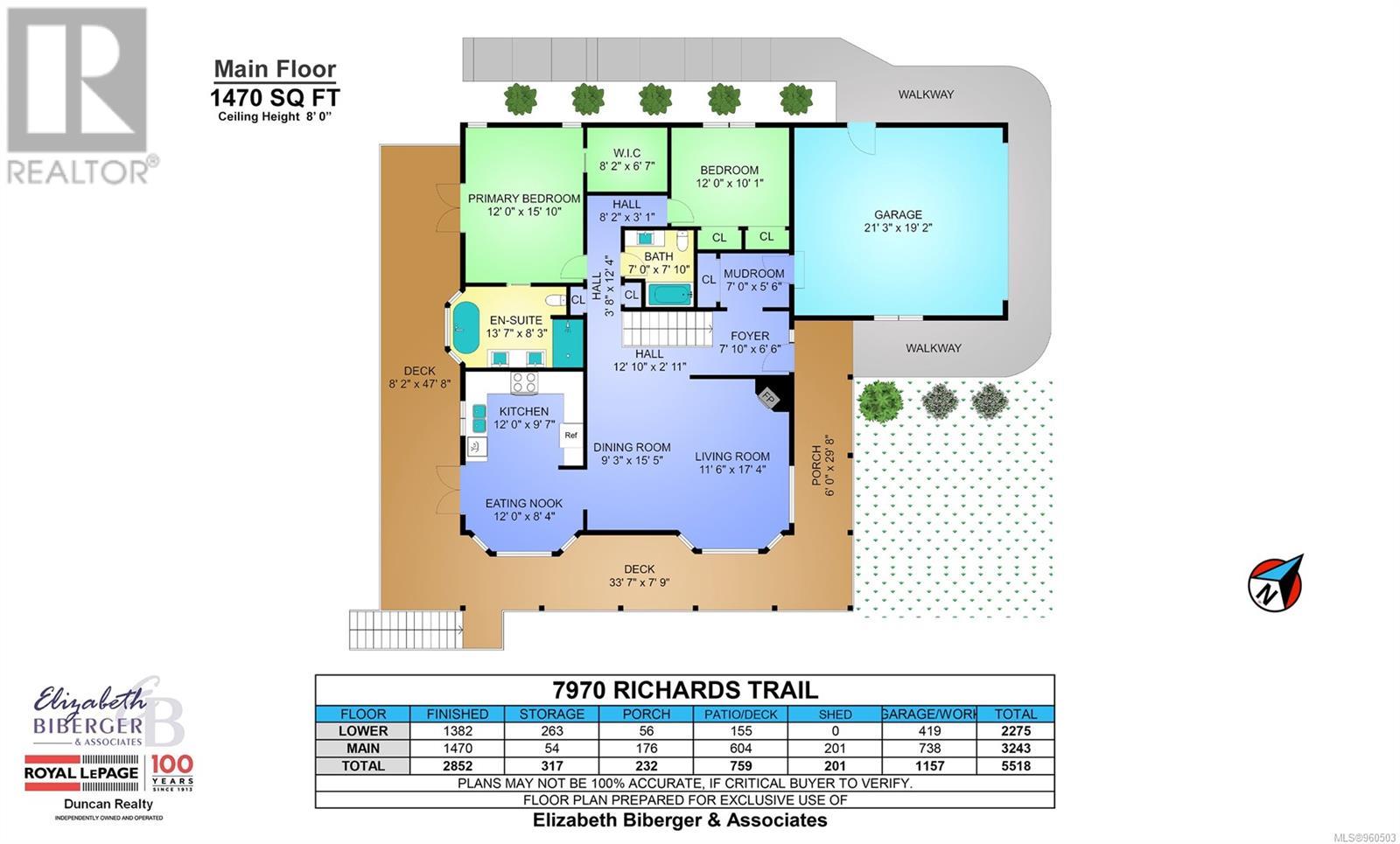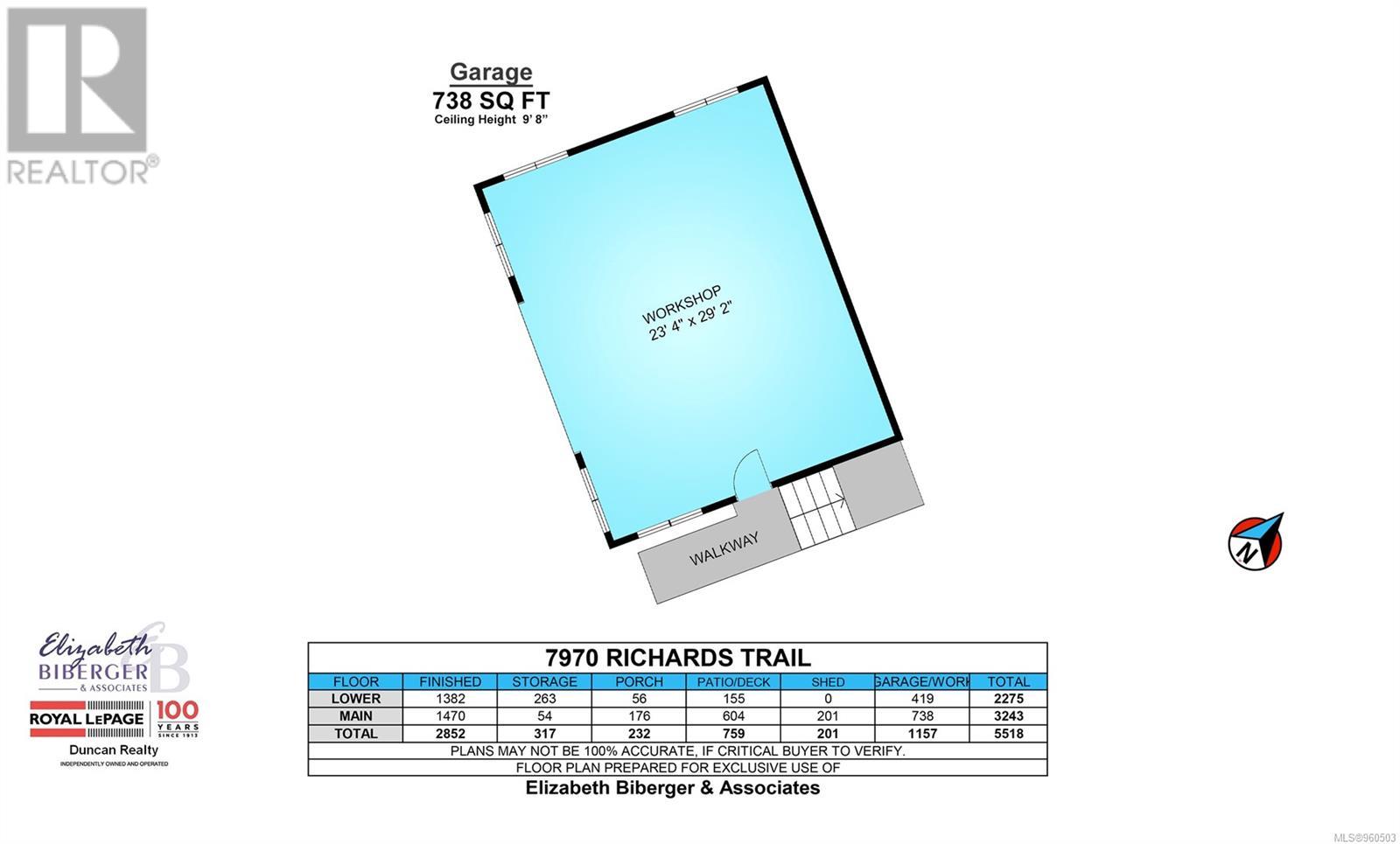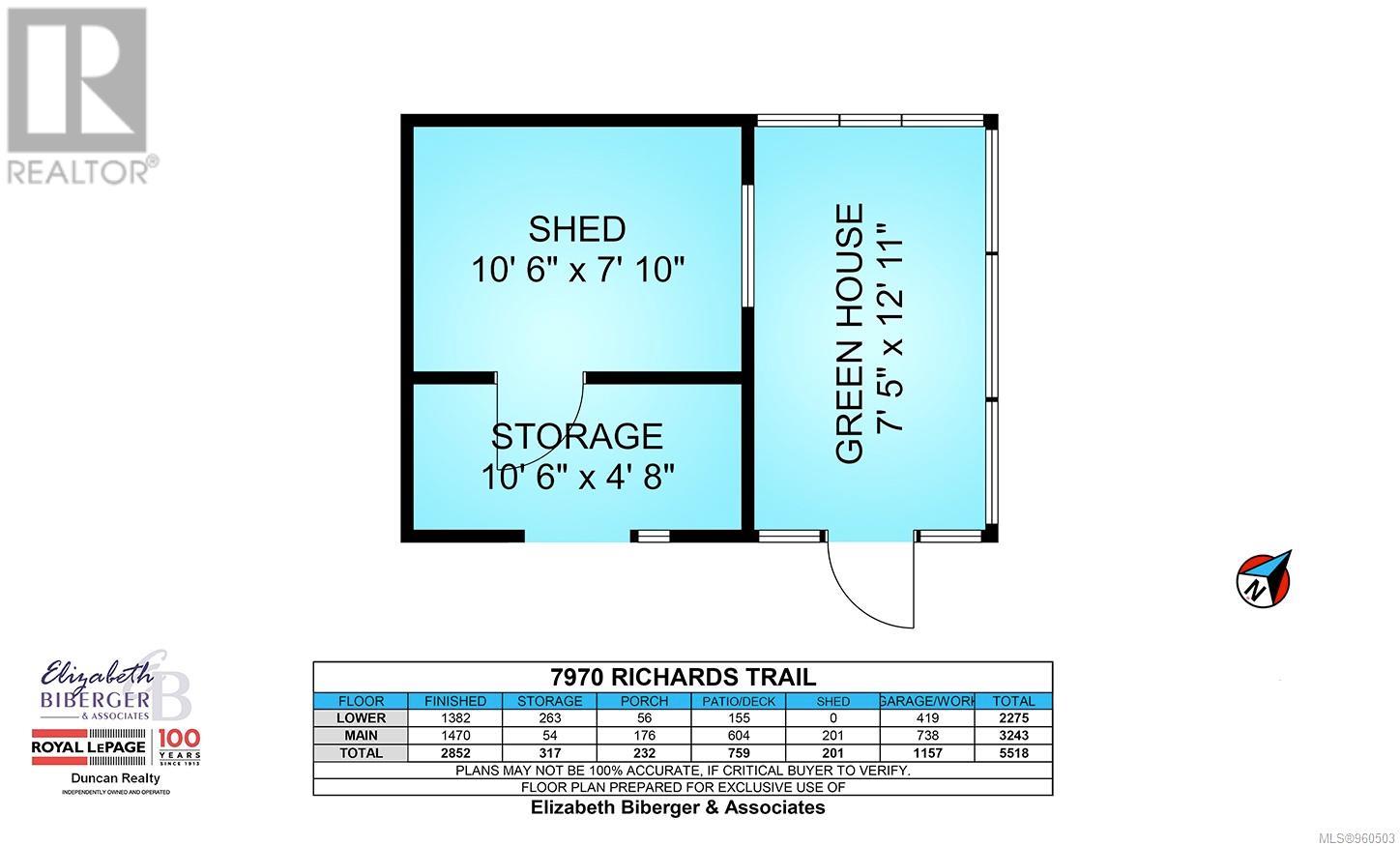7970 Richards Trail Duncan, British Columbia V9L 6B2
$1,200,000
Extraordinary home with long list of updates inside & out, sitting on .98 of an acre with attached garage & detached shop with over height ceiling & plumbed for a bath (738 SF), above ground pool (16’ X 32’) & impeccable landscaping. With 2852 SF & 4 bedrooms & 3 full bathrooms this home is move in condition with the following updates completed in the past 3 years: Vinyl plank flooring, carpets, moldings, baseboards, lighting, full bathroom renovations, wainscotting, shiplap feature walls, blinds, kitchen facelift, paint inside & out, new roof, composite decking, hardiplank siding. You will love the outside living space this property offers with covered deck seating, poolside lounging & seating in the beautifully landscaped garden with gazebo & ponds. Above ground pool is fully fenced & perfect for long summer days. Heat pump, pellet stove, greenhouse/garden shed & well is 8 GPM. It is hard to overstate how very special this home & property are. (id:32872)
Property Details
| MLS® Number | 960503 |
| Property Type | Single Family |
| Neigbourhood | East Duncan |
| Features | Acreage, Park Setting, Wooded Area, Irregular Lot Size, Other |
| Parking Space Total | 6 |
| Plan | 32598 |
Building
| Bathroom Total | 3 |
| Bedrooms Total | 4 |
| Constructed Date | 1996 |
| Cooling Type | Air Conditioned |
| Fireplace Present | Yes |
| Fireplace Total | 2 |
| Heating Type | Heat Pump |
| Size Interior | 2852 Sqft |
| Total Finished Area | 2852 Sqft |
| Type | House |
Land
| Access Type | Road Access |
| Acreage | Yes |
| Size Irregular | 0.98 |
| Size Total | 0.98 Ac |
| Size Total Text | 0.98 Ac |
| Zoning Description | A-2 |
| Zoning Type | Agricultural |
Rooms
| Level | Type | Length | Width | Dimensions |
|---|---|---|---|---|
| Lower Level | Bathroom | 3-Piece | ||
| Lower Level | Laundry Room | 8'0 x 11'11 | ||
| Lower Level | Bedroom | 9'10 x 11'8 | ||
| Lower Level | Bedroom | 9'9 x 11'8 | ||
| Lower Level | Family Room | 33'0 x 18'0 | ||
| Main Level | Workshop | 23'4 x 29'2 | ||
| Main Level | Mud Room | 7'0 x 5'6 | ||
| Main Level | Bathroom | 4-Piece | ||
| Main Level | Bedroom | 12'0 x 10'1 | ||
| Main Level | Ensuite | 5-Piece | ||
| Main Level | Primary Bedroom | 12'0 x 15'10 | ||
| Main Level | Kitchen | 12'0 x 9'7 | ||
| Main Level | Dining Nook | 12'0 x 8'4 | ||
| Main Level | Dining Room | 9'3 x 15'5 | ||
| Main Level | Living Room | 11'6 x 17'4 | ||
| Main Level | Entrance | 7'10 x 6'6 |
https://www.realtor.ca/real-estate/26770416/7970-richards-trail-duncan-east-duncan
Interested?
Contact us for more information
Elizabeth C. Biberger
Personal Real Estate Corporation
elizabethbiberger.ca/
https://www.facebook.com/ElizabethBibergerAssociates/
https://www.instagram.com/teambiberger/

371 Festubert St.
Duncan, British Columbia V9L 3T1
(250) 746-6621
(800) 933-3156
(250) 746-1766
www.duncanrealty.ca/


