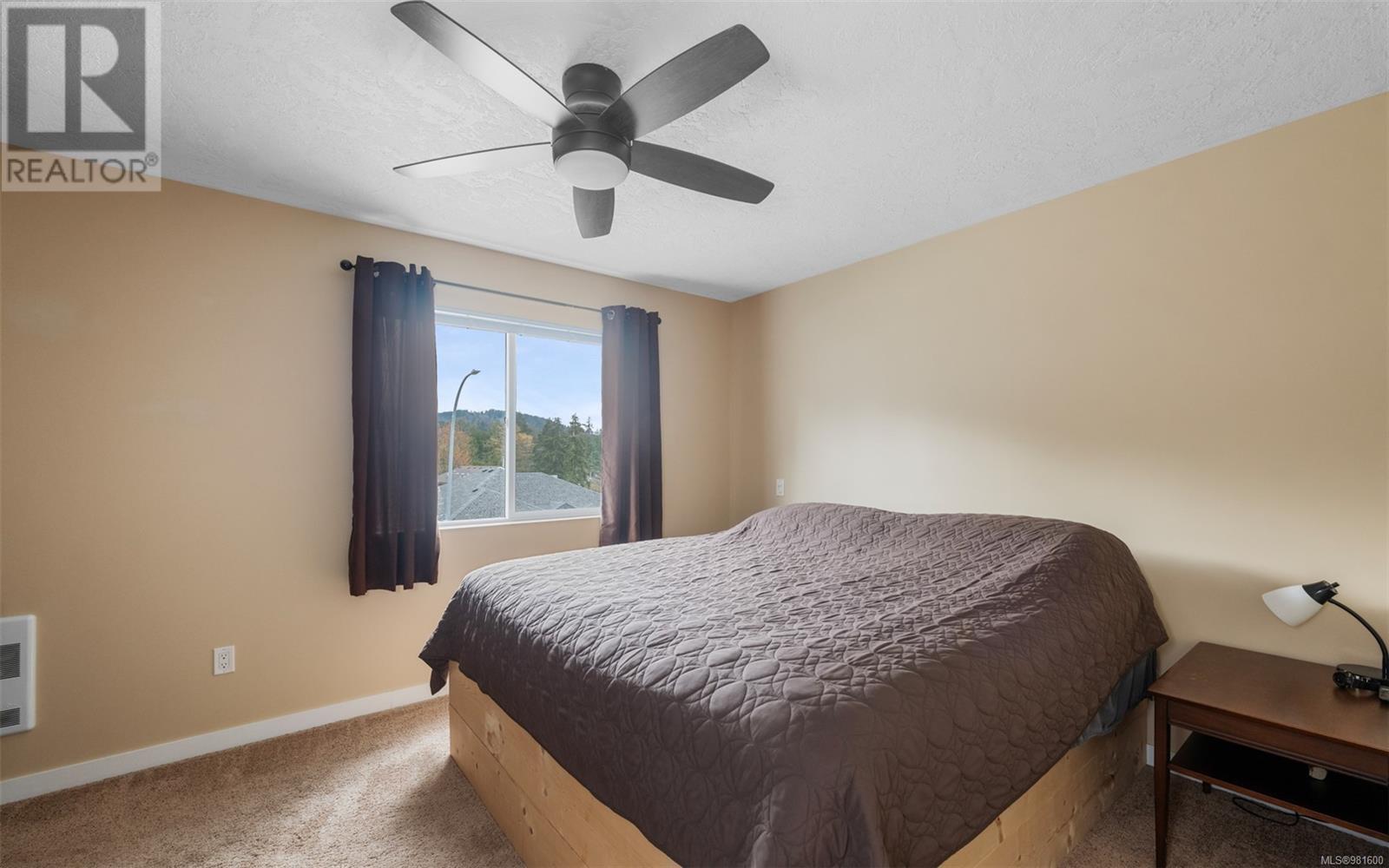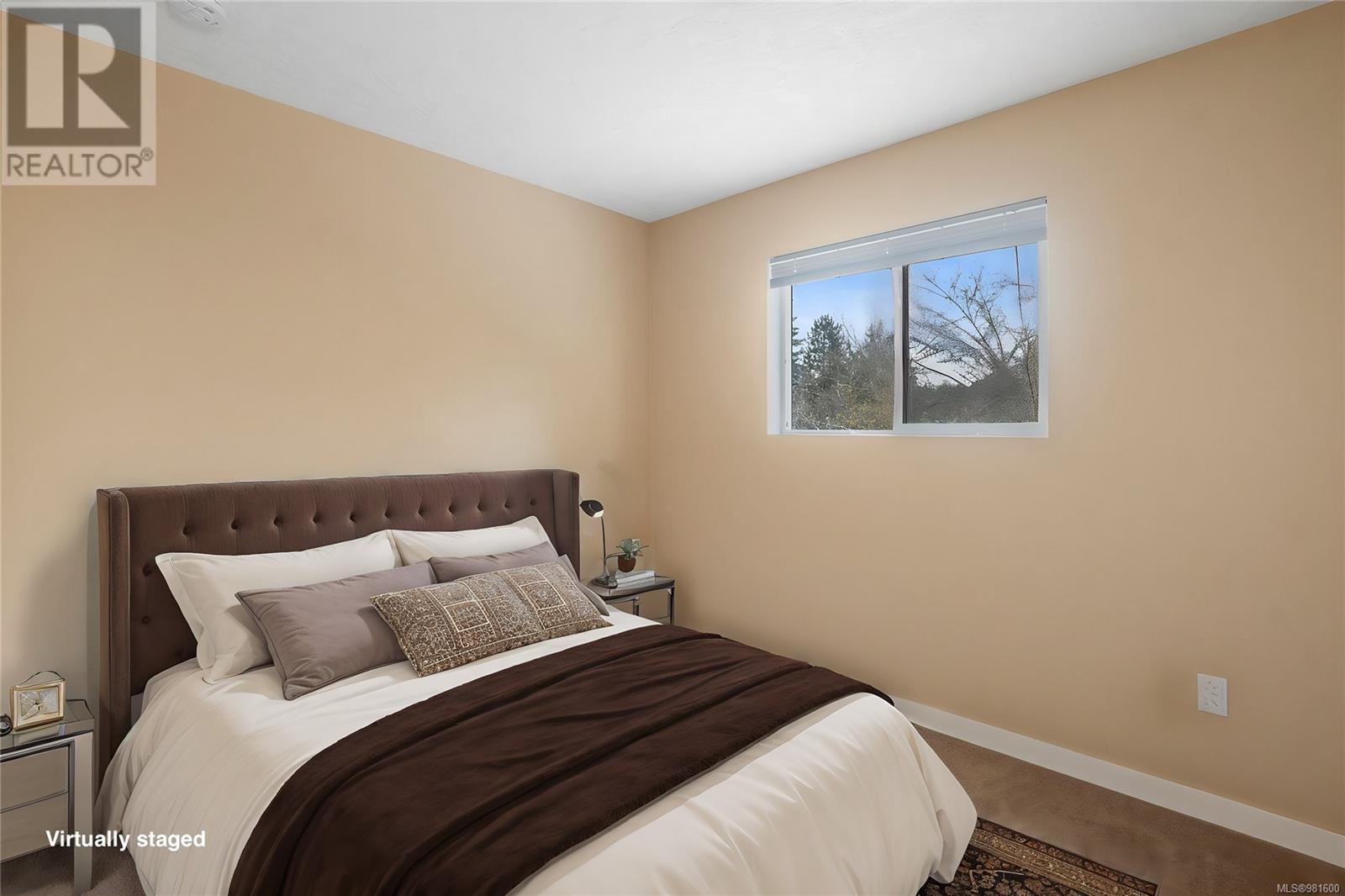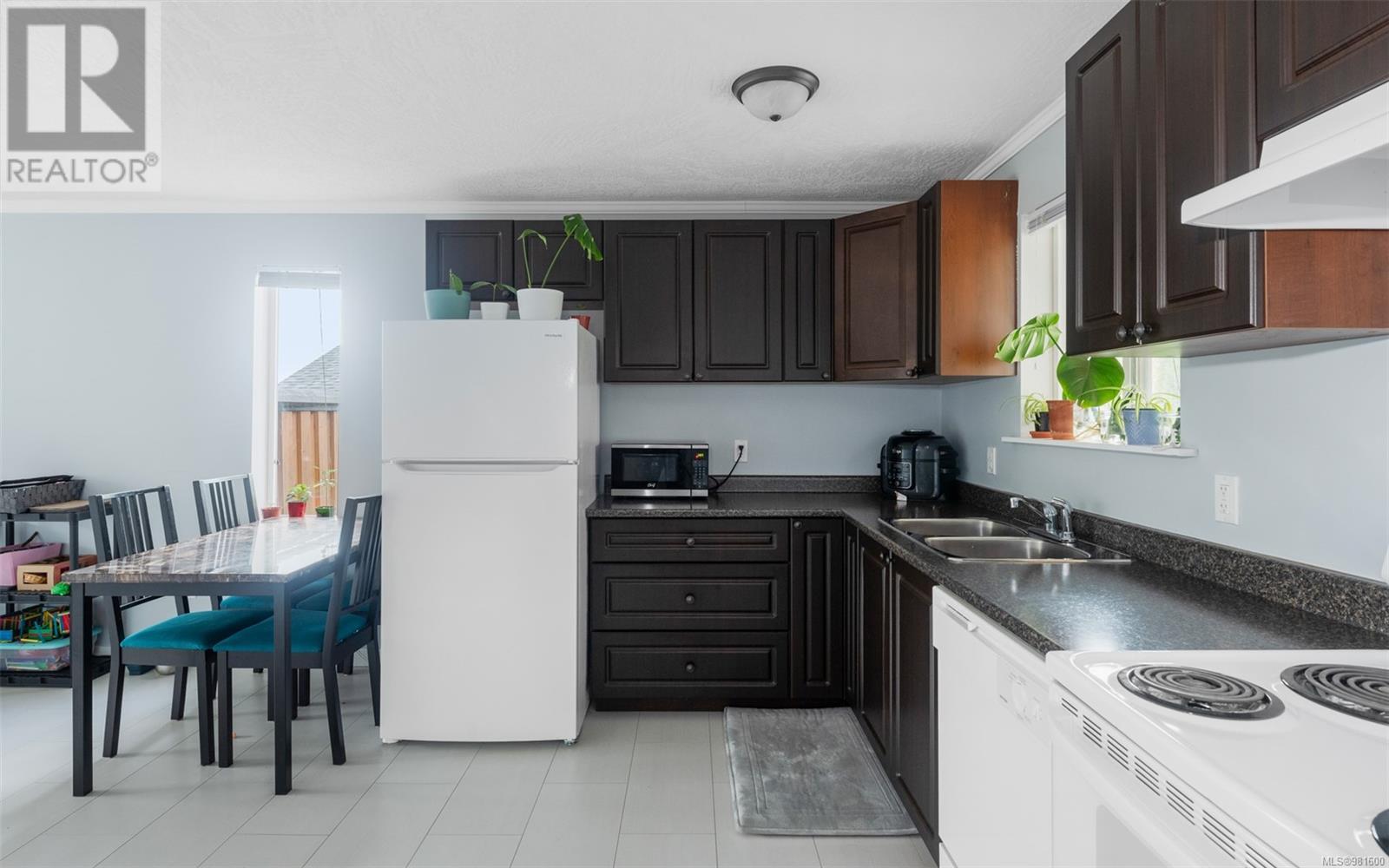7981 Tidemark Way Crofton, British Columbia V0R 1R0
$775,000
Located in the quaint seaside community of Crofton, this well cared for home with ocean & mountain views is situated within walking distance of shops, beaches, community swimming pool, dog park, school, restaurants, marina, Salt Spring ferry & more. This flexible family friendly floor plan offers 4 beds & 2 baths which includes the 1 bedroom in-law suite. The main floor has an open concept living/dining/kitchen area with a wonderful back deck to take in the views & entertain. Additionally on this level there is a 4pc bath, 2 guest beds & the primary. Downstairs has a welcoming foyer entrance with garage access & laundry. The 1 bedroom in-law suite is well laid out, spacious and has its own entrance, laundry & patio area. This move-in ready home also features ample parking, irrigation, newer appliances and both spaces have been recently painted. Take a stroll down to the waterfront boardwalk & enjoy the oceanside lifestyle this home offers. Crofton is a hidden gem for lifestyle. (id:32872)
Property Details
| MLS® Number | 981600 |
| Property Type | Single Family |
| Neigbourhood | Crofton |
| Features | Central Location, Level Lot, Other, Marine Oriented |
| ParkingSpaceTotal | 4 |
| Plan | Vip89342 |
| ViewType | Mountain View, Ocean View |
Building
| BathroomTotal | 2 |
| BedroomsTotal | 4 |
| ConstructedDate | 2013 |
| CoolingType | None |
| HeatingFuel | Electric |
| HeatingType | Baseboard Heaters |
| SizeInterior | 1522 Sqft |
| TotalFinishedArea | 1522 Sqft |
| Type | House |
Land
| AccessType | Road Access |
| Acreage | No |
| SizeIrregular | 5663 |
| SizeTotal | 5663 Sqft |
| SizeTotalText | 5663 Sqft |
| ZoningDescription | R3 |
| ZoningType | Residential |
Rooms
| Level | Type | Length | Width | Dimensions |
|---|---|---|---|---|
| Lower Level | Laundry Room | 3 ft | 4 ft | 3 ft x 4 ft |
| Lower Level | Entrance | 9'6 x 11'3 | ||
| Lower Level | Entrance | 7 ft | 5 ft | 7 ft x 5 ft |
| Main Level | Bathroom | 4-Piece | ||
| Main Level | Bedroom | 8 ft | 8 ft x Measurements not available | |
| Main Level | Bedroom | 9 ft | Measurements not available x 9 ft | |
| Main Level | Primary Bedroom | 13'6 x 10'6 | ||
| Main Level | Dining Room | 9'2 x 11'6 | ||
| Main Level | Kitchen | 11'6 x 11'7 | ||
| Main Level | Living Room | 11'6 x 9'2 | ||
| Additional Accommodation | Bathroom | X | ||
| Additional Accommodation | Bedroom | 11'6 x 7'4 | ||
| Additional Accommodation | Living Room | 9'6 x 11'3 | ||
| Additional Accommodation | Kitchen | 9'6 x 16'5 |
https://www.realtor.ca/real-estate/27708007/7981-tidemark-way-crofton-crofton
Interested?
Contact us for more information
Ray Little
Personal Real Estate Corporation
23 Queens Road
Duncan, British Columbia V9L 2W1
Errik Ferreira
Personal Real Estate Corporation
23 Queens Road
Duncan, British Columbia V9L 2W1
Melinda Banfield
Personal Real Estate Corporation
23 Queens Road
Duncan, British Columbia V9L 2W1



































