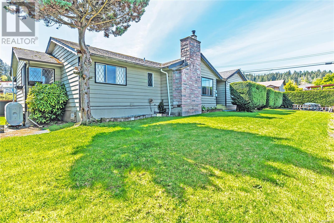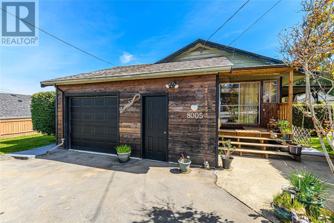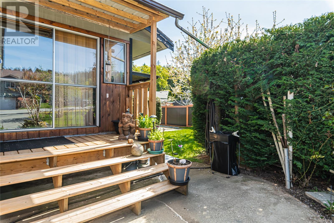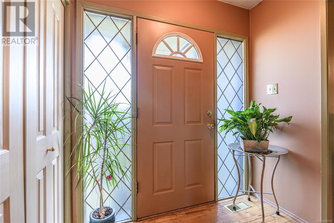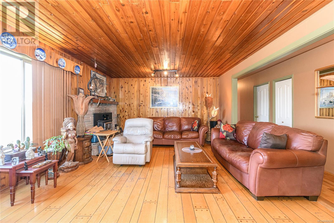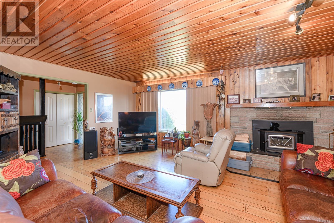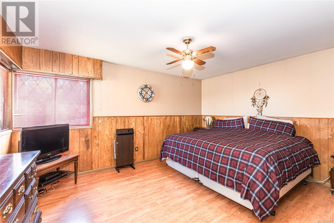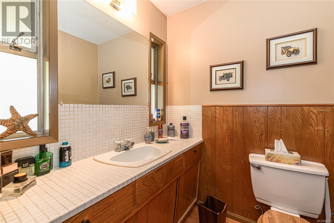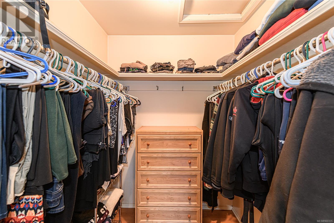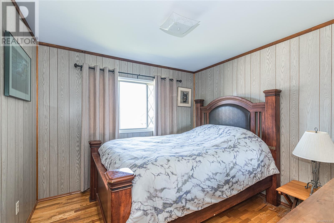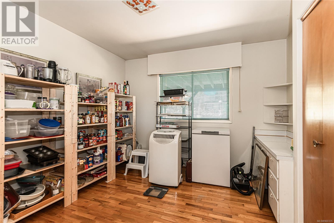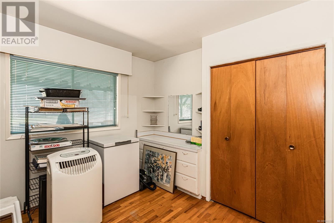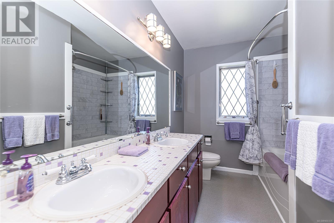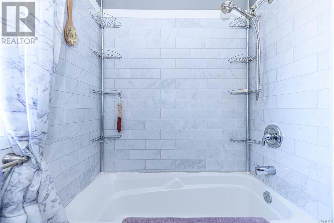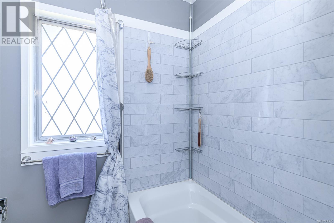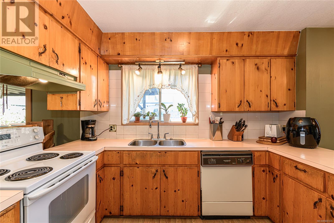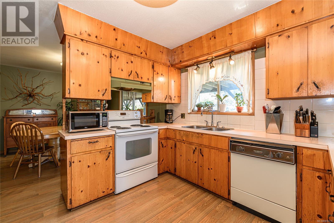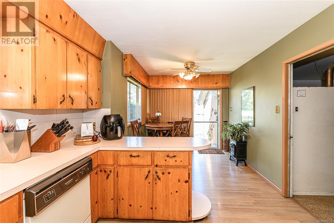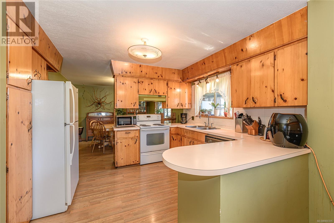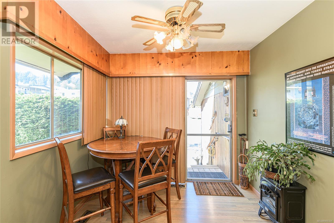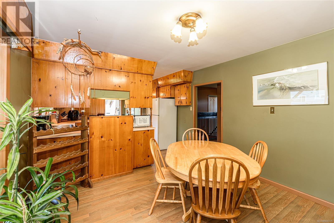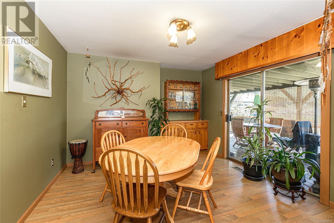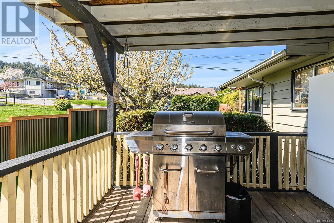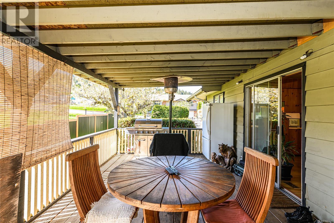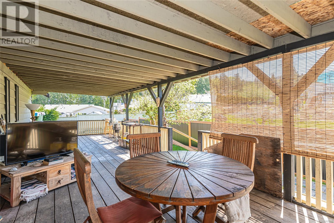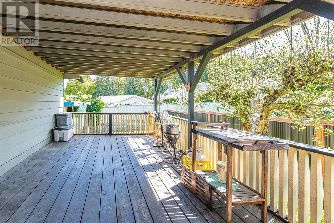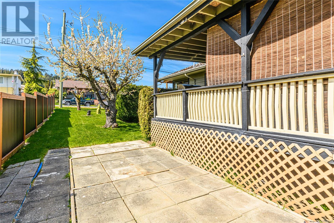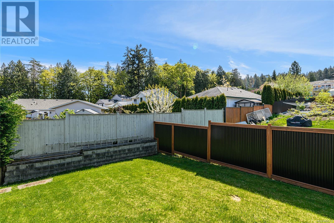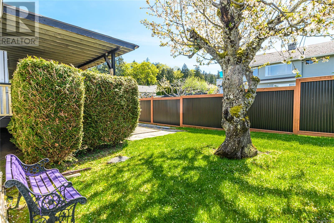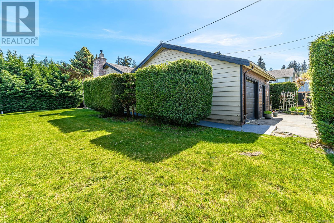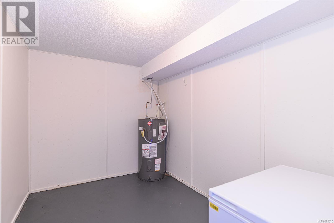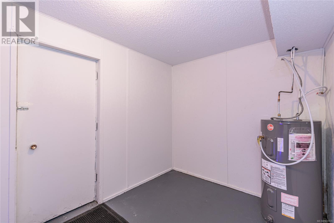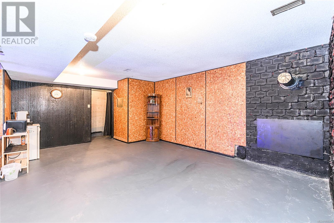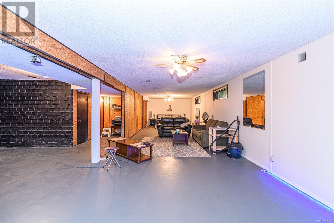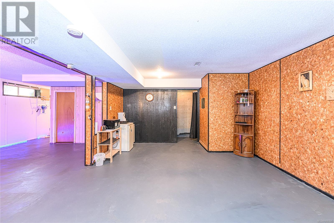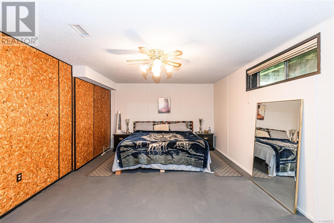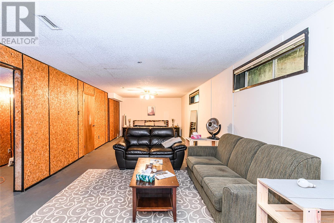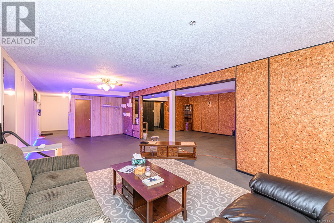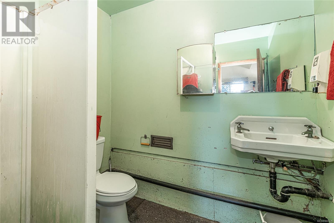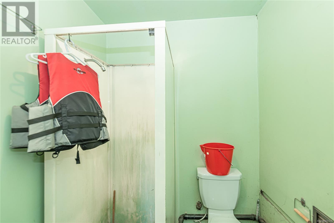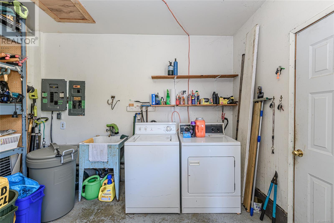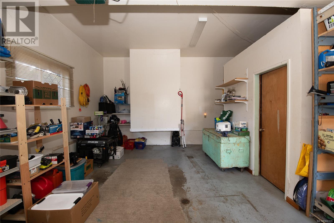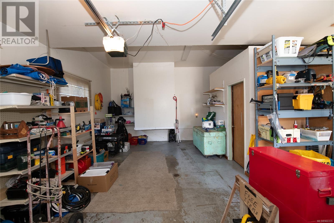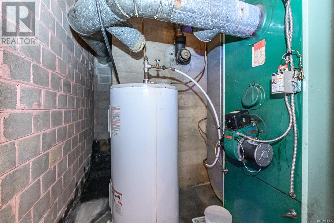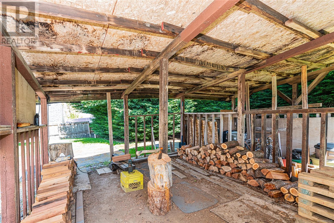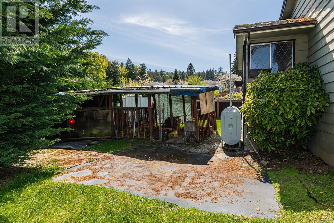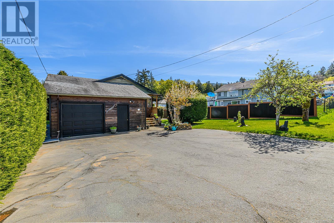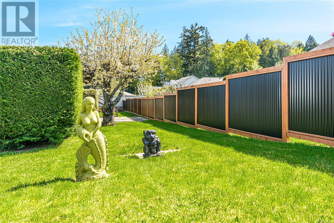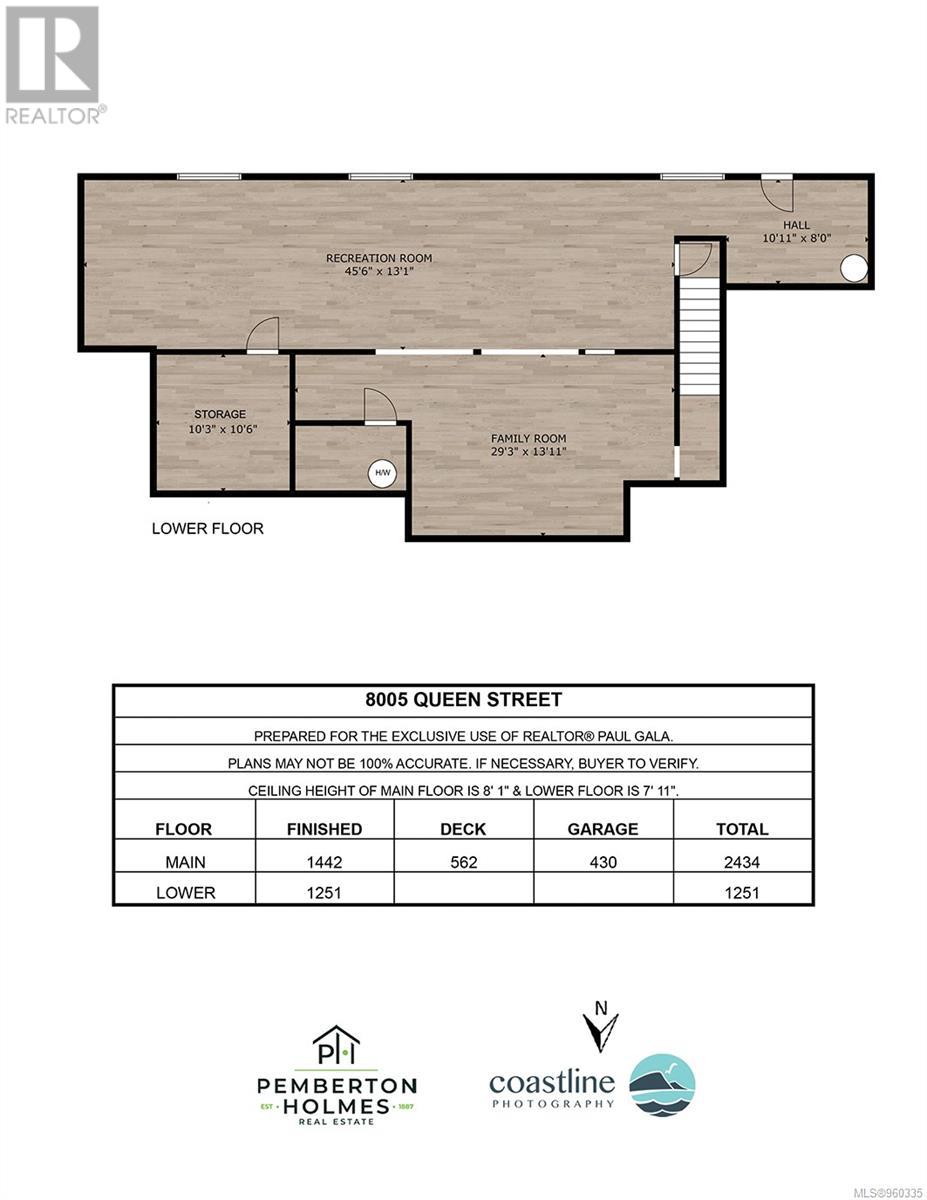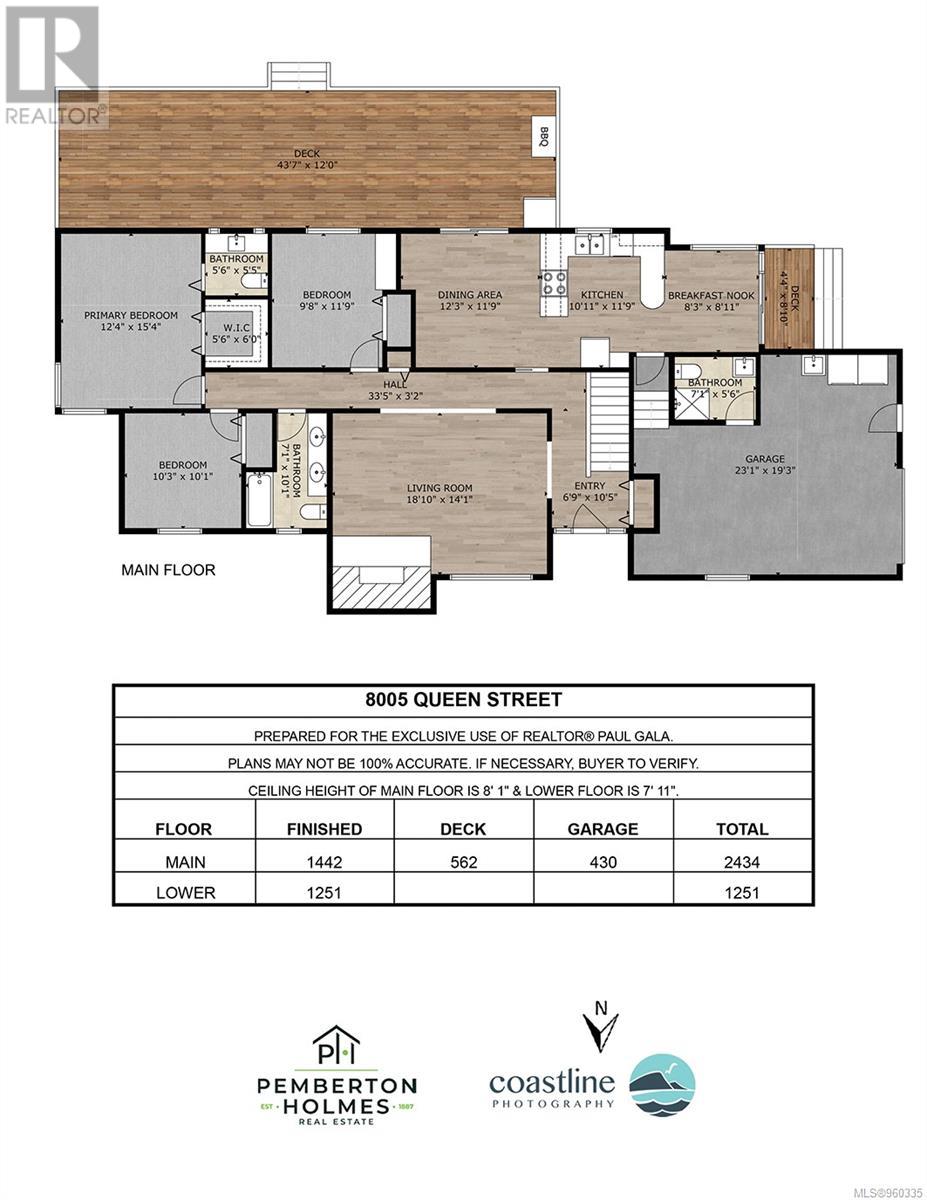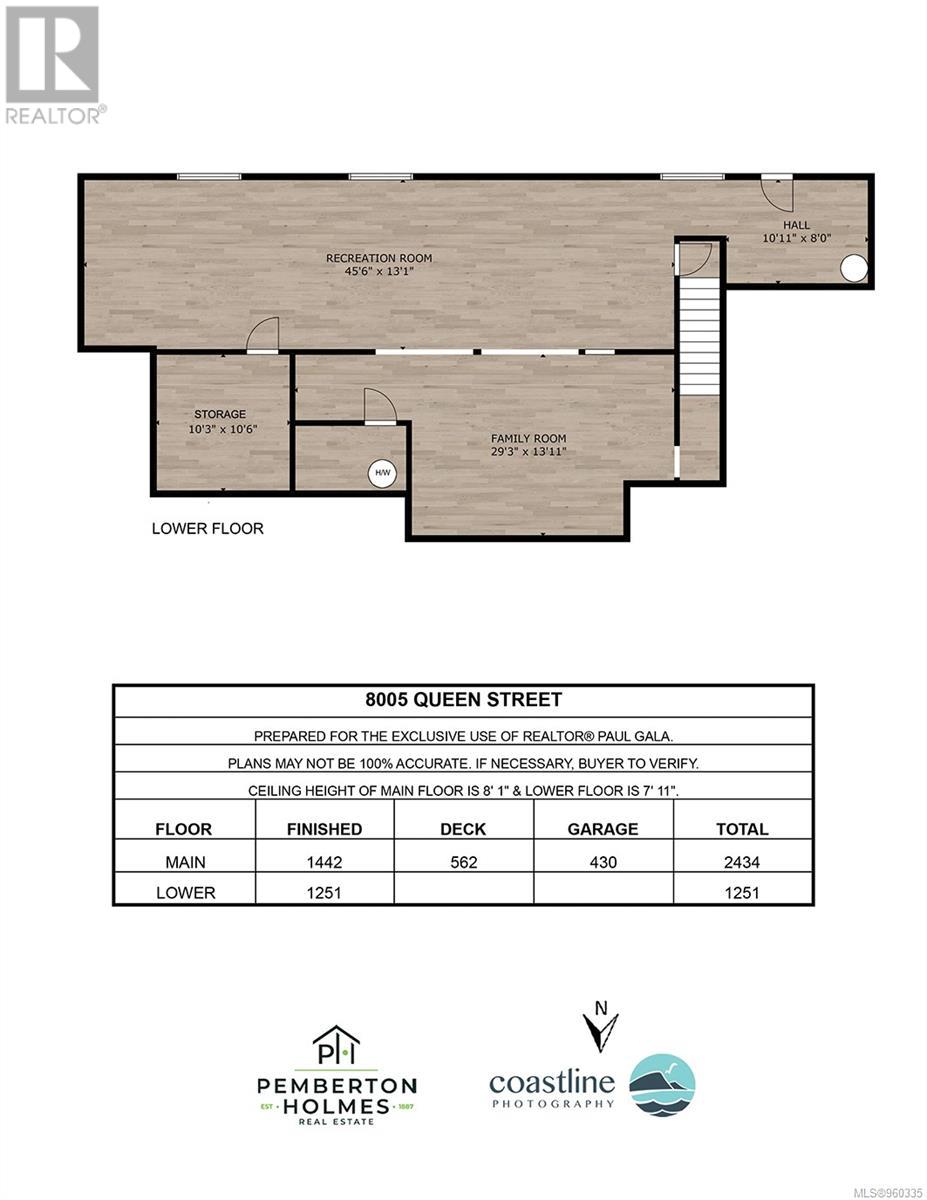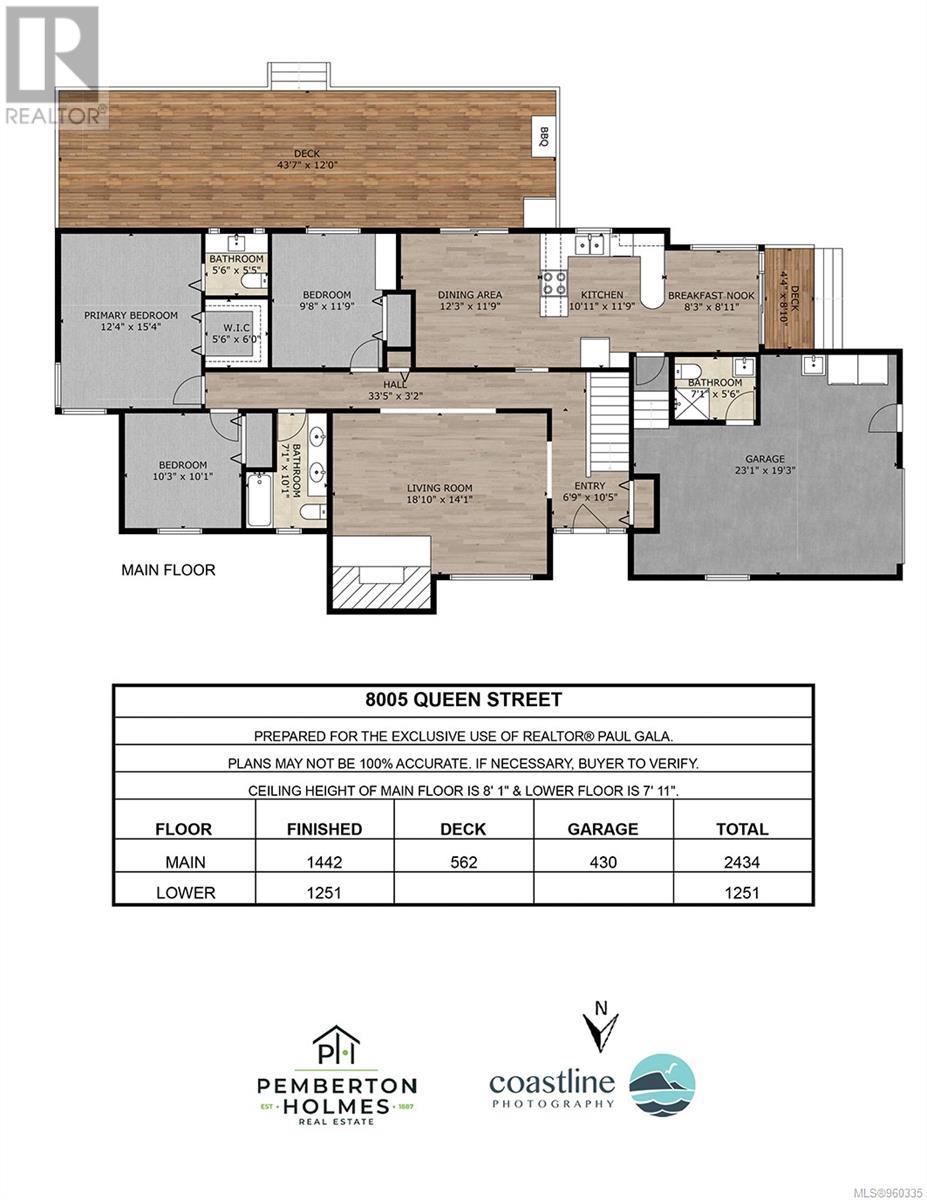8005 Queen St Crofton, British Columbia V0R 1R0
$695,000
This home has great curb appeal, and hints at being a rancher when it is actually 2 levels on .24 acres! Amazing, fully useable level and very private property within walking distance to the seawall and town. Massive covered 516 square ft deck directly off the dining room, perfect for entertaining or just relaxing. Quaint kitchen and nook, cozy living room with wood stove and stunning hardwood flooring. The wood was salvaged from a ship! 3 bedrooms, spacious walk in closet, 3 baths up and a huge unfinished lower level. A blank canvas waiting your ideas. Extra living space, guest accommodation, home office/gym are all possibilities. Crofton by the sea, a lovely place to be. The active community is growing and on the move. Cradled by mountains & forests: perfect for hiking, and warm water for swimming, & fishing. Public boat launch, marina and ferry nearby. Musical events, wineries, and markets! Make it your Home! (id:32872)
Property Details
| MLS® Number | 960335 |
| Property Type | Single Family |
| Neigbourhood | Crofton |
| Features | Central Location, Level Lot, Other, Rectangular |
| Parking Space Total | 4 |
| View Type | Mountain View |
Building
| Bathroom Total | 3 |
| Bedrooms Total | 3 |
| Architectural Style | Contemporary |
| Constructed Date | 1967 |
| Cooling Type | None |
| Fireplace Present | Yes |
| Fireplace Total | 1 |
| Heating Fuel | Oil |
| Heating Type | Forced Air |
| Size Interior | 3685 Sqft |
| Total Finished Area | 2693 Sqft |
| Type | House |
Land
| Access Type | Road Access |
| Acreage | No |
| Size Irregular | 10454 |
| Size Total | 10454 Sqft |
| Size Total Text | 10454 Sqft |
| Zoning Description | R-3 |
| Zoning Type | Residential |
Rooms
| Level | Type | Length | Width | Dimensions |
|---|---|---|---|---|
| Lower Level | Family Room | 29'3 x 13'11 | ||
| Lower Level | Storage | 10'3 x 10'6 | ||
| Lower Level | Recreation Room | 45'6 x 13'1 | ||
| Lower Level | Entrance | 10'11 x 8'0 | ||
| Main Level | Bathroom | 3-Piece | ||
| Main Level | Eating Area | 8'3 x 8'11 | ||
| Main Level | Kitchen | 10'11 x 11'9 | ||
| Main Level | Dining Room | 12'3 x 11'9 | ||
| Main Level | Bedroom | 9'8 x 11'9 | ||
| Main Level | Ensuite | 2-Piece | ||
| Main Level | Primary Bedroom | 12'4 x 15'4 | ||
| Main Level | Bedroom | 10'3 x 10'1 | ||
| Main Level | Bathroom | 5-Piece | ||
| Main Level | Other | 33'5 x 3'2 | ||
| Main Level | Living Room | 18'10 x 14'1 | ||
| Main Level | Entrance | 6'10 x 10'5 |
https://www.realtor.ca/real-estate/26766182/8005-queen-st-crofton-crofton
Interested?
Contact us for more information
Paul Gala
paulgalarealestate.ca/

23 Queens Road
Duncan, British Columbia V9L 2W1
(250) 746-8123
(250) 746-8115
www.pembertonholmesduncan.com/


