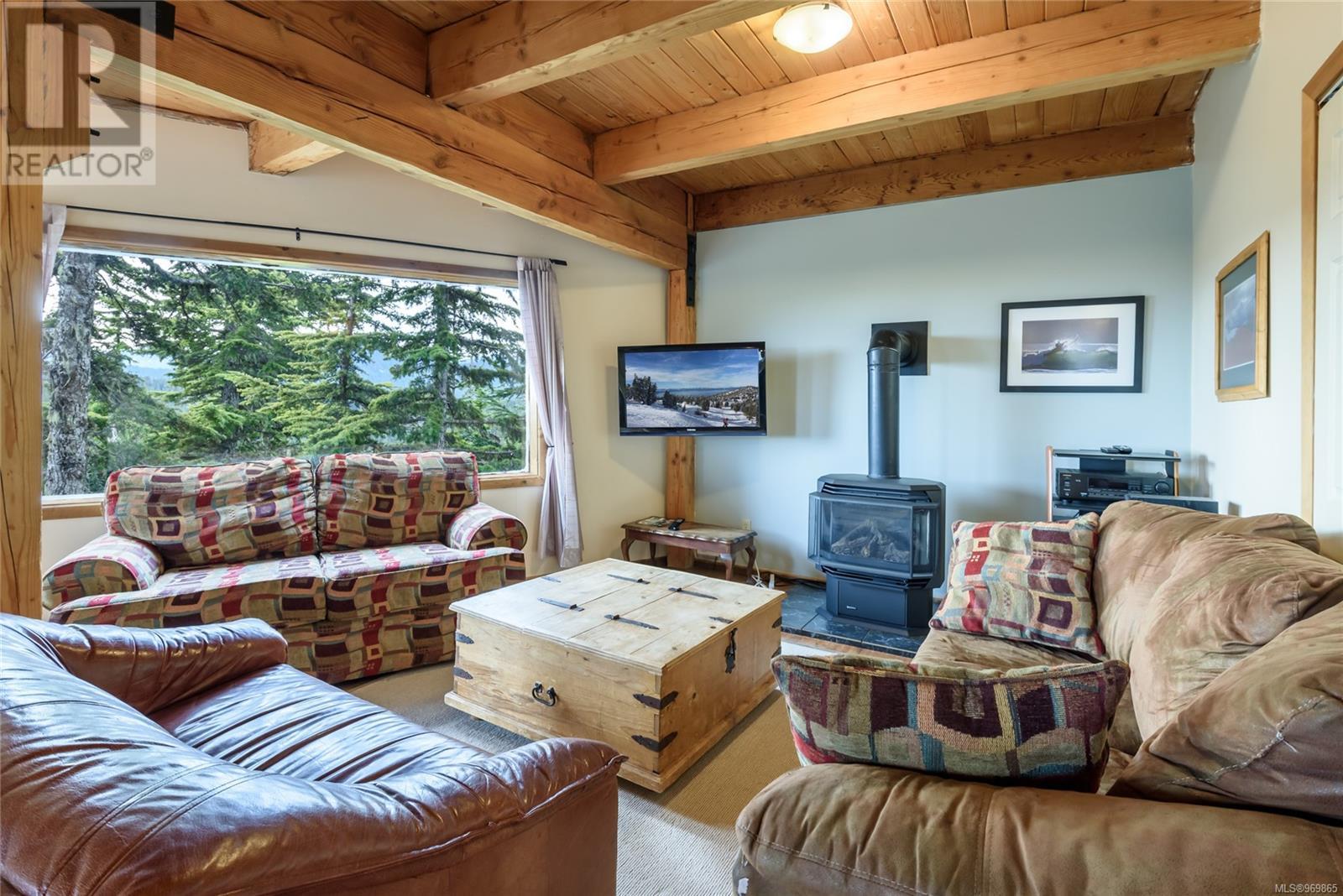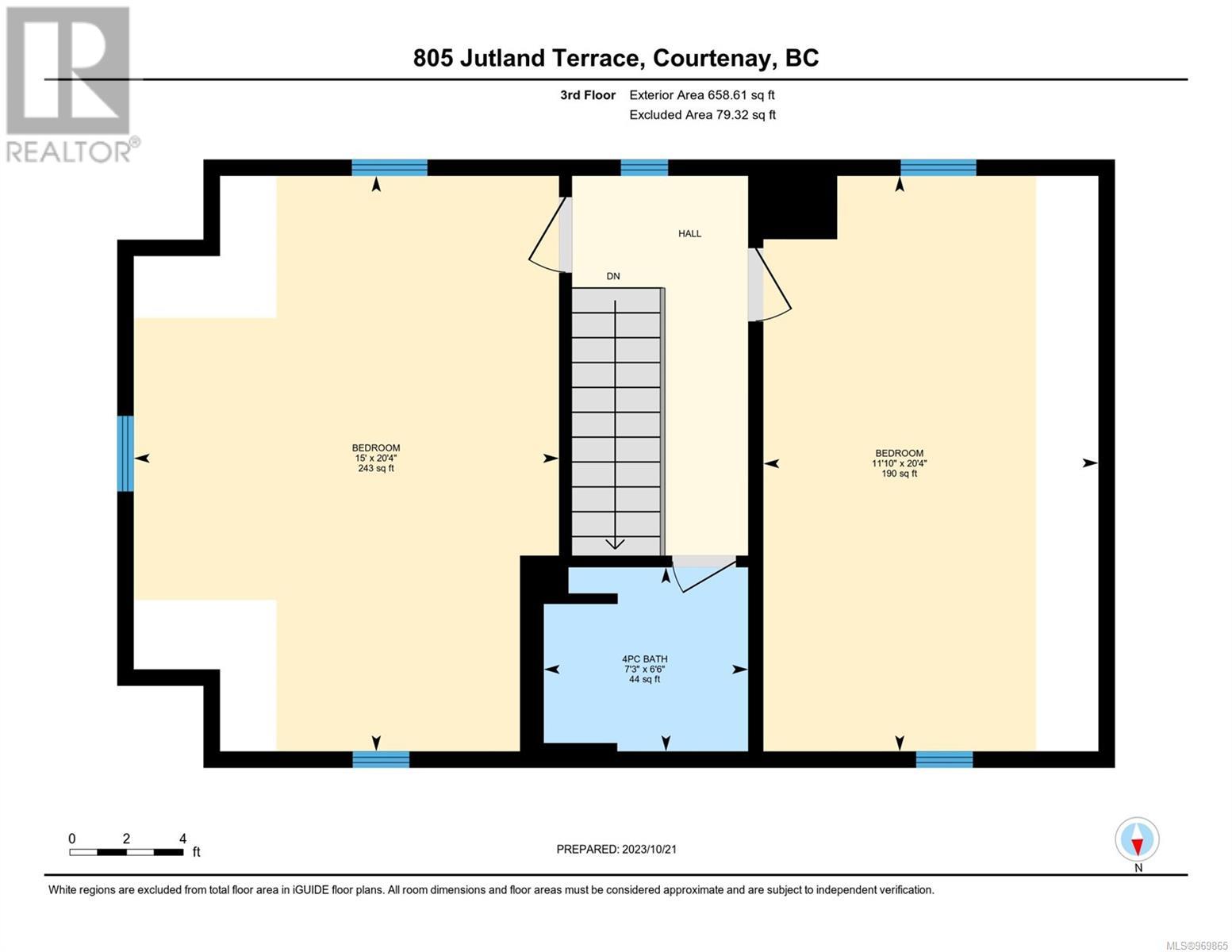805 Jutland Terr Courtenay, British Columbia V9J 1L0
$890,000Maintenance,
$178.75 Monthly
Maintenance,
$178.75 MonthlyNestled in the breathtaking surroundings of Mt. Washington in the Comox Valley, you'll find a charming ski property that epitomizes mountain life. This ski chalet is the perfect retreat for those looking to enjoy the winter wonderland. With its spacious design it is ideal for families or groups of friends. Here's a detailed description of this lovely ski property: The ski property stands in a prime location within the Alpine village of Mt. Washington, offering the ultimate ski-in-ski-out experience. In the winter, you can step out of the door and be on the slopes in no time, while in the summer, it's a great starting point for hiking and mountain biking adventures. Three massive bedrooms gives enough space for the entire family. There are three bathrooms, ensuring that everyone has their own private space to get ready and unwind after a day on the slopes. The large, open-concept kitchen is where everyone hangs out. It's fully equipped, ample counter space, perfect to prepare delicious meals for your group. The living room is the heart of the chalet, with its vaulted ceilings, a propane fireplace, and comfortable seating. It's the perfect spot to relax, warm up by the fire, and enjoy the stunning views of the surrounding snow-covered peaks. Adjacent to the kitchen, the spacious dining area provides ample seating. Large windows allow you to enjoy your meals while taking in the scenic views of the mountains. For some post-ski relaxation and entertainment, the chalet boasts a family room complete with a pool table. It's a great space to unwind and enjoy some friendly competition or you can soothe your muscles and warm up in the private sauna. This lovely ski property offers an unforgettable alpine experience, combining the comforts of home with the excitement of a winter paradise. Room sizes by IVaroom, lot size from BC Assessment. Buyer to verify if important. (id:32872)
Property Details
| MLS® Number | 969865 |
| Property Type | Single Family |
| Neigbourhood | Mt Washington |
| Community Features | Pets Allowed With Restrictions, Family Oriented |
| Parking Space Total | 2 |
| Plan | 799 |
| View Type | Mountain View, Valley View |
Building
| Bathroom Total | 3 |
| Bedrooms Total | 3 |
| Architectural Style | Cottage, Cabin, Other |
| Constructed Date | 1981 |
| Cooling Type | None |
| Fireplace Present | Yes |
| Fireplace Total | 1 |
| Heating Fuel | Electric |
| Heating Type | Baseboard Heaters |
| Size Interior | 2888 Sqft |
| Total Finished Area | 2888 Sqft |
| Type | House |
Parking
| Other |
Land
| Acreage | No |
| Size Irregular | 1742 |
| Size Total | 1742 Sqft |
| Size Total Text | 1742 Sqft |
| Zoning Type | Residential |
Rooms
| Level | Type | Length | Width | Dimensions |
|---|---|---|---|---|
| Second Level | Bathroom | 6'6 x 4'9 | ||
| Second Level | Other | 17'4 x 7'11 | ||
| Second Level | Primary Bedroom | 14'5 x 29'5 | ||
| Second Level | Loft | 6'7 x 8'1 | ||
| Second Level | Family Room | 15'0 x 22'3 | ||
| Third Level | Bathroom | 7'3 x 6'6 | ||
| Third Level | Bedroom | 11'10 x 20'4 | ||
| Third Level | Bedroom | 15'0 x 20'4 | ||
| Main Level | Bathroom | 5'0 x 9'7 | ||
| Main Level | Laundry Room | 8'9 x 11'0 | ||
| Main Level | Living Room | 18'5 x 17'3 | ||
| Main Level | Kitchen | 18'6 x 19'7 | ||
| Main Level | Entrance | 7'1 x 4'10 | ||
| Main Level | Dining Room | 23'3 x 7'10 |
https://www.realtor.ca/real-estate/27146040/805-jutland-terr-courtenay-mt-washington
Interested?
Contact us for more information
Laura Partyka
laurapartyka.ca/
376 Selby Street
Nanaimo, British Columbia V9R 2R5
(604) 620-6788
(604) 620-7970
www.oakwyn.com/
Catherine Worthy
Personal Real Estate Corporation
www.worthyrealestate.ca/
https://www.facebook.com/CatherineWorthyRealtor
1-2708 Dunsmuir Ave, Po Box 1046
Cumberland, British Columbia V0R 1S0
(250) 937-9856
Kathryn Miller
www.worthyrealestate.ca/
1-2708 Dunsmuir Ave, Po Box 1046
Cumberland, British Columbia V0R 1S0
(250) 937-9856






























