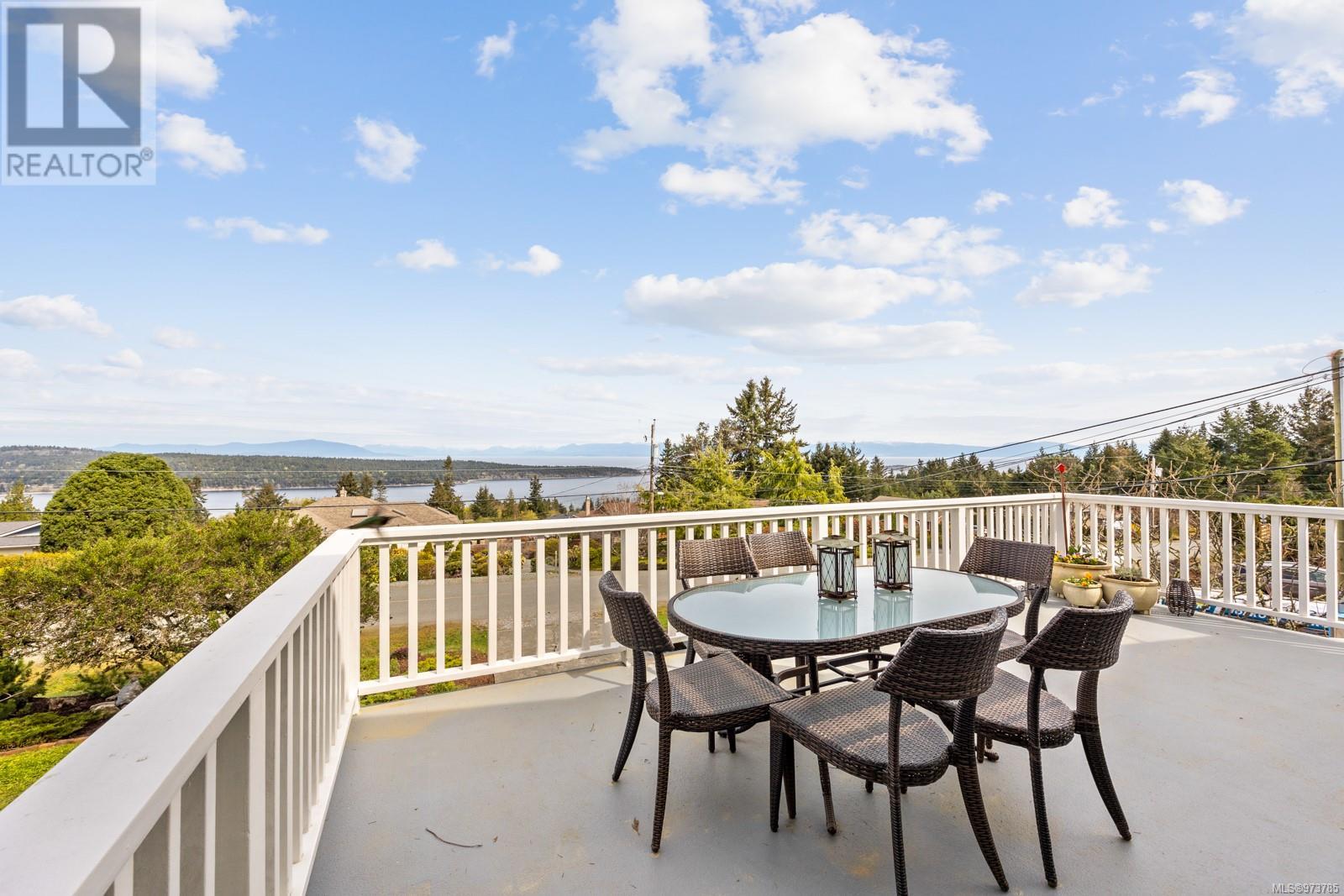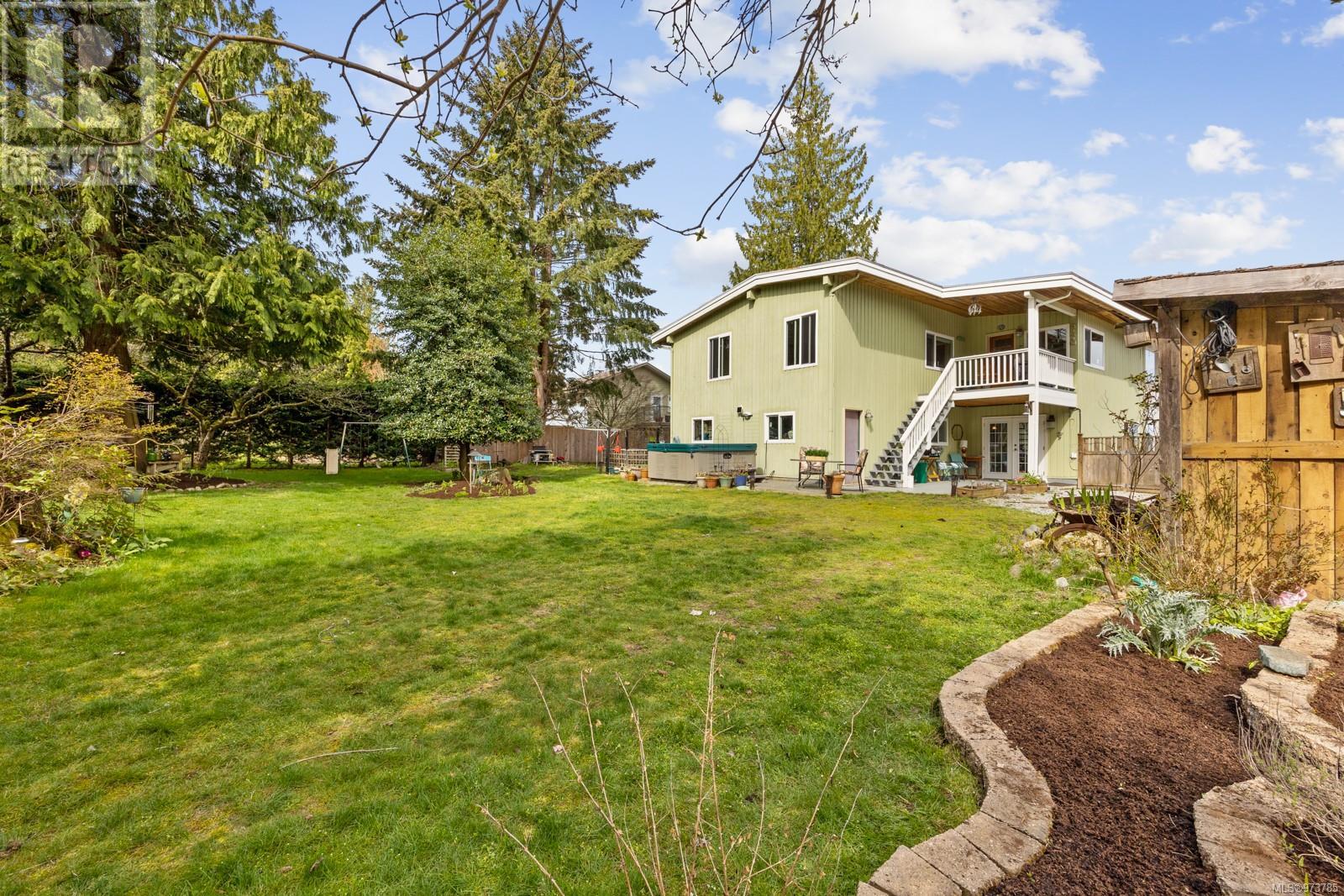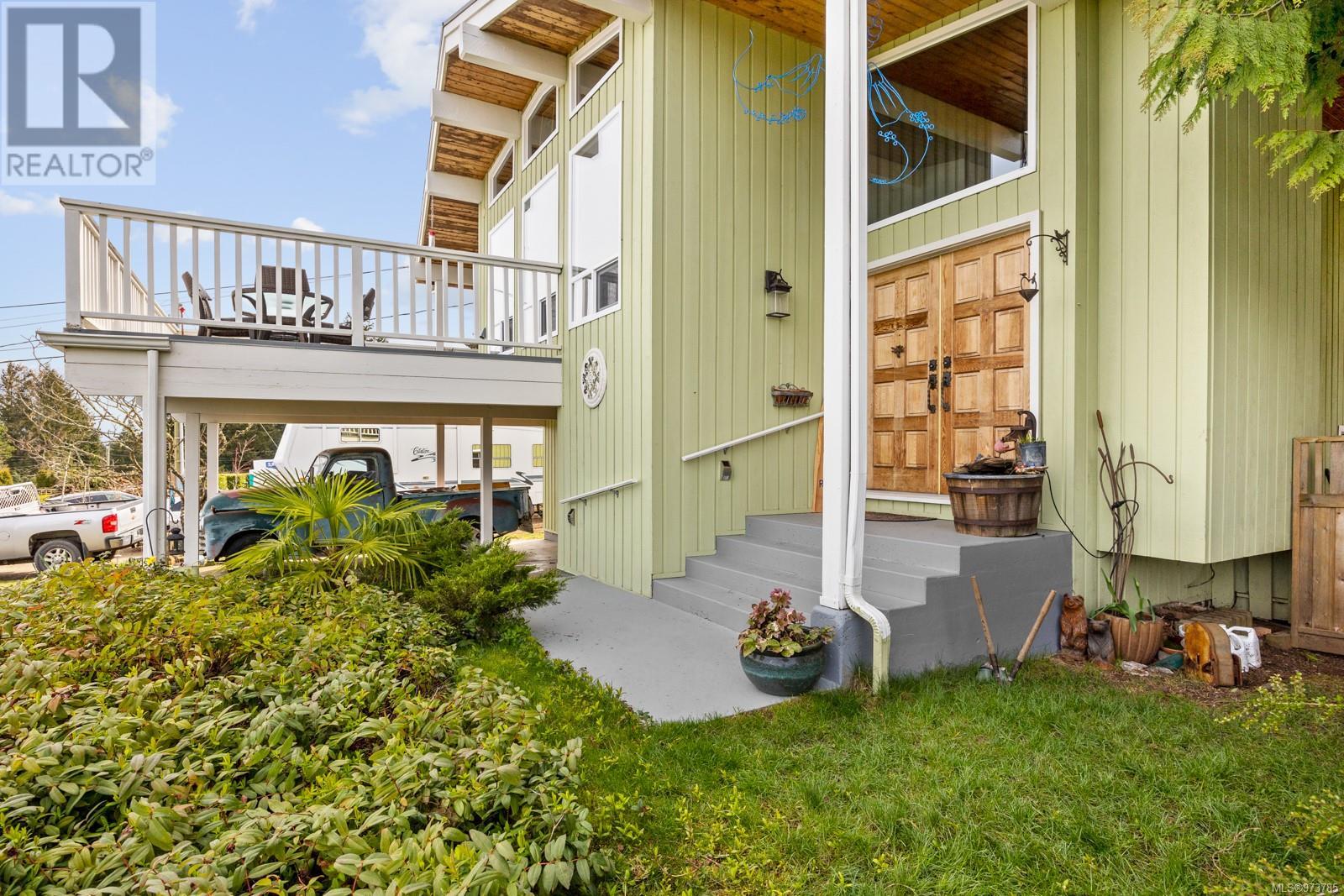8083 Southwind Dr Lantzville, British Columbia V0R 2H0
$975,000
This stunning 2,600 sqft Upper Lantzville gem on a private ½-acre lot offers breathtaking ocean views and a thoughtfully designed layout. The main floor features a bright, skylit kitchen, an inviting eating nook with corner windows, a semi-formal dining room, and a spacious living room with vaulted ceilings, a cozy gas fireplace, and a ''wall of glass'' showcasing those incredible views. You'll also find 3 generously sized bedrooms, including a master with a 2-piece ensuite, and a 5-piece bath. The lower level boasts a 1-bedroom in-law suite with its own entrance, a 3-piece bath, a family room with a woodstove, and a 12x24 workshop. The property is a gardener's paradise with mature fruit trees, a grapevine, a large greenhouse, garden beds, and a fire pit. With ample RV parking, outbuildings, and storage space, this home has it all. Plus, the successful Airbnb suite provides extra income. Enjoy a rural feel with quick access to all amenities! (id:32872)
Property Details
| MLS® Number | 973785 |
| Property Type | Single Family |
| Neigbourhood | Upper Lantzville |
| Parking Space Total | 2 |
Building
| Bathroom Total | 3 |
| Bedrooms Total | 4 |
| Constructed Date | 1976 |
| Cooling Type | None |
| Fireplace Present | Yes |
| Fireplace Total | 2 |
| Heating Fuel | Wood |
| Heating Type | Baseboard Heaters |
| Size Interior | 2621 Sqft |
| Total Finished Area | 2621 Sqft |
| Type | House |
Land
| Acreage | No |
| Size Irregular | 0.57 |
| Size Total | 0.57 Ac |
| Size Total Text | 0.57 Ac |
| Zoning Description | R-1 |
| Zoning Type | Residential |
Rooms
| Level | Type | Length | Width | Dimensions |
|---|---|---|---|---|
| Lower Level | Other | 13'8 x 10'1 | ||
| Lower Level | Family Room | 10 ft | Measurements not available x 10 ft | |
| Lower Level | Dining Room | 9'9 x 11'3 | ||
| Lower Level | Kitchen | 13'7 x 10'10 | ||
| Lower Level | Bedroom | 9 ft | 9 ft x Measurements not available | |
| Lower Level | Bathroom | 3-Piece | ||
| Lower Level | Laundry Room | 13'11 x 9'7 | ||
| Main Level | Bedroom | 9'1 x 10'8 | ||
| Main Level | Ensuite | 2-Piece | ||
| Main Level | Primary Bedroom | 17'7 x 11'1 | ||
| Main Level | Bathroom | 4-Piece | ||
| Main Level | Bedroom | 11'8 x 10'1 | ||
| Main Level | Living Room | 16'2 x 17'3 | ||
| Main Level | Dining Room | 11'11 x 9'11 | ||
| Main Level | Dining Nook | 6 ft | 6 ft x Measurements not available | |
| Main Level | Kitchen | 13'1 x 9'5 |
https://www.realtor.ca/real-estate/27320716/8083-southwind-dr-lantzville-upper-lantzville
Interested?
Contact us for more information
Tessa Procter
Personal Real Estate Corporation
tessaprocter.com/
https://www.facebook.com/tessaprocterrealty/?modal=admin_todo_tour
https://@tessaprocter.realestate/

2230a Cliffe Ave.
Courtenay, British Columbia V9N 2L4
(250) 334-9900
(877) 216-5171
(250) 334-9955
www.oceanpacificrealty.com/























































