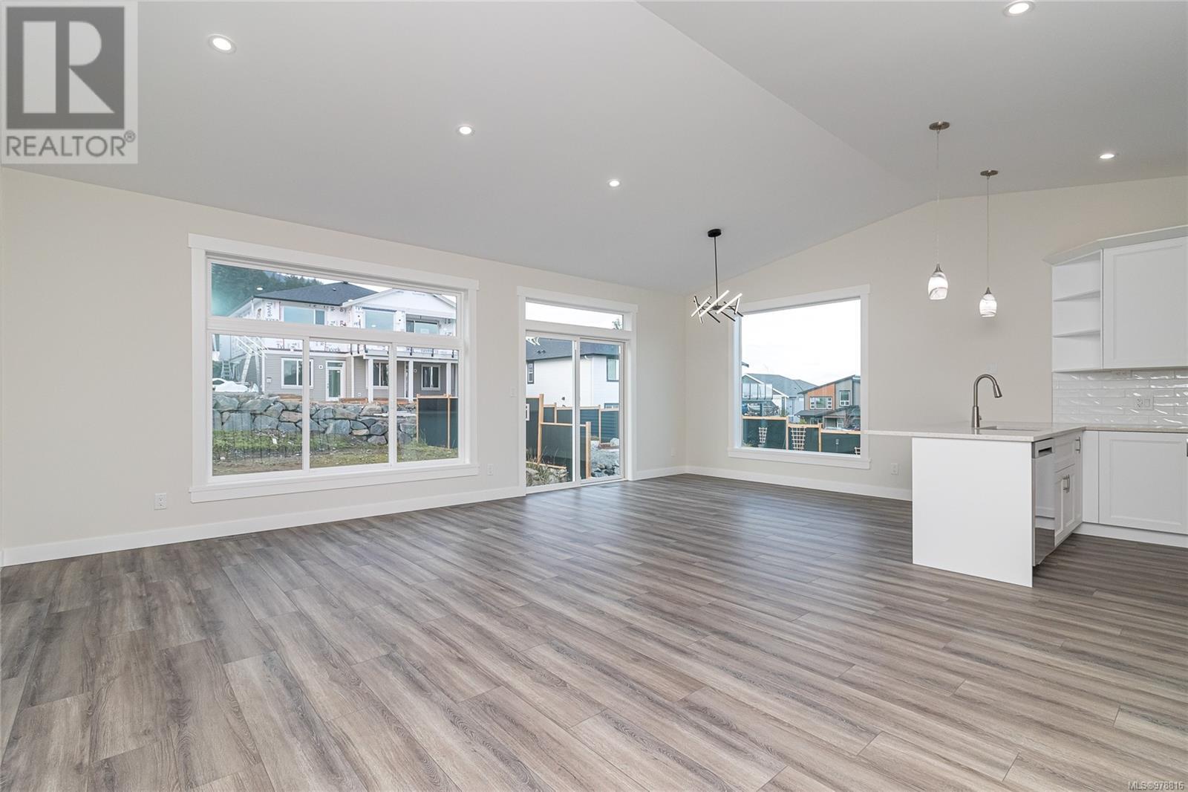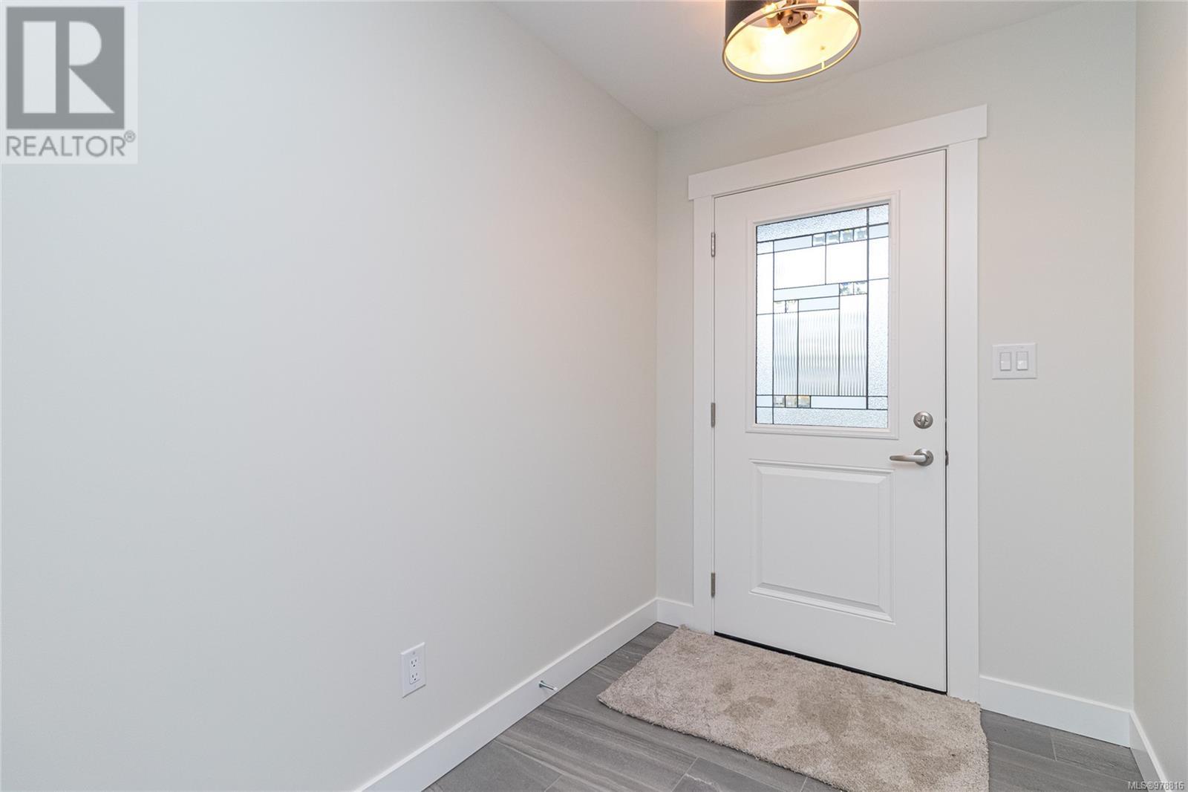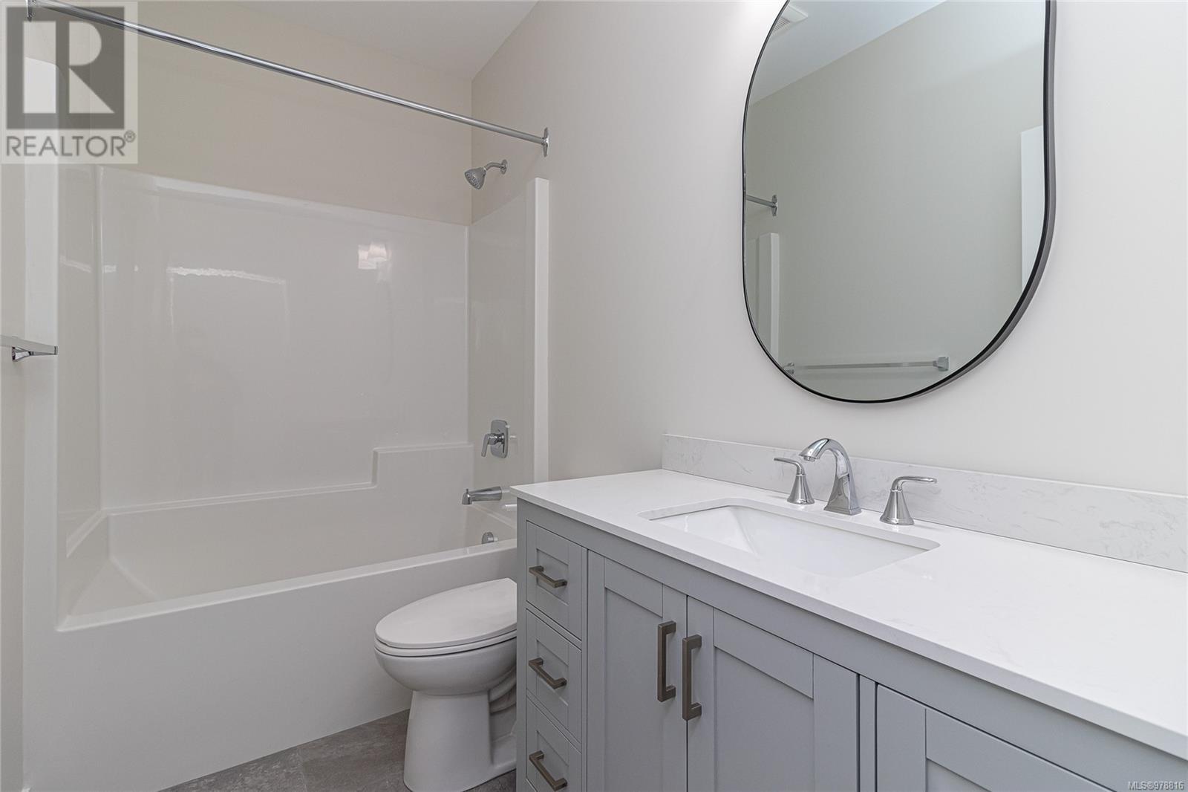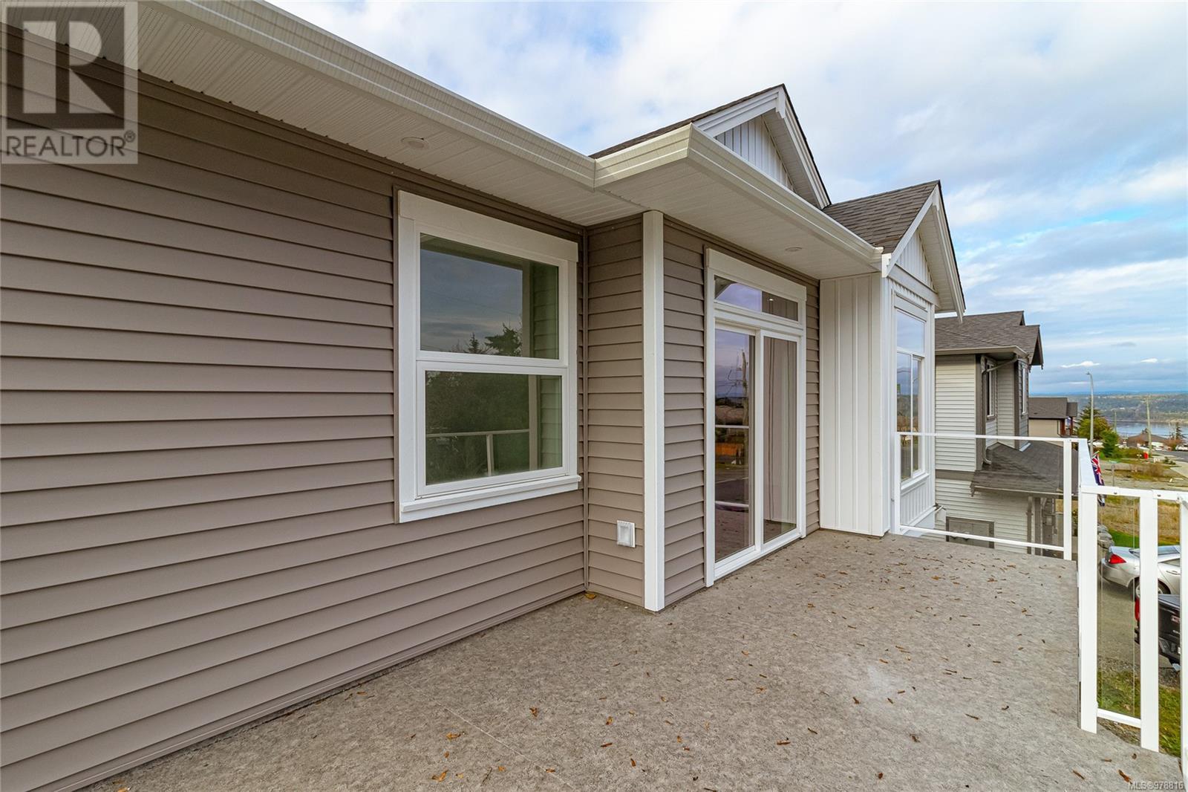812 Russell Rd Ladysmith, British Columbia V9G 1W4
$1,020,000
Perfect family home close to all amenities in Ladysmith! This 2526 sq ft home with a suite is built with quality and efficiency in mind, the spacious floor plan utilizes all areas of this home. Totalling 4 bedroom, a den and 3 bathrooms featuring a Spacious Primary bedroom, ensuite and walk in closet. The bright Living space is perfect for entertaining inside or out. A double garage for vehicles or storage and bonus, the high efficiency forced air furnace and air conditioning system to keep you warm in the winter and cool in the summer! Close to shopping, golfing, parks, trails and more. Call to view today. (id:32872)
Property Details
| MLS® Number | 978816 |
| Property Type | Single Family |
| Neigbourhood | Ladysmith |
| ParkingSpaceTotal | 4 |
| Plan | Epp114359 |
Building
| BathroomTotal | 3 |
| BedroomsTotal | 4 |
| ConstructedDate | 2024 |
| CoolingType | Air Conditioned |
| HeatingType | Forced Air |
| SizeInterior | 2526 Sqft |
| TotalFinishedArea | 2526 Sqft |
| Type | House |
Land
| Acreage | No |
| SizeIrregular | 7190 |
| SizeTotal | 7190 Sqft |
| SizeTotalText | 7190 Sqft |
| ZoningDescription | R1 |
| ZoningType | Residential |
Rooms
| Level | Type | Length | Width | Dimensions |
|---|---|---|---|---|
| Second Level | Bathroom | 4-Piece | ||
| Second Level | Laundry Room | 6'7 x 4'11 | ||
| Second Level | Bedroom | 10' x 10' | ||
| Second Level | Bedroom | 10'0 x 10'2 | ||
| Second Level | Ensuite | 5-Piece | ||
| Second Level | Primary Bedroom | 17'10 x 11'10 | ||
| Second Level | Living Room | 15'10 x 18'9 | ||
| Second Level | Dining Room | 18'0 x 12'6 | ||
| Second Level | Kitchen | 10'9 x 15'0 | ||
| Main Level | Bathroom | 4-Piece | ||
| Main Level | Bedroom | 12'2 x 12'4 | ||
| Main Level | Living Room | 13'7 x 14'6 | ||
| Main Level | Kitchen | 8'3 x 11'9 | ||
| Main Level | Family Room | 8'0 x 12'6 | ||
| Main Level | Den | 7'7 x 10'5 |
https://www.realtor.ca/real-estate/27551810/812-russell-rd-ladysmith-ladysmith
Interested?
Contact us for more information
Carol Warkentin
Personal Real Estate Corporation
640 Trans Canada Highway
Ladysmith, British Columbia V9G 1A7
Bailey Ellis
Personal Real Estate Corporation
640 Trans Canada Highway
Ladysmith, British Columbia V9G 1A7




















































