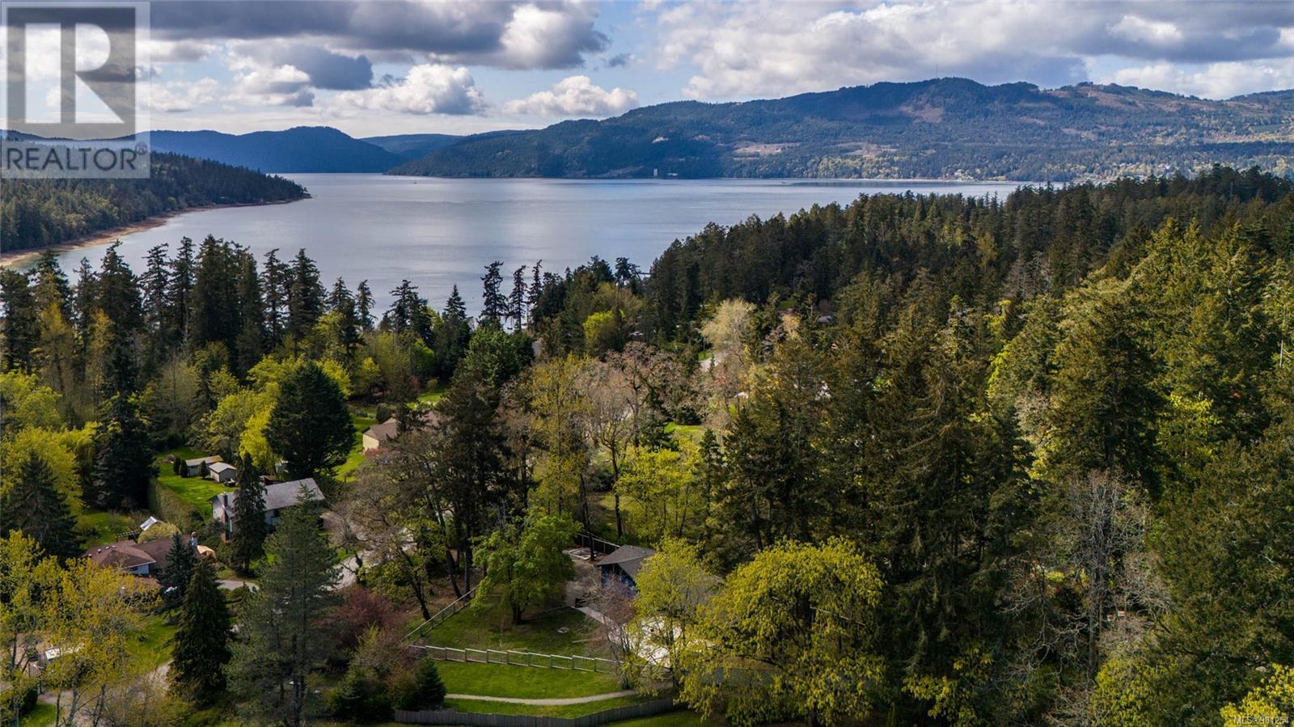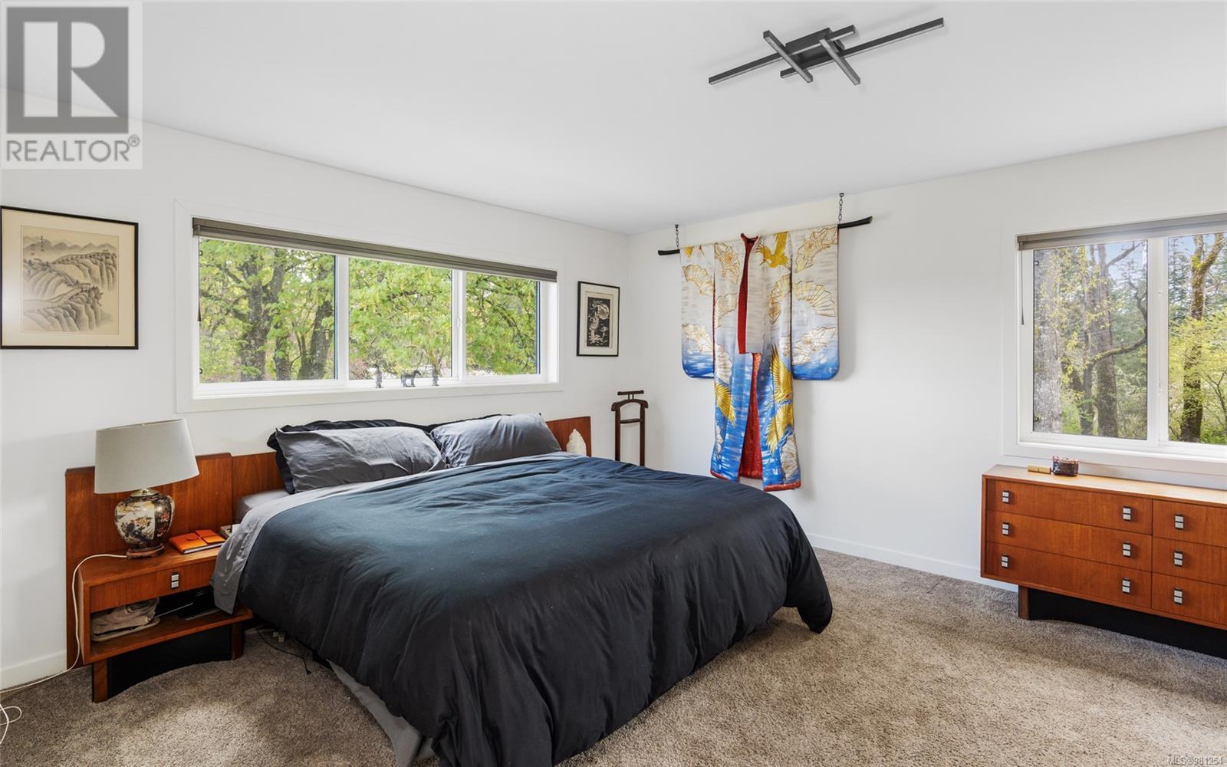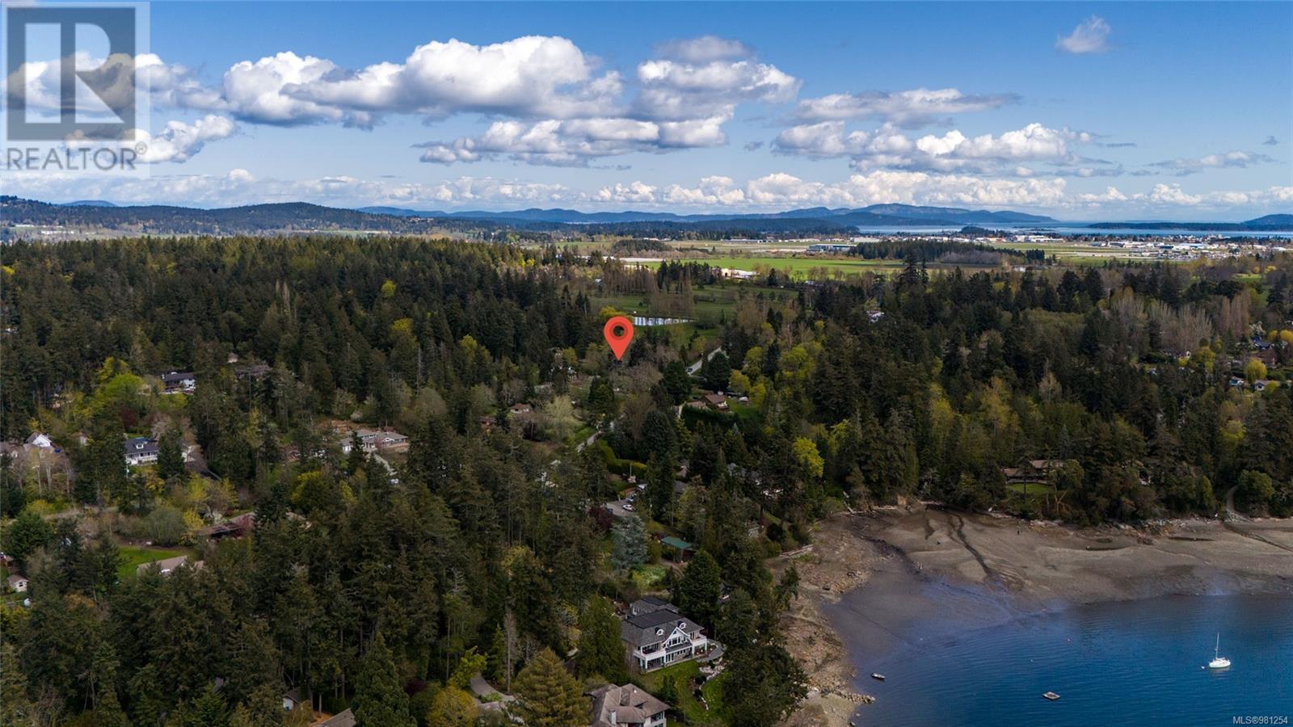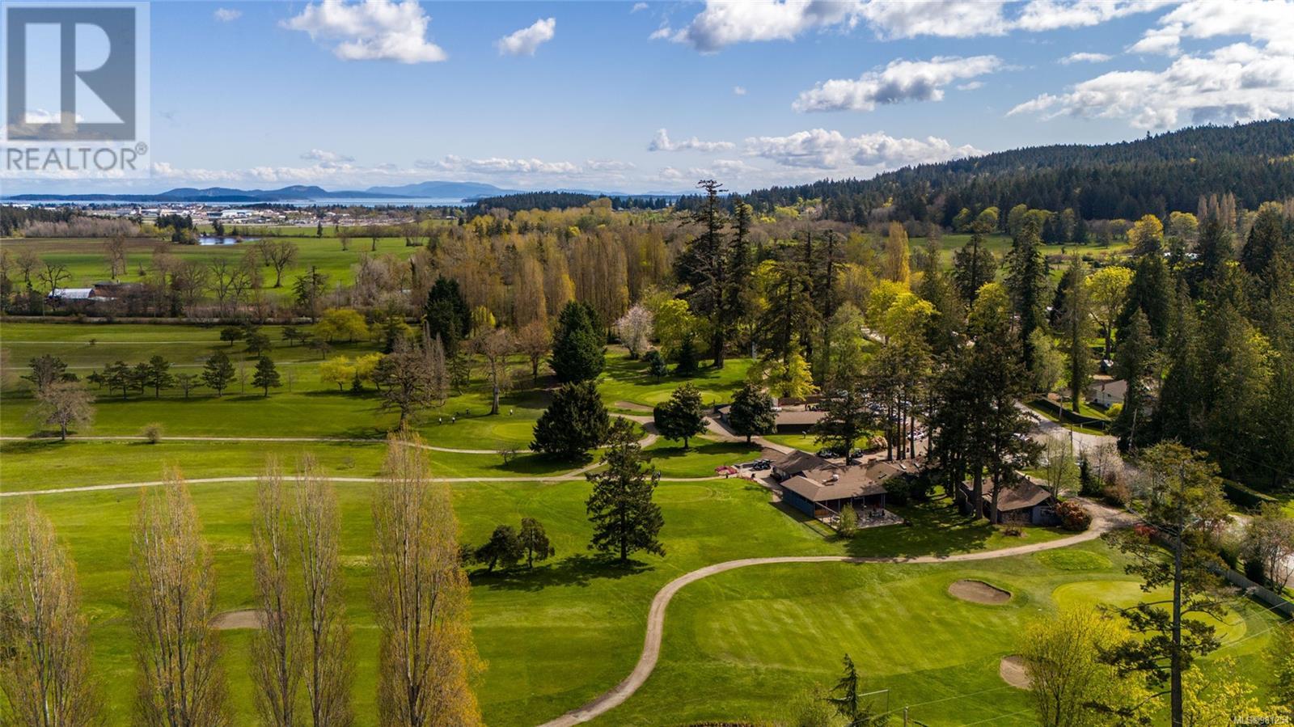814 Ardmore Dr North Saanich, British Columbia V8L 5G2
$1,299,000
Nestled in the highly desirable oceanside community of Ardmore, overlooking the lush lawns of the Ardmore golf course, this beautifully appointed & fully renovated retreat awaits. Featuring a full remodel in 2021 from form to function & from framing to finishes, this home is the perfect blend of approachable luxury, comfortable living & coastal charm. Complemented with nearby magical beaches, tranquil walking trails & close proximity to Sidney, BC Ferries & an international airport makes this a lifestyle property like no other. Inside the home you will find harmonious flow on the main floor with a lovely living area overlooking the outdoors, dining area & chefs kitchen w/high end appliances, centre island & coffee bar. Down the hall you will find a guest bed, guest bath, laundry & the primary suite w/dressing room & 4pc ensuite. Downstairs offers simple in-law suite potential with its rec room, outfitted wet bar/kitchenette, 3pc bath w/steam shower, guest bed/gym & access outdoors. (id:32872)
Property Details
| MLS® Number | 981254 |
| Property Type | Single Family |
| Neigbourhood | Ardmore |
| Features | Central Location, Level Lot, Park Setting, Other, Golf Course/parkland, Marine Oriented |
| Parking Space Total | 4 |
| Plan | Vip66239 |
Building
| Bathroom Total | 3 |
| Bedrooms Total | 3 |
| Constructed Date | 1973 |
| Cooling Type | Air Conditioned, Central Air Conditioning |
| Fireplace Present | Yes |
| Fireplace Total | 1 |
| Heating Fuel | Electric |
| Heating Type | Forced Air, Heat Pump |
| Size Interior | 2612 Sqft |
| Total Finished Area | 2612 Sqft |
| Type | House |
Land
| Access Type | Road Access |
| Acreage | No |
| Size Irregular | 16988 |
| Size Total | 16988 Sqft |
| Size Total Text | 16988 Sqft |
| Zoning Description | R3 |
| Zoning Type | Residential |
Rooms
| Level | Type | Length | Width | Dimensions |
|---|---|---|---|---|
| Lower Level | Bathroom | 3-Piece | ||
| Lower Level | Kitchen | 10'6 x 12'4 | ||
| Lower Level | Family Room | 25'3 x 19'7 | ||
| Lower Level | Bedroom | 10'10 x 11'9 | ||
| Main Level | Laundry Room | 3 ft | 4 ft | 3 ft x 4 ft |
| Main Level | Bathroom | 3-Piece | ||
| Main Level | Ensuite | 4-Piece | ||
| Main Level | Bedroom | 11 ft | 10 ft | 11 ft x 10 ft |
| Main Level | Primary Bedroom | 13'4 x 16'10 | ||
| Main Level | Kitchen | 20'7 x 11'5 | ||
| Main Level | Dining Room | 13'3 x 8'1 | ||
| Main Level | Living Room | 13'9 x 12'8 | ||
| Main Level | Entrance | 6'9 x 5'8 |
https://www.realtor.ca/real-estate/27691131/814-ardmore-dr-north-saanich-ardmore
Interested?
Contact us for more information
Ray Little
Personal Real Estate Corporation
www.raylittlerealty.com/
https://www.facebook.com/Rayltor/
https://twitter.com/LittleRealtor
https://rayltor/

23 Queens Road
Duncan, British Columbia V9L 2W1
(250) 746-8123
(250) 746-8115
www.pembertonholmesduncan.com/
Melinda Banfield
Personal Real Estate Corporation
www.raylittlerealty.com/
https://www.facebook.com/valleyagent/
https://twitter.com/LittleRealtor
https://valley_agent/

23 Queens Road
Duncan, British Columbia V9L 2W1
(250) 746-8123
(250) 746-8115
www.pembertonholmesduncan.com/
Errik Ferreira
Personal Real Estate Corporation
www.raylittlerealty.com/
https://www.facebook.com/Errikrealestate
https://www.linkedin.com/in/errik-ferreira-409041206/
https://twitter.com/LittleRealtor
https://www.instagram.com/ef.realestate/

23 Queens Road
Duncan, British Columbia V9L 2W1
(250) 746-8123
(250) 746-8115
www.pembertonholmesduncan.com/
















































