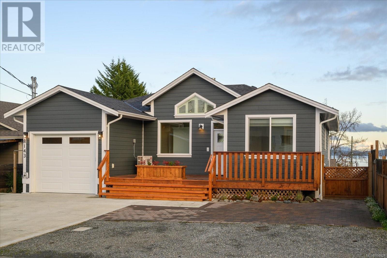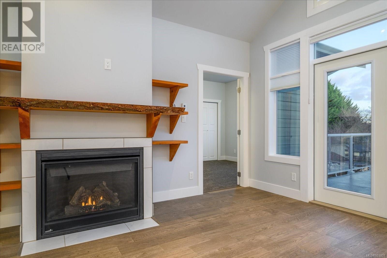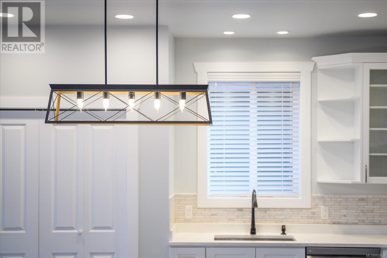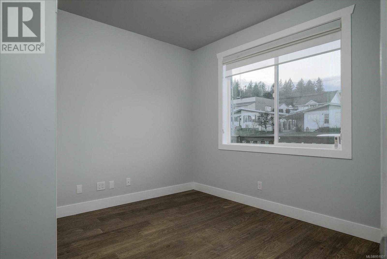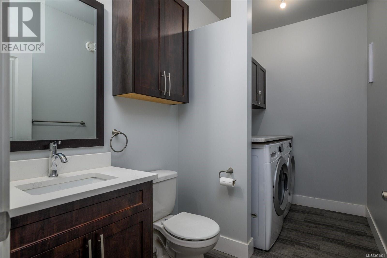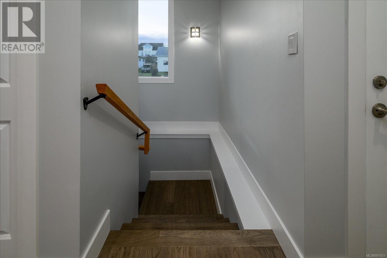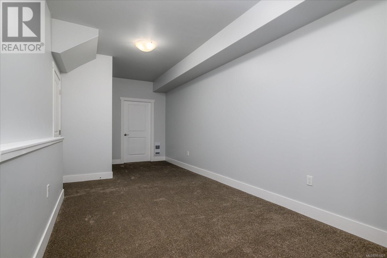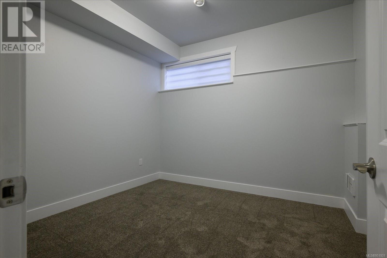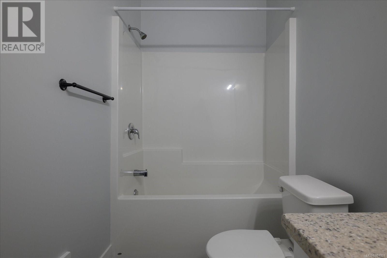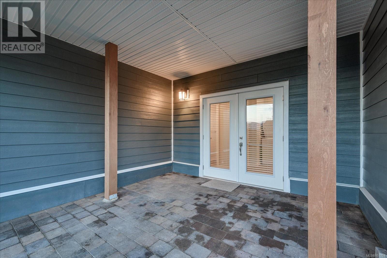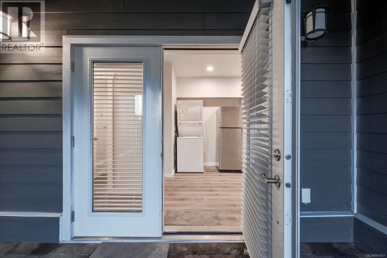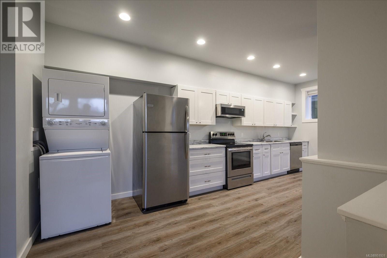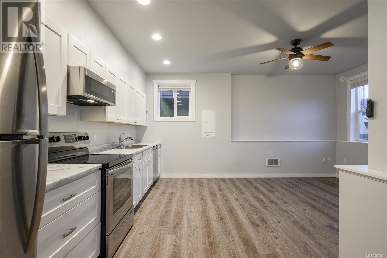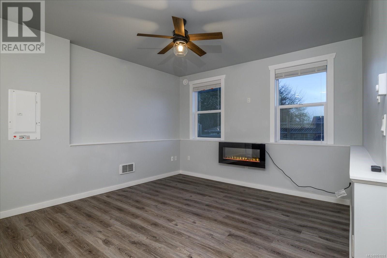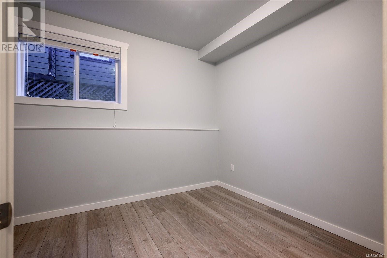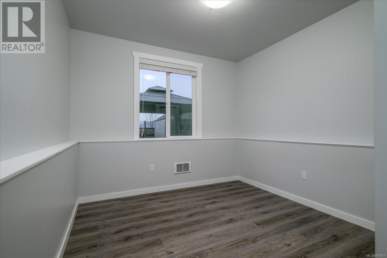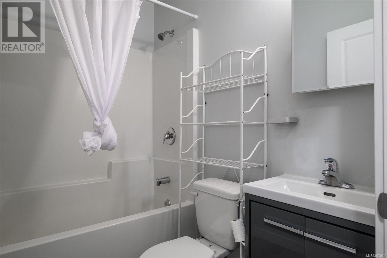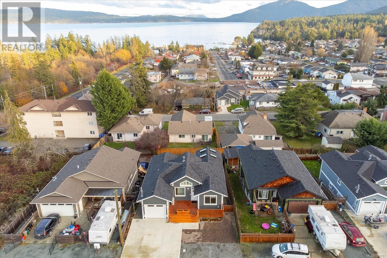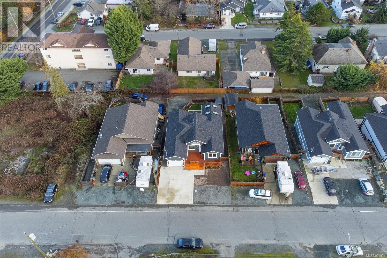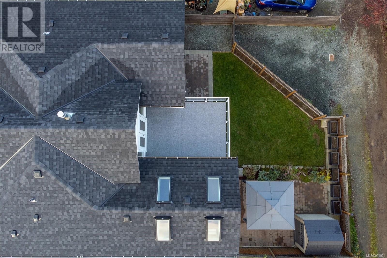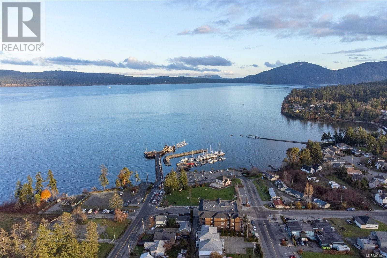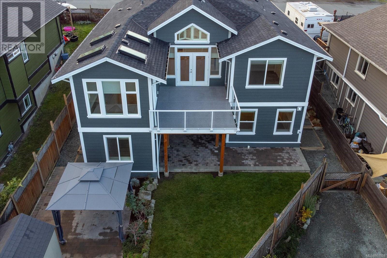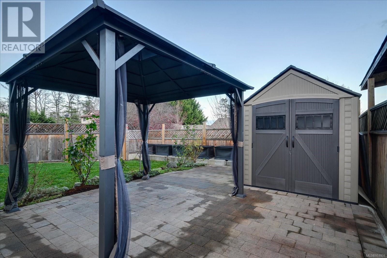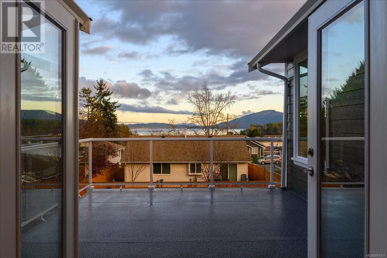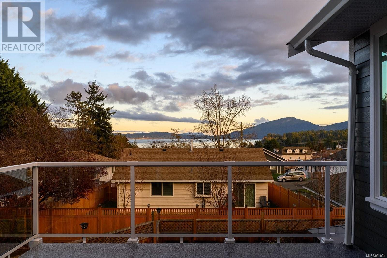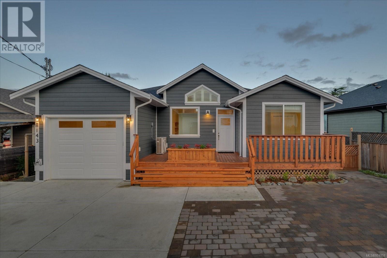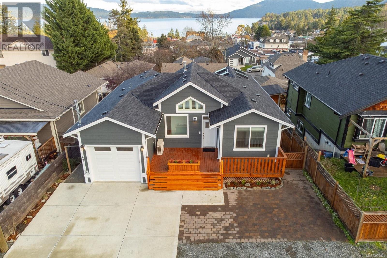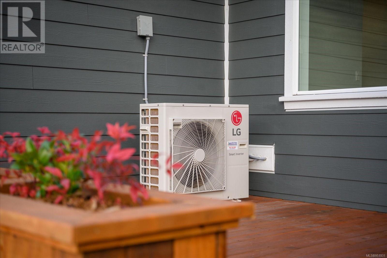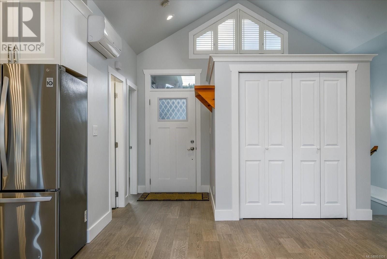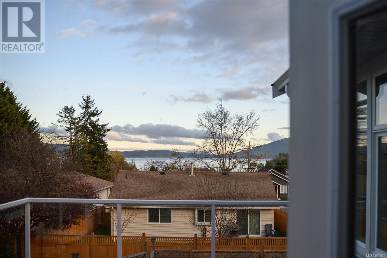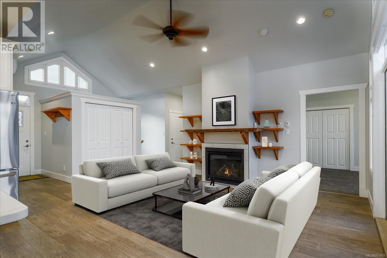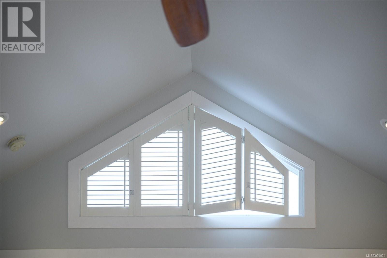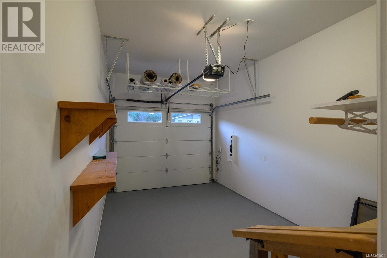8143 Edmund St Crofton, British Columbia V0R 1R0
$888,000
This Spacious home is located in the charming seaside community of Crofton. Includes 5 bedrooms, bathrooms, and a nice legal suite as a mortgage helper. Situated on a quiet road and only steps from the community center/pool and within a short walk to the beach walkways, elementary school, hiking trails, Salt Spring Ferry and down town shopping. The main floor features 9ft ceilings, engineered hardwood and carpeted floors and captivating views from the open concept kitchen, living and dining areas. The master bedroom with 4 pc ensuite is also on this floor with an additional den ( or bedroom), laundry room, bright kitchen with pantry and white shaker cupboards and the beautiful dining area with sky Lights and Large windows with views of Osborne Bay. The back deck is easily accessed through french doors from the living room. Downstairs, as part of the main home you will find another bedroom, a 4pc bath and a large flex room. The legal two bedroom suite is private from the home and has its own entrance, in unit laundry and lane parking- making it an ideal mortgage helper, or guest suite. A few key highlights about the home include heated tile in the master ensuite, Heat exchange system, Natural gas fireplace with fan in main living area and heat recovery system. This home is definitely worth putting on your list, All data and measurements are approximate and must be verified if important. (id:32872)
Property Details
| MLS® Number | 951931 |
| Property Type | Single Family |
| Neigbourhood | Crofton |
| Features | Other, Marine Oriented |
| Parking Space Total | 4 |
| Plan | Vip739 |
| Structure | Shed |
| View Type | Mountain View, Ocean View |
Building
| Bathroom Total | 4 |
| Bedrooms Total | 5 |
| Constructed Date | 2020 |
| Cooling Type | Air Conditioned, Fully Air Conditioned, Wall Unit, See Remarks |
| Fireplace Present | Yes |
| Fireplace Total | 2 |
| Heating Fuel | Electric, Natural Gas |
| Heating Type | Other, Heat Pump, Heat Recovery Ventilation (hrv) |
| Size Interior | 2666 Sqft |
| Total Finished Area | 2666 Sqft |
| Type | House |
Land
| Access Type | Road Access |
| Acreage | No |
| Size Irregular | 5300 |
| Size Total | 5300 Sqft |
| Size Total Text | 5300 Sqft |
| Zoning Description | R3 |
| Zoning Type | Residential |
Rooms
| Level | Type | Length | Width | Dimensions |
|---|---|---|---|---|
| Lower Level | Bathroom | 4-Piece | ||
| Lower Level | Bedroom | 9'6 x 10'8 | ||
| Lower Level | Recreation Room | 21'7 x 9'9 | ||
| Lower Level | Bathroom | 4-Piece | ||
| Lower Level | Bedroom | 10'8 x 12'0 | ||
| Lower Level | Bedroom | 10'2 x 13'7 | ||
| Lower Level | Living Room | 12'2 x 9'0 | ||
| Main Level | Dining Room | 10'11 x 15'5 | ||
| Main Level | Bathroom | 5'5 x 5'9 | ||
| Main Level | Kitchen | 11'3 x 15'9 | ||
| Main Level | Living Room | 13'8 x 18'10 | ||
| Main Level | Ensuite | 4-Piece | ||
| Main Level | Primary Bedroom | 10'8 x 14'0 | ||
| Main Level | Bedroom | 10'11 x 10'10 | ||
| Additional Accommodation | Kitchen | 16'7 x 10'1 |
https://www.realtor.ca/real-estate/26452255/8143-edmund-st-crofton-crofton
Interested?
Contact us for more information
Travis Carmichael

4200 Island Highway North
Nanaimo, British Columbia V9T 1W6
(250) 758-7653
(250) 758-8477
royallepagenanaimo.ca/



