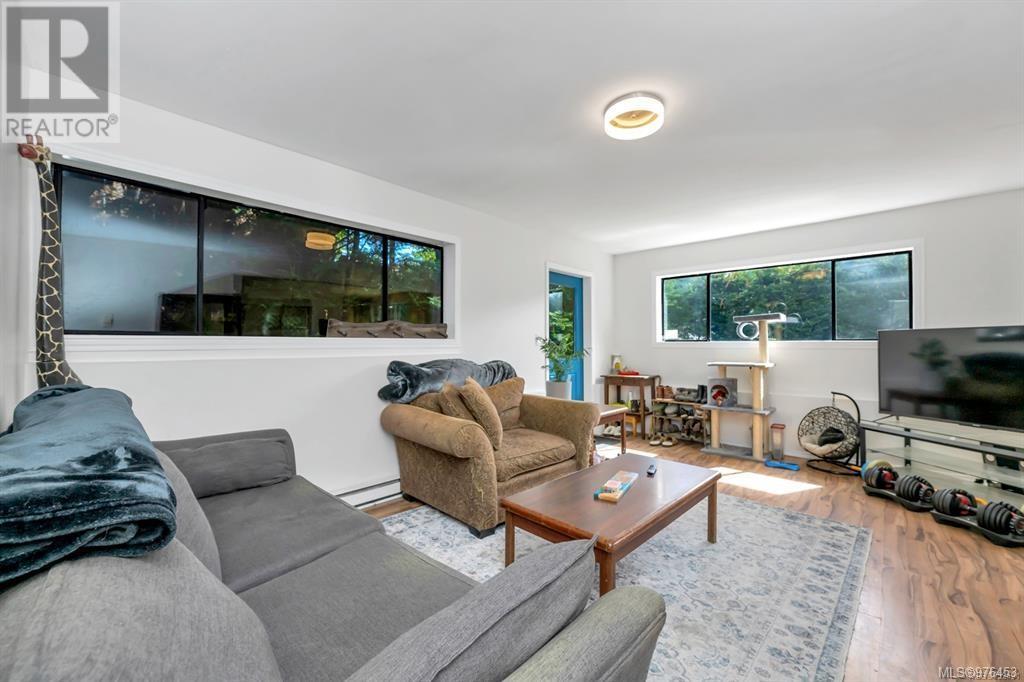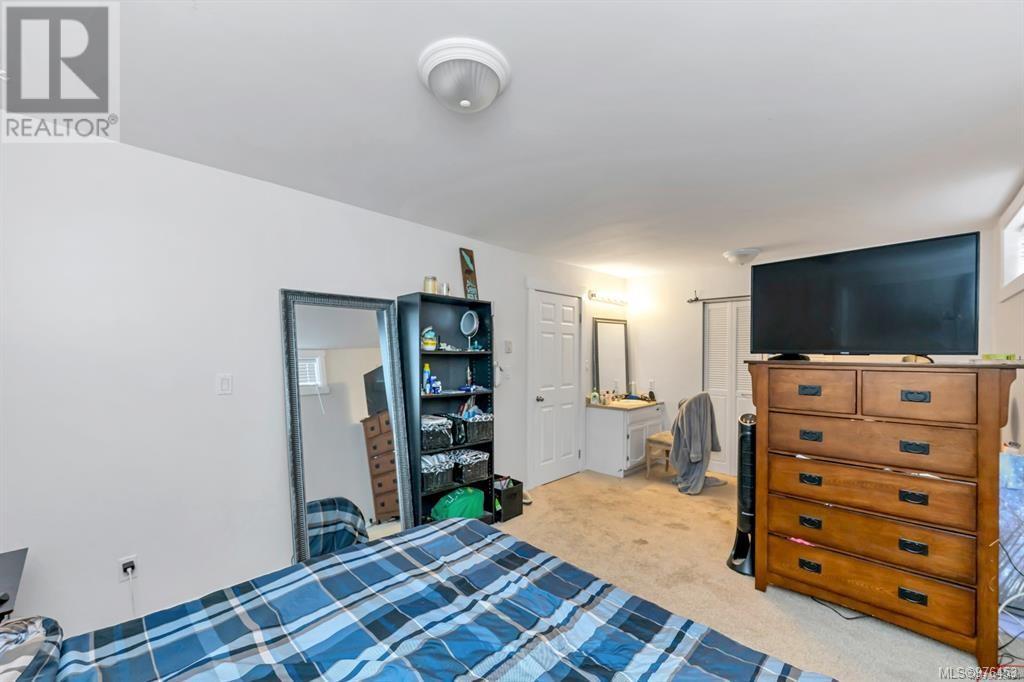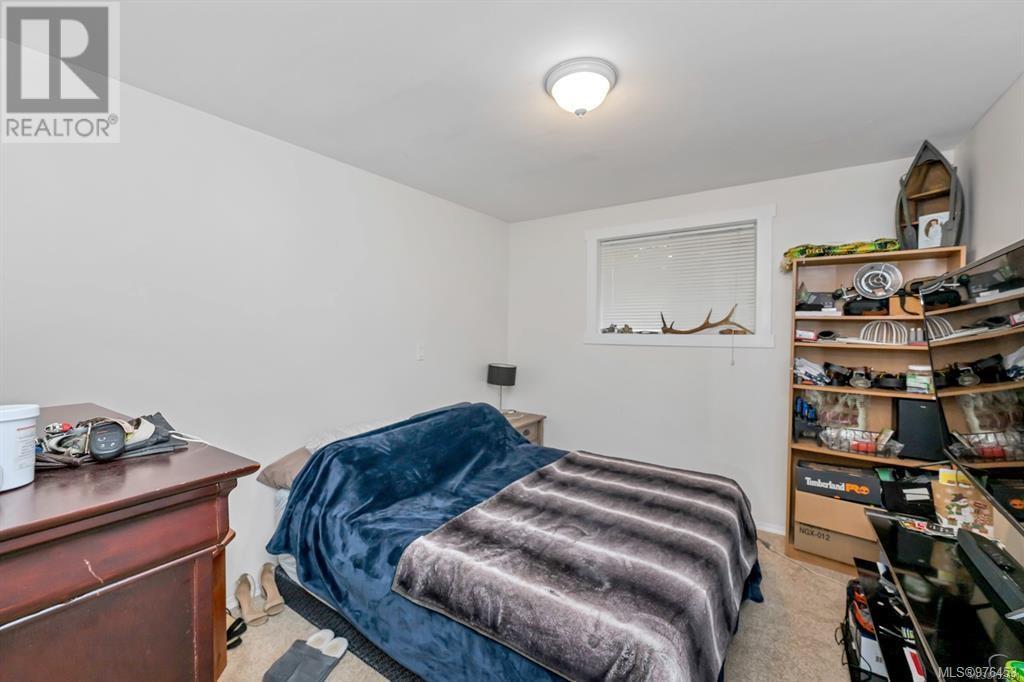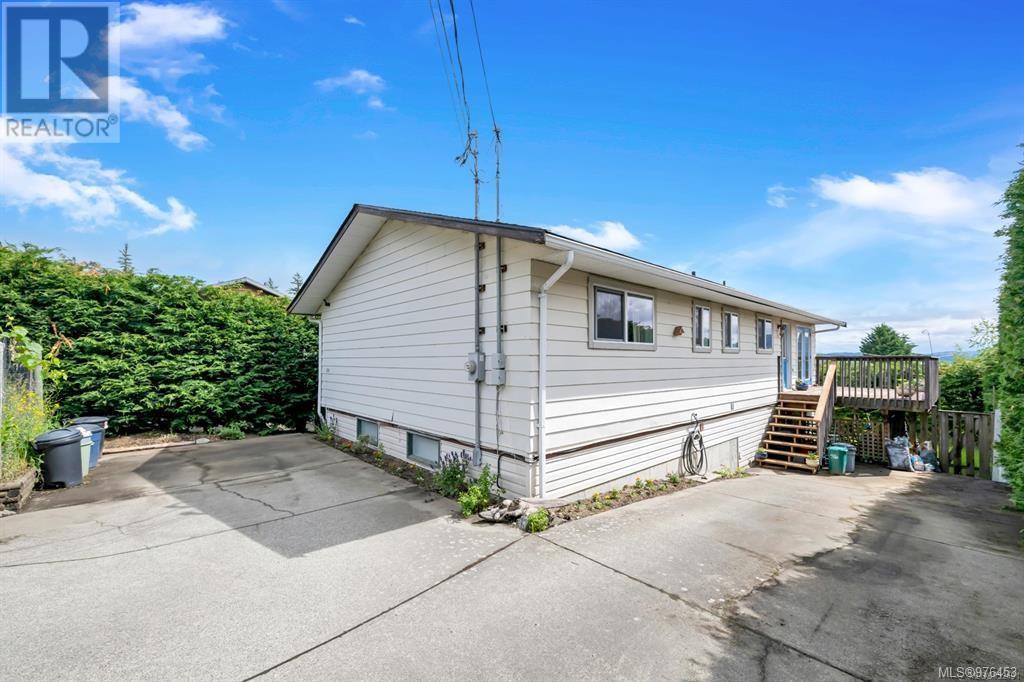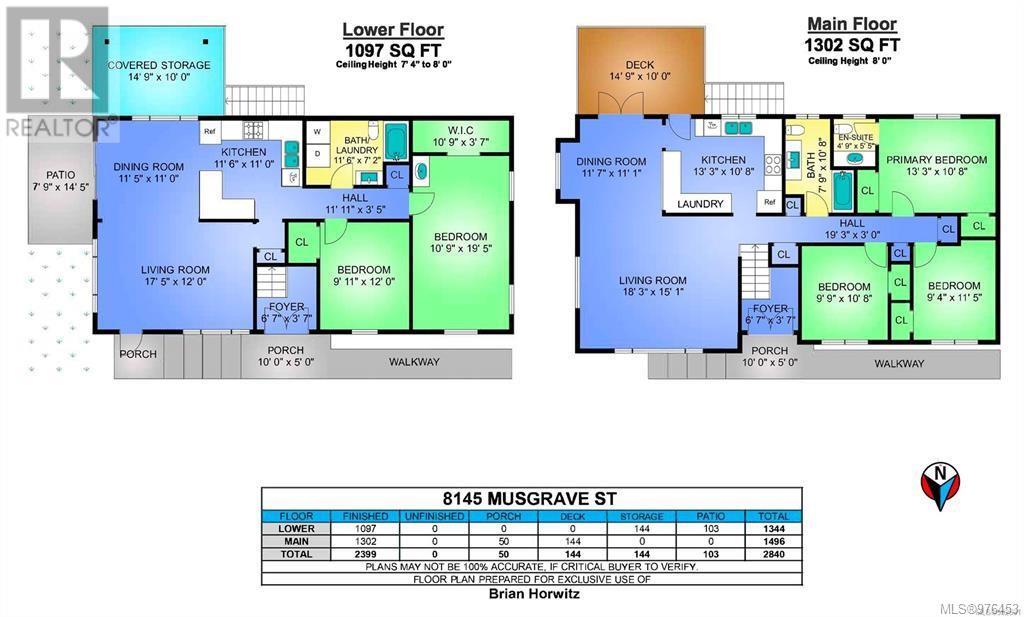8145 Musgrave St Crofton, British Columbia V0R 1R0
$699,000
ATTENTION INVESTORS and FIRST TIME HOMEBUYERS! This well loved and cared for family home has so much to offer including a great 2-bedroom suite currently rented for $1,900 month-to-month by lovely tenants who would like to stay. Upper level will be vacant upon completion allowing for a great mortgage helper OR excellent CASH FLOW real estate investment only 15 minutes from the new state of the art hospital currently under construction. Featuring 5 bedrooms, 3 bathrooms, 2 kitchens, 2 sets of laundry, a new roof as of 2020, plenty of parking, room for an RV, lush cedar hedges providing great privacy and a charming backyard with multiple raised garden beds ready for your green thumb! Offering a lovely OCEAN VIEW with majestic sunrises, the primary 3-bed, 2-bath, upper-level features new windows, engineered hardwood floors, a master ensuite and a spacious deck with brand new stairs! The lower 2-bed, 1-bath, GROUND-LEVEL walk-out, built in 2006, features a new kitchen with butcher block countertops, a fully renovated bathroom, newer bedroom windows, a WETT certified pellet stove, a sliding door to the concrete patio and a huge master bedroom with a large walk-in closet. Located in a lovely neighbourhood within walking distance to coffee shops, pubs, the ferry terminal, the beach, the lovely seawalk, a fantastic elementary school, large fields, tennis courts, hiking trails and the community outdoor pool just down the road! (id:32872)
Property Details
| MLS® Number | 976453 |
| Property Type | Single Family |
| Neigbourhood | Crofton |
| Features | Other |
| Parking Space Total | 4 |
| Plan | Vip79656 |
| View Type | Mountain View, Ocean View |
Building
| Bathroom Total | 3 |
| Bedrooms Total | 5 |
| Cooling Type | None |
| Fireplace Present | Yes |
| Fireplace Total | 1 |
| Heating Type | Baseboard Heaters, Other |
| Size Interior | 2399 Sqft |
| Total Finished Area | 2399 Sqft |
| Type | House |
Land
| Acreage | No |
| Size Irregular | 5285 |
| Size Total | 5285 Sqft |
| Size Total Text | 5285 Sqft |
| Zoning Description | R3 |
| Zoning Type | Residential |
Rooms
| Level | Type | Length | Width | Dimensions |
|---|---|---|---|---|
| Lower Level | Primary Bedroom | 10'9 x 19'5 | ||
| Lower Level | Bedroom | 9'11 x 12'0 | ||
| Lower Level | Bathroom | 11'6 x 7'2 | ||
| Lower Level | Kitchen | 11'6 x 11'0 | ||
| Lower Level | Dining Room | 11'5 x 11'0 | ||
| Lower Level | Living Room | 17'5 x 2'0 | ||
| Main Level | Bedroom | 9'4 x 11'5 | ||
| Main Level | Bedroom | 9'9 x 10'8 | ||
| Main Level | Ensuite | 4'9 x 5'5 | ||
| Main Level | Primary Bedroom | 13'3 x 10'8 | ||
| Main Level | Bathroom | 7'9 x 10'8 | ||
| Main Level | Kitchen | 13'3 x 10'8 | ||
| Main Level | Dining Room | 11'7 x 11'1 | ||
| Main Level | Living Room | 18'3 x 15'1 |
https://www.realtor.ca/real-estate/27442439/8145-musgrave-st-crofton-crofton
Interested?
Contact us for more information
Brian Horwitz
brianhorwitz.ca/
1789 Wilmot Road
Cowichan Bay, British Columbia V0R 1N1
(250) 220-4561





























