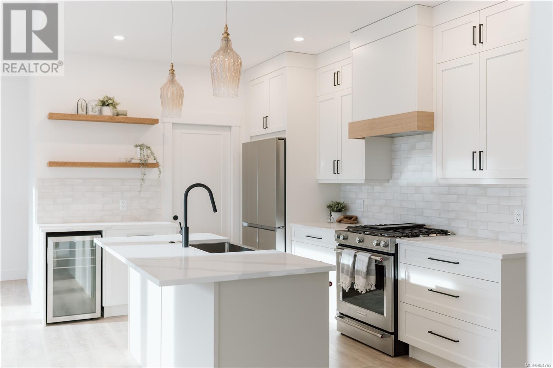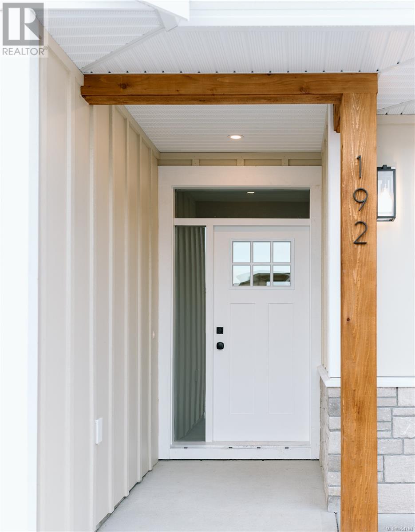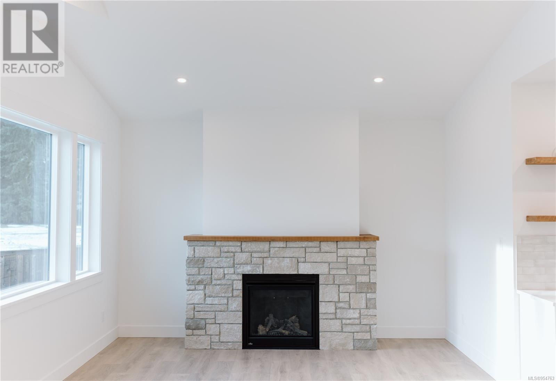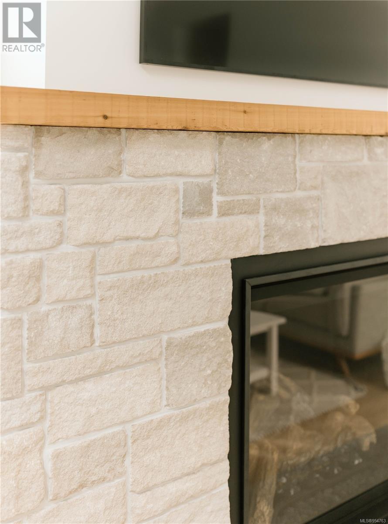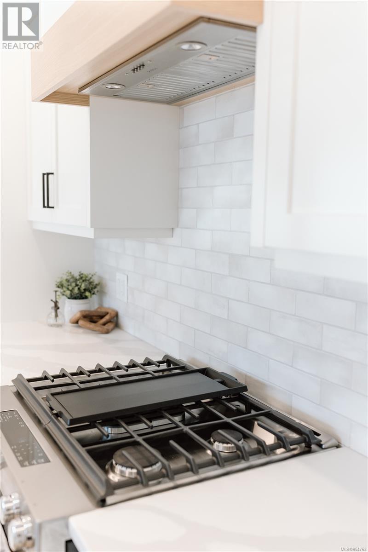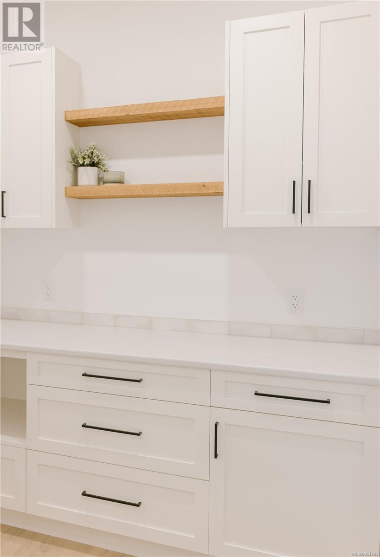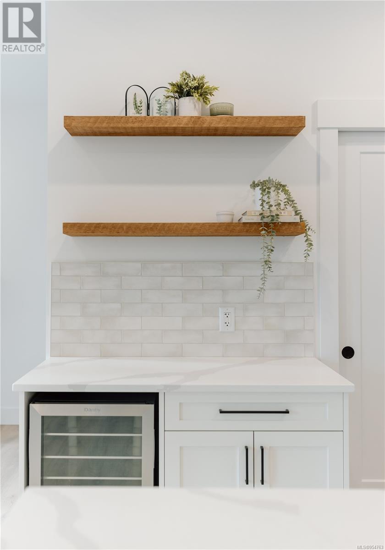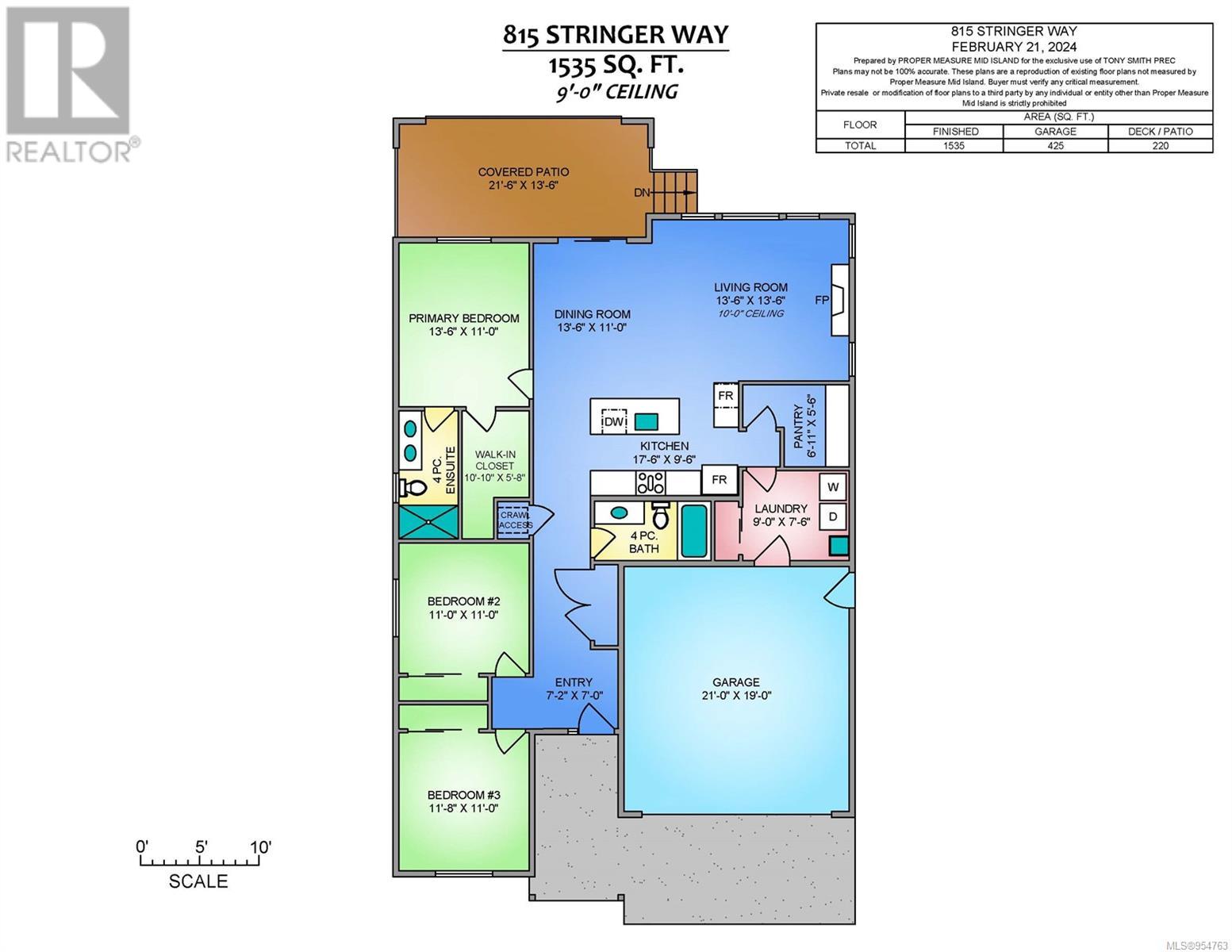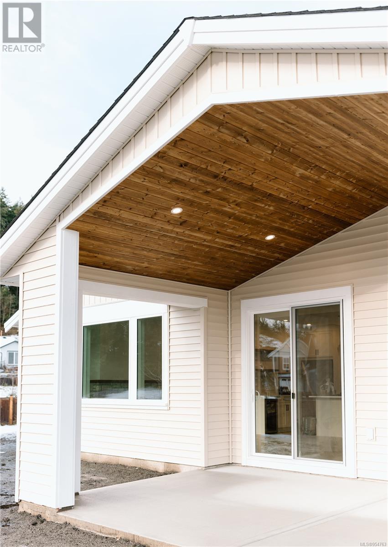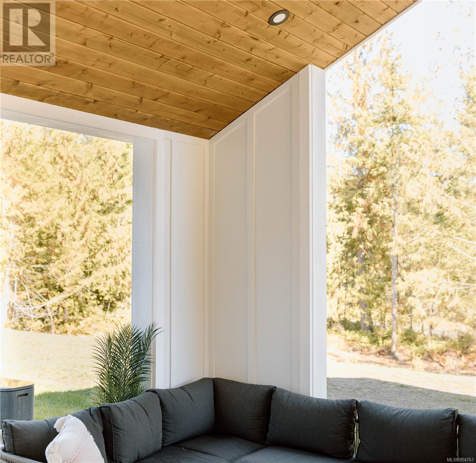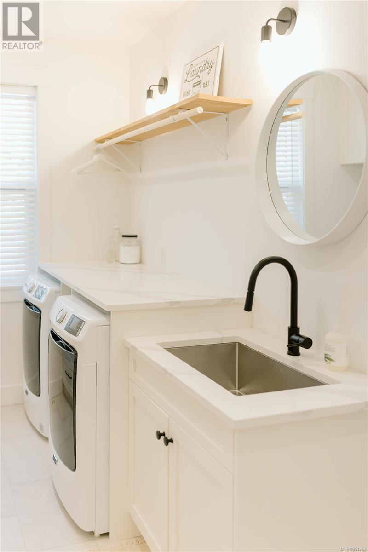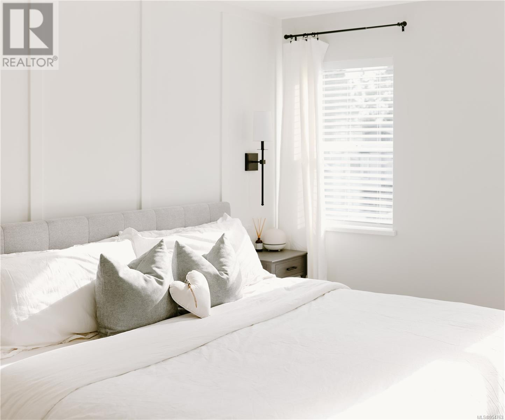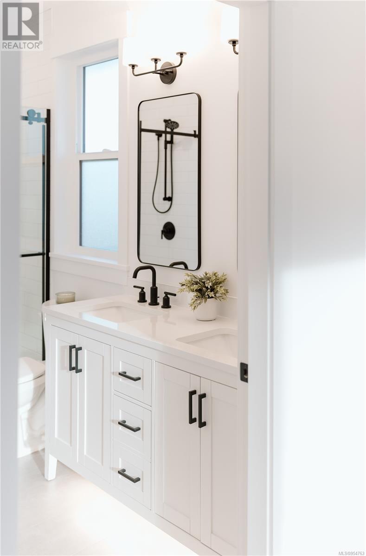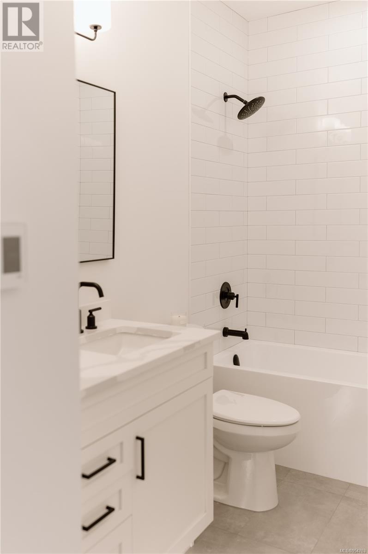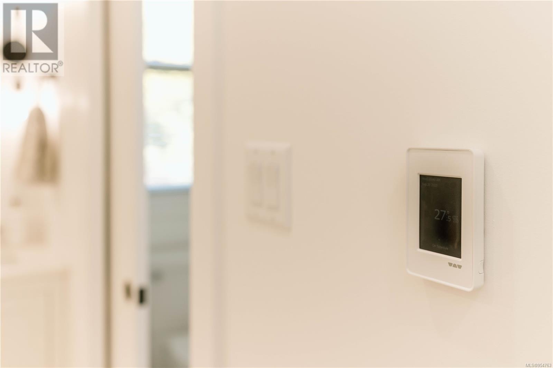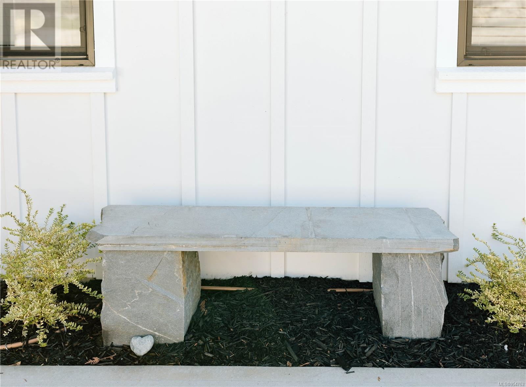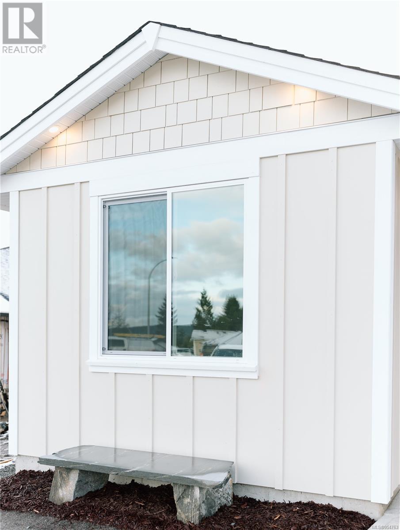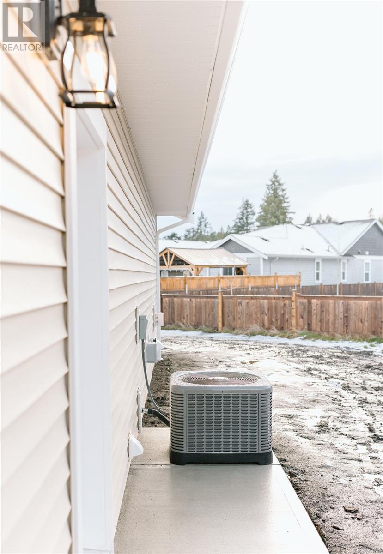815 Stringer Way Ladysmith, British Columbia V9G 0A7
$899,000
Coming Soon! Marban Construction and Design is excited to offer another sought after Rancher located in Ladysmith's newest subdivision ''Sanderson Estates''. Your new home will be set on a 12,632 sq. ft. lot surrounded by beautiful greenspace and dedicated park across the street. The home will offer 1,535 sq. ft. of high quality finished living space that includes 3 bedrooms, 2 baths, walk in pantry, 9 ft ceilings throughout with coffered 10 ft ceilings in the living room. You will love the spacious covered patio area that is pre-wired for a hot tub offering year round enjoyment. Other features of this home include: Hardi board siding, gas fireplace with natural stone, natural gas furnace, air conditioning, walk in pantry, high quality laminate flooring, quartz counter tops in kitchen and bathrooms, a luxurious ensuite with heated tile floors and tile shower walls in the bathrooms. A full appliance package, landscaping, fenced yard with irrigation system and gutter guards will also compliment this beautiful modern new home. Estimated completion is June 15th 2024. (id:32872)
Property Details
| MLS® Number | 954763 |
| Property Type | Single Family |
| Neigbourhood | Ladysmith |
| Features | Cul-de-sac, Curb & Gutter, Level Lot, Park Setting, Southern Exposure, Wooded Area, Corner Site, Other, Marine Oriented |
| Parking Space Total | 4 |
| Structure | Patio(s) |
Building
| Bathroom Total | 2 |
| Bedrooms Total | 3 |
| Architectural Style | Contemporary |
| Constructed Date | 2024 |
| Cooling Type | Air Conditioned |
| Fireplace Present | Yes |
| Fireplace Total | 1 |
| Heating Fuel | Natural Gas, Other |
| Heating Type | Forced Air |
| Size Interior | 1535 Sqft |
| Total Finished Area | 1535 Sqft |
| Type | House |
Land
| Access Type | Road Access |
| Acreage | No |
| Size Irregular | 12632 |
| Size Total | 12632 Sqft |
| Size Total Text | 12632 Sqft |
| Zoning Description | R-1 |
| Zoning Type | Residential |
Rooms
| Level | Type | Length | Width | Dimensions |
|---|---|---|---|---|
| Main Level | Pantry | 6'1 x 5'6 | ||
| Main Level | Bathroom | 4-Piece | ||
| Main Level | Ensuite | 4-Piece | ||
| Main Level | Patio | 21'6 x 13'6 | ||
| Main Level | Laundry Room | 9 ft | 9 ft x Measurements not available | |
| Main Level | Kitchen | 17'6 x 9'6 | ||
| Main Level | Living Room | 13'6 x 13'6 | ||
| Main Level | Dining Room | 11 ft | Measurements not available x 11 ft | |
| Main Level | Primary Bedroom | 11 ft | Measurements not available x 11 ft | |
| Main Level | Bedroom | 11 ft | 11 ft | 11 ft x 11 ft |
| Main Level | Bedroom | 11 ft | Measurements not available x 11 ft | |
| Main Level | Entrance | 7 ft | Measurements not available x 7 ft |
https://www.realtor.ca/real-estate/26566820/815-stringer-way-ladysmith-ladysmith
Interested?
Contact us for more information
Tony Smith
Personal Real Estate Corporation
tonysmithsells.com/

#1 - 5140 Metral Drive
Nanaimo, British Columbia V9T 2K8
(250) 751-1223
(800) 916-9229
(250) 751-1300
www.remaxofnanaimo.com/


