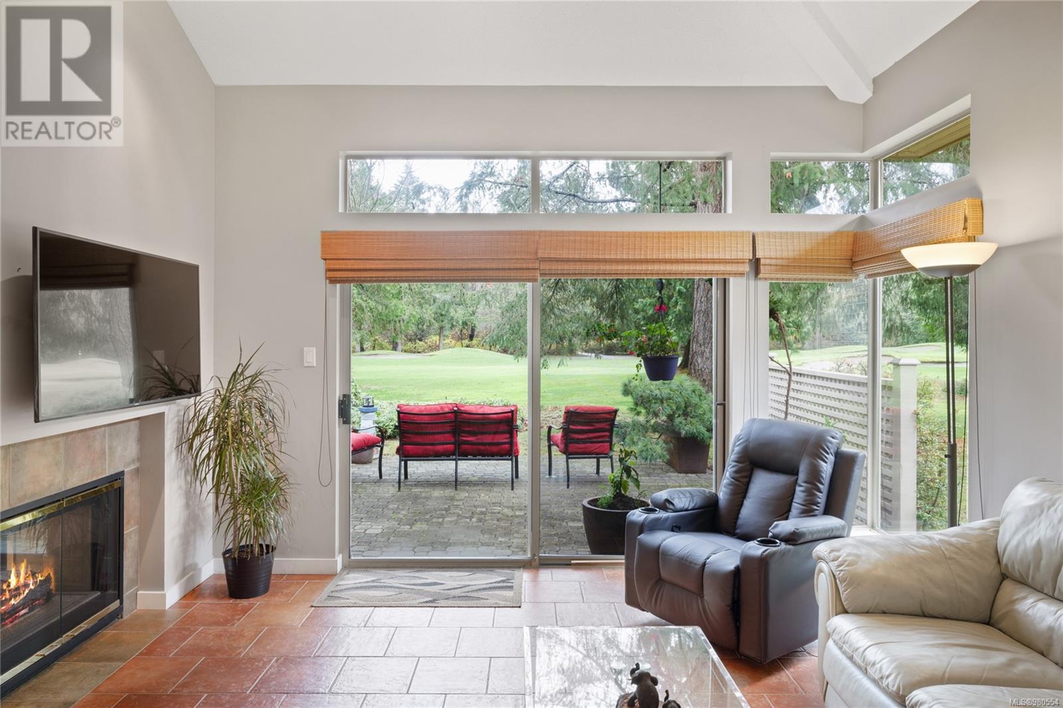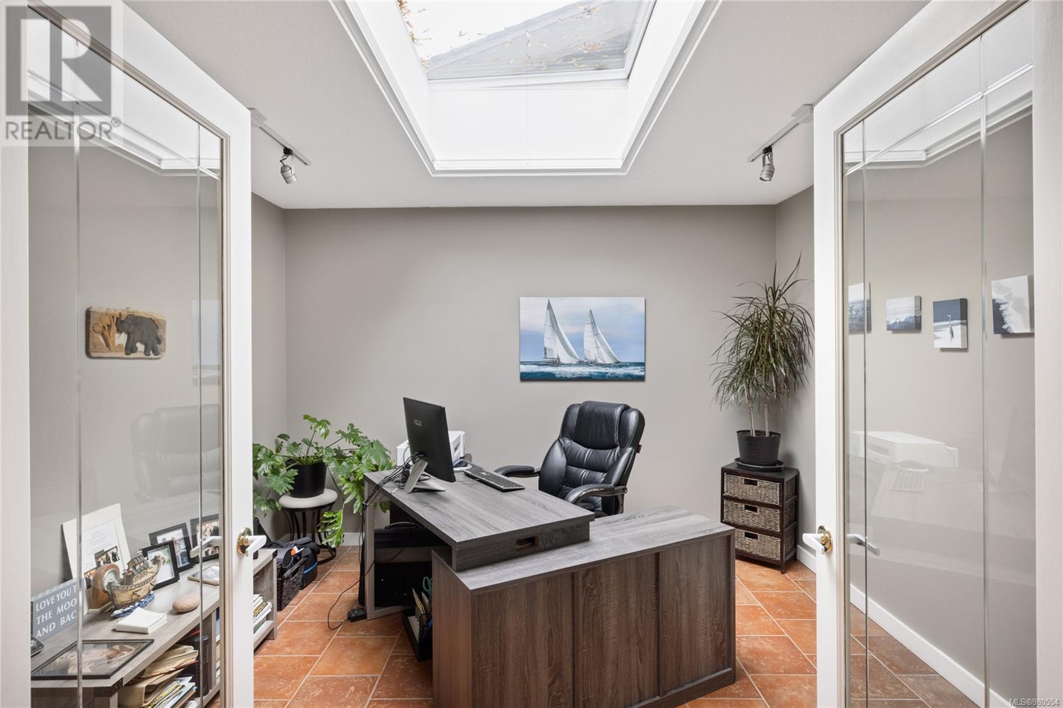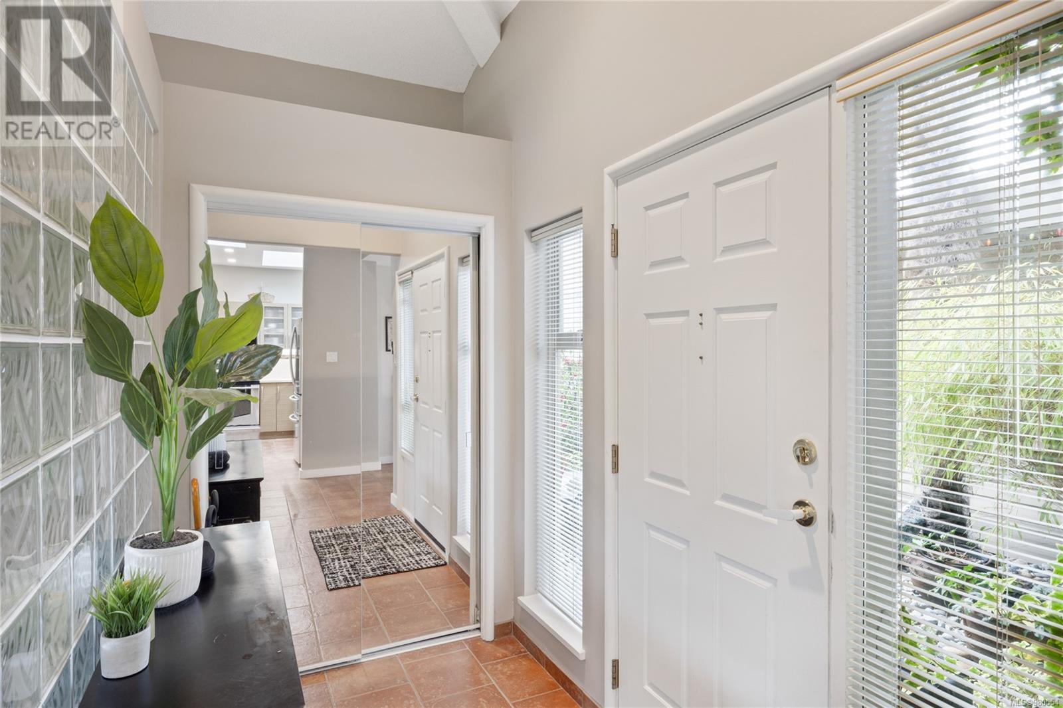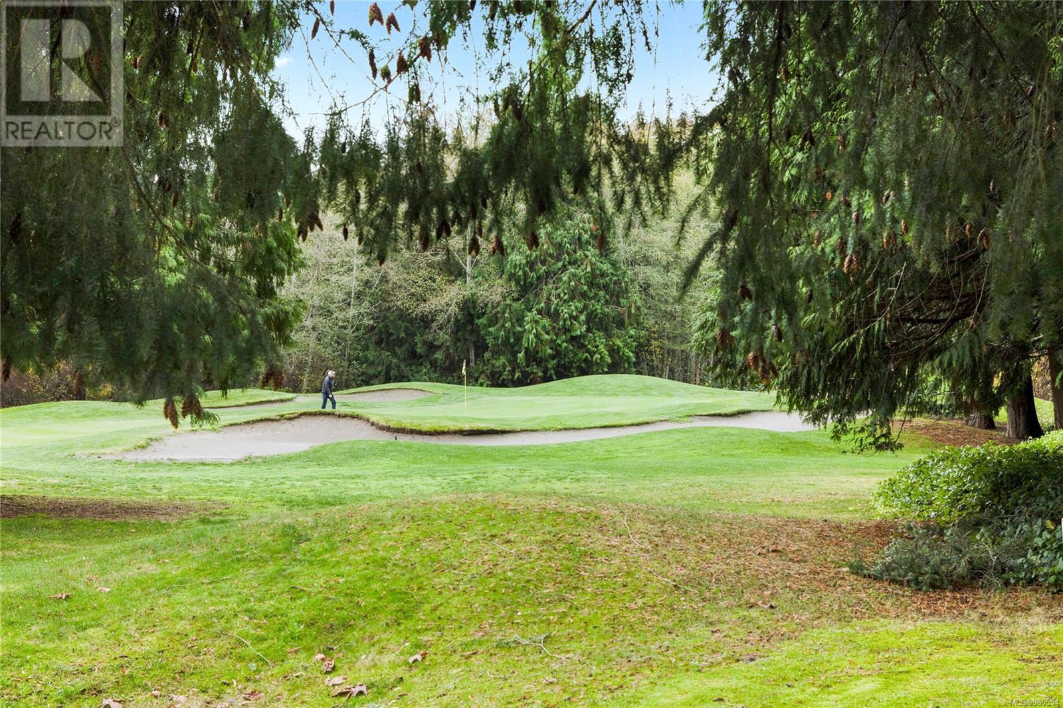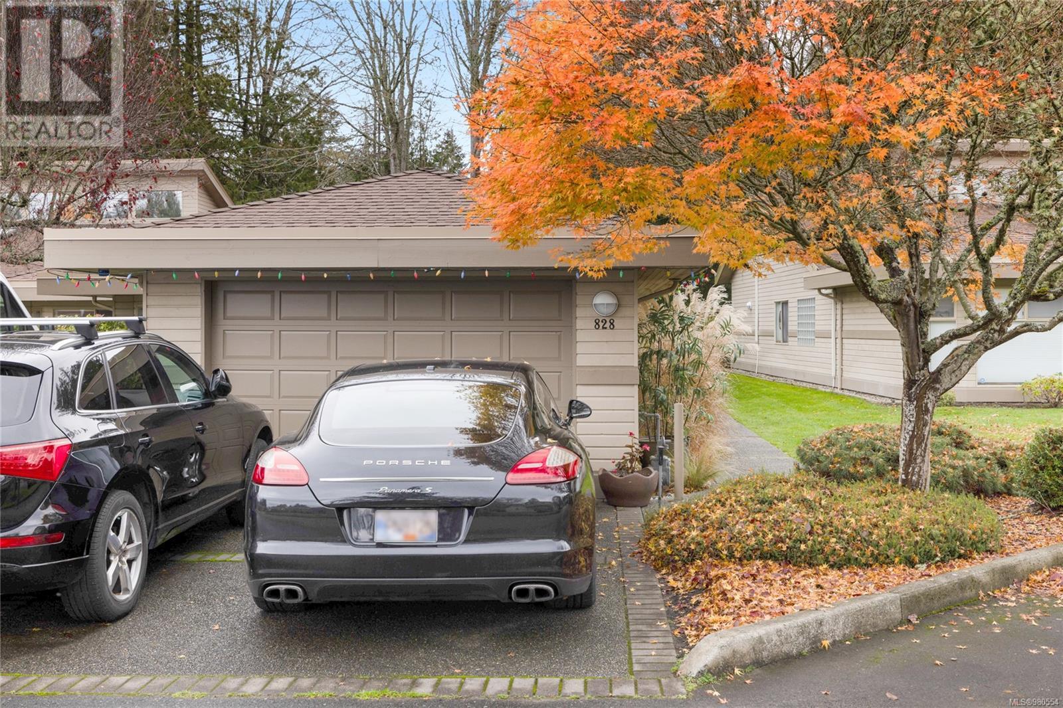828 Lakes Blvd Parksville, British Columbia V9P 2P8
$794,900Maintenance,
$629.40 Monthly
Maintenance,
$629.40 Monthly''You've got to come and see this''... this gorgeous patio home is priced to sell and fully updated w/quick possession available! St. Andrews is known for its exceptional quality patio homes and gorgeous landscaping. Within moments you have all the amenities; beaches, shopping, walking trails and the marina. This quiet end-unit has a welcoming open design and is situated right on Morningstar Golf Course protected by a natural buffer of trees with views to the green. The home features a newer kitchen with, pantry, SS appliances & 2 skylights. A gas fireplace separates the open kitchen and dining room from the generous living room with vaulted ceilings and scenic views all around. The office/den is equipped w/skylight & French doors, while the laundry room w/sink offers a bonus storage room. The primary suite features a bay window, 2 walk-in closets, and a spa-like ensuite. Enjoy the updated main bath which adjoins the guest room. Throughout the home offers new tile, Hunter Douglas blinds/Plantation shutters, & 6 skylights. Enjoy outdoor living on the spacious patio with beautiful scenic views all around. The large garage provides great storage, and the driveway offers 3 full parking spaces. Handicap friendly with pets and rentals allowed. Your Paradise awaits! (Furniture optional) For more info see the 3D tour, video, and floor plan. (id:32872)
Property Details
| MLS® Number | 980554 |
| Property Type | Single Family |
| Neigbourhood | French Creek |
| CommunityFeatures | Pets Allowed, Family Oriented |
| Features | Central Location, Other, Marine Oriented |
| ParkingSpaceTotal | 3 |
| Plan | Vis2920 |
Building
| BathroomTotal | 2 |
| BedroomsTotal | 2 |
| ConstructedDate | 1994 |
| CoolingType | None |
| FireplacePresent | Yes |
| FireplaceTotal | 1 |
| HeatingFuel | Natural Gas, Other |
| SizeInterior | 1988 Sqft |
| TotalFinishedArea | 1663 Sqft |
| Type | Row / Townhouse |
Land
| Acreage | No |
| SizeIrregular | 2018 |
| SizeTotal | 2018 Sqft |
| SizeTotalText | 2018 Sqft |
| ZoningType | Residential |
Rooms
| Level | Type | Length | Width | Dimensions |
|---|---|---|---|---|
| Main Level | Storage | 8'5 x 4'6 | ||
| Main Level | Bathroom | 3-Piece | ||
| Main Level | Ensuite | 4-Piece | ||
| Main Level | Laundry Room | 8'5 x 5'3 | ||
| Main Level | Bedroom | 11'10 x 11'0 | ||
| Main Level | Primary Bedroom | 14'5 x 12'3 | ||
| Main Level | Den | 11'9 x 10'9 | ||
| Main Level | Kitchen | 12'0 x 11'10 | ||
| Main Level | Dining Room | 14'4 x 11'10 | ||
| Main Level | Living Room | 15'0 x 12'11 |
https://www.realtor.ca/real-estate/27650252/828-lakes-blvd-parksville-french-creek
Interested?
Contact us for more information
Nic Wassbauer
Box 1360-679 Memorial
Qualicum Beach, British Columbia V9K 1T4
Rob Ohs
Personal Real Estate Corporation
Box 1360-679 Memorial
Qualicum Beach, British Columbia V9K 1T4












