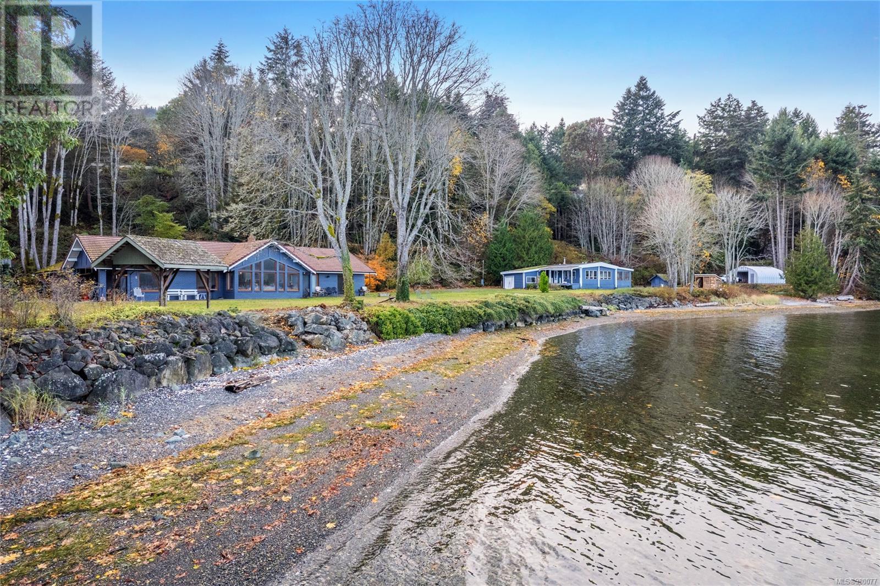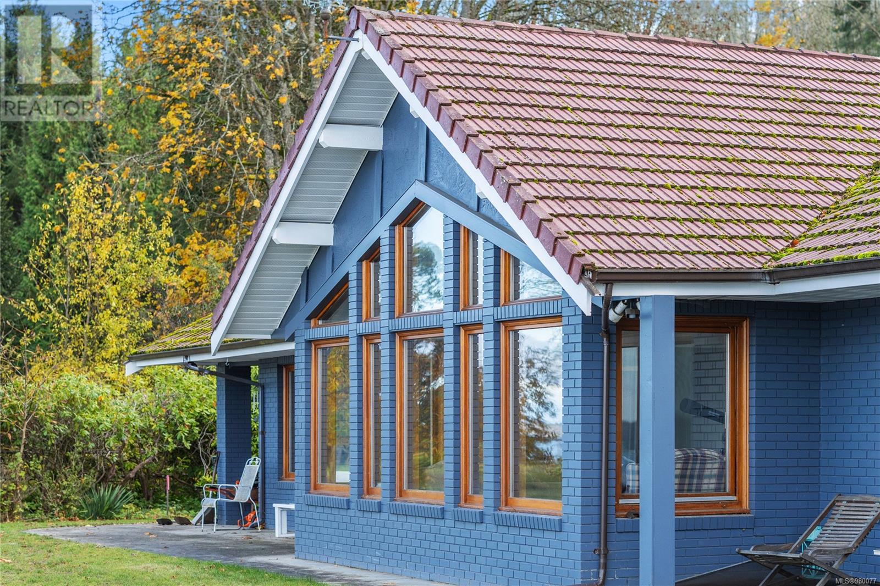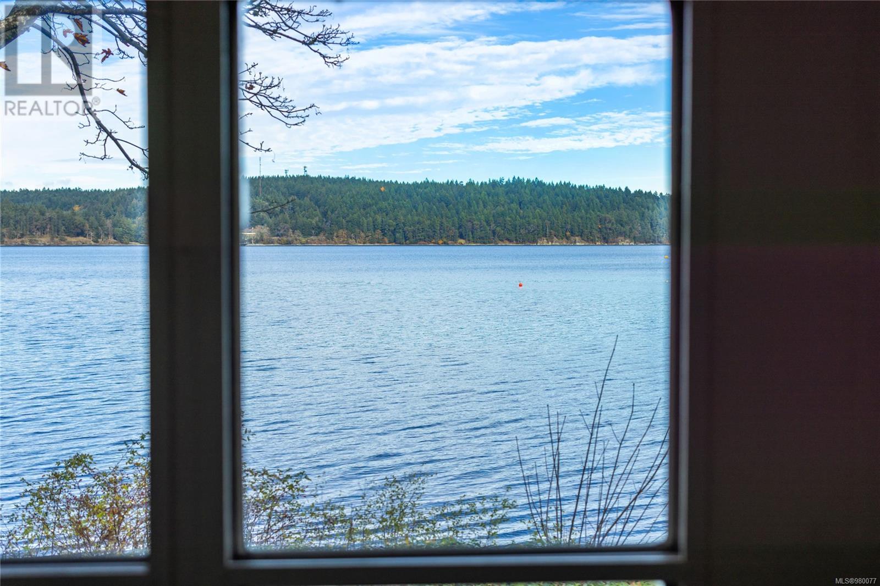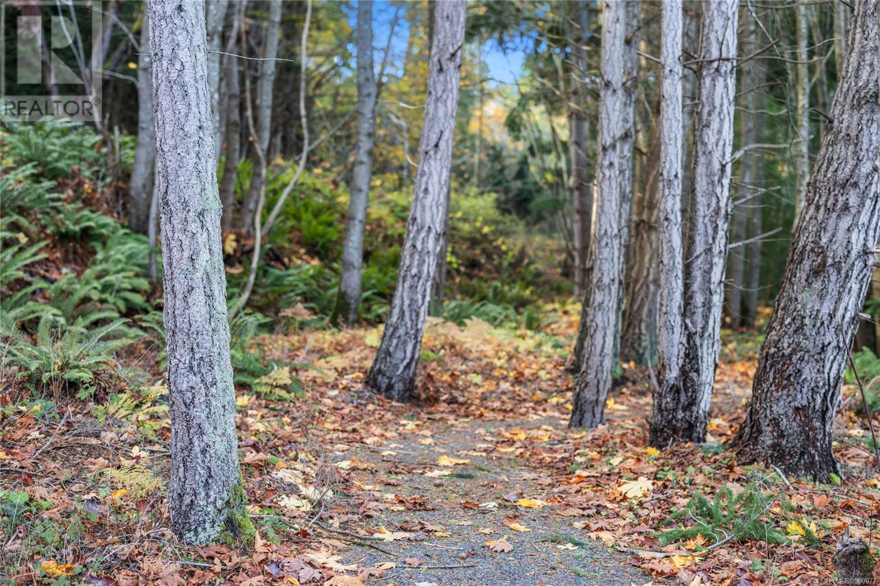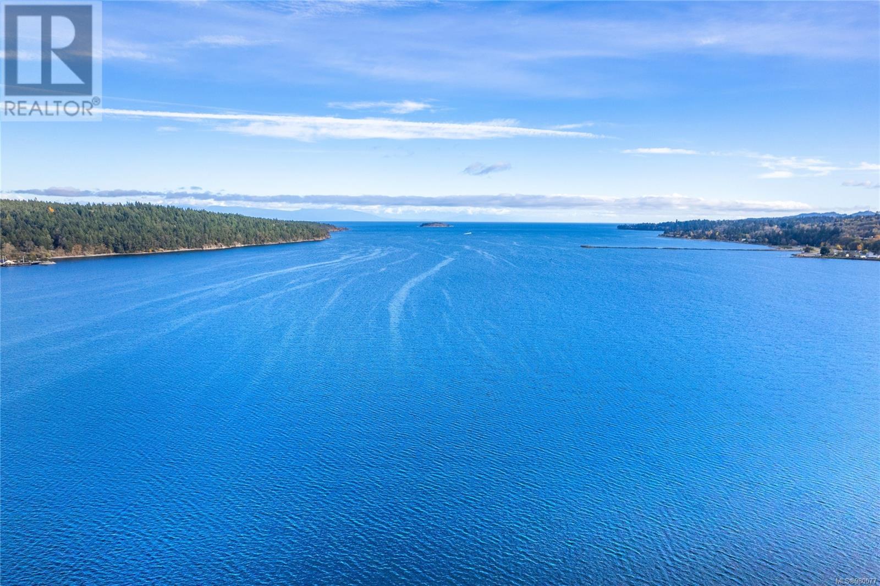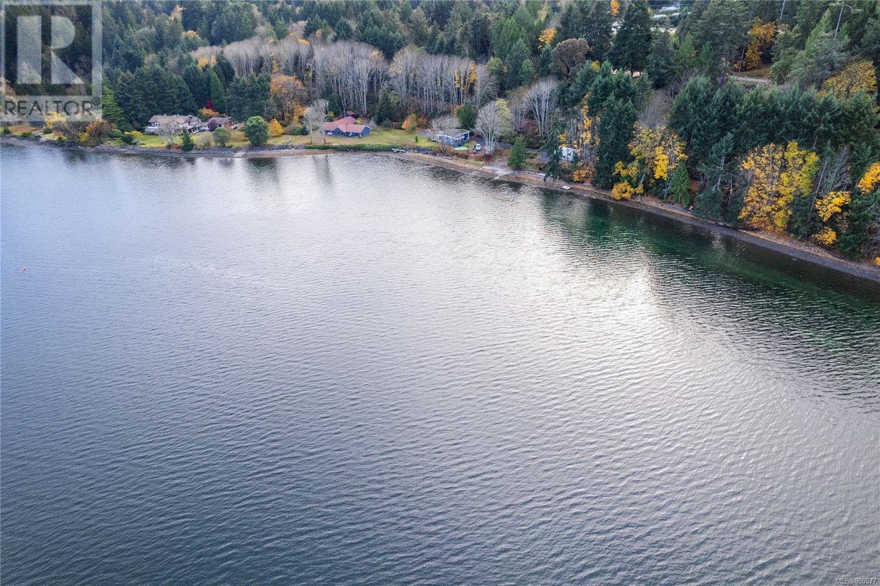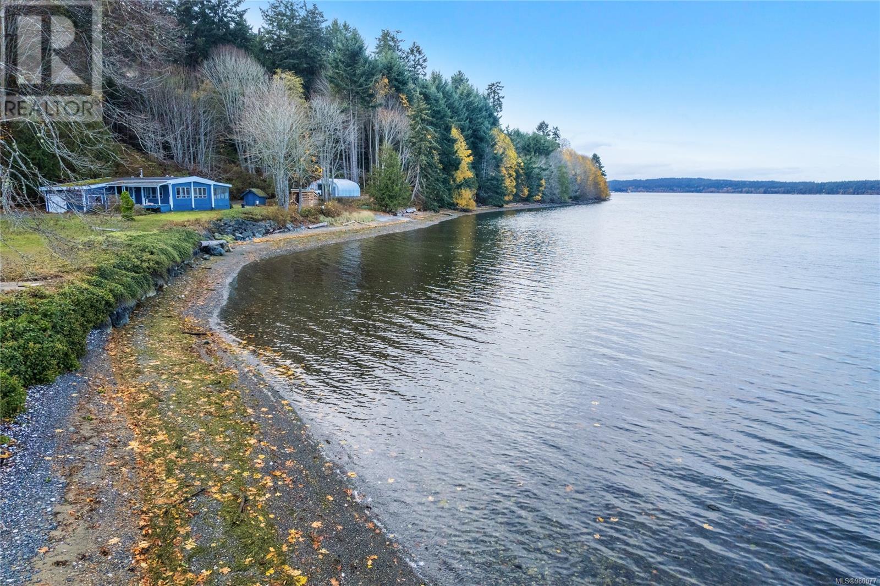8380 Sabre Rd Lantzville, British Columbia V0R 2H0
$1,699,000
Welcome to a one-of-a-kind waterfront sanctuary in lower Lantzville, an expansive 1.47-acre property offering a rare blend of privacy, natural beauty, and access to Nanoose Harbour. Nestled at the end of a private road, this property showcases an impressive 600 ft+ stretch of water frontage, framed by lush landscaping and mature trees. The main residence is a sprawling 2 bed/2 bath rancher that captures awe-inspiring views across the harbour to the DND Naval Base. Adding further appeal, the property includes a spacious 2-bedroom mobile home, a great opportunity for rental income (with some updates needed). The property infrastructure is robust, with two separate septic systems (installed in 2023), a drilled well, and a sizable 25x30 Quonset hut on a concrete slab—ideal for additional storage or workspace. With a large boat launch granting easy access to the harbour and boat moorage, this property is perfect for water enthusiasts, offering a truly unparalleled waterfront lifestyle. (id:32872)
Property Details
| MLS® Number | 980077 |
| Property Type | Single Family |
| Neigbourhood | Lower Lantzville |
| CommunityFeatures | Pets Allowed, Family Oriented |
| Features | Level Lot, Other |
| ParkingSpaceTotal | 6 |
| Plan | Vis1868 |
| ViewType | Mountain View, Ocean View |
| WaterFrontType | Waterfront On Ocean |
Building
| BathroomTotal | 2 |
| BedroomsTotal | 2 |
| Appliances | Jetted Tub |
| ConstructedDate | 1984 |
| CoolingType | None |
| FireplacePresent | Yes |
| FireplaceTotal | 1 |
| HeatingType | Other |
| SizeInterior | 2782 Sqft |
| TotalFinishedArea | 2081 Sqft |
| Type | House |
Land
| Acreage | Yes |
| SizeIrregular | 1.48 |
| SizeTotal | 1.48 Ac |
| SizeTotalText | 1.48 Ac |
| ZoningDescription | Rs1 |
| ZoningType | Residential |
Rooms
| Level | Type | Length | Width | Dimensions |
|---|---|---|---|---|
| Main Level | Den | 11'2 x 6'9 | ||
| Main Level | Bedroom | 12'1 x 9'11 | ||
| Main Level | Ensuite | 4-Piece | ||
| Main Level | Primary Bedroom | 15'8 x 13'10 | ||
| Main Level | Bathroom | 3-Piece | ||
| Main Level | Pantry | 8'7 x 5'9 | ||
| Main Level | Laundry Room | 19'3 x 5'11 | ||
| Main Level | Eating Area | 12'10 x 12'5 | ||
| Main Level | Kitchen | 15'1 x 13'2 | ||
| Main Level | Dining Room | 12'9 x 10'7 | ||
| Main Level | Living Room | 17'10 x 15'1 | ||
| Main Level | Entrance | 11'4 x 5'9 |
https://www.realtor.ca/real-estate/27629315/8380-sabre-rd-lantzville-lower-lantzville
Interested?
Contact us for more information
Nicole Proch
Personal Real Estate Corporation
173 West Island Hwy
Parksville, British Columbia V9P 2H1
Robyn Gervais
Personal Real Estate Corporation
173 West Island Hwy
Parksville, British Columbia V9P 2H1
Bj Estes
Personal Real Estate Corporation
173 West Island Hwy
Parksville, British Columbia V9P 2H1










