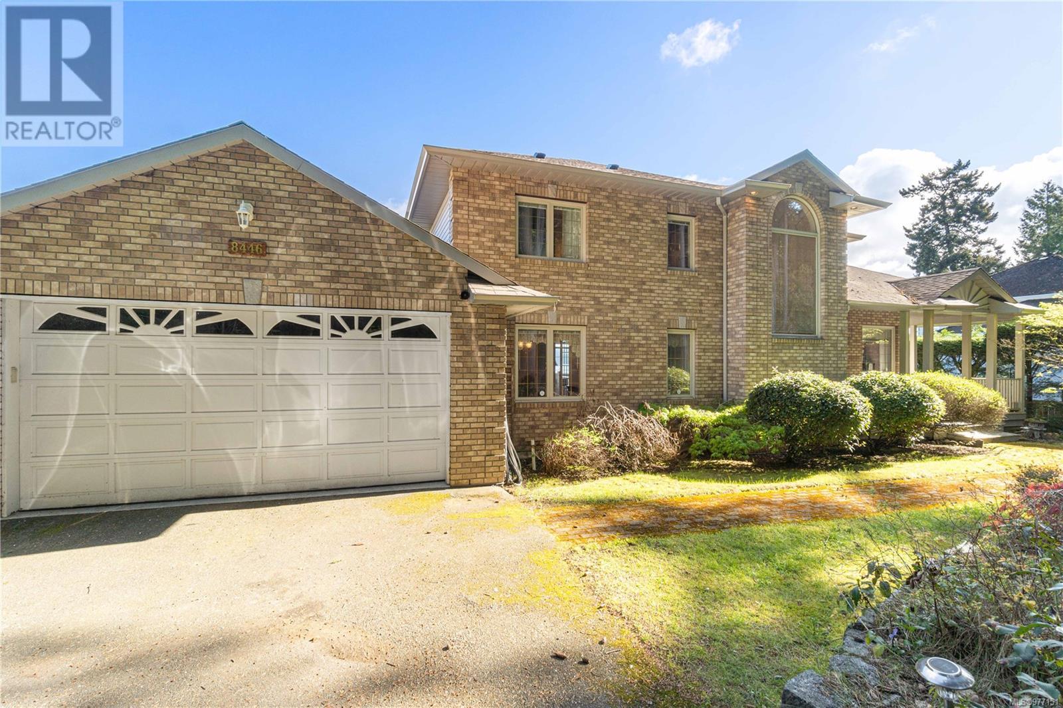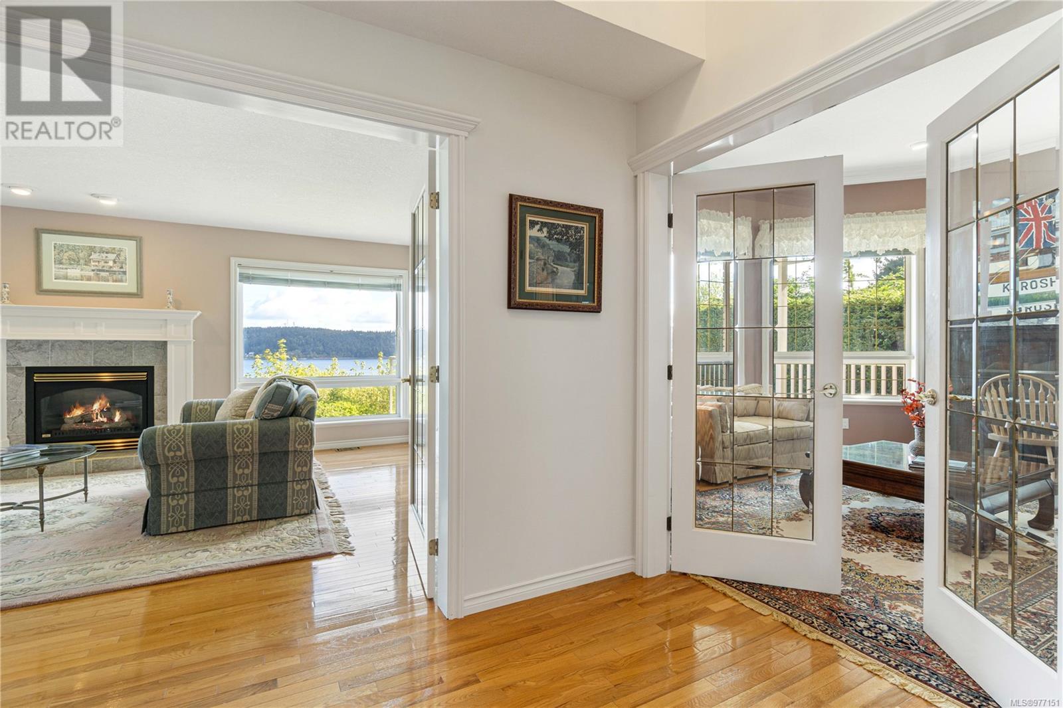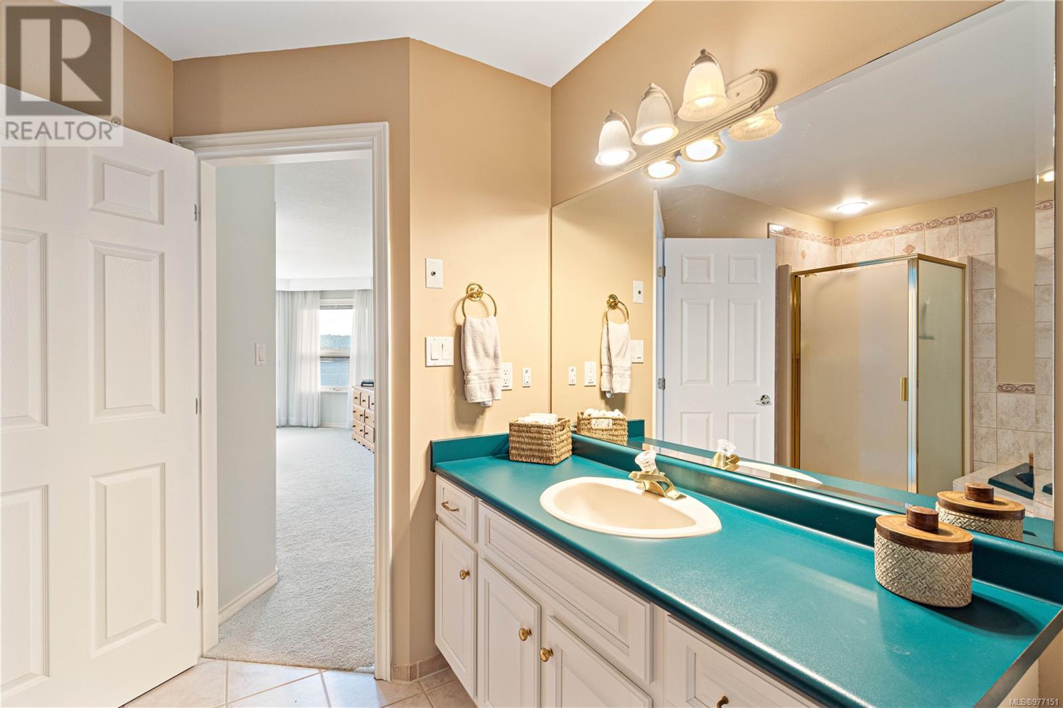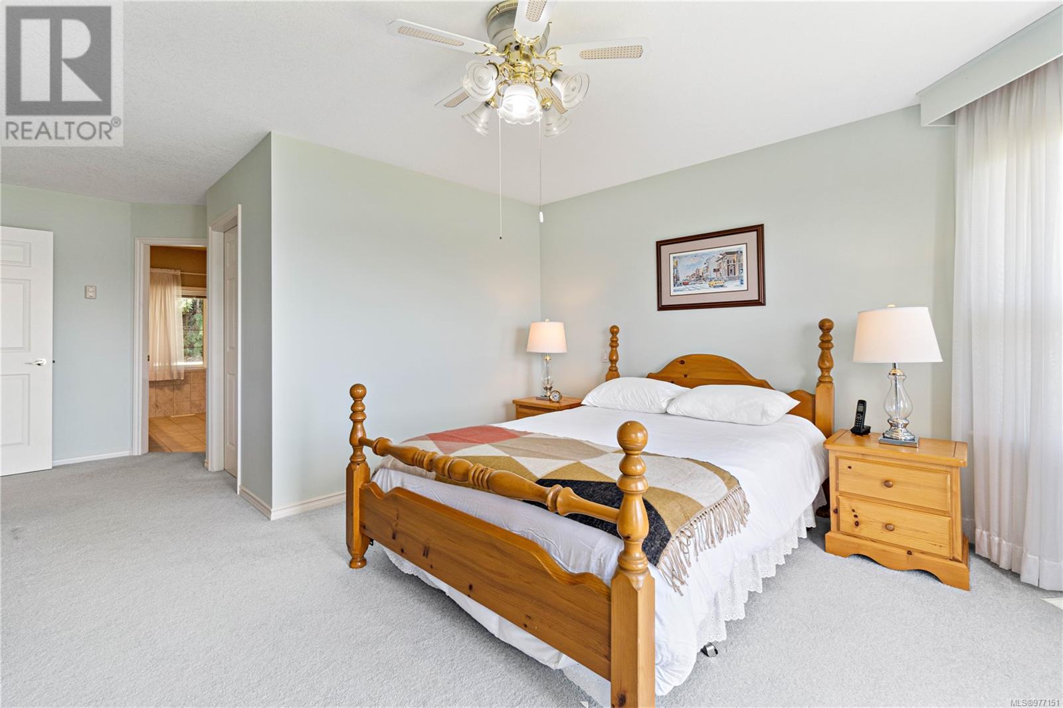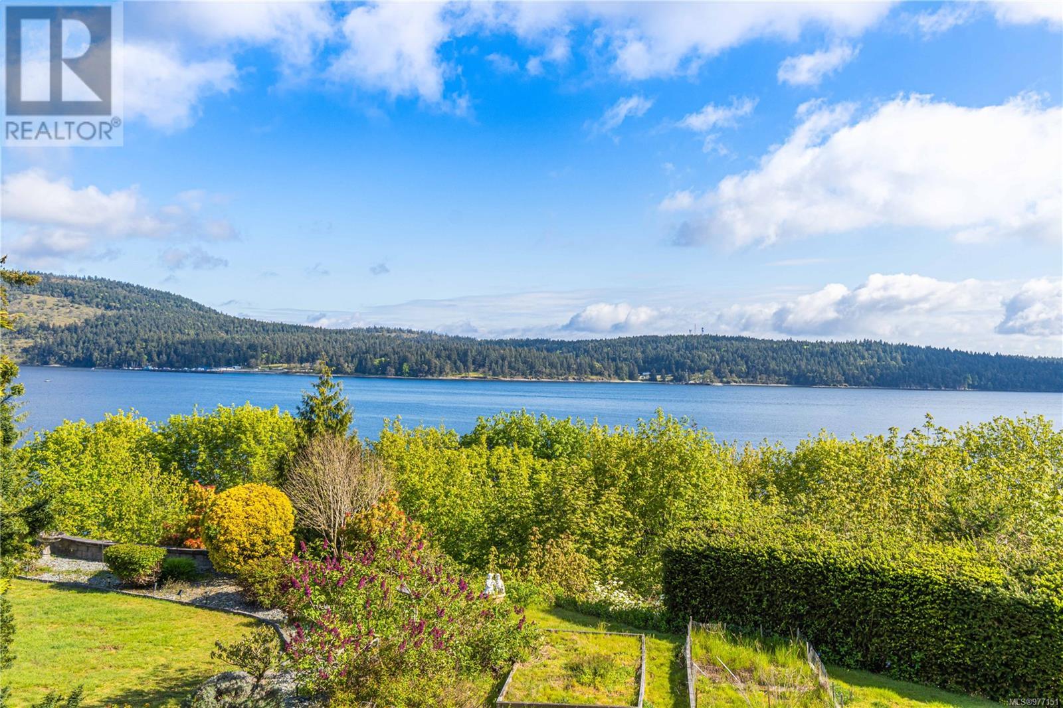8446 Rumming Rd Lantzville, British Columbia V0R 2H0
$1,275,000
This is a superbly built one owner ocean view residence with space to satisfy all family members. Perched above the ocean on a no through road this three level home enjoys wonderful views in a peaceful setting. The main floor features gleaming hard wood floors while the large windows bring in the sunshine. An open concept living room with fireplace and large eating area while the kitchen features lots of cupboard space. There is also a formal dining room and den. Upstairs are three large bedrooms including the primary bedroom where you wake up each day to wonderful views. It also has a 4 piece ensuite and an additional 4 piece bath. The lower level has an un authorized one bed suite where they also can enjoy the views. A large flat yard has lots of room for the kids to play. There are two covered decks providing numerous entertaining options. Its close to both Woodgrove Center and Parksville for shopping. Measurements by Proper Measure buyer to verify. (id:32872)
Property Details
| MLS® Number | 977151 |
| Property Type | Single Family |
| Neigbourhood | Upper Lantzville |
| Features | Other |
| Parking Space Total | 3 |
| View Type | Mountain View, Ocean View |
| Water Front Type | Waterfront On Ocean |
Building
| Bathroom Total | 4 |
| Bedrooms Total | 4 |
| Constructed Date | 1994 |
| Cooling Type | None |
| Fireplace Present | Yes |
| Fireplace Total | 2 |
| Heating Type | Forced Air |
| Size Interior | 4131 Sqft |
| Total Finished Area | 4033 Sqft |
| Type | House |
Parking
| Garage |
Land
| Access Type | Road Access |
| Acreage | No |
| Size Irregular | 17424 |
| Size Total | 17424 Sqft |
| Size Total Text | 17424 Sqft |
| Zoning Type | Residential |
Rooms
| Level | Type | Length | Width | Dimensions |
|---|---|---|---|---|
| Second Level | Ensuite | 4-Piece | ||
| Second Level | Bathroom | 4-Piece | ||
| Second Level | Primary Bedroom | 13 ft | 13 ft | 13 ft x 13 ft |
| Second Level | Bedroom | 11 ft | 9 ft | 11 ft x 9 ft |
| Second Level | Bedroom | 11 ft | 10 ft | 11 ft x 10 ft |
| Lower Level | Laundry Room | 9 ft | 7 ft | 9 ft x 7 ft |
| Lower Level | Bedroom | 13 ft | 10 ft | 13 ft x 10 ft |
| Lower Level | Bathroom | 3-Piece | ||
| Lower Level | Storage | 14 ft | 13 ft | 14 ft x 13 ft |
| Main Level | Bathroom | 2-Piece | ||
| Main Level | Laundry Room | 12 ft | 7 ft | 12 ft x 7 ft |
| Main Level | Kitchen | 12 ft | 11 ft | 12 ft x 11 ft |
| Main Level | Dining Room | 13 ft | 11 ft | 13 ft x 11 ft |
| Main Level | Dining Nook | 16 ft | 14 ft | 16 ft x 14 ft |
| Main Level | Living Room | 21 ft | 12 ft | 21 ft x 12 ft |
| Main Level | Family Room | 14 ft | 14 ft | 14 ft x 14 ft |
| Main Level | Entrance | 8 ft | 7 ft | 8 ft x 7 ft |
| Additional Accommodation | Kitchen | 12 ft | 11 ft | 12 ft x 11 ft |
| Additional Accommodation | Dining Room | 17 ft | 14 ft | 17 ft x 14 ft |
| Additional Accommodation | Living Room | 21 ft | 13 ft | 21 ft x 13 ft |
https://www.realtor.ca/real-estate/27464922/8446-rumming-rd-lantzville-upper-lantzville
Interested?
Contact us for more information
Ian Thompson
Personal Real Estate Corporation
www.ianthompsonrealestate.com/
https://www.facebook.com/NanaimoRealEstateAgent/?fref=ts

#1 - 5140 Metral Drive
Nanaimo, British Columbia V9T 2K8
(250) 751-1223
(800) 916-9229
(250) 751-1300
www.remaxofnanaimo.com/
Carly Gibson

#1 - 5140 Metral Drive
Nanaimo, British Columbia V9T 2K8
(250) 751-1223
(800) 916-9229
(250) 751-1300
www.remaxofnanaimo.com/











