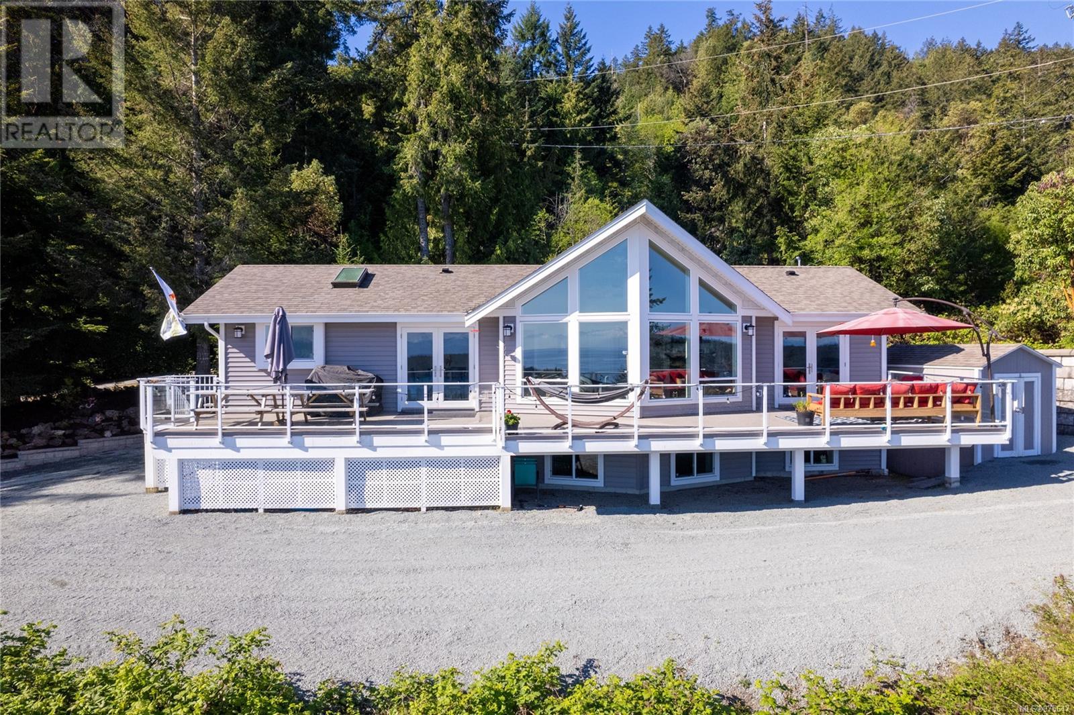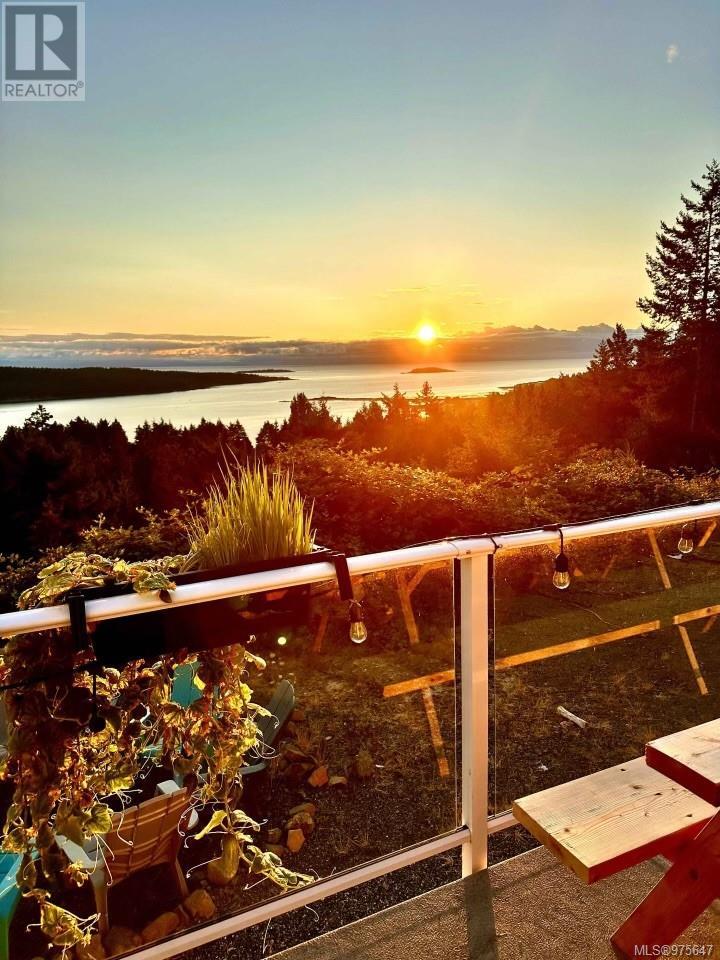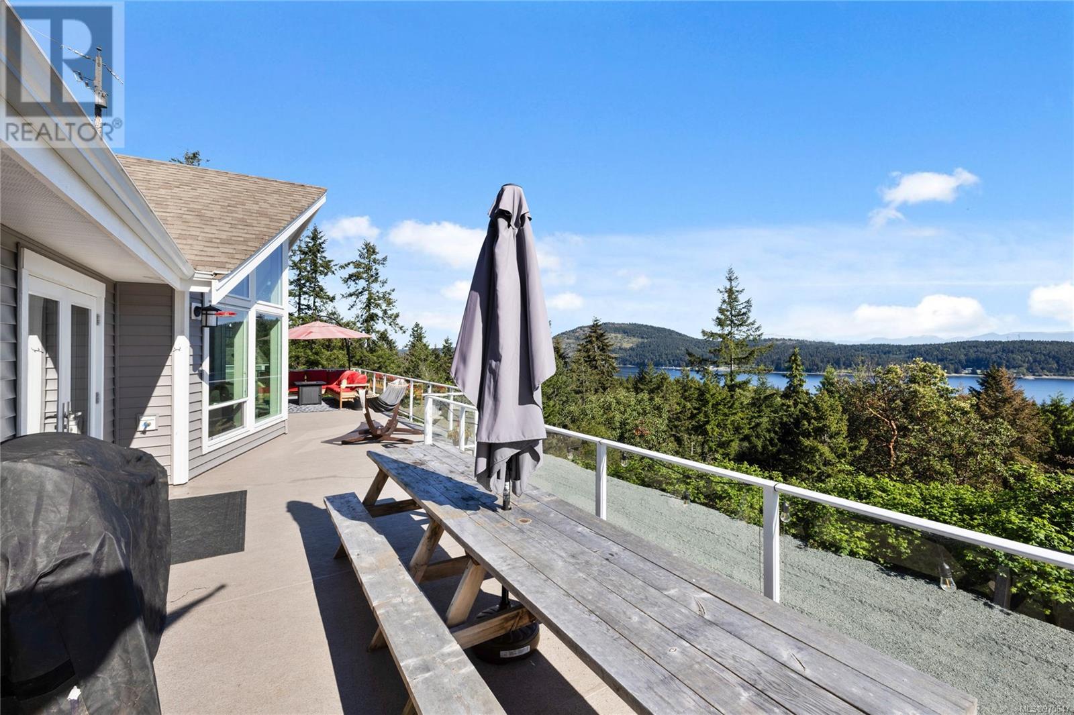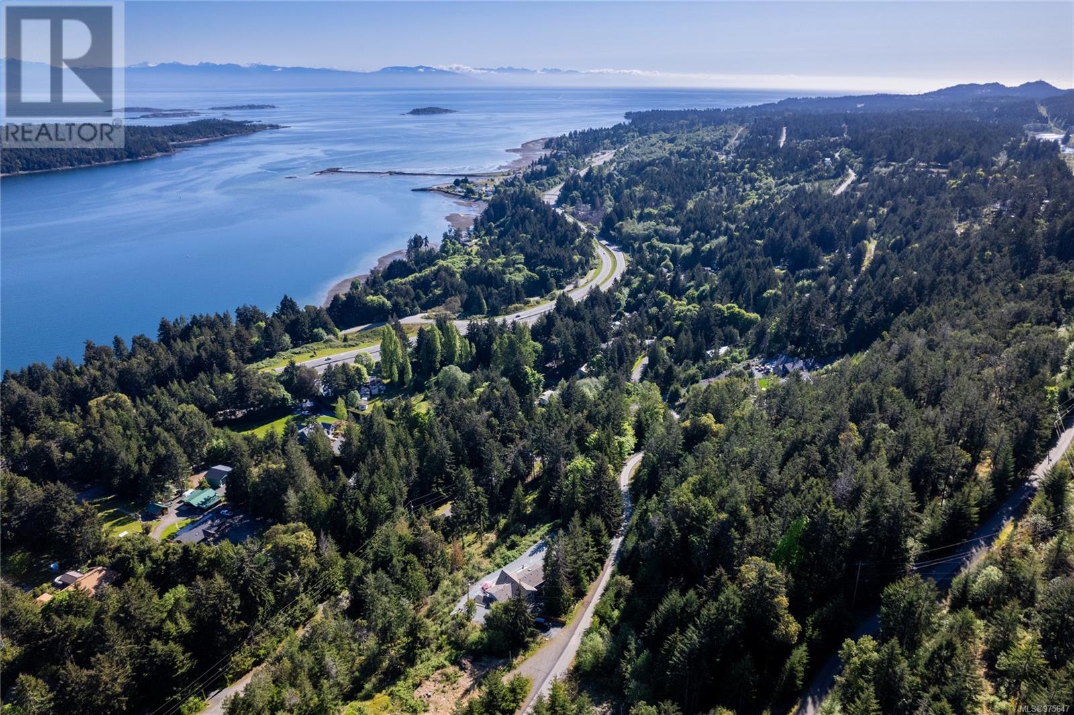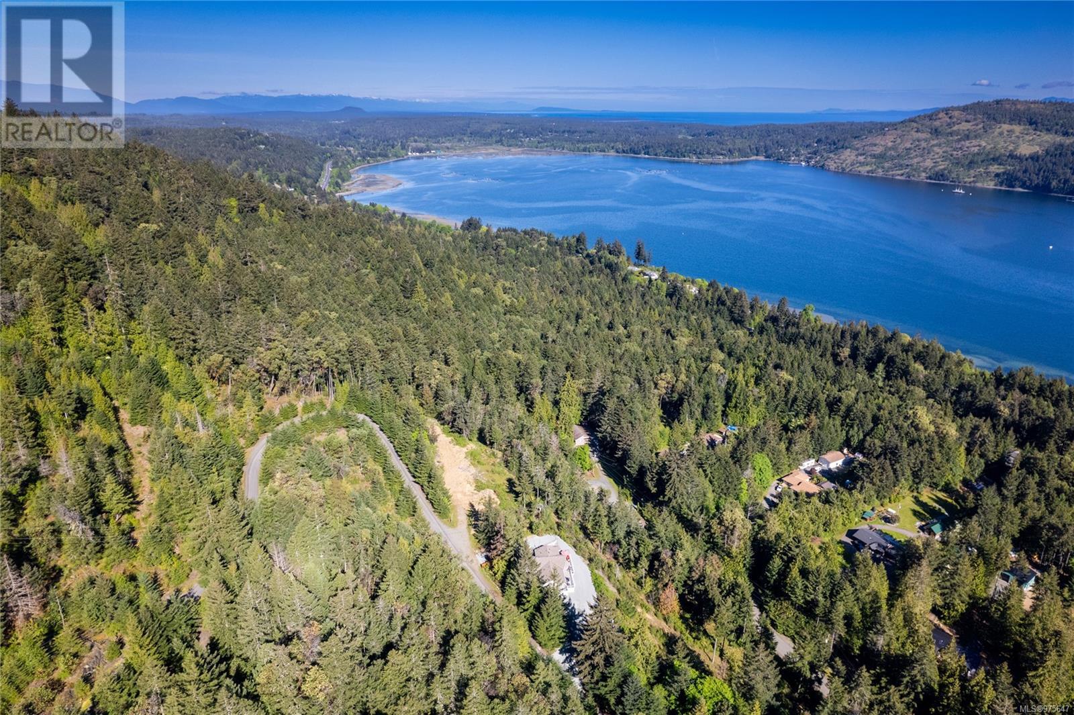8475 Lisa Lane Lantzville, British Columbia V0R 2H0
$1,199,900
OCEAN VIEW ACREAGE! Nestled in a serene hillside setting, this gem boasts breathtaking ocean panoramas with 180° unobstructed views. Spread over 3 acres, privacy and tranquility are paramount. With 4 bedrooms and 3 bathrooms, this spacious home is filled with high-quality finishes and makes the most of the views with floor-to-ceiling A-frame windows and 14ft ceilings. Stay comfortable year-round with central air and vac, and cozy up by the fireplace on cooler evenings. The modern kitchen is a chef's dream, featuring maple cabinetry, soft-close doors, and top-of-the-line appliances including Frigidaire professional series and a Fisher & Paykel fridge. Entertain effortlessly on the expansive deck, accessible from both the dining room & the primary suite. Plus, enjoy the convenience of a propane BBQ hookup and fiber internet. For added versatility, this property offers 3 full-service RV hookups, perfect for hosting guests. Don't miss out on this private haven! (id:32872)
Property Details
| MLS® Number | 975647 |
| Property Type | Single Family |
| Neigbourhood | Upper Lantzville |
| Features | Acreage, Hillside, Park Setting, Private Setting, Wooded Area, Sloping, Other, Rectangular |
| Parking Space Total | 8 |
| Plan | Epp14588 |
| Structure | Shed |
| View Type | City View, Mountain View, Ocean View |
Building
| Bathroom Total | 3 |
| Bedrooms Total | 4 |
| Architectural Style | Contemporary |
| Constructed Date | 2013 |
| Cooling Type | Air Conditioned |
| Fireplace Present | Yes |
| Fireplace Total | 1 |
| Heating Fuel | Electric |
| Heating Type | Heat Pump |
| Size Interior | 2514 Sqft |
| Total Finished Area | 2514 Sqft |
| Type | House |
Land
| Acreage | Yes |
| Size Irregular | 3.09 |
| Size Total | 3.09 Ac |
| Size Total Text | 3.09 Ac |
| Zoning Description | Ru |
| Zoning Type | Rural Residential |
Rooms
| Level | Type | Length | Width | Dimensions |
|---|---|---|---|---|
| Lower Level | Utility Room | 8'2 x 10'7 | ||
| Lower Level | Bathroom | 9'2 x 10'7 | ||
| Lower Level | Family Room | 30 ft | Measurements not available x 30 ft | |
| Lower Level | Bedroom | 11 ft | 11 ft x Measurements not available | |
| Main Level | Bathroom | 8 ft | 8 ft x Measurements not available | |
| Main Level | Laundry Room | 5'6 x 5'8 | ||
| Main Level | Bedroom | 9'5 x 12'1 | ||
| Main Level | Bedroom | 8'10 x 12'1 | ||
| Main Level | Ensuite | 12 ft | 12 ft x Measurements not available | |
| Main Level | Primary Bedroom | 12 ft | 12 ft x Measurements not available | |
| Main Level | Living Room | 18 ft | Measurements not available x 18 ft | |
| Main Level | Dining Room | 10'3 x 8'10 | ||
| Main Level | Kitchen | 11 ft | 11 ft x Measurements not available | |
| Main Level | Entrance | 6'8 x 3'5 |
https://www.realtor.ca/real-estate/27399945/8475-lisa-lane-lantzville-upper-lantzville
Interested?
Contact us for more information
Bj Estes
Personal Real Estate Corporation

173 West Island Hwy
Parksville, British Columbia V9P 2H1
(250) 248-4321
(800) 224-5838
(250) 248-3550
www.parksvillerealestate.com/
Robyn Gervais
Personal Real Estate Corporation
www.gemrealestategroup.ca/
https://www.facebook.com/GEMRealEstateGroup/?ref=bookmarks
https://robyn_at_gem_real_estate_group/

173 West Island Hwy
Parksville, British Columbia V9P 2H1
(250) 248-4321
(800) 224-5838
(250) 248-3550
www.parksvillerealestate.com/


