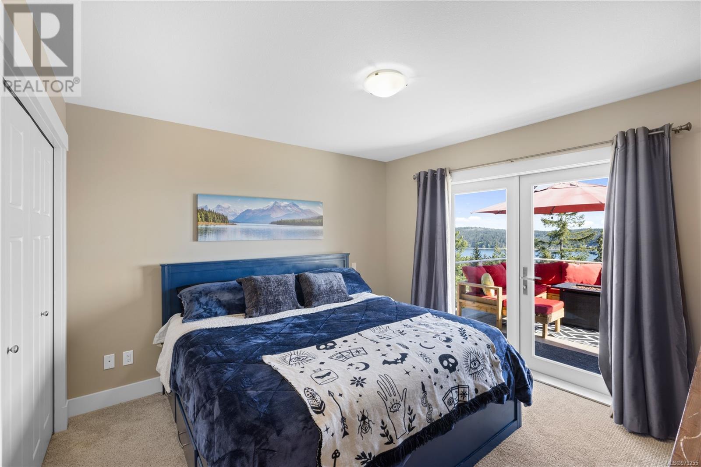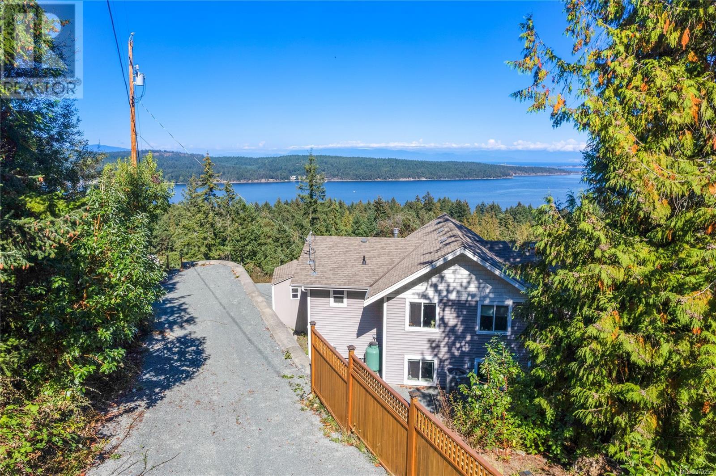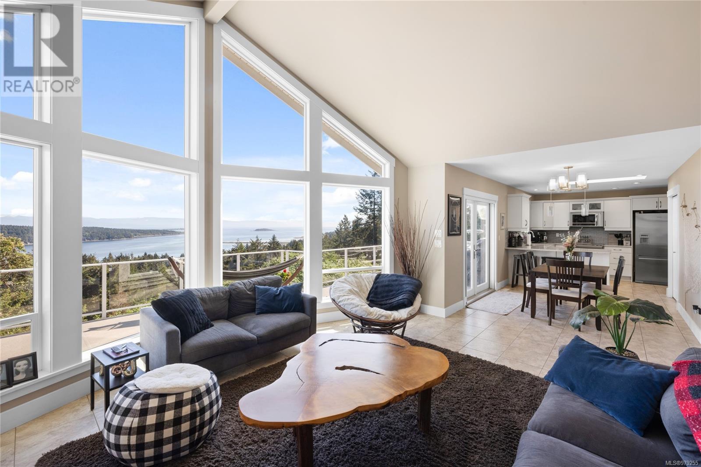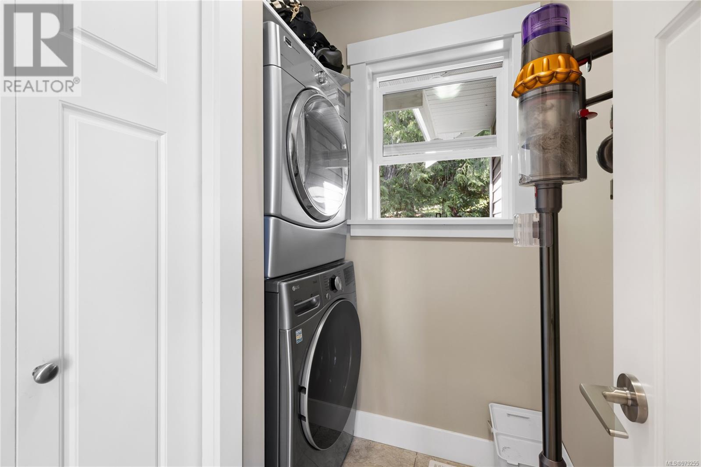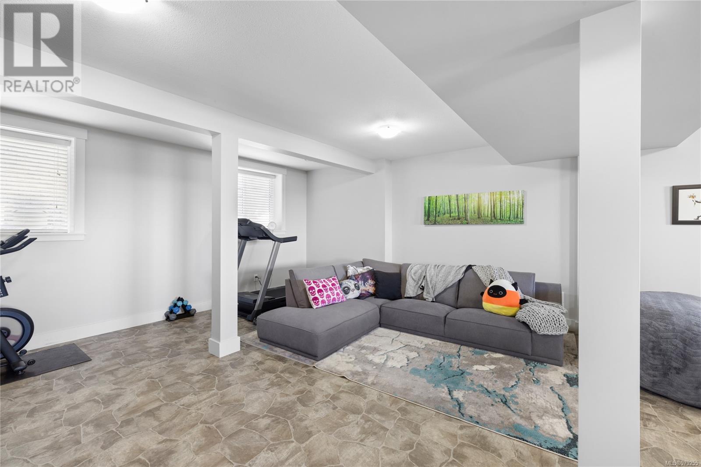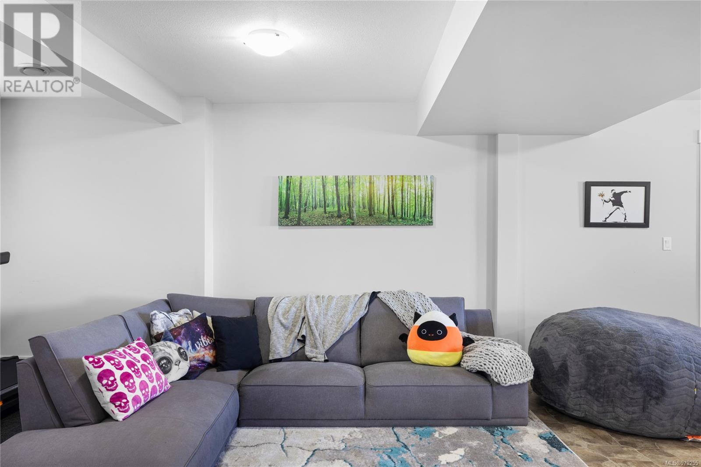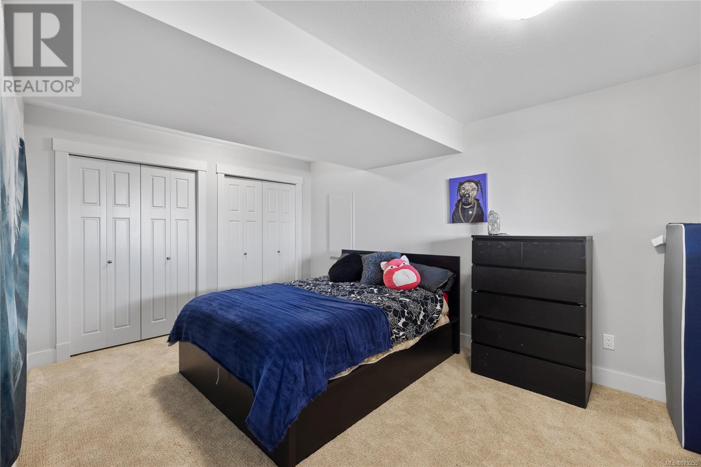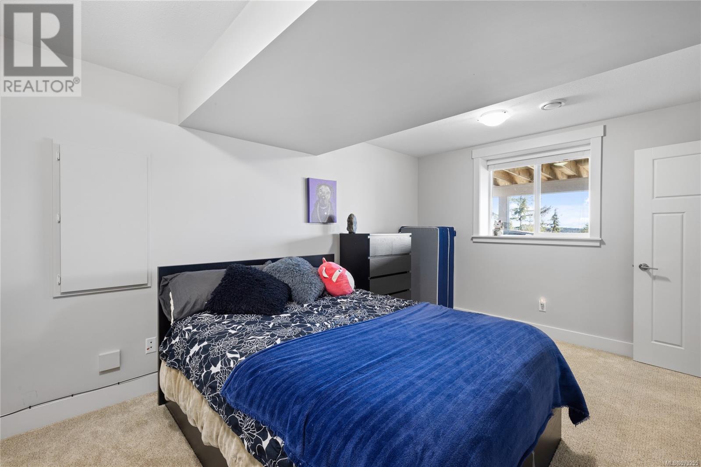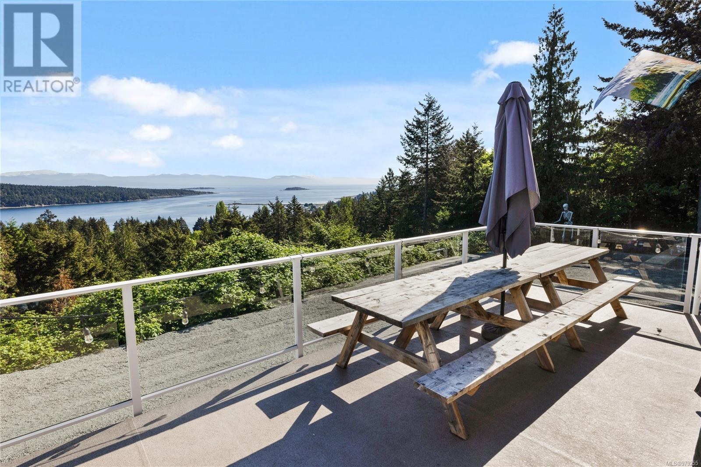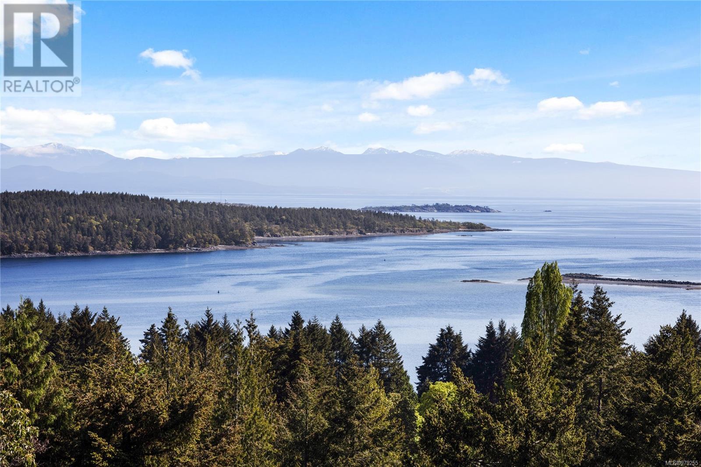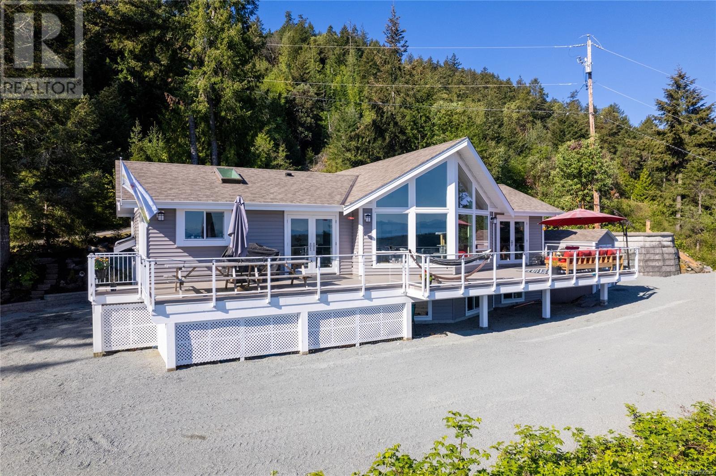8475 Lisa Lane Lantzville, British Columbia V0R 2H0
$1,199,900
OCEAN VIEW ACREAGE! Nestled in a serene hillside setting, this gem boasts breathtaking ocean panoramas with 180° unobstructed views. Spread over 3 acres, privacy and tranquility are paramount. With 4 bedrooms and 3 bathrooms, this spacious home is filled with high-quality finishes and makes the most of the views with floor-to-ceiling A-frame windows and 14ft ceilings. Stay comfortable year-round with central air and vac, and cozy up by the fireplace on cooler evenings. The modern kitchen is a chef's dream, featuring maple cabinetry, soft-close doors, and top-of-the-line appliances including Frigidaire professional series and a Fisher & Paykel fridge. Entertain effortlessly on the expansive deck, accessible from both the dining room & the primary suite. Plus, enjoy the convenience of a propane BBQ hookup and fiber internet. For added versatility, this property offers 3 full-service RV hookups, perfect for hosting guests. Don't miss out on this private haven! (id:32872)
Property Details
| MLS® Number | 979255 |
| Property Type | Single Family |
| Neigbourhood | Upper Lantzville |
| Features | Acreage, Hillside, Park Setting, Private Setting, Wooded Area, Sloping, Other, Rectangular |
| ParkingSpaceTotal | 8 |
| Plan | Epp14588 |
| Structure | Shed |
| ViewType | City View, Mountain View, Ocean View |
Building
| BathroomTotal | 3 |
| BedroomsTotal | 4 |
| ArchitecturalStyle | Contemporary |
| ConstructedDate | 2013 |
| CoolingType | Air Conditioned |
| FireplacePresent | Yes |
| FireplaceTotal | 1 |
| HeatingFuel | Electric |
| HeatingType | Heat Pump |
| SizeInterior | 2514 Sqft |
| TotalFinishedArea | 2514 Sqft |
| Type | House |
Land
| Acreage | Yes |
| SizeIrregular | 3.09 |
| SizeTotal | 3.09 Ac |
| SizeTotalText | 3.09 Ac |
| ZoningDescription | Ru |
| ZoningType | Rural Residential |
Rooms
| Level | Type | Length | Width | Dimensions |
|---|---|---|---|---|
| Lower Level | Utility Room | 8'2 x 10'7 | ||
| Lower Level | Bathroom | 9'2 x 10'7 | ||
| Lower Level | Family Room | 30 ft | Measurements not available x 30 ft | |
| Lower Level | Bedroom | 11 ft | 11 ft x Measurements not available | |
| Main Level | Bathroom | 8 ft | 8 ft x Measurements not available | |
| Main Level | Laundry Room | 5'6 x 5'8 | ||
| Main Level | Bedroom | 9'5 x 12'1 | ||
| Main Level | Bedroom | 8'10 x 12'1 | ||
| Main Level | Ensuite | 12 ft | 12 ft x Measurements not available | |
| Main Level | Primary Bedroom | 12 ft | 12 ft x Measurements not available | |
| Main Level | Living Room | 18 ft | Measurements not available x 18 ft | |
| Main Level | Dining Room | 10'3 x 8'10 | ||
| Main Level | Kitchen | 11 ft | 11 ft x Measurements not available | |
| Main Level | Entrance | 6'8 x 3'5 |
https://www.realtor.ca/real-estate/27676957/8475-lisa-lane-lantzville-upper-lantzville
Interested?
Contact us for more information
Bj Estes
Personal Real Estate Corporation
173 West Island Hwy
Parksville, British Columbia V9P 2H1
Robyn Gervais
Personal Real Estate Corporation
173 West Island Hwy
Parksville, British Columbia V9P 2H1









