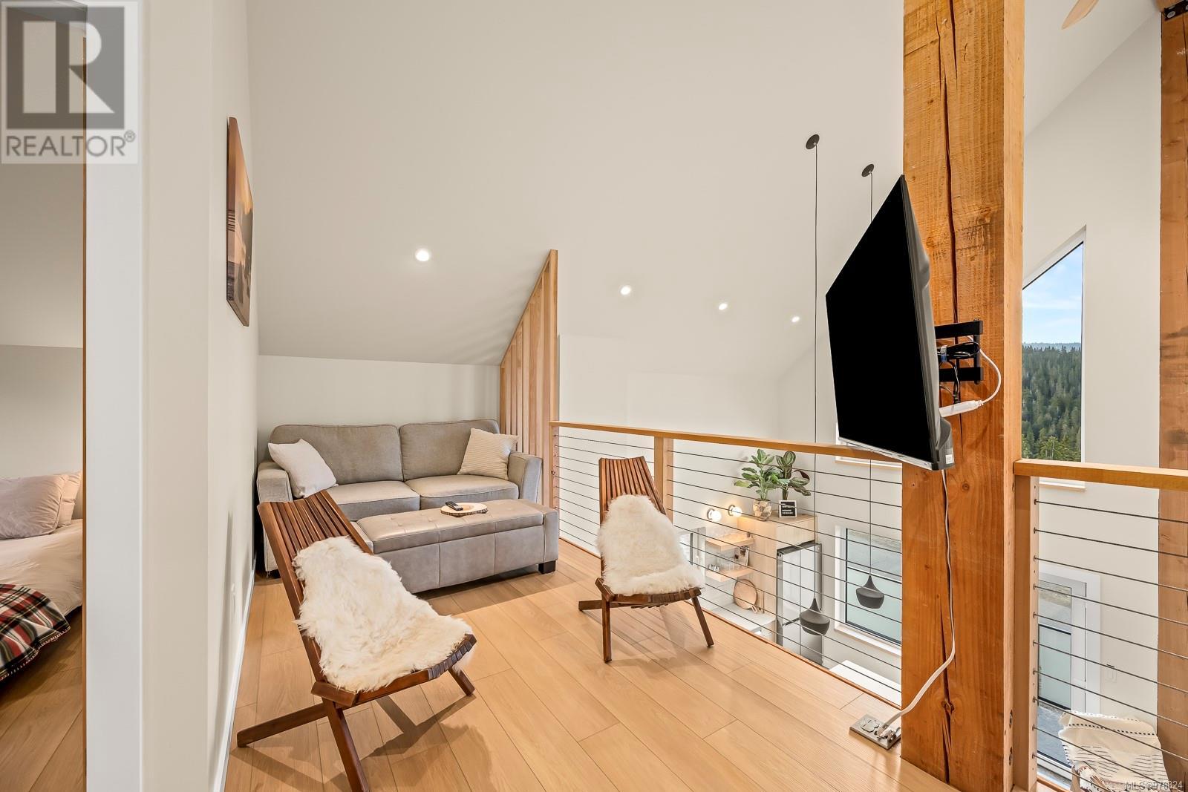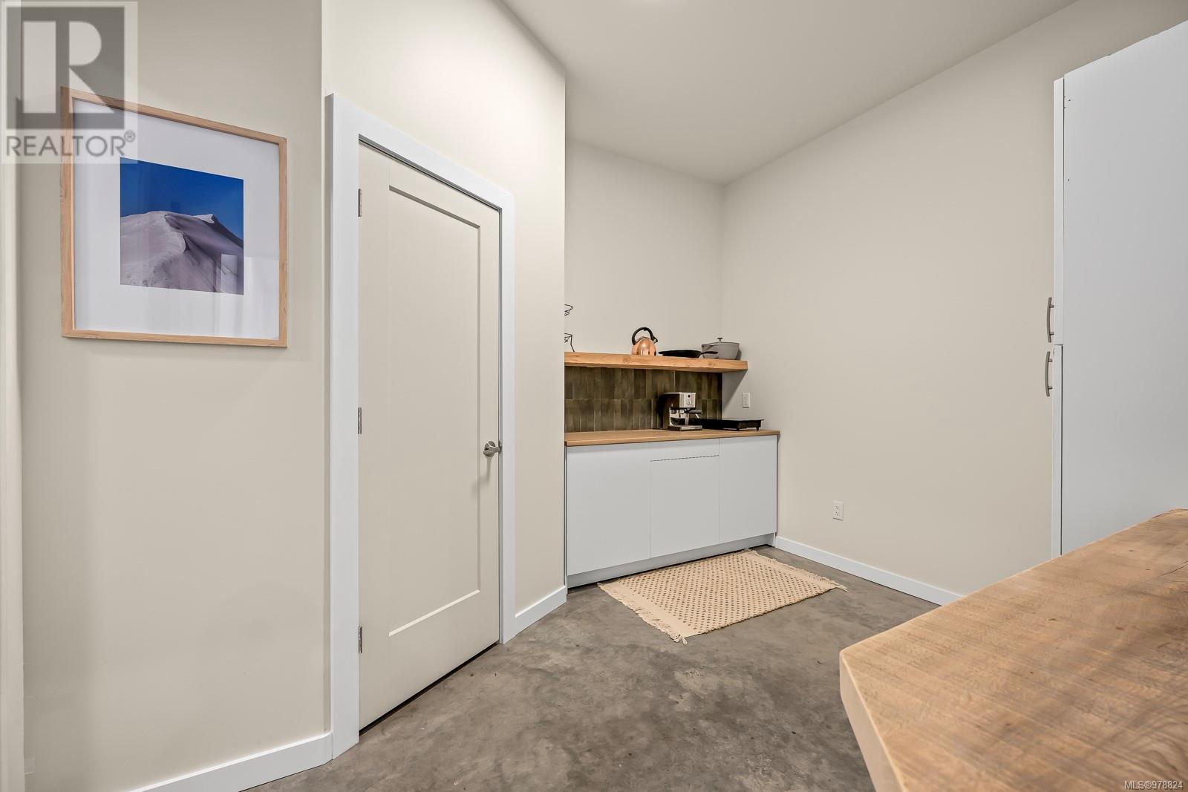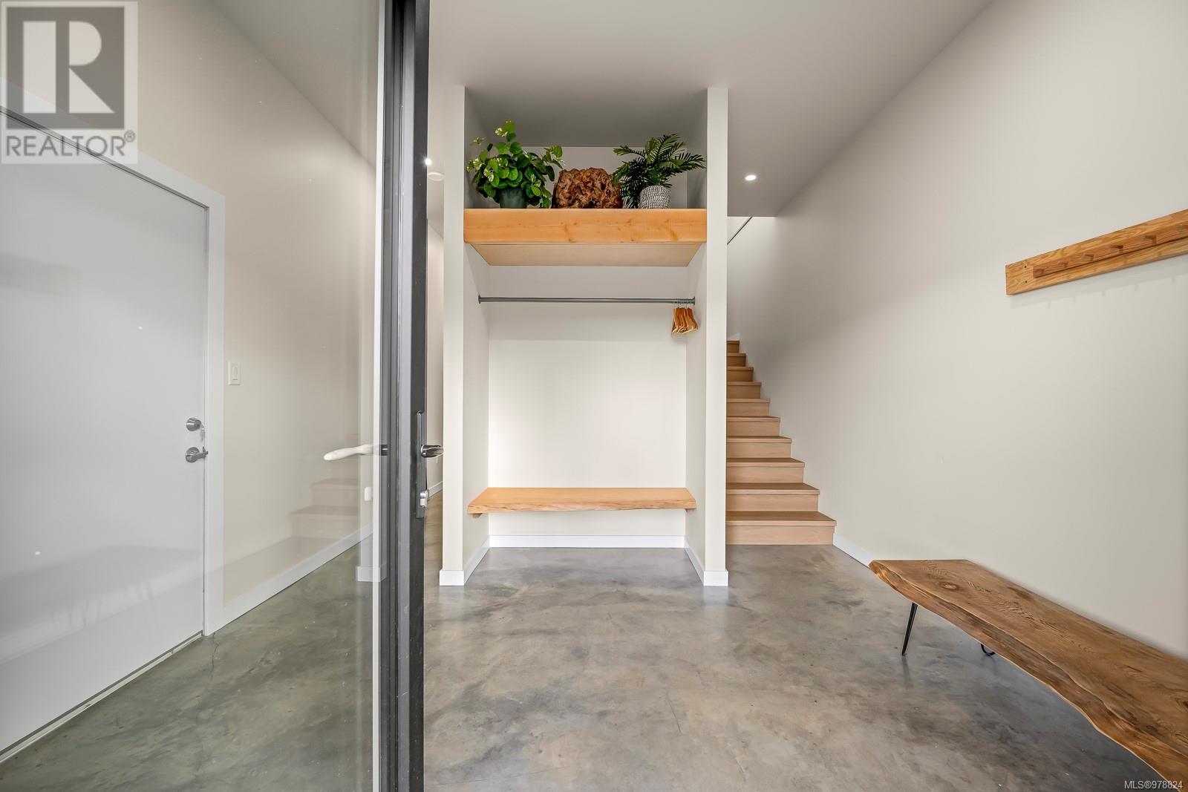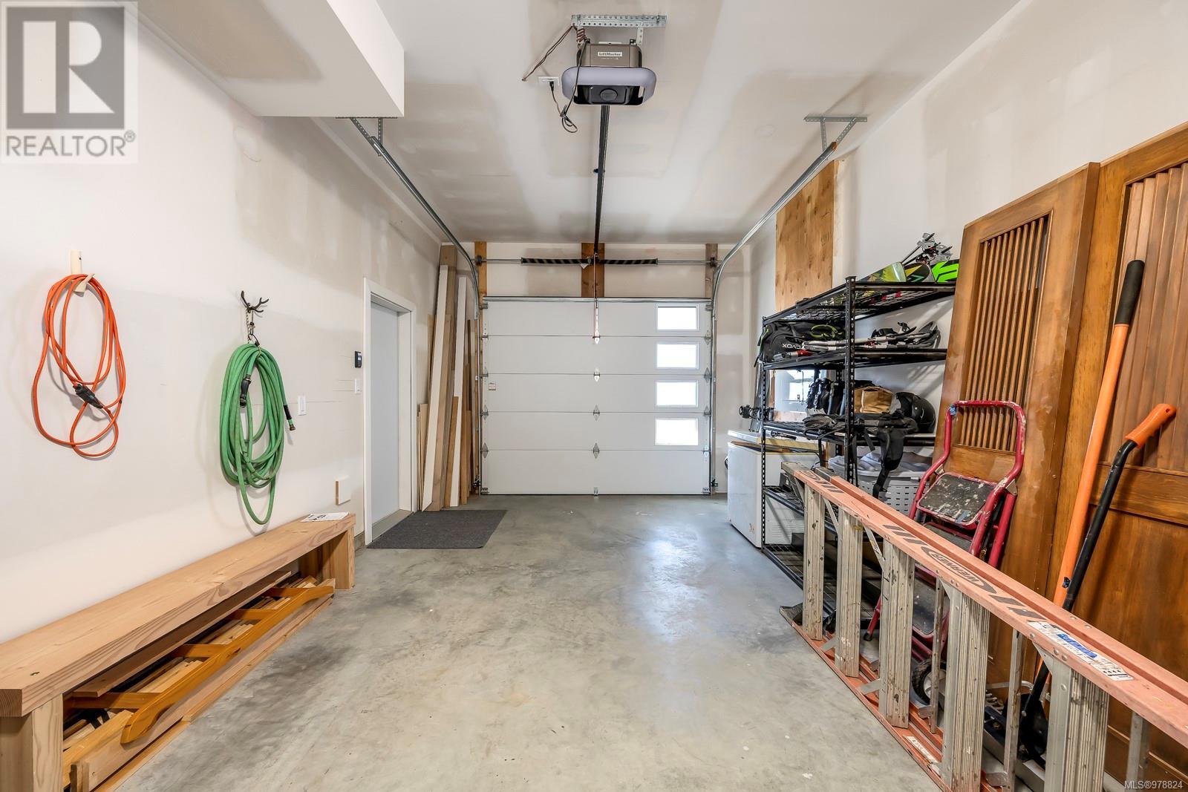860 Cruikshank Ridge Courtenay, British Columbia V9J 1L0
$1,099,000Maintenance,
$170 Monthly
Maintenance,
$170 MonthlyMODERN STYLE! Located in the increasingly popular Beaufort Heights subdivision on Mount Washington, this fabulous one year old chalet has modern style and design. Finished with metal and vertical wood siding, large windows and the simple roof line, it is ready for all weather conditions. Inside, there are three levels accentuated by an open layout, high vaulted ceilings, a concrete floor with in-floor heating, timber frame & wood accents and plenty of natural light. The main living area features the trendy kitchen with stainless steel appliances, subway tile backsplash, generous sized island and a butler pantry. The living room is offers space, mountain views and access to the front deck with a metal & glass railing. This floor is completed with a good sized bedroom and a full bathroom with a tiled and glass shower. Upstairs is a lounge area with TV, 2 bedrooms and a bathroom. The entrance level has the single car garage, a full bathroom, a studio and a den/rec room. The location is low traffic, quiet plus it has great views and it is a very short drive to go skiing. The neighhourhood is building out with high quality homes and like minded people. The property will be easy to rent and quick possession is available. (id:32872)
Property Details
| MLS® Number | 978824 |
| Property Type | Single Family |
| Neigbourhood | Mt Washington |
| CommunityFeatures | Pets Allowed With Restrictions, Family Oriented |
| Features | Other |
| ParkingSpaceTotal | 4 |
| Plan | Vis6247 |
| ViewType | Mountain View, Valley View |
Building
| BathroomTotal | 3 |
| BedroomsTotal | 3 |
| ConstructedDate | 2023 |
| CoolingType | None |
| FireplacePresent | Yes |
| FireplaceTotal | 1 |
| HeatingFuel | Other |
| HeatingType | Baseboard Heaters |
| SizeInterior | 2283 Sqft |
| TotalFinishedArea | 2283 Sqft |
| Type | House |
Land
| Acreage | No |
| SizeIrregular | 3920 |
| SizeTotal | 3920 Sqft |
| SizeTotalText | 3920 Sqft |
| ZoningDescription | Mtw-cd |
| ZoningType | Other |
Rooms
| Level | Type | Length | Width | Dimensions |
|---|---|---|---|---|
| Second Level | Loft | 22'7 x 6'7 | ||
| Second Level | Bathroom | 4-Piece | ||
| Second Level | Bedroom | 12'8 x 9'9 | ||
| Second Level | Bedroom | 10'4 x 10'7 | ||
| Lower Level | Bathroom | 4-Piece | ||
| Lower Level | Studio | 12'4 x 10'7 | ||
| Lower Level | Family Room | 12'4 x 11'2 | ||
| Lower Level | Entrance | 12'4 x 10'8 | ||
| Main Level | Primary Bedroom | 11'8 x 11'3 | ||
| Main Level | Laundry Room | 5'3 x 4'11 | ||
| Main Level | Bathroom | 3-Piece | ||
| Main Level | Dining Room | 12'6 x 9'0 | ||
| Main Level | Living Room | 15'2 x 15'1 | ||
| Main Level | Kitchen | 15'4 x 11'4 |
https://www.realtor.ca/real-estate/27557477/860-cruikshank-ridge-courtenay-mt-washington
Interested?
Contact us for more information
Ryan Williams
Personal Real Estate Corporation
282 Anderton Road
Comox, British Columbia V9M 1Y2





















































