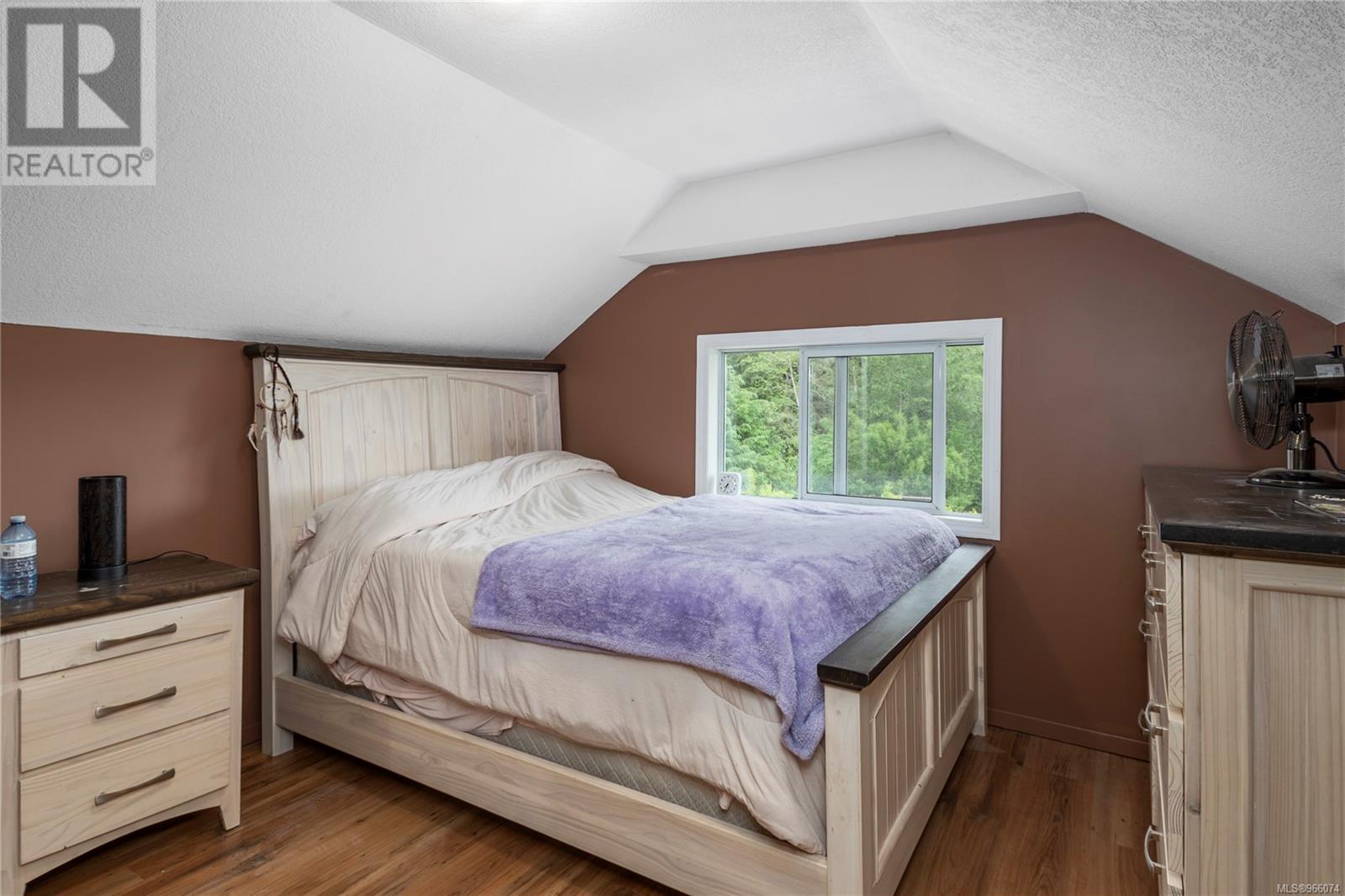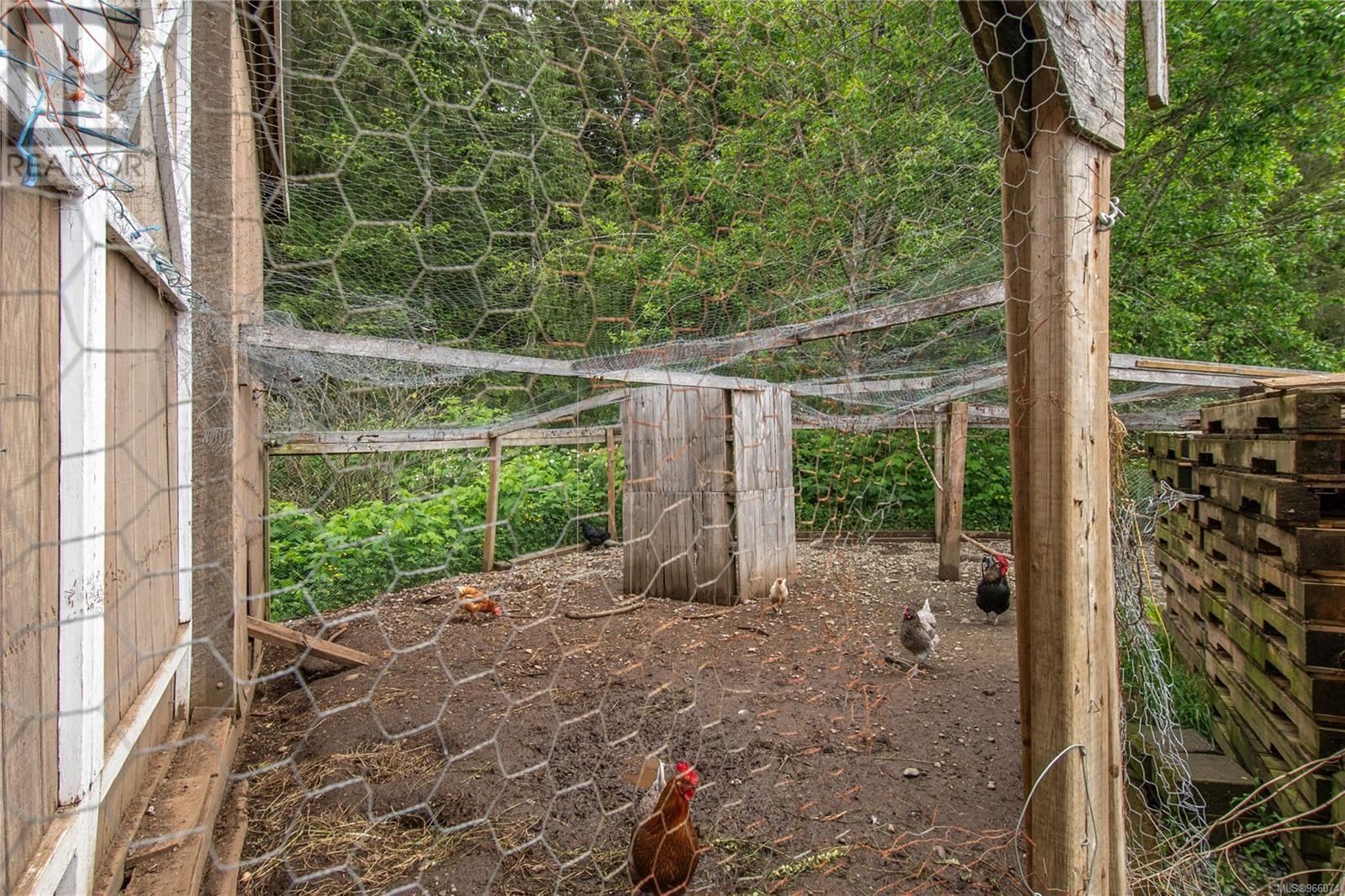870 Sayward Rd Sayward, British Columbia V0P 1R0
$875,000
A captivating 9.86-acre property in Sayward Valley boasts a 2,300 sqft home featuring 3 bedrooms and 2 bathrooms. The main floor presents a charming country kitchen, inviting dining room, cozy living room with deck access, versatile den, convenient laundry area, and a full bathroom. Upstairs you discover the primary bedroom offering stunning forest views, accompanied by 2 additional bedrooms and another full bathroom. The lower level hosts an additional room/office, and a spacious walkout basement, ideal for storage and as a workspace. Outdoors, there's a 20x40 shop equipped with 200amp service, a single-car garage, an expansive barn with a sheltered lower level, established vegetable gardens, chicken coops, a greenhouse, a new 350 ft drilled well, and a tranquil cabin nestled alongside the creek for ultimate relaxation. This property promises an array of possibilities and is perfect for those seeking a serene retreat with ample space for hobbies, horses, and enjoyment. (id:32872)
Property Details
| MLS® Number | 966074 |
| Property Type | Single Family |
| Neigbourhood | Kelsey Bay/Sayward |
| Features | Acreage, Wooded Area, Other, Marine Oriented |
| ParkingSpaceTotal | 6 |
| Structure | Barn, Shed, Workshop |
| WaterFrontType | Waterfront On River |
Building
| BathroomTotal | 2 |
| BedroomsTotal | 4 |
| ConstructedDate | 1960 |
| CoolingType | None |
| FireplacePresent | Yes |
| FireplaceTotal | 1 |
| HeatingFuel | Wood |
| HeatingType | Forced Air |
| SizeInterior | 2982 Sqft |
| TotalFinishedArea | 2300 Sqft |
| Type | House |
Land
| AccessType | Road Access |
| Acreage | Yes |
| SizeIrregular | 9.84 |
| SizeTotal | 9.84 Ac |
| SizeTotalText | 9.84 Ac |
| ZoningDescription | Alr |
| ZoningType | Residential |
Rooms
| Level | Type | Length | Width | Dimensions |
|---|---|---|---|---|
| Second Level | Primary Bedroom | 15 ft | 11 ft | 15 ft x 11 ft |
| Second Level | Bedroom | 10 ft | 10 ft | 10 ft x 10 ft |
| Second Level | Bedroom | 10 ft | 9 ft | 10 ft x 9 ft |
| Second Level | Bathroom | 4-Piece | ||
| Lower Level | Workshop | 22'6 x 15'5 | ||
| Lower Level | Storage | 15 ft | 15 ft x Measurements not available | |
| Lower Level | Other | 15 ft | 15 ft x Measurements not available | |
| Main Level | Living Room | 15 ft | 15 ft | 15 ft x 15 ft |
| Main Level | Laundry Room | 11'4 x 8'8 | ||
| Main Level | Kitchen | 14 ft | 14 ft | 14 ft x 14 ft |
| Main Level | Family Room | 17 ft | 11 ft | 17 ft x 11 ft |
| Main Level | Entrance | 7 ft | 7 ft x Measurements not available | |
| Main Level | Dining Room | 12 ft | 11 ft | 12 ft x 11 ft |
| Main Level | Den | 5'6 x 7'2 | ||
| Main Level | Bedroom | 10 ft | 11 ft | 10 ft x 11 ft |
| Main Level | Bathroom | 4-Piece |
https://www.realtor.ca/real-estate/26998710/870-sayward-rd-sayward-kelsey-baysayward
Interested?
Contact us for more information
Rob Shaw
950 Island Highway
Campbell River, British Columbia V9W 2C3
Sean Batty
950 Island Highway
Campbell River, British Columbia V9W 2C3
Brittany Berkenstock
Personal Real Estate Corporation
950 Island Highway
Campbell River, British Columbia V9W 2C3

























































