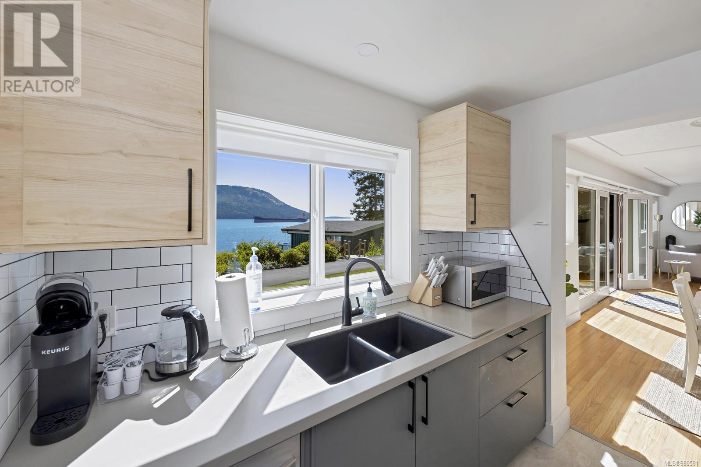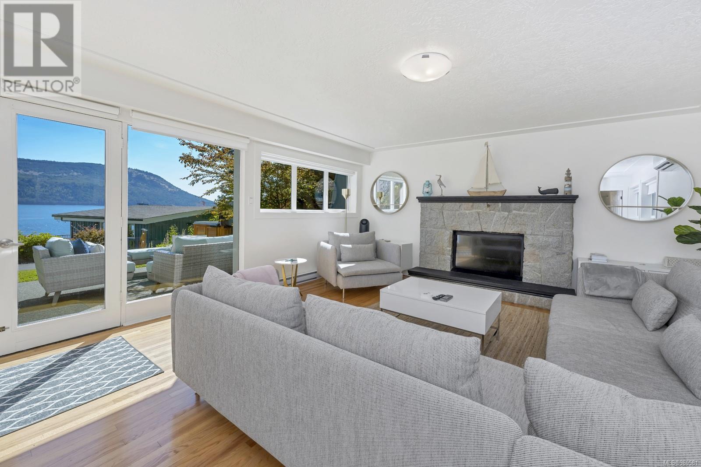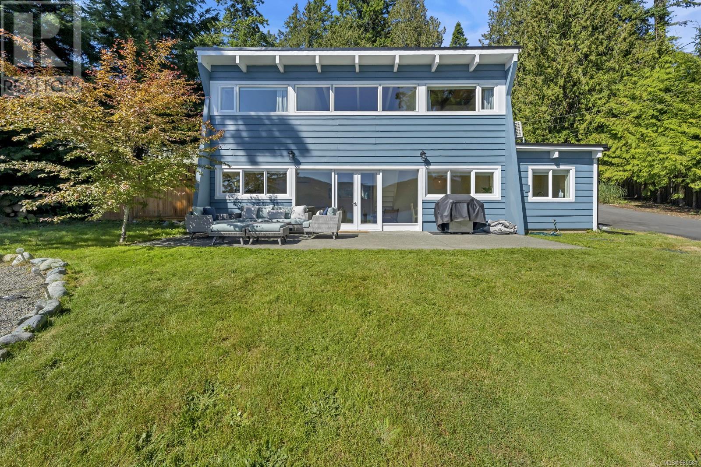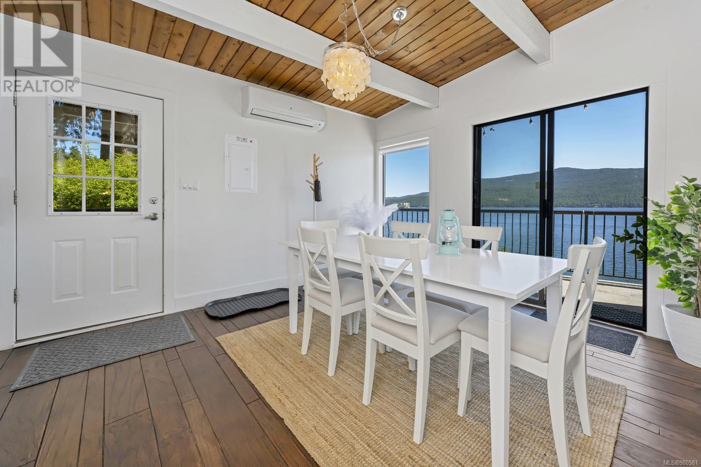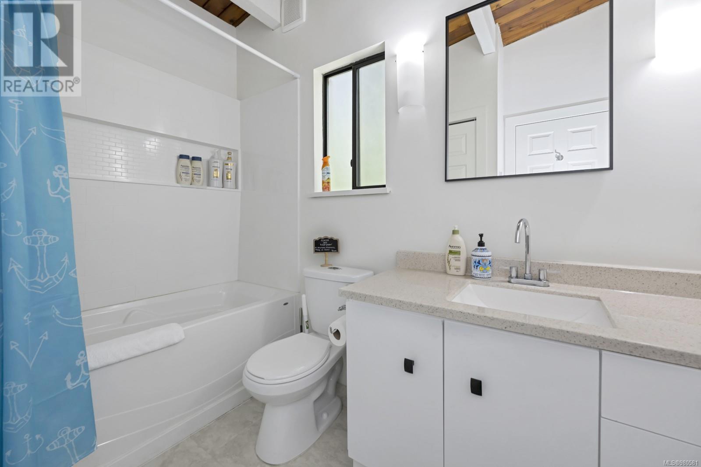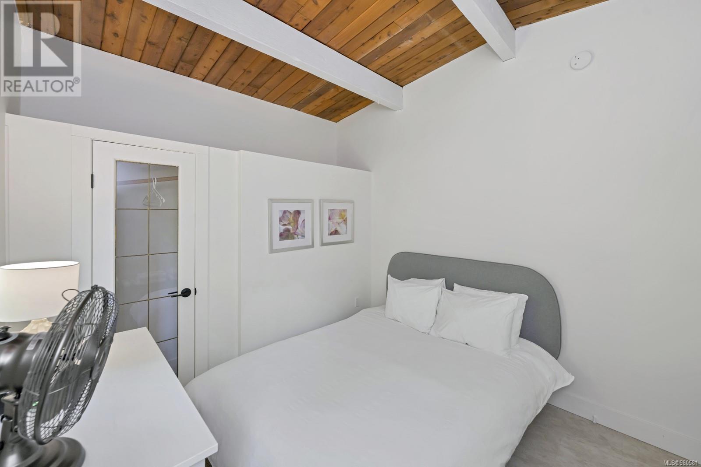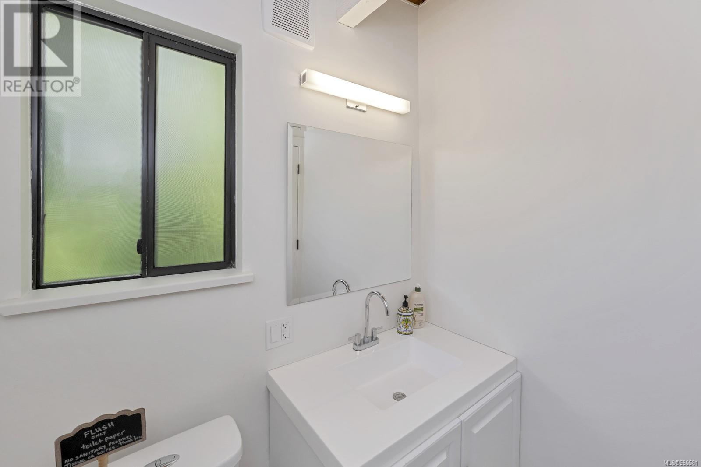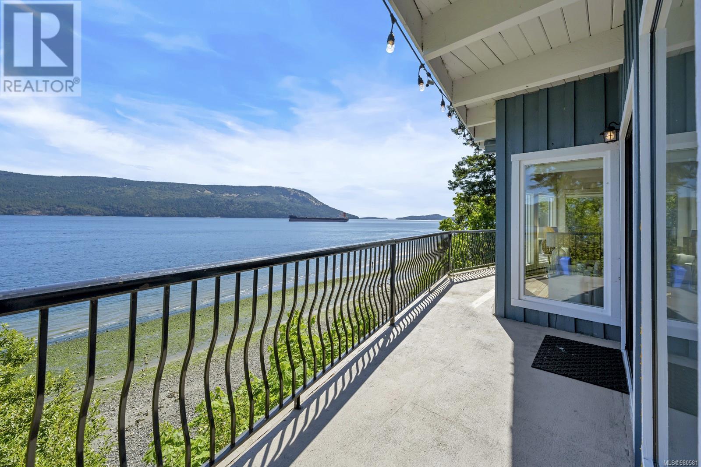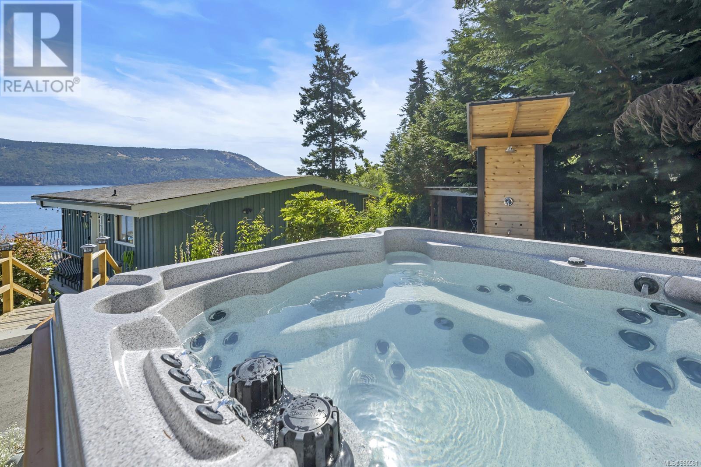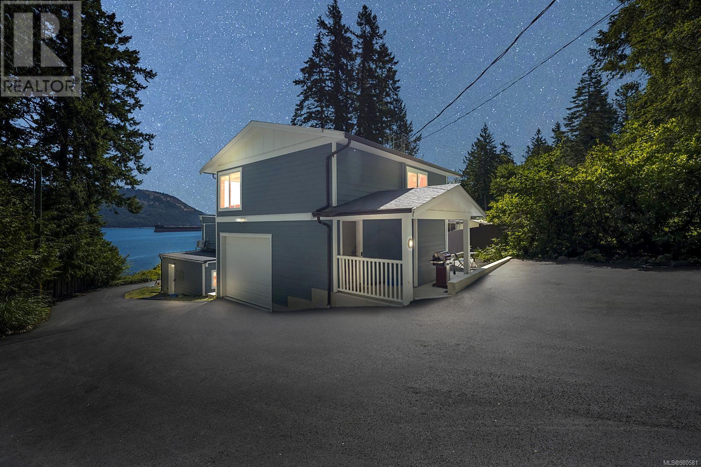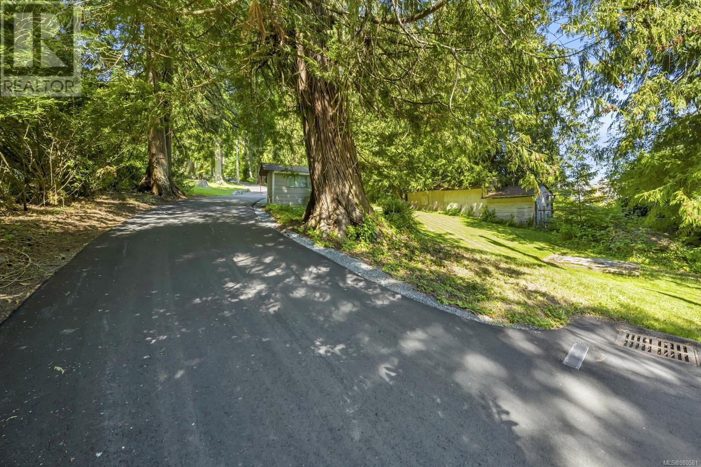871 Cherry Point Rd Cobble Hill, British Columbia V8H 0E9
$2,195,000
Welcome to Cherry Point's ultimate low-bank oceanfront property in the Cowichan Valley, offering breathtaking views of the ocean and Salt Spring Island. This remarkable 1.32-acre property features multiple dwellings with direct waterfront access, perfect for generational living, a peaceful family retreat, co-ownership, or a flexible rental investment. Positioned outside both the speculation tax area and the foreign buyer ban, this property presents a unique and valuable opportunity for a wide range of buyers. Imagine watching orcas pass by from your own front yard—this property offers an extraordinary connection to nature right at your doorstep. Every aspect of the property has been extensively renovated. Upgrades include new wiring and plumbing, a freshly paved driveway, enhanced well and septic systems, improved drainage, and upgraded stairs leading down to the ocean. All kitchens and bathrooms are brand new, bringing a touch of modern luxury to the serene coastal setting. This is a turn-key purchase with everything included even the furniture! Above the garage, a versatile flex space awaits—perfect for a home office, art studio, or exercise room. For ultimate relaxation, the property includes a hot tub with ocean views and an outdoor shower, ideal for rinsing off after a day on the beach. Additionally, a generator is included, ensuring comfort and convenience. Situated in Cherry Point, this property is close to wineries, local dining, and endless outdoor activities, making it ideal for those looking to experience the best of the Cowichan Valley. Don’t miss this rare opportunity to own a slice of oceanfront paradise. Schedule a viewing today and start living the coastal lifestyle you’ve always dreamed of! (id:32872)
Property Details
| MLS® Number | 980581 |
| Property Type | Single Family |
| Neigbourhood | Cobble Hill |
| Features | Acreage, Central Location, Other |
| Parking Space Total | 10 |
| Plan | Vip11585 |
| View Type | Mountain View, Ocean View |
| Water Front Type | Waterfront On Ocean |
Building
| Bathroom Total | 6 |
| Bedrooms Total | 5 |
| Constructed Date | 1972 |
| Cooling Type | See Remarks |
| Heating Type | Heat Pump |
| Size Interior | 3643 Sqft |
| Total Finished Area | 3643 Sqft |
| Type | House |
Land
| Access Type | Road Access |
| Acreage | Yes |
| Size Irregular | 1.32 |
| Size Total | 1.32 Ac |
| Size Total Text | 1.32 Ac |
| Zoning Description | A-1 |
| Zoning Type | Agricultural |
Rooms
| Level | Type | Length | Width | Dimensions |
|---|---|---|---|---|
| Second Level | Bathroom | 10'0 x 5'5 | ||
| Second Level | Bedroom | 10'0 x 13'10 | ||
| Second Level | Bedroom | 10'0 x 10'5 | ||
| Second Level | Family Room | 16'2 x 10'6 | ||
| Lower Level | Bathroom | 10'1 x 3'0 | ||
| Lower Level | Kitchen | 11'8 x 7'2 | ||
| Lower Level | Dining Room | 11'8 x 4'6 | ||
| Lower Level | Bedroom | 20'9 x 11'8 | ||
| Main Level | Ensuite | 5'0 x 5'1 | ||
| Main Level | Primary Bedroom | 12'10 x 10'10 | ||
| Main Level | Bathroom | 9'0 x 6'7 | ||
| Main Level | Bedroom | 9'6 x 9'10 | ||
| Main Level | Kitchen | 11'6 x 10'3 | ||
| Main Level | Living Room | 15'9 x 18'8 | ||
| Main Level | Dining Room | 11'10 x 12'7 | ||
| Main Level | Bathroom | 10'0 x 5'7 | ||
| Main Level | Living Room | 17'10 x 15'6 | ||
| Main Level | Dining Room | 10'6 x 9'7 | ||
| Main Level | Laundry Room | 9'10 x 8'7 | ||
| Main Level | Kitchen | 9'7 x 8'1 | ||
| Other | Laundry Room | 13'10 x 9'0 | ||
| Other | Bathroom | 6'3 x 7'3 | ||
| Other | Office | 11'4 x 11'8 | ||
| Other | Living Room | 15'9 x 9'10 |
https://www.realtor.ca/real-estate/27643083/871-cherry-point-rd-cobble-hill-cobble-hill
Interested?
Contact us for more information
Nicholas Carere
1789 Wilmot Road
Cowichan Bay, British Columbia V0R 1N1
(250) 220-4561














