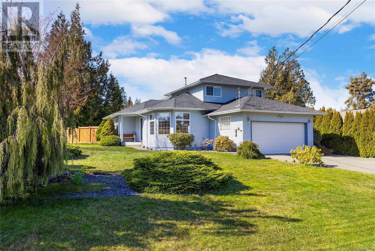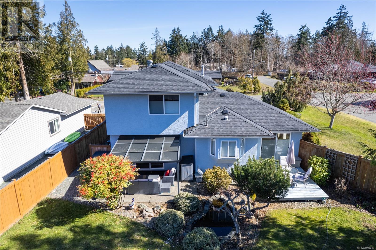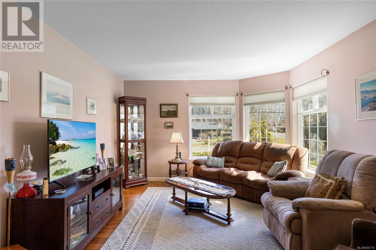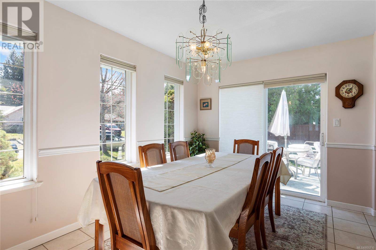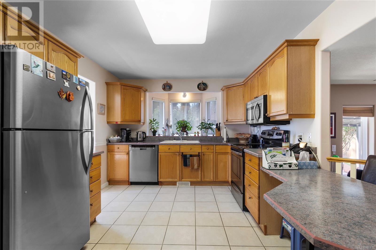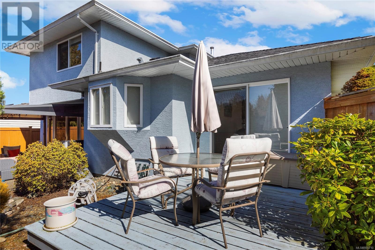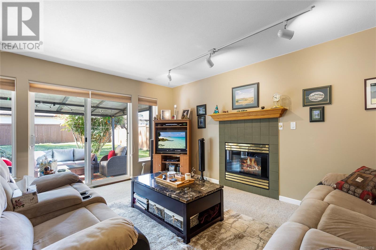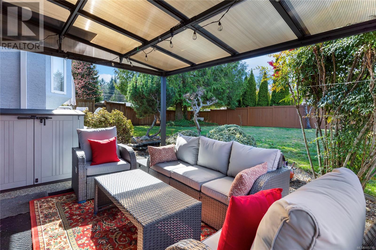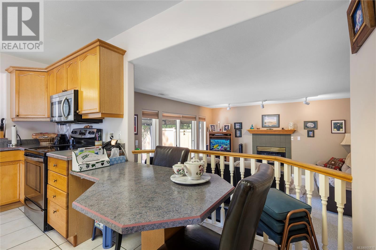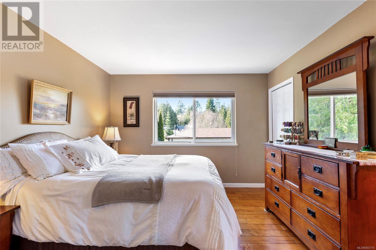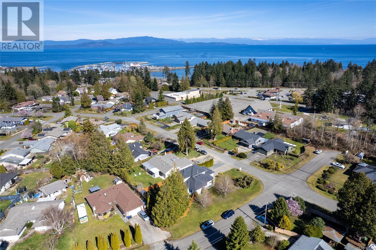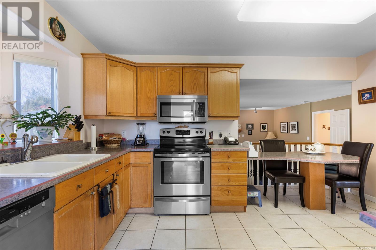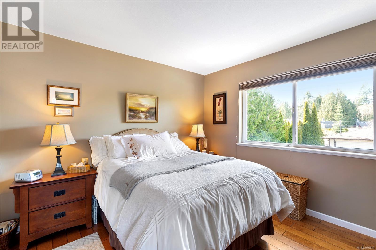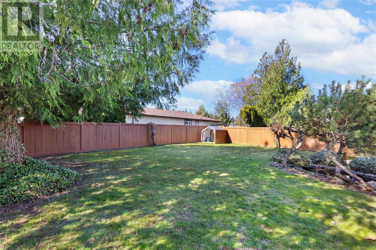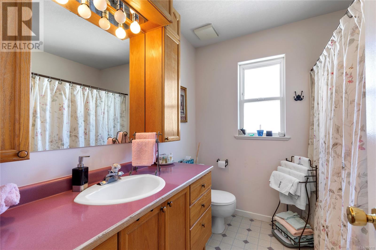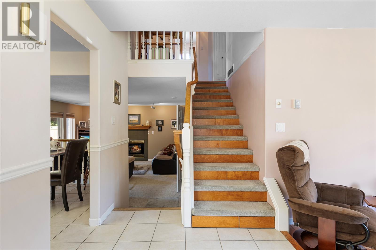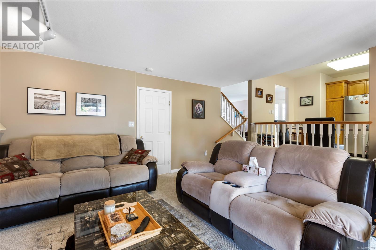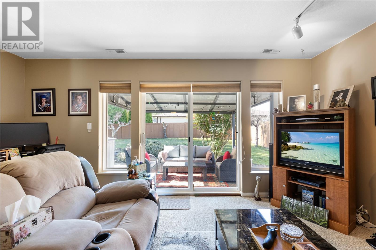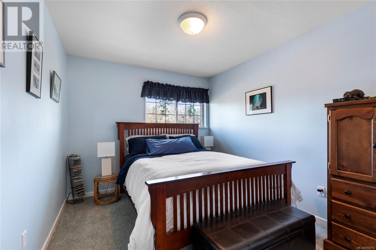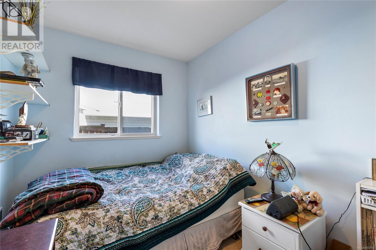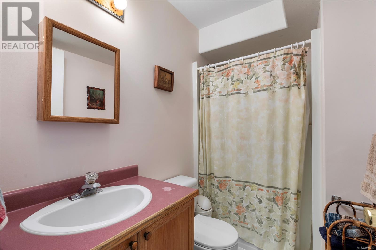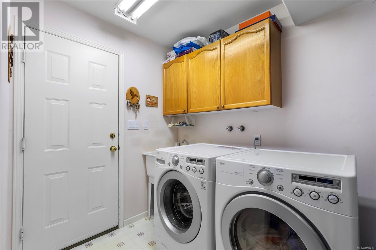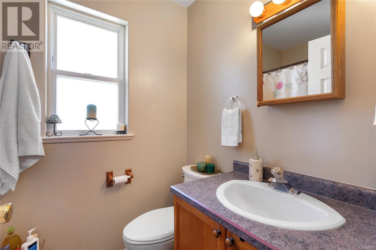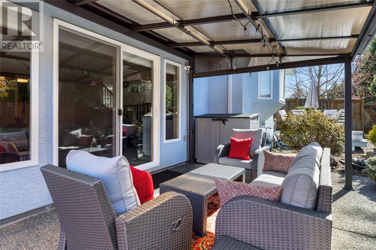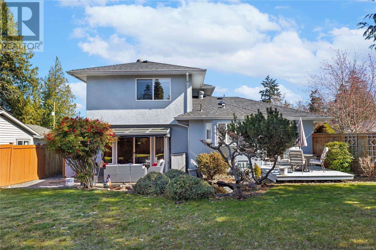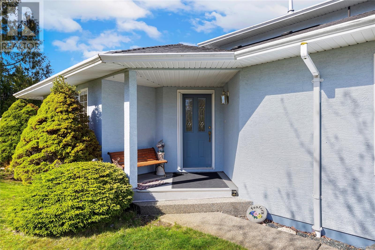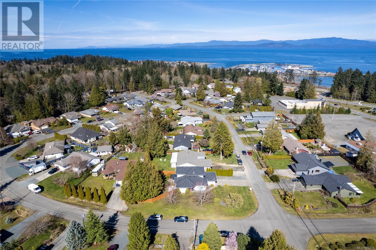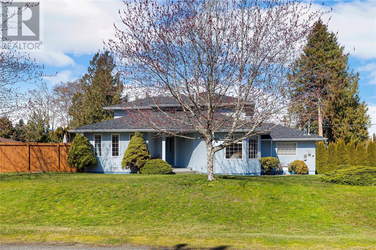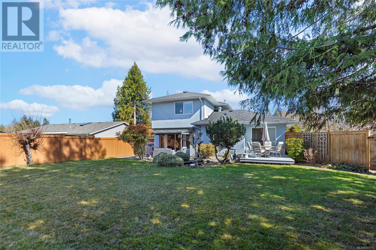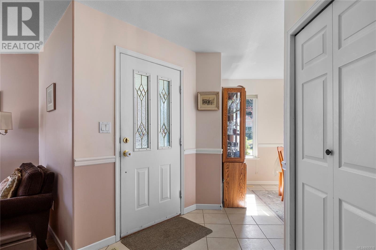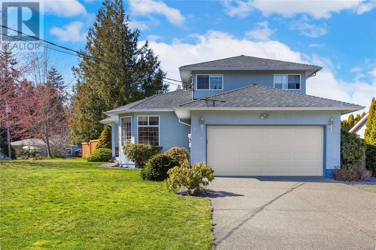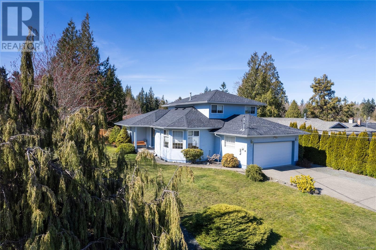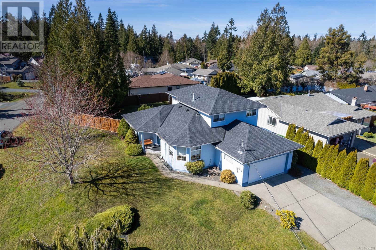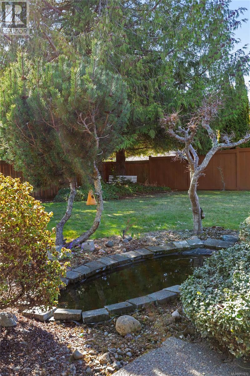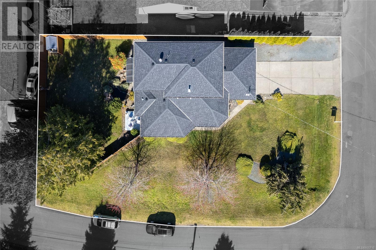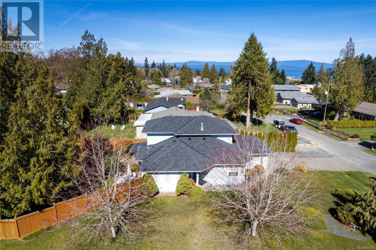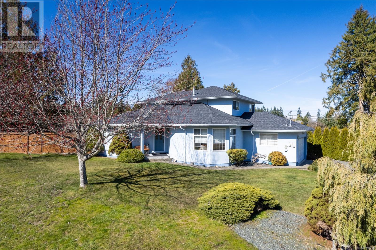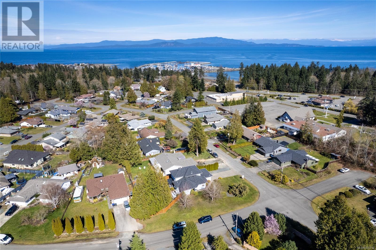873 Mulholland Dr Parksville, British Columbia V9P 1Z5
$859,900
YOUR FAMILY STORY STARTS HERE This beautiful 4 bdrm, 3 bath home is on 3 levels with gorgeous wood accents & an abundance of large windows allowing lots of natural light. The floor plan offers good separation for an array of uses. The open tiled Foyer leads to a sunken cozy Living room & the large Country Kitchen overlooks the spacious Family Rm & adjoins a Dining Rm with numerous windows providing a beautiful bright ambience. The 4th bdrm is on the lower level that could also be used as a Den or Office plus a full Bathroom off the Laundry room. The upper level provides 3 other Bdrms & 2 Baths incl. a generous Primary Bdrm & a 4 piece Ens. One of the most attractive elements to this home is the large sunny fully fenced Southwest facing backyard. This oasis offers a delightful & relaxing feel with a covered Patio & a sunny Patio highlighted by a pond & a nice stand of mature trees which provide both privacy & shade on those hot summer days while you entertain Family or Friends. (id:32872)
Property Details
| MLS® Number | 955710 |
| Property Type | Single Family |
| Neigbourhood | Parksville |
| Features | Private Setting, Southern Exposure, Wooded Area, Corner Site, Other, Marine Oriented |
| Parking Space Total | 3 |
| Plan | Vip32898 |
| Structure | Patio(s) |
Building
| Bathroom Total | 3 |
| Bedrooms Total | 4 |
| Constructed Date | 1994 |
| Cooling Type | None |
| Fireplace Present | Yes |
| Fireplace Total | 1 |
| Heating Type | Forced Air |
| Size Interior | 1814 Sqft |
| Total Finished Area | 1814 Sqft |
| Type | House |
Land
| Access Type | Road Access |
| Acreage | No |
| Size Irregular | 10019 |
| Size Total | 10019 Sqft |
| Size Total Text | 10019 Sqft |
| Zoning Description | Rs1 (subdivision District |
| Zoning Type | Residential |
Rooms
| Level | Type | Length | Width | Dimensions |
|---|---|---|---|---|
| Second Level | Bedroom | 11 ft | Measurements not available x 11 ft | |
| Second Level | Bedroom | 9 ft | 9 ft x Measurements not available | |
| Second Level | Bathroom | 4-Piece | ||
| Second Level | Bathroom | 4-Piece | ||
| Second Level | Primary Bedroom | 11'1 x 12'9 | ||
| Main Level | Laundry Room | 8'4 x 9'5 | ||
| Main Level | Bedroom | 10'6 x 7'5 | ||
| Main Level | Bathroom | 3-Piece | ||
| Main Level | Living Room | 16'8 x 14'10 | ||
| Main Level | Patio | 17 ft | 17 ft x Measurements not available | |
| Main Level | Kitchen | 10'6 x 16'2 | ||
| Main Level | Dining Room | 9'3 x 12'10 | ||
| Main Level | Living Room | 12'5 x 17'6 |
https://www.realtor.ca/real-estate/26654014/873-mulholland-dr-parksville-parksville
Interested?
Contact us for more information
Matthew Breedlove
Personal Real Estate Corporation
www.ohsmarketing.ca/

Box 1360-679 Memorial
Qualicum Beach, British Columbia V9K 1T4
(250) 752-6926
(800) 224-5906
(250) 752-2133
www.qualicumrealestate.com/
Rob Ohs
Personal Real Estate Corporation
www.ohsmarketing.ca/

Box 1360-679 Memorial
Qualicum Beach, British Columbia V9K 1T4
(250) 752-6926
(800) 224-5906
(250) 752-2133
www.qualicumrealestate.com/


